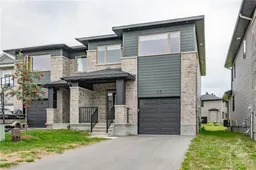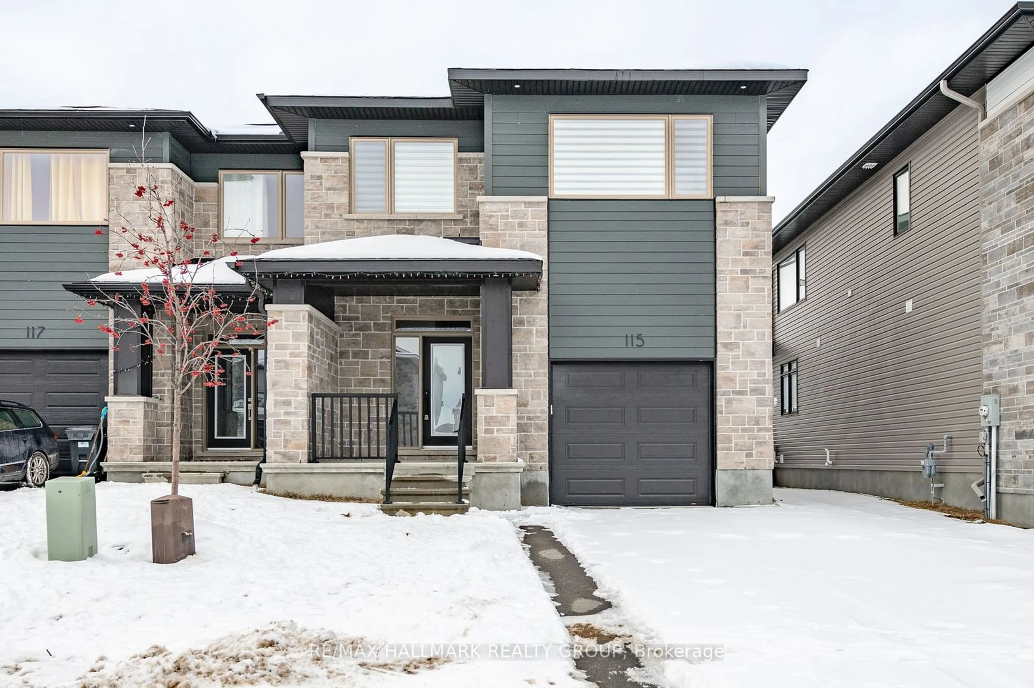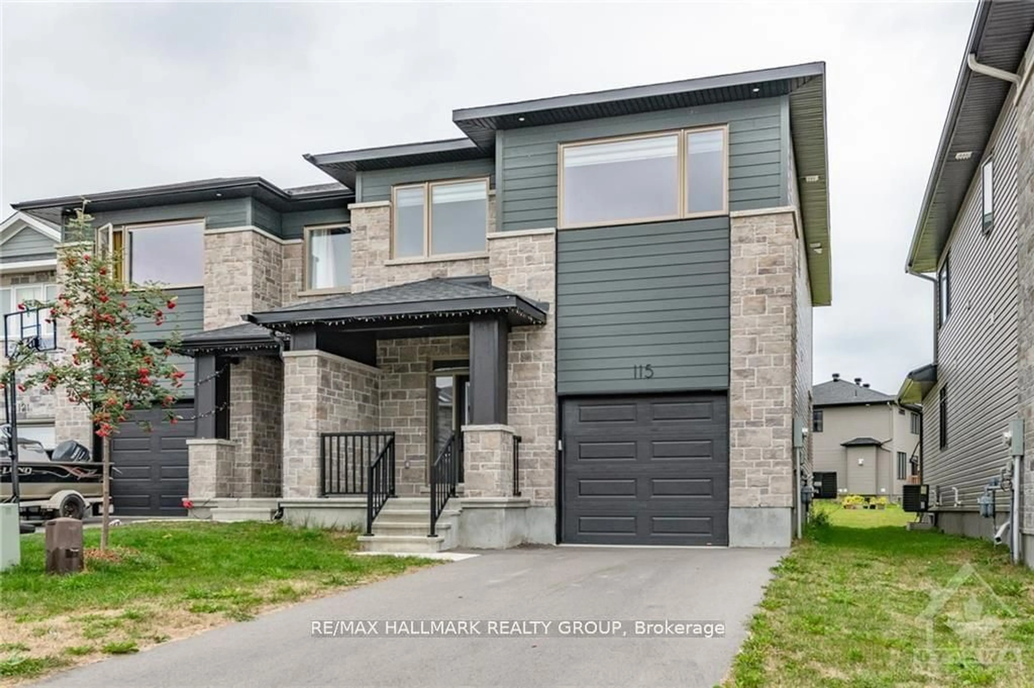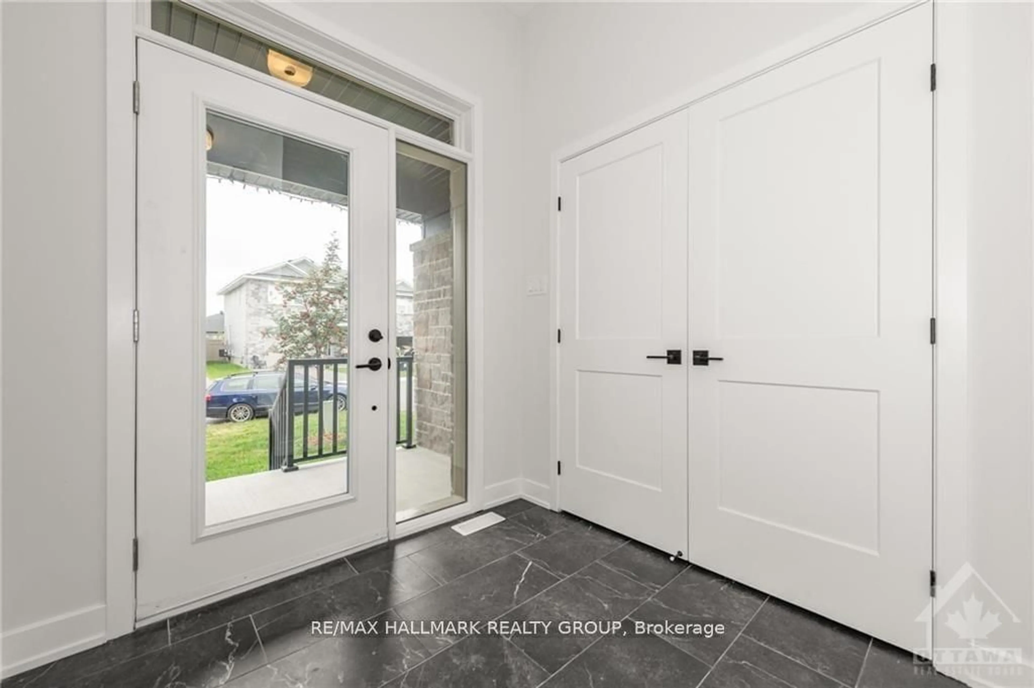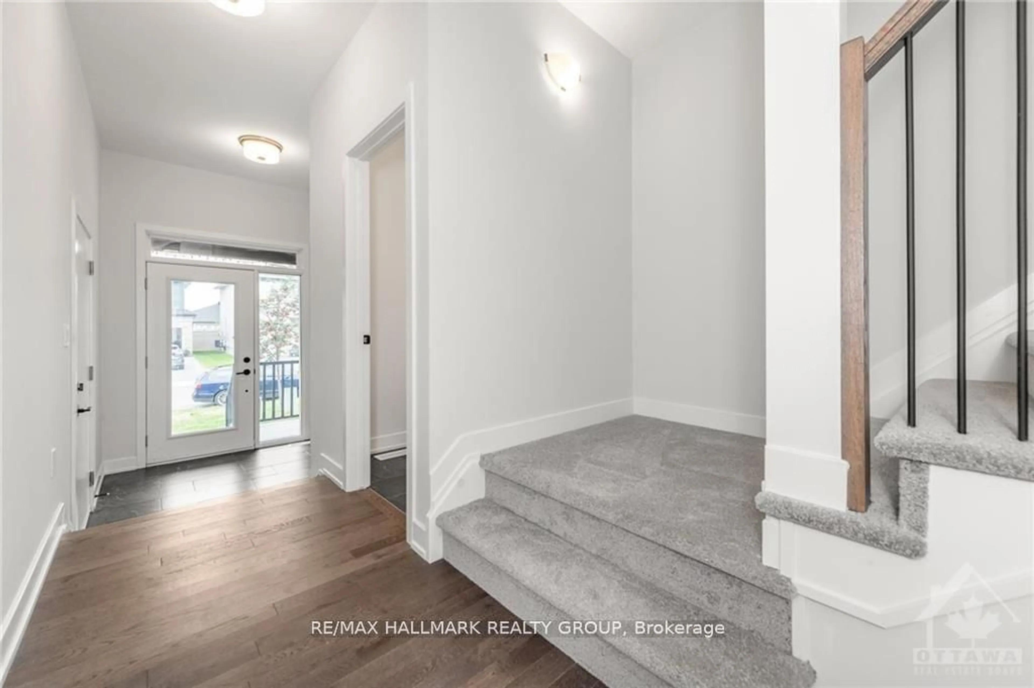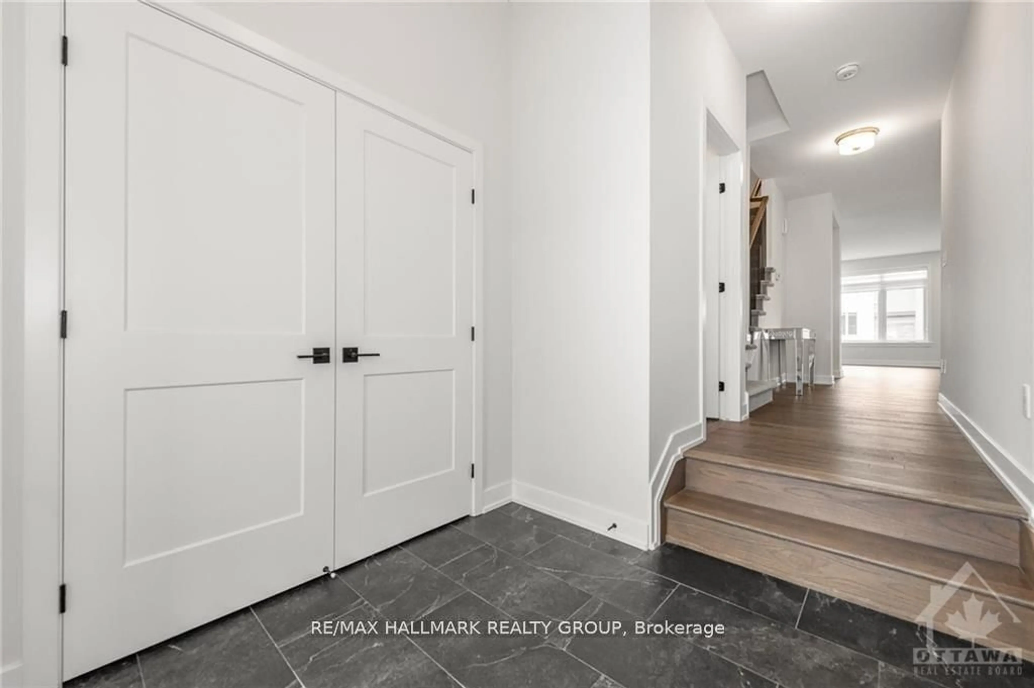115 THOMAS St, Arnprior, Ontario K7S 0J4
Contact us about this property
Highlights
Estimated ValueThis is the price Wahi expects this property to sell for.
The calculation is powered by our Instant Home Value Estimate, which uses current market and property price trends to estimate your home’s value with a 90% accuracy rate.Not available
Price/Sqft-
Est. Mortgage$2,791/mo
Tax Amount (2024)$4,998/yr
Days On Market13 days
Description
Discover your dream home in this gorgeous semi-detached four-bedroom, three-bathroom townhome with over 50k in upgrades. Bright and spacious, this property features luxurious finishes and has been fully upgraded throughout. The main floor showcases exquisite hardwood flooring & stunning quartz countertops, complemented by a cozy gas fireplace that adds elegance to your living space. The well-appointed kitchen offers two-tone cabinetry, pantry and plenty of counter space for all your culinary needs. Upstairs, you'll find the expansive primary bedroom complete with a five-piece ensuite & a generous walk-in closet. Additional bright and spacious three bedrooms, main bathroom & convenient separate laundry room complete this level. Unfinished basement with 3pc rough-in & large window is an open canvas, ready for you to create the perfect space tailored to your needs. Don't miss your chance to own this incredible home in the thriving Rivertown of Arnprior! Some photos virtually staged. 24Hrs irrevocable.
Property Details
Interior
Features
Main Floor
Living
5.85 x 5.33Dining
5.85 x 3.50Kitchen
4.41 x 3.09Pantry
1.46 x 1.46Exterior
Parking
Garage spaces 1
Garage type Attached
Other parking spaces 2
Total parking spaces 3
Property History
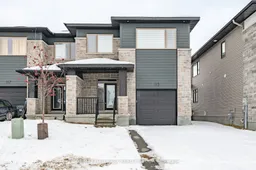 31
31