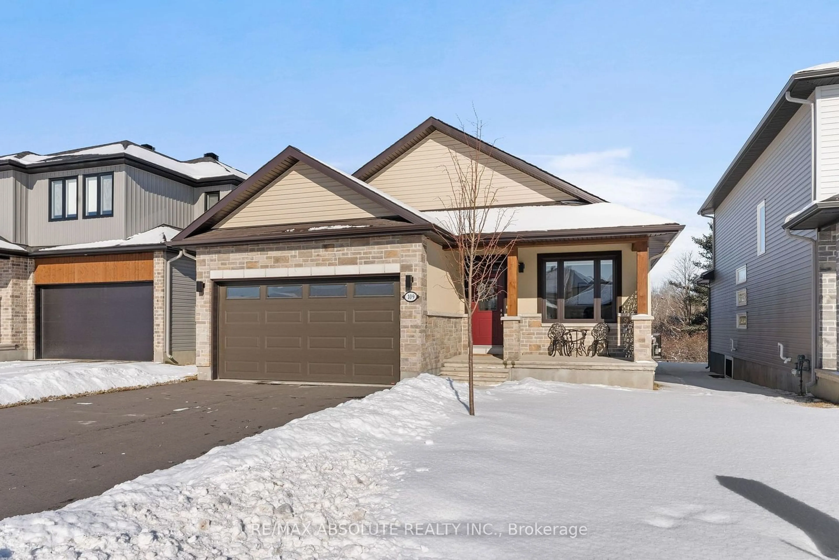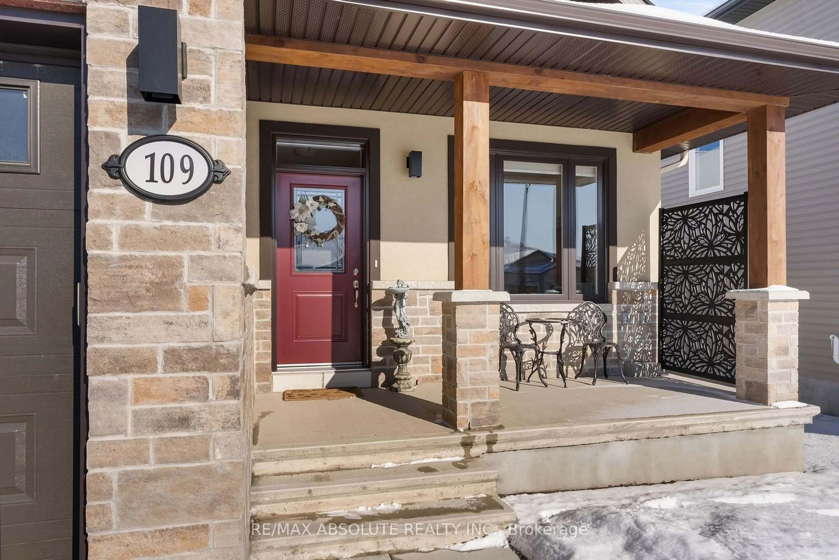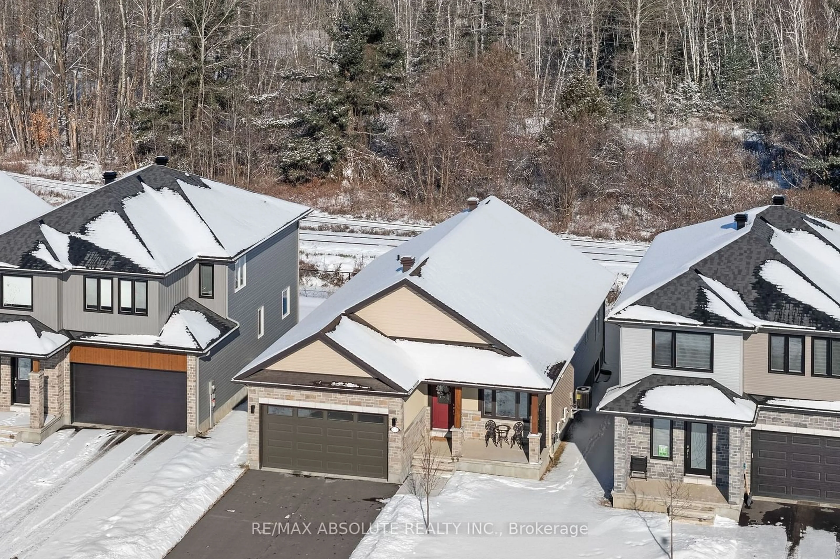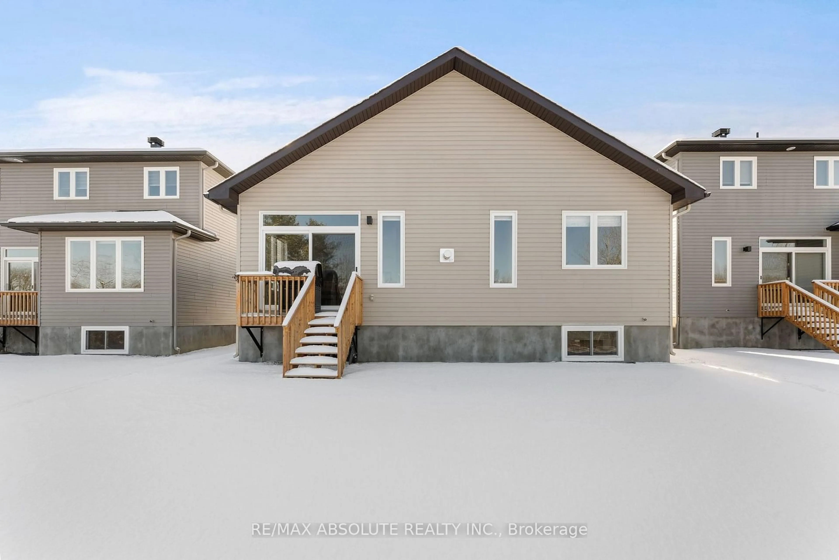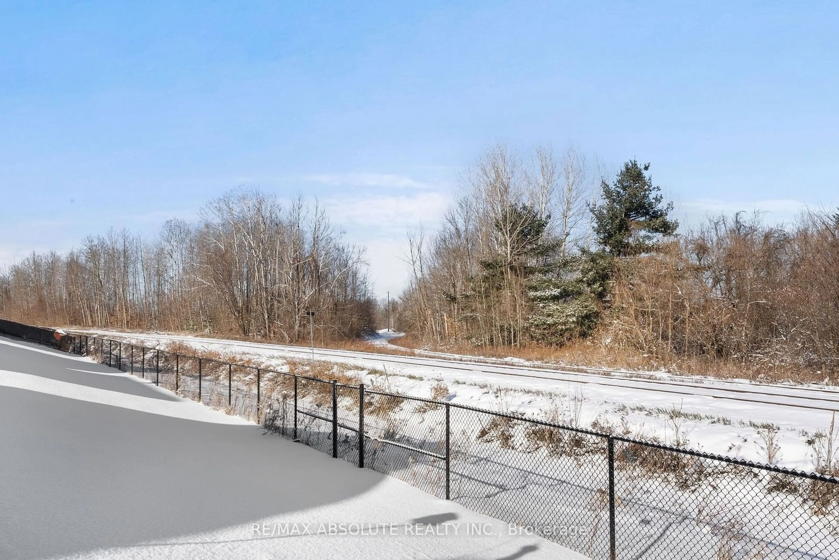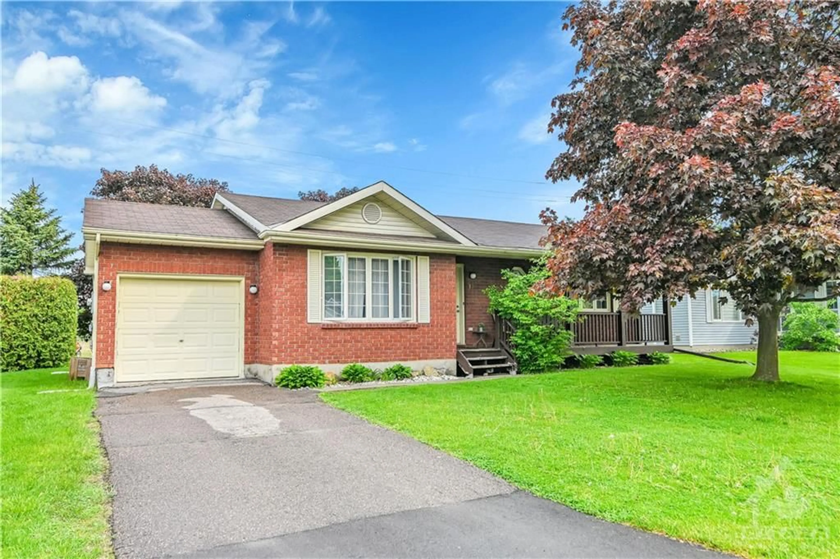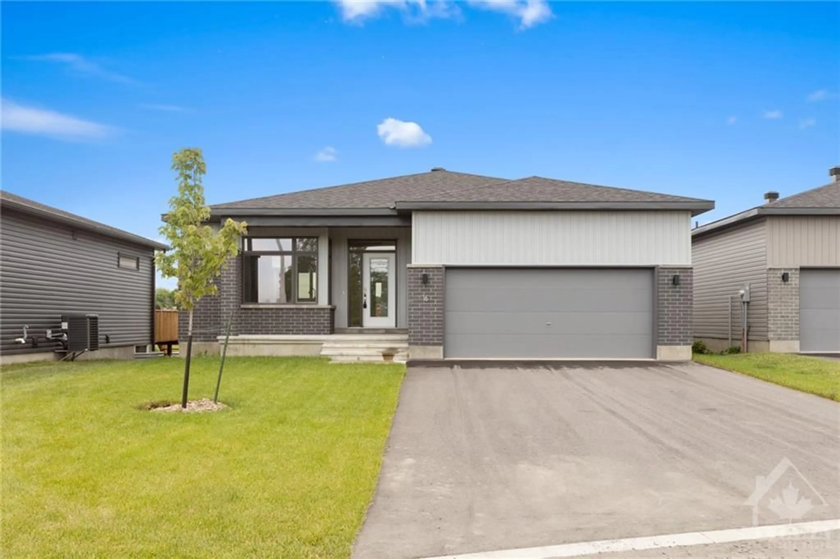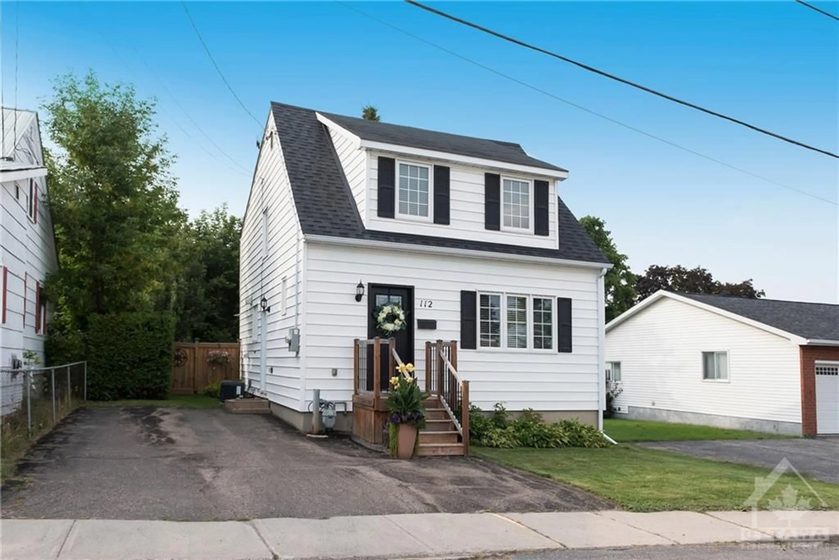Contact us about this property
Highlights
Estimated ValueThis is the price Wahi expects this property to sell for.
The calculation is powered by our Instant Home Value Estimate, which uses current market and property price trends to estimate your home’s value with a 90% accuracy rate.Not available
Price/Sqft-
Est. Mortgage$3,650/mo
Tax Amount (2024)$5,936/yr
Days On Market3 days
Description
Enjoy serenity and nature in this immaculate bungalow with views of the McNamara Trail in the distance. While away the afternoon on the cozy front porch with comforting tones of brick and stucco. This home boasts high-end finishes, spacious living areas, and thoughtful design details that blend comfort with elegance. Sun filled open concept kitchen and great room with cathedral ceiling. Cozy gas fireplace in great room + patio doors to deck off the dining room. Foodies will love the beautifully designed kitchen offering a large island with breakfast bar, top of the line stainless steel appliances and an oversized pantry. Large primary bedroom with high coffered ceilings, walk in closet and exquisite ensuite bath with oversized shower and pristine glass doors. 2nd bedroom on the main floor is a good size with access to the main 4 piece bath. Bright office on the main floor could convert to a bedroom. Main floor laundry has been customized with extra storage and a utility sink. Office through to the kitchen & great room boasts high end hardwood floors and custom automatic blinds. Bedrooms and rec room are carpeted with high quality carpet and under pad. Bright and spacious rec room with extra oversized windows. 3rd bedroom in basement is bright with an oversized window and access to a full 4 piece bath. The basement offers lots of storage space. Everything you are looking for......this home is perfect for urban living with nature in your back yard. Just 30 minutes to Kanata, Arnprior offers many amenities including recreational facilities, library, movie theatre, shopping, restaurants, hiking trails and a highly accredited hospital......it is located where the Madawaska River meets the Ottawa! Come and see this beautiful home and make it yours.....today!
Property Details
Interior
Features
Main Floor
Foyer
2.43 x 1.22Dining
3.65 x 3.04Office
3.04 x 3.65Br
2.74 x 3.04Exterior
Features
Parking
Garage spaces 2
Garage type Attached
Other parking spaces 2
Total parking spaces 4
Property History
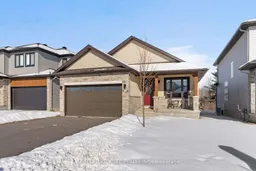 38
38
