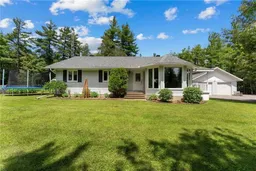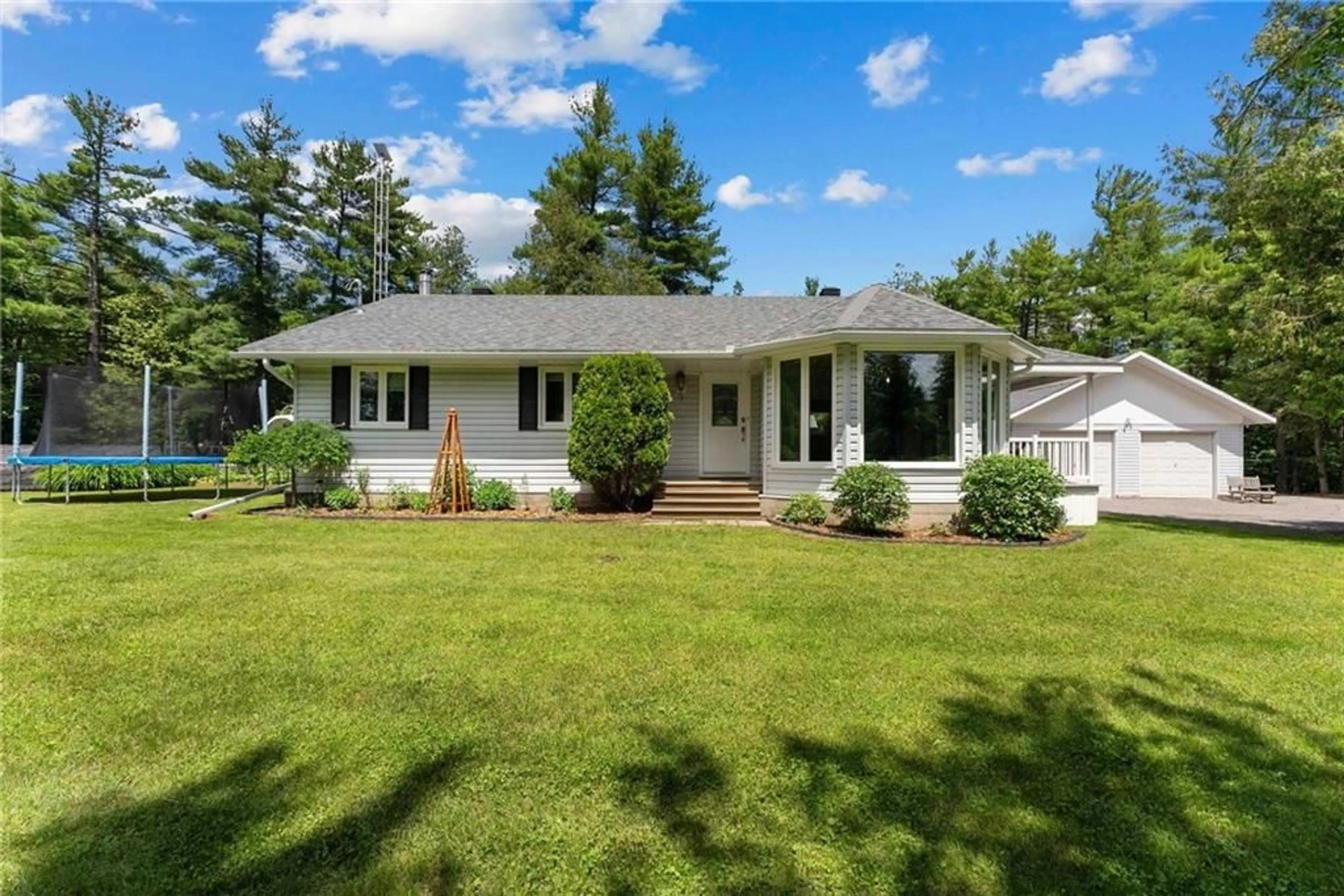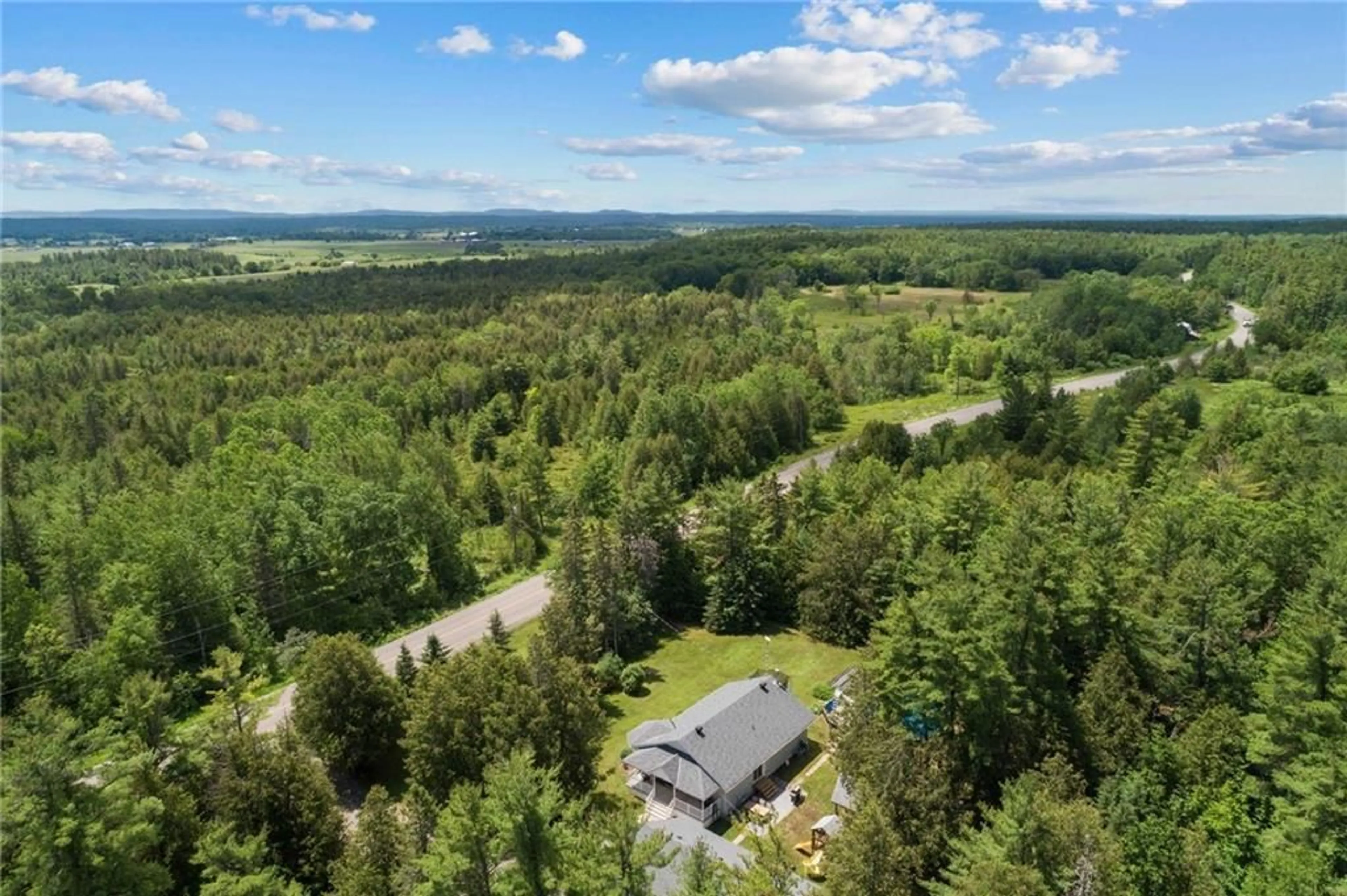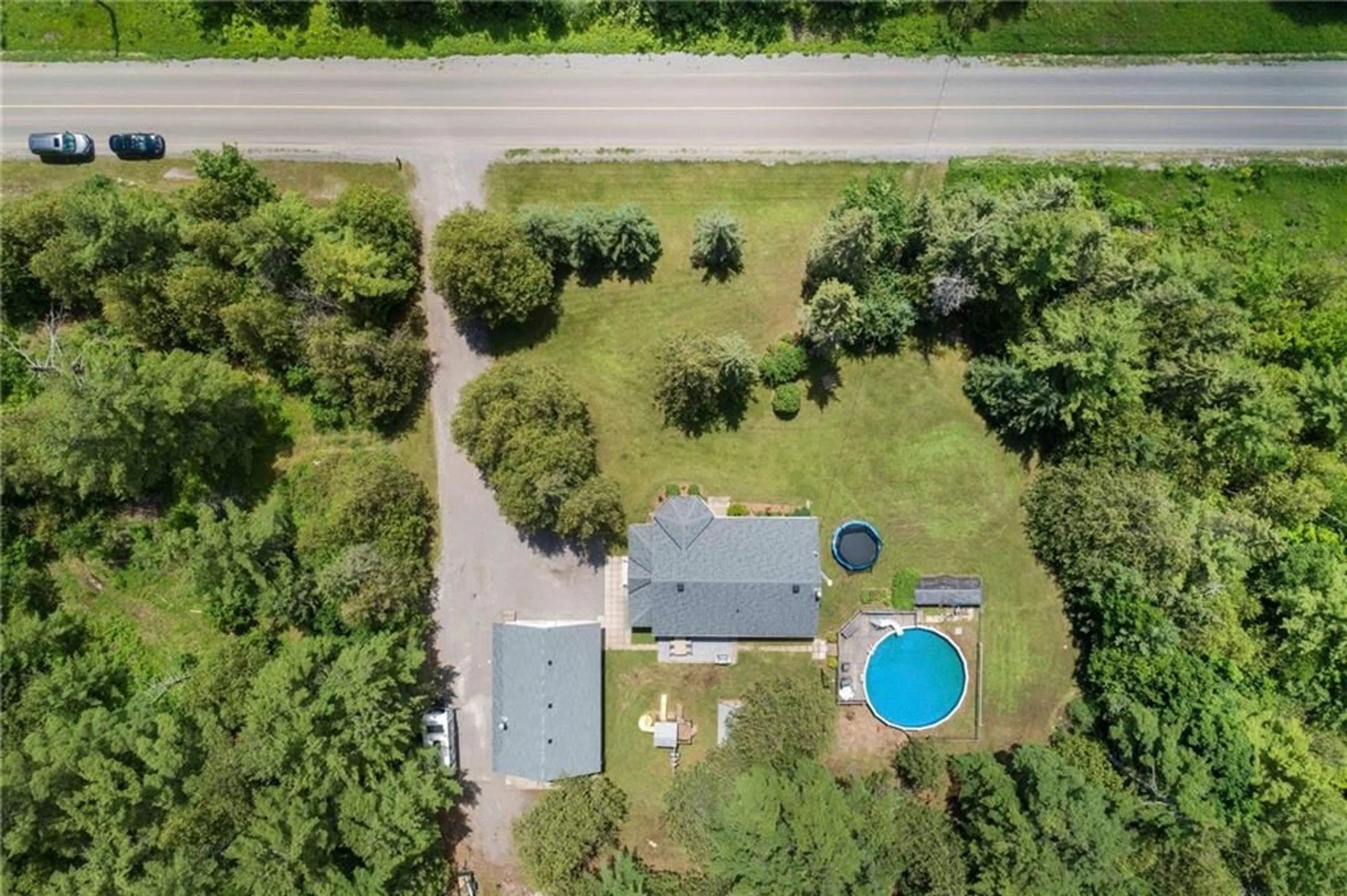2276 SOUTH MCNAUGHTON Rd, Renfrew, Ontario K7V 3Z5
Contact us about this property
Highlights
Estimated ValueThis is the price Wahi expects this property to sell for.
The calculation is powered by our Instant Home Value Estimate, which uses current market and property price trends to estimate your home’s value with a 90% accuracy rate.Not available
Price/Sqft-
Days On Market42 days
Est. Mortgage$2,576/mth
Tax Amount (2024)$3,012/yr
Description
This charming 4 bed, 2 bath bungalow sits on an acre lot surrounded by a beautiful evergreen forest. The main floor features 3 bedrooms including a spacious primary bedroom with ensuite, a second bathroom, and an open and generously sized kitchen/dining and living room. The lower level hosts a large recreation room, perfect for all kinds of fun and activities, a functional and attractive laundry room, a home office, a 4th bedroom, and ample indoor storage. Outside you will find a large 30 x 40 ft two bay garage with plenty of room for all your toys and more! This home features many updates throughout including floors, fixtures, shingles, countertops, and more. Custom finishes including cabinetry and crown moulding are an extra bonus. Located approximately 10 minutes from Renfrew, this home offers the perfect combination of comfortable and private rural living with close proximity to services and amenities. 24 hours irrevocable on all offers.
Property Details
Interior
Features
Main Floor
Kitchen
12'9" x 12'9"Bedroom
10'3" x 8'9"Bedroom
10'0" x 8'2"Ensuite 3-Piece
6'6" x 5'5"Exterior
Features
Parking
Garage spaces 2
Garage type -
Other parking spaces 6
Total parking spaces 8
Property History
 30
30


