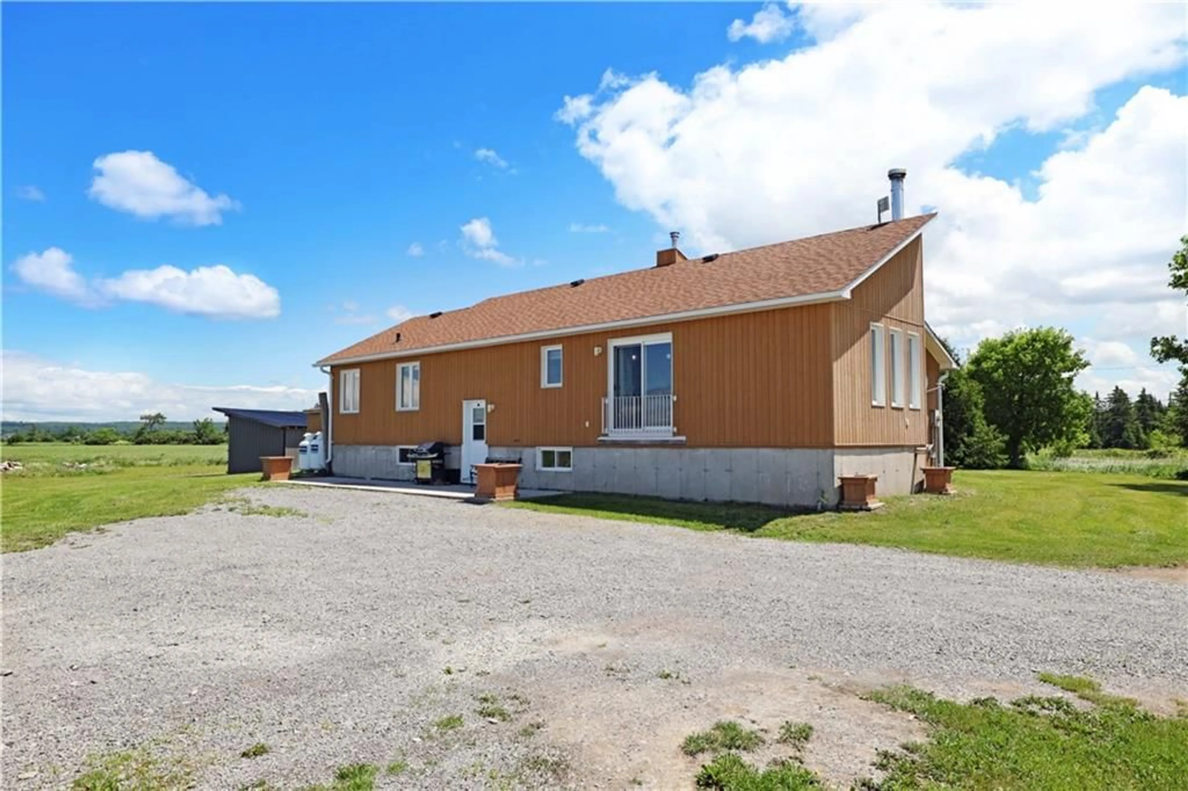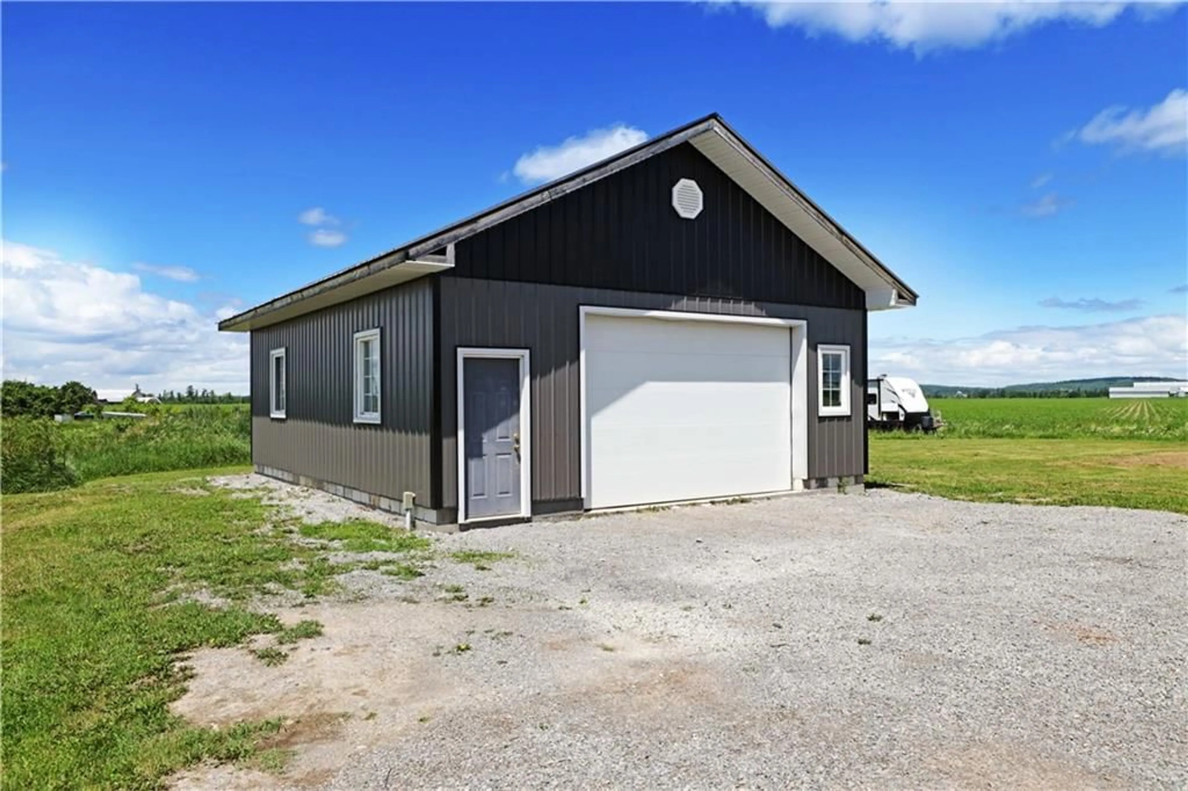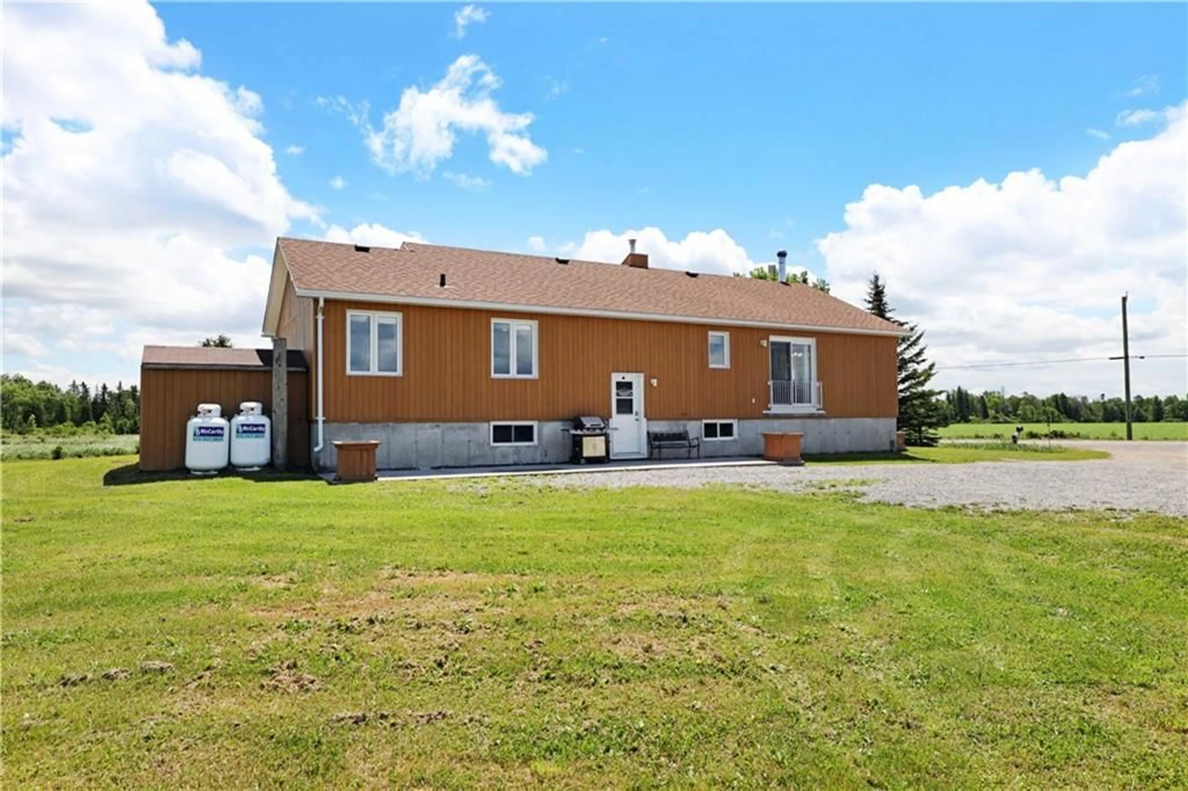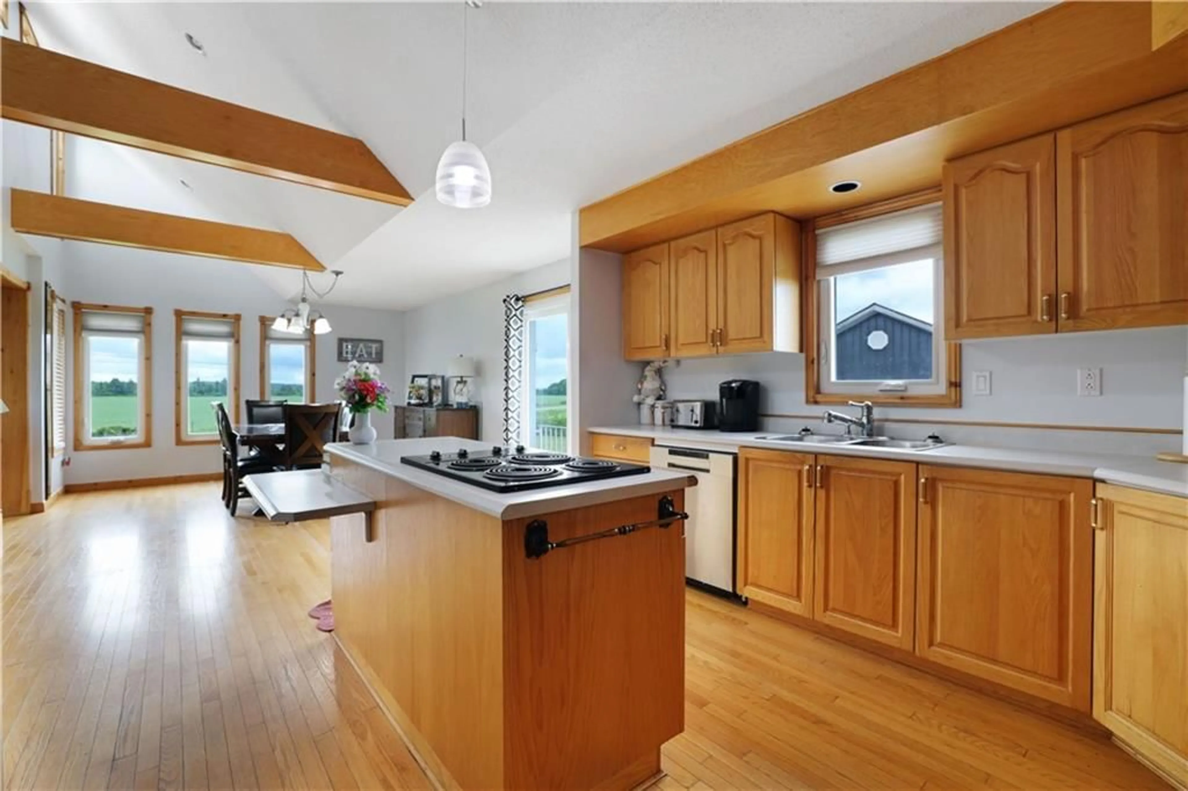1280 SOUTH MCNAUGHTON Rd, Renfrew, Ontario K7V 3Z5
Contact us about this property
Highlights
Estimated ValueThis is the price Wahi expects this property to sell for.
The calculation is powered by our Instant Home Value Estimate, which uses current market and property price trends to estimate your home’s value with a 90% accuracy rate.Not available
Price/Sqft-
Est. Mortgage$2,147/mo
Tax Amount (2024)$3,674/yr
Days On Market87 days
Description
Located only minutes from town, on a paved road & on two acres of land, this three bedroom split level home offers a great opportunity & great value. Once inside you will find a home with many windows allowing for much natural light throughout the home. Hardwood flooring throughout the main floor adds to the warmth of this home. There is a generous sized kitchen with island, dining area, as well as a sunken living room with propane fireplace. Three good sized bedrooms, including a primary bedroom with a three piece ensuite. A four piece main floor bathroom with large soaking tub and a laundry room make up the main floor. The full basement is partially finished and also has an air tight woodstove that this family uses to help heat the home. A forced air propane furnace also keeps you comfortable. Hydro averages $125/month, last year they used 1/2 a tank of propane and 5 cords of wood. In 2019 a detached 35' X 25' garage was constructed. 24 hrs irrevocable on all offers please
Property Details
Interior
Features
Basement Floor
Storage Rm
11'2" x 12'6"Storage Rm
11'2" x 12'8"Other
25'11" x 56'4"Exterior
Features
Parking
Garage spaces 2
Garage type -
Other parking spaces 4
Total parking spaces 6




