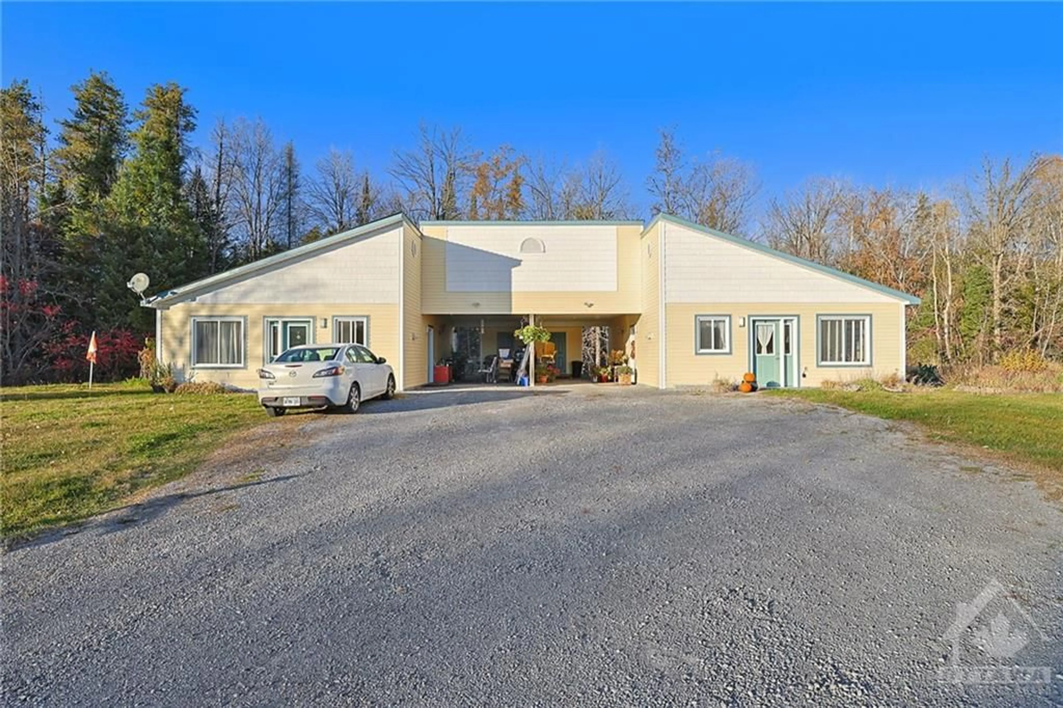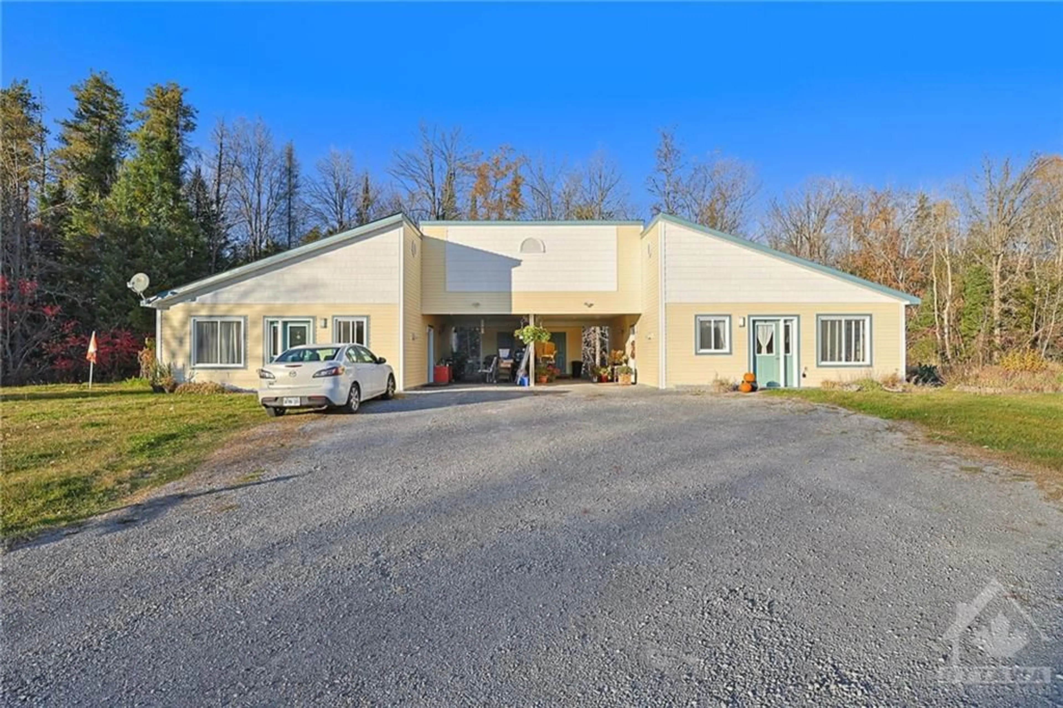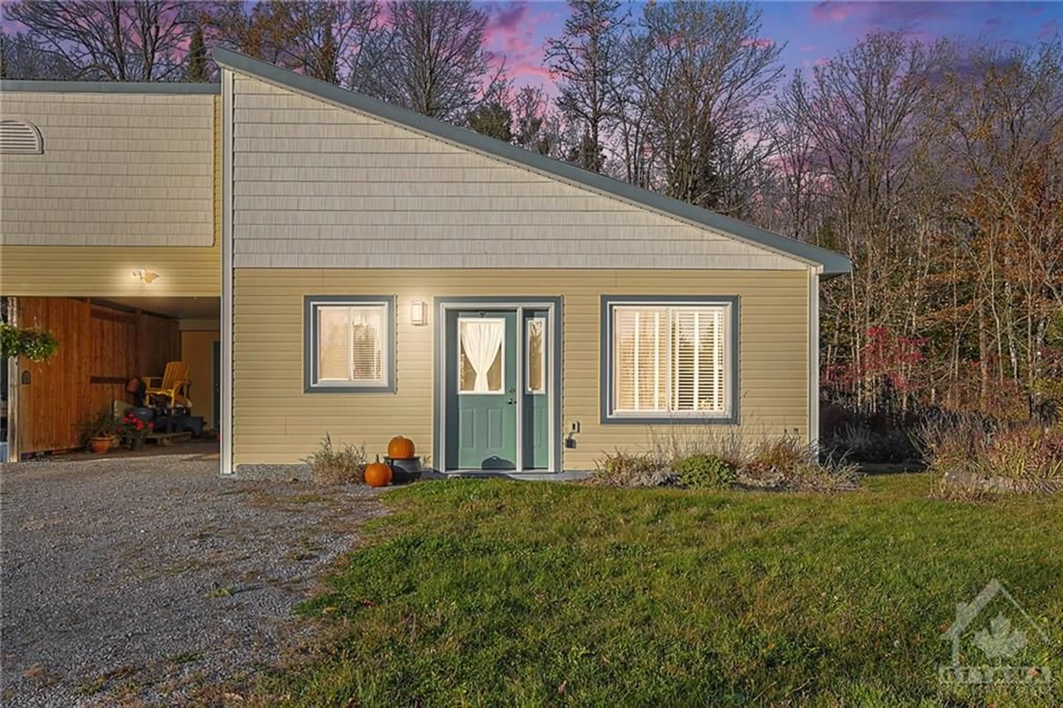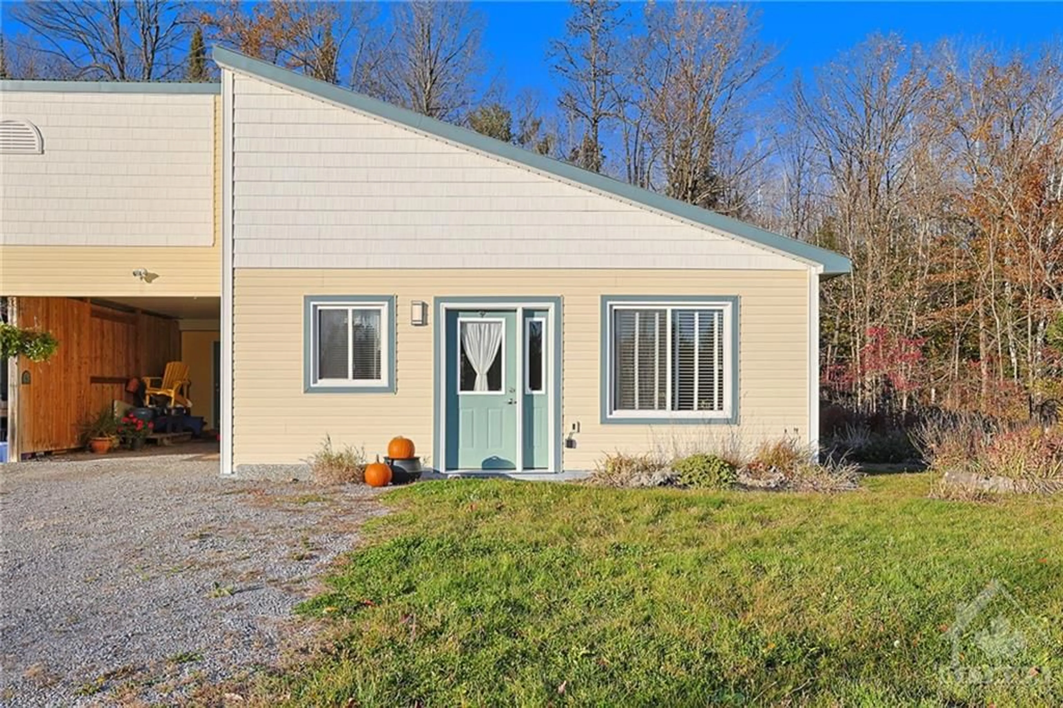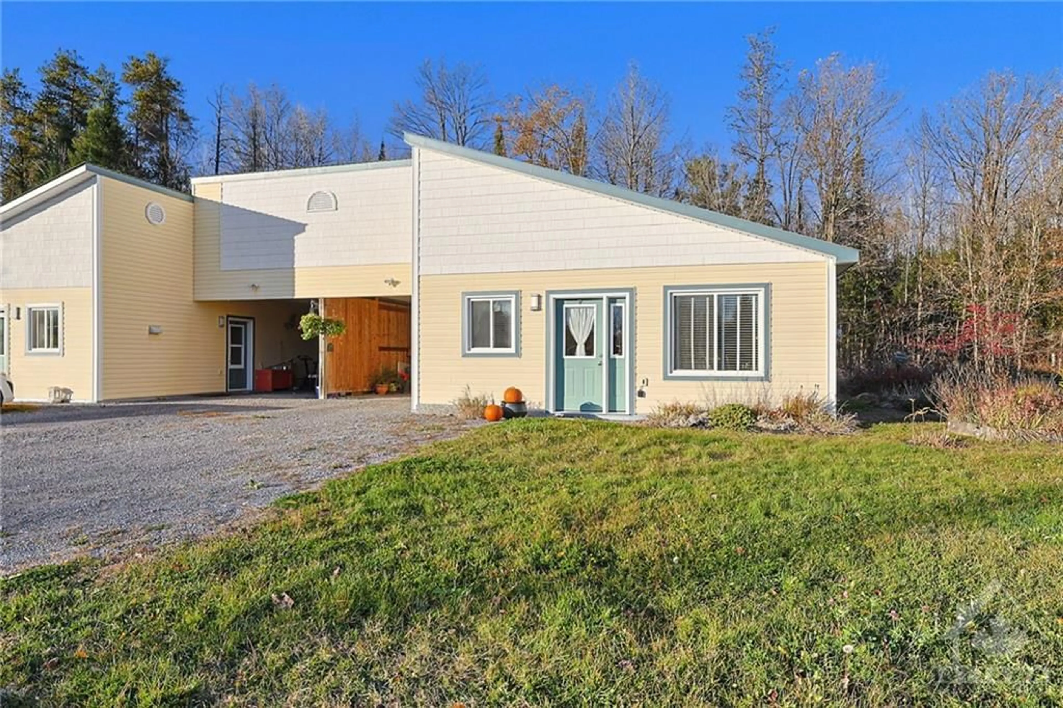896 FLAT RAPIDS Rd, Arnprior, Ontario K7S 3G8
Contact us about this property
Highlights
Estimated ValueThis is the price Wahi expects this property to sell for.
The calculation is powered by our Instant Home Value Estimate, which uses current market and property price trends to estimate your home’s value with a 90% accuracy rate.Not available
Price/Sqft-
Est. Mortgage$2,362/mo
Tax Amount (2024)$4,309/yr
Days On Market60 days
Description
Two for the Price of One! Investment Opportunity in High-Demand Rural Area! Located on a quiet road just minutes from Arnprior, this property is a rare find! Discover this exceptional custom duplex with semi-detached bungalows, each unit mirroring the other. Open concept living, well-appointed kitchen w/all essential appliances, double sink & an island—perfect for entertaining. 2 cozy bedrooms & full bath. Enjoy efficient heating - stay warm with propane-powered in-floor heating throughout both units. Situated on a large lot with potential for expansion, this property offers opportunities for additional units or outdoor enhancements. Each unit comes with a single carport, complete with side access to the home & extra storage at the back. With its prime location near water and peaceful surroundings, this duplex is not just a home—it's a smart investment. Own a piece of this sought-after area with the benefits of two fully-equipped units, ideal for investors or multigenerational living!
Property Details
Interior
Features
Main Floor
Living Rm
11'10" x 17'2"Kitchen
11'4" x 17'2"Primary Bedrm
10'9" x 12'0"Bedroom
12'0" x 11'11"Exterior
Parking
Garage spaces -
Garage type -
Total parking spaces 7

