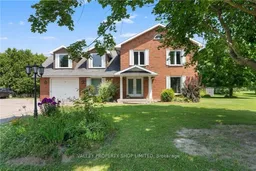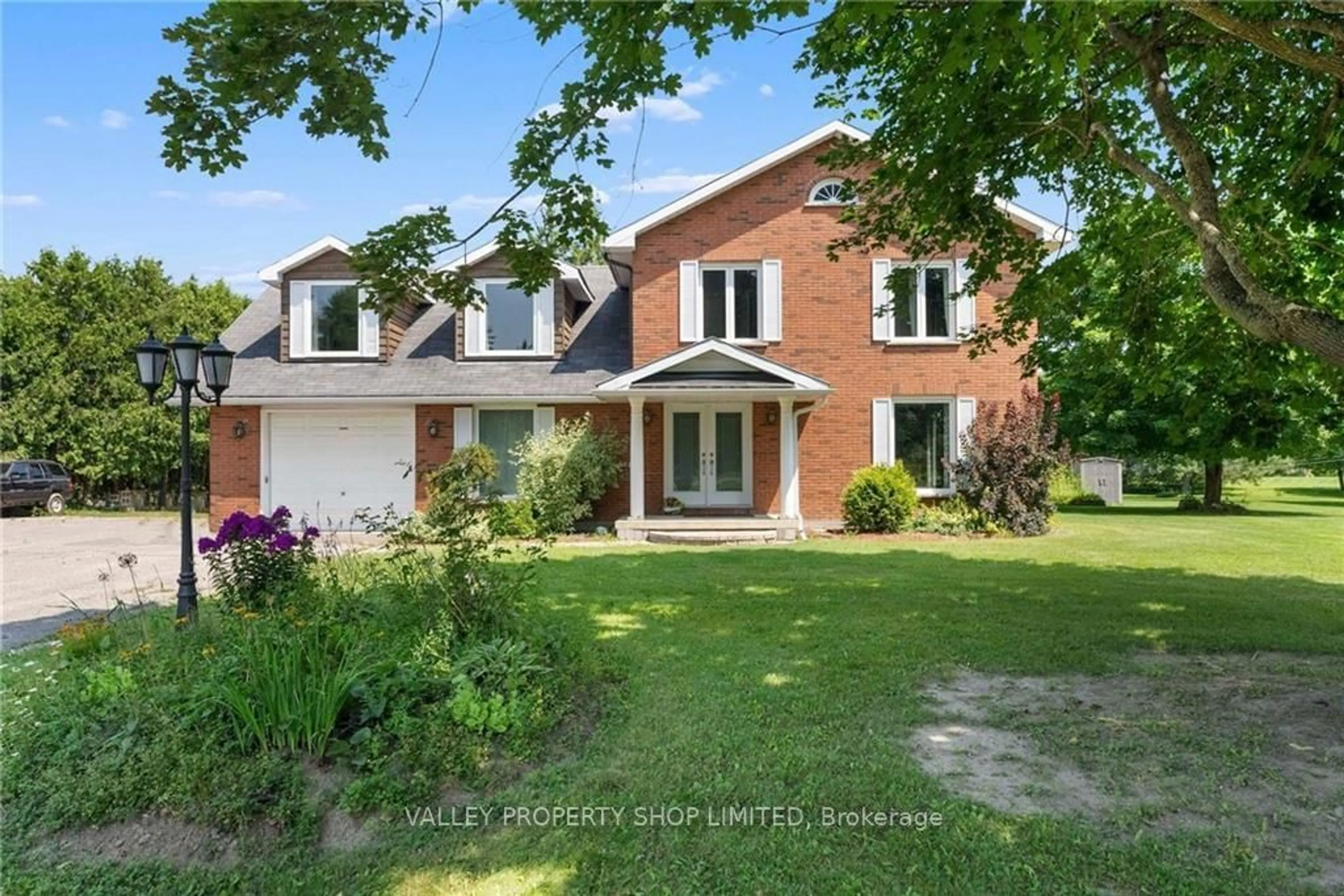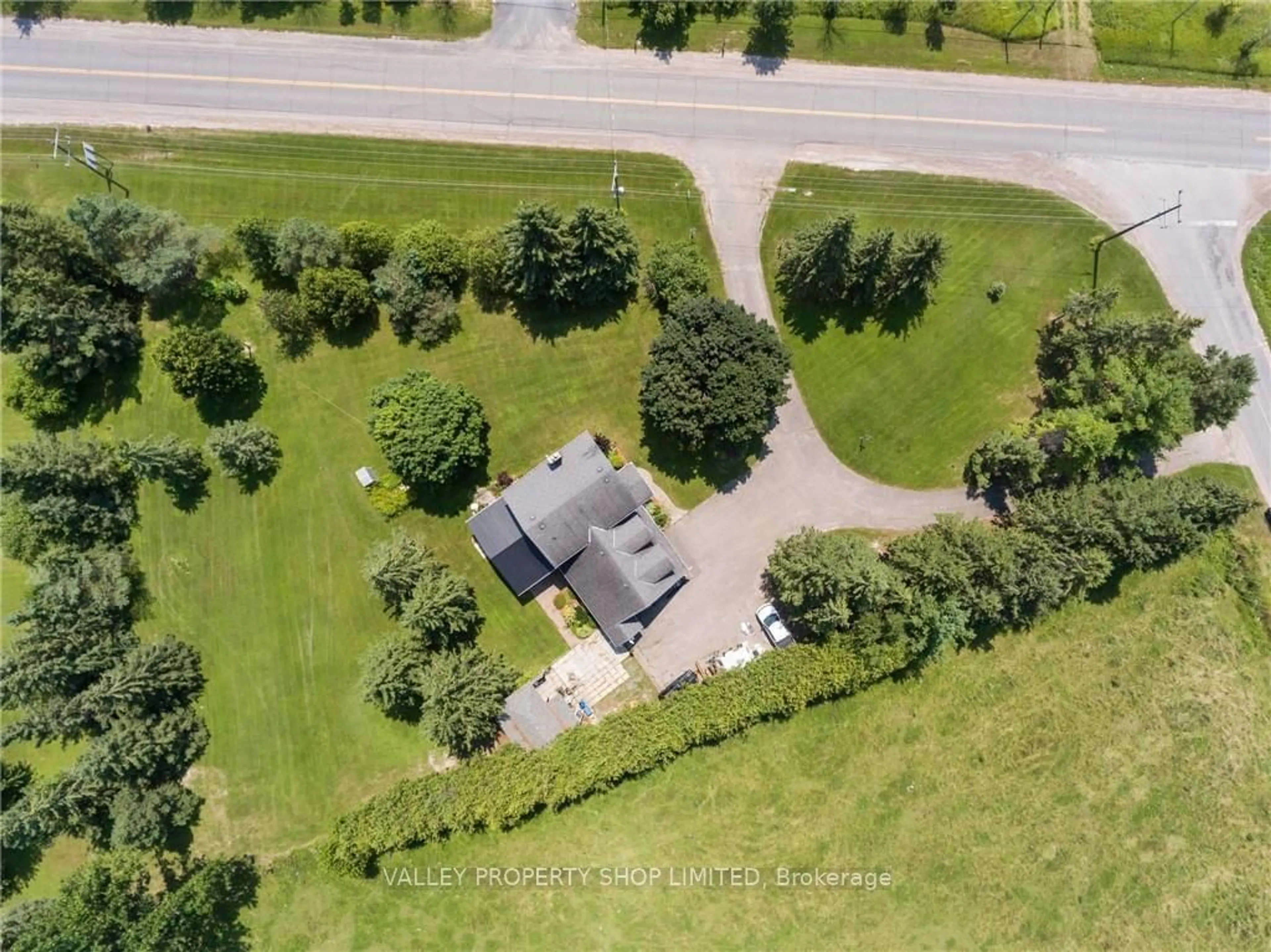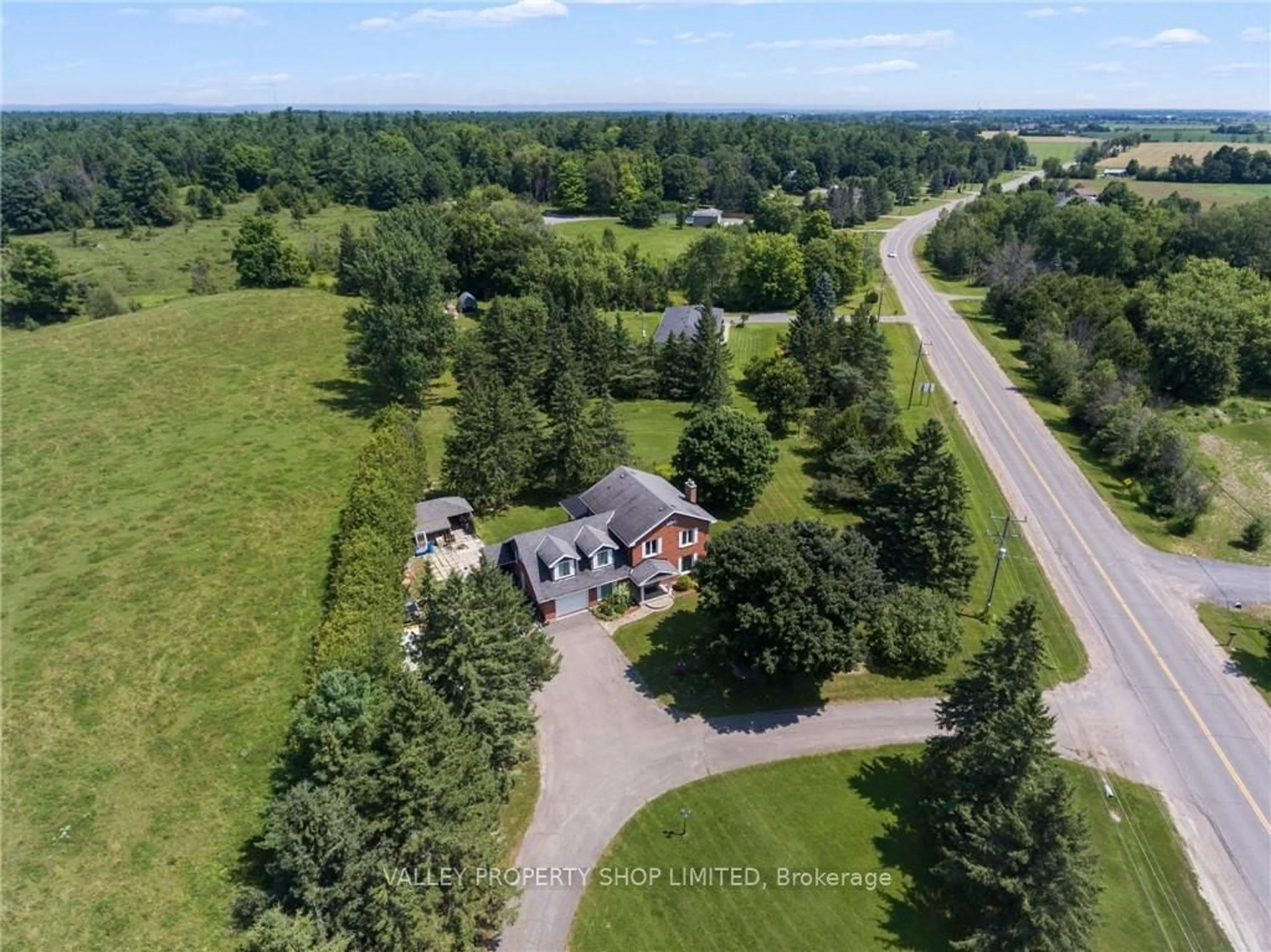876 RUSSETT Dr, McNab/Braeside, Ontario K7S 3G8
Contact us about this property
Highlights
Estimated ValueThis is the price Wahi expects this property to sell for.
The calculation is powered by our Instant Home Value Estimate, which uses current market and property price trends to estimate your home’s value with a 90% accuracy rate.Not available
Price/Sqft-
Est. Mortgage$3,006/mo
Tax Amount (2024)$4,258/yr
Days On Market58 days
Description
Flooring: Vinyl, Welcome Home! This spacious move in ready family home sits on a beautiful 1.5 acre county lot, just minutes from the town of Arnprior and a short commute to City limits. The moment you enter you will feel the comfort of home. Main floor features a spacious and bright foyer, kitchen with stainless steel appliances, ample cabinet and counter space, large living room with propane fireplace, 2 piece bathroom and main floor laundry. The second floor features a good sized primary bedroom with en suite bathroom, 3 bedrooms and a 3 piece bathroom. Lower level has games room with pool table, sauna,3 piece bathroom, den and a large family room with propane fireplace and area for a wet bar. This home provides ample space for comfortable living and entertaining! Outside you will find a large covered deck, beautifully landscaped yard with gardens and trees and patio with storage shed. Attached single car garage and circular paved driveway completes the package. 24 Hour Irrevocable on all offers., Flooring: Hardwood
Property Details
Interior
Features
2nd Floor
Br
3.58 x 3.14Prim Bdrm
4.08 x 4.85Bathroom
1.34 x 2.66Br
2.54 x 4.11Exterior
Parking
Garage spaces 1
Garage type Attached
Other parking spaces 9
Total parking spaces 10
Property History
 30
30


