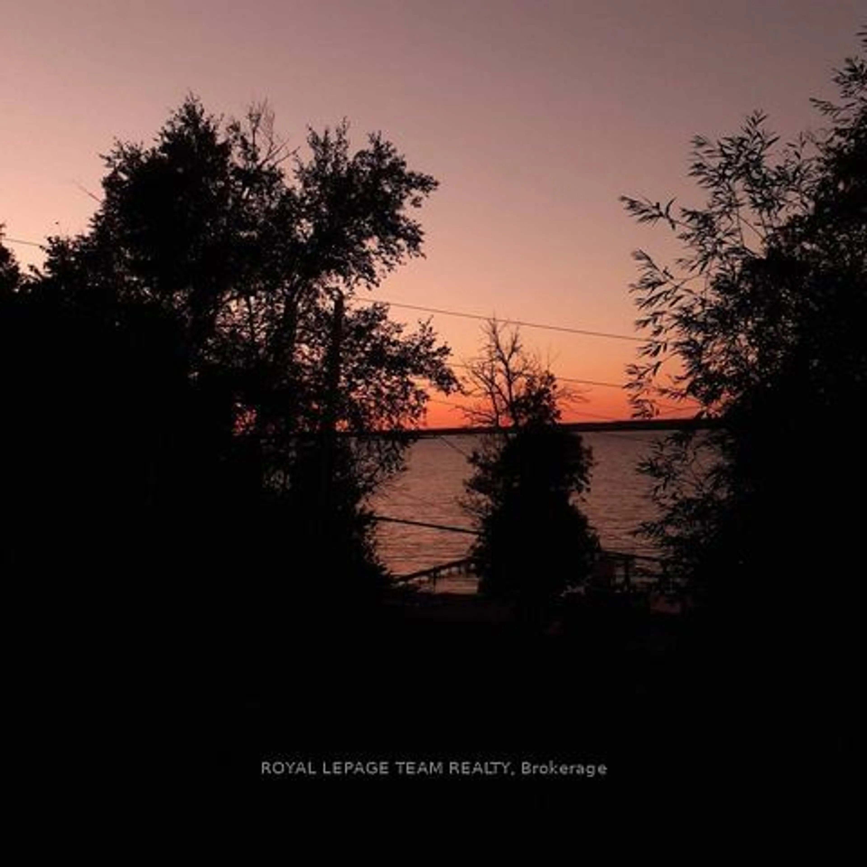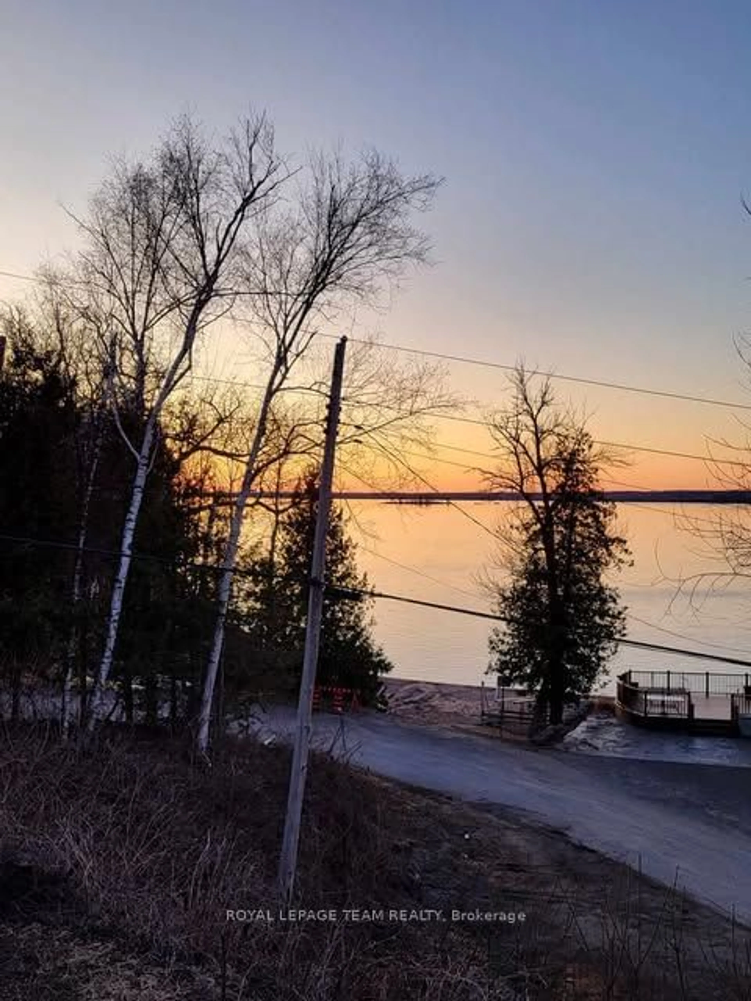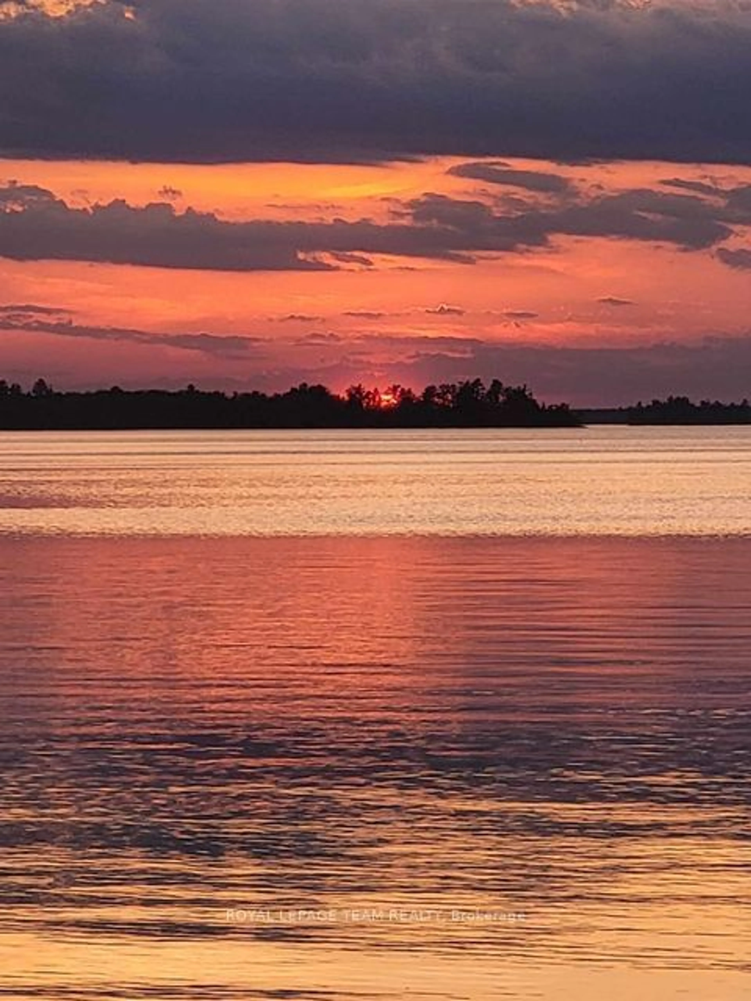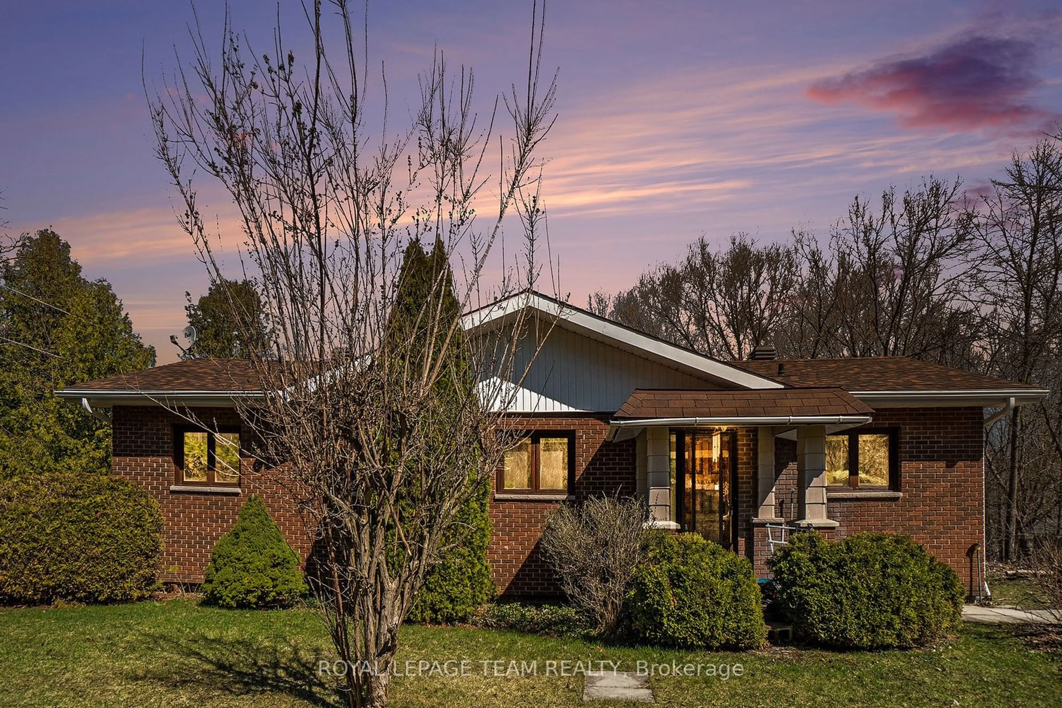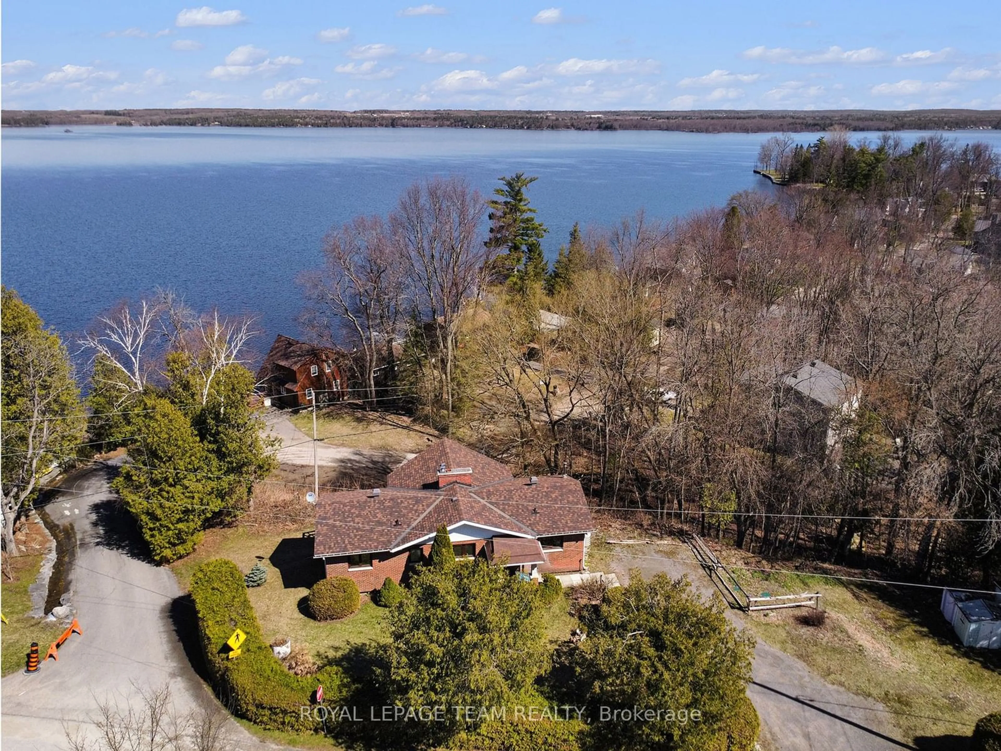84 Dewar Ave, McNab/Braeside, Ontario K0A 1G0
Contact us about this property
Highlights
Estimated ValueThis is the price Wahi expects this property to sell for.
The calculation is powered by our Instant Home Value Estimate, which uses current market and property price trends to estimate your home’s value with a 90% accuracy rate.Not available
Price/Sqft$277/sqft
Est. Mortgage$2,040/mo
Tax Amount (2023)$3,392/yr
Days On Market42 days
Description
STOP THE CAR! 2 lots for the price of one! Wonderful home with that wow view of the Ottawa River. Outdoor active lifestyle awaits, sitting along side the Algonquin Trail (walk, run, bike, cross country ski) & beach access 30 seconds away. Literally built like a brick on bedrock. Great room enjoys floor to ceiling (vaulted) cedar windows (all windows cedar), pine floors (throughout main) and wood burning fireplace, spacious balcony/deck, panoramic views, sunsets galore! Roomy kitchen and dining rooms, bring your imagination to these spaces! 3 bedrooms and nicely updated 4pc main bathroom. The lower level boasts a large recreation room with a walk out to a patio, wood burning stove and numerous storage spaces along with laundry and a multi use room. Roof Shingles 2018 & Dining patio door 2018. This "get away" location is 10 min to Arnprior or Renfrew. Sand Point Golf Course right down the road. Country living with a Sunset View!, Flooring: Softwood, Marble, & tile; carpet in rec room.
Property Details
Interior
Features
Lower Floor
Exercise
5.21 x 4.05Partly Finished
Rec
6.43 x -7.00W/O To Patio / Wood Stove
Laundry
5.21 x 3.44Workshop
5.21 x -3.00Exterior
Features
Parking
Garage spaces -
Garage type -
Total parking spaces 4
Property History
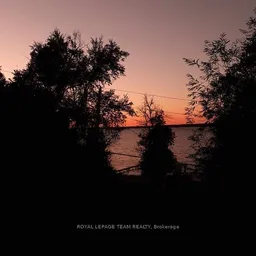 35
35
