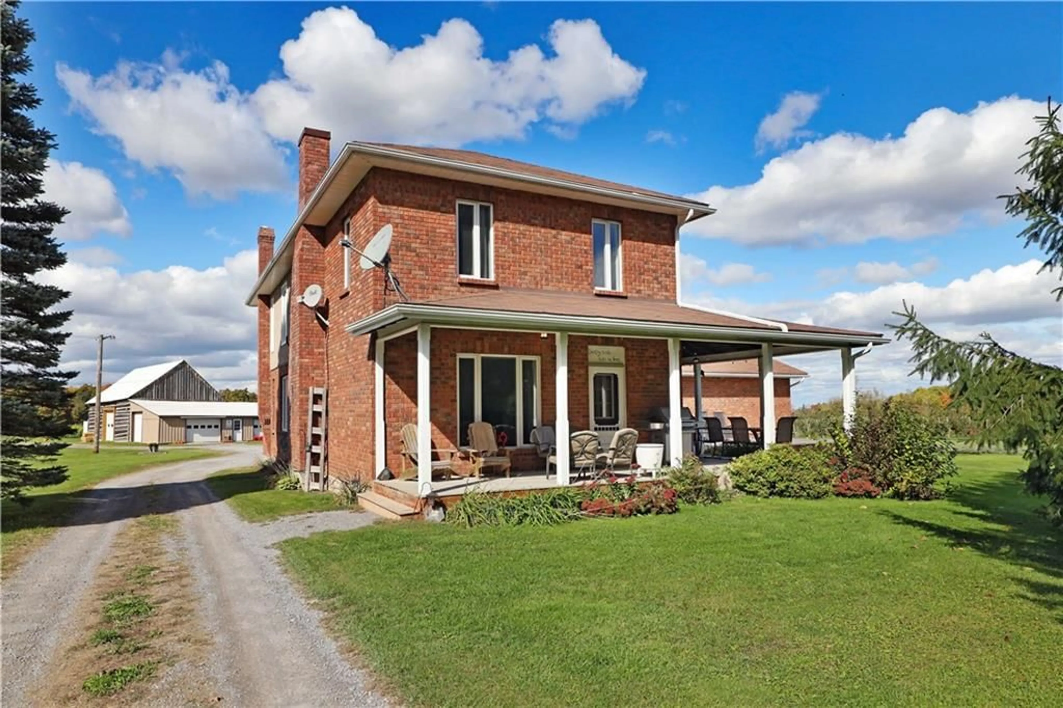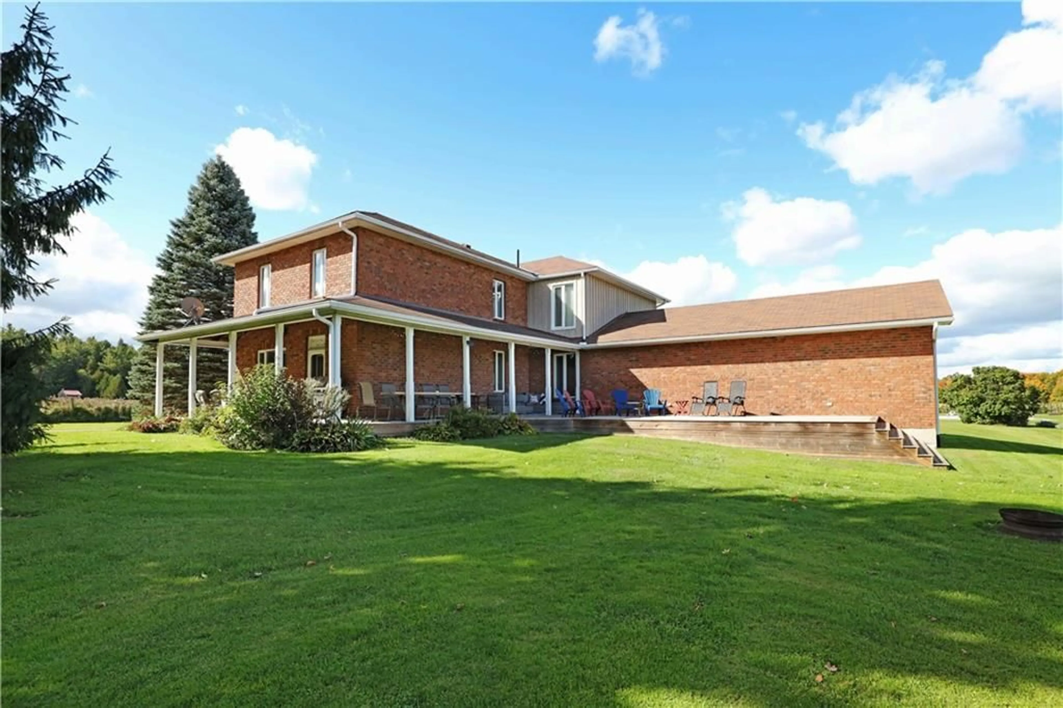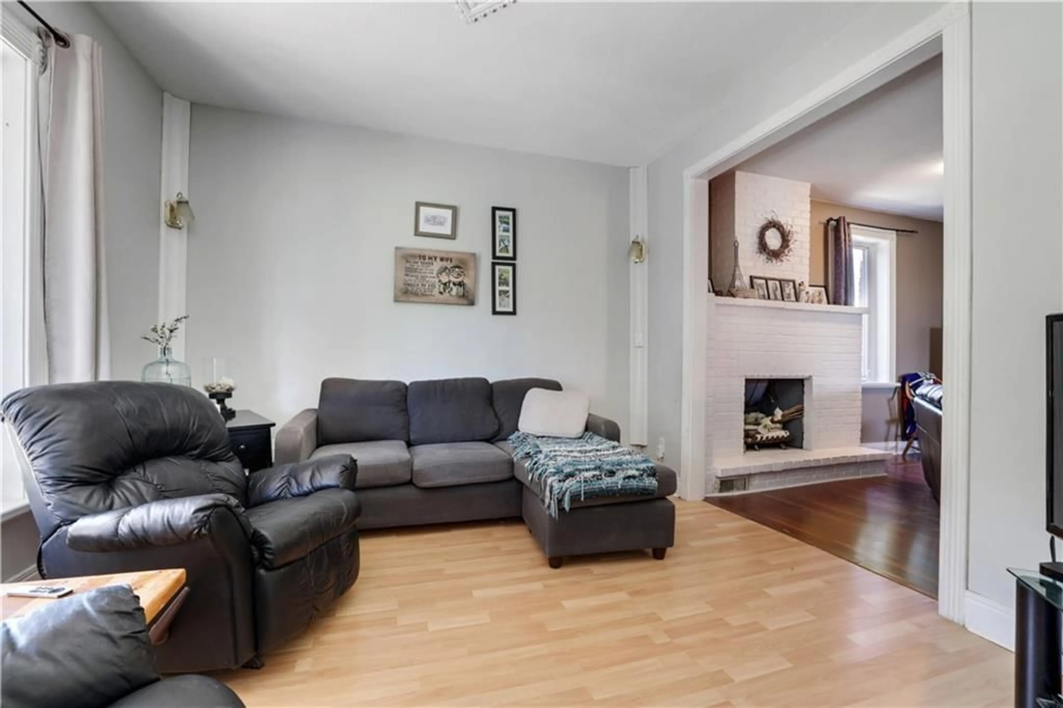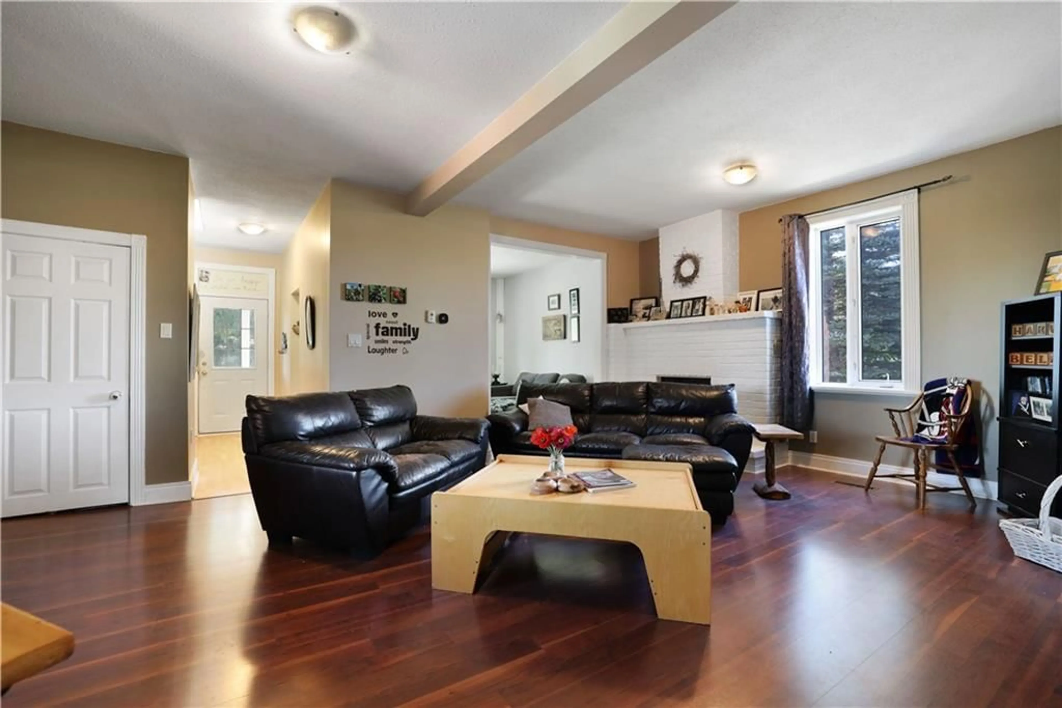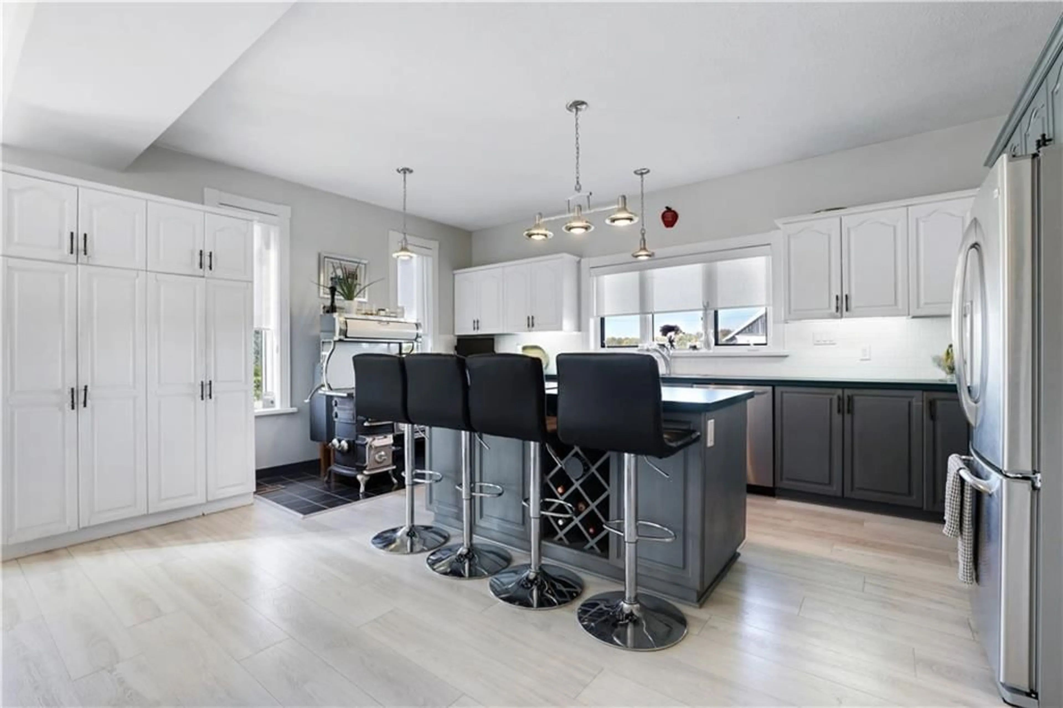704 CLIFFORD SIDE Rd, Renfrew, Ontario K7V 3Z4
Contact us about this property
Highlights
Estimated ValueThis is the price Wahi expects this property to sell for.
The calculation is powered by our Instant Home Value Estimate, which uses current market and property price trends to estimate your home’s value with a 90% accuracy rate.Not available
Price/Sqft-
Est. Mortgage$7,623/mo
Tax Amount (2024)$3,157/yr
Days On Market94 days
Description
One of a kind farm with beautiful 2 storey brick and vinyl home, with an addition constructed in 1989. Home features modern eat in kitchen with an island, dining room, living room, 1 - 3 piece bathroom and an office/bedroom on the main floor. On the second level you will find 4 bedrooms and 2 bathrooms. Full basement is partially finished, totally spray foamed and heated with geo-thermal furnace installed in 2018. 2 car attached garage and many outbuildings connected to the farm. There is a log barn 25'by 42' with a cement floor, a lean to 15' by 44', a new addition 24' by 42' frame building at the front of the barn, where the orchard store is located. The 7 acre orchard was first planted in 2016 and 2017 with additional trees added in 2021 and 2022 and consists of Honey Crisp, Empire, Cortland, Lobo, Macintosh, Paula Red and Zestar apples. Property also grows and sells lavender and hay. Please allow 24 hours irrevocable on all offers as well as 24 hours notice for all showings.
Property Details
Interior
Features
Main Floor
Living Rm
14'1" x 20'1"Living Rm
11'9" x 12'2"Kitchen
12'2" x 18'0"Dining Rm
10'1" x 17'0"Exterior
Parking
Garage spaces 2
Garage type -
Other parking spaces 28
Total parking spaces 30
Property History
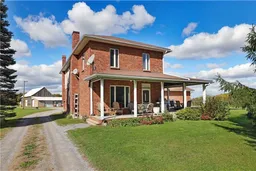 30
30
