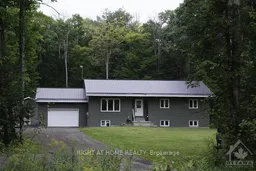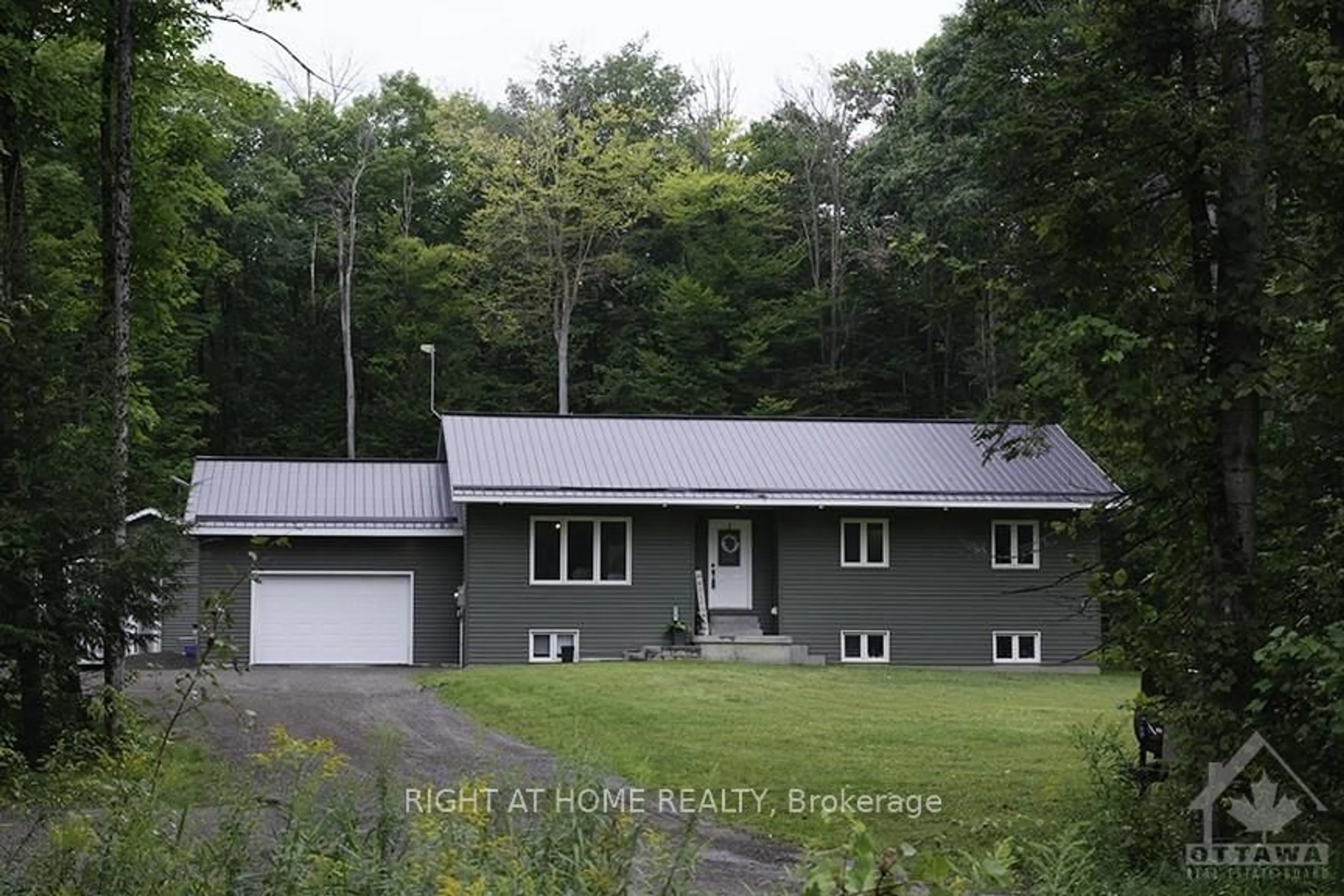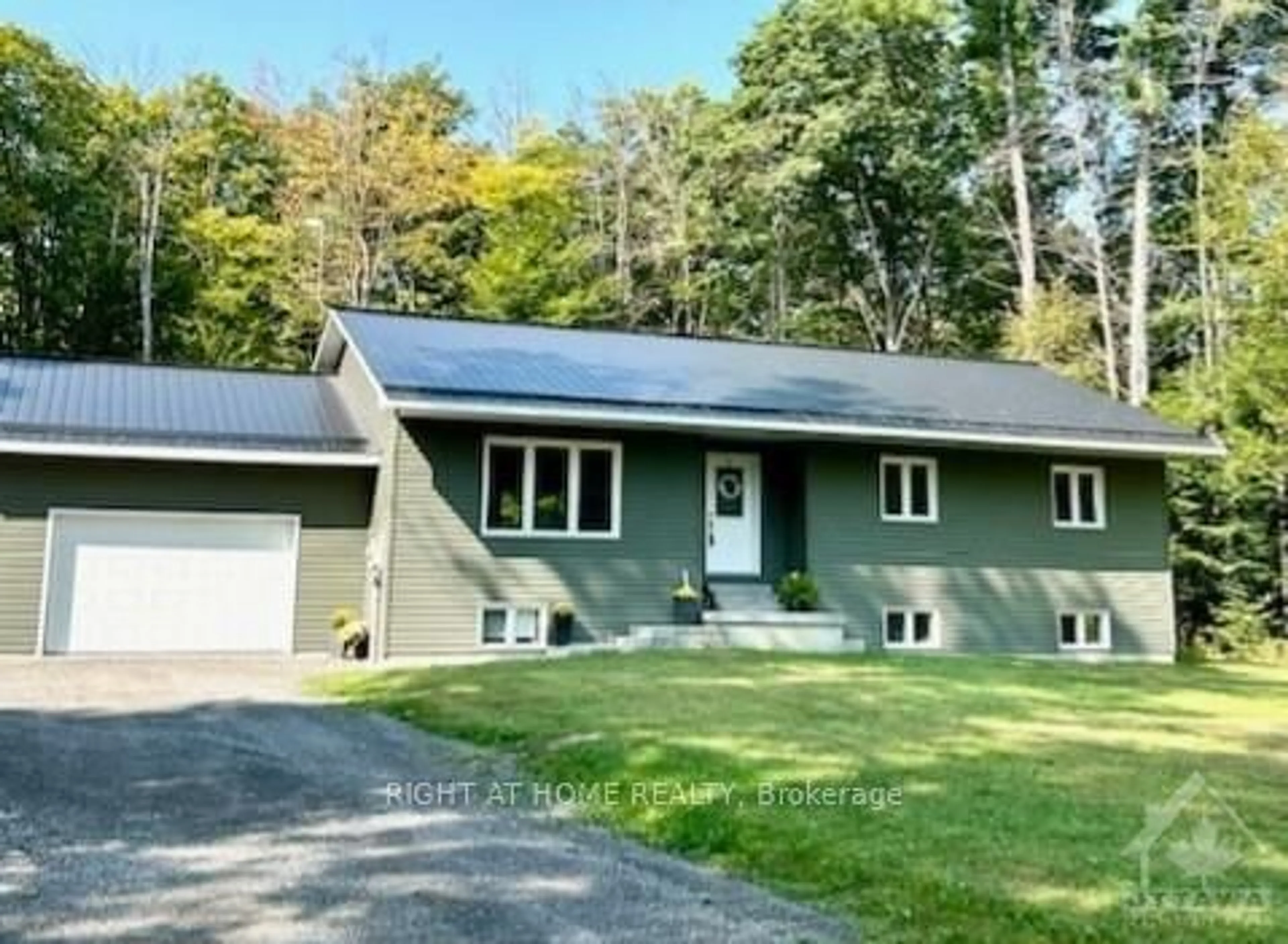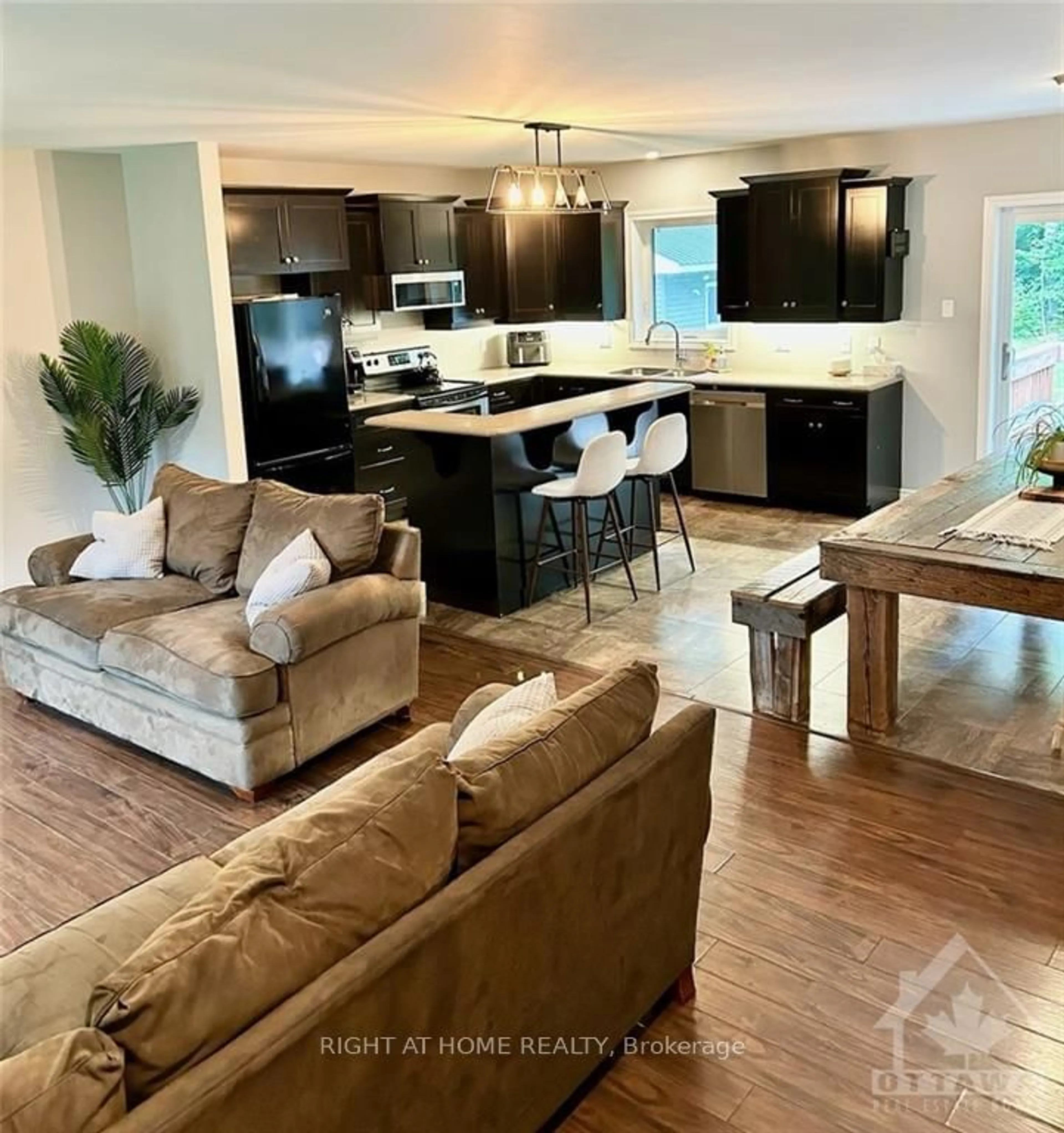513 STEWARTVILLE Rd, McNab/Braeside, Ontario K0A 3L0
Contact us about this property
Highlights
Estimated ValueThis is the price Wahi expects this property to sell for.
The calculation is powered by our Instant Home Value Estimate, which uses current market and property price trends to estimate your home’s value with a 90% accuracy rate.Not available
Price/Sqft-
Est. Mortgage$3,092/mo
Tax Amount (2024)$3,900/yr
Days On Market67 days
Description
Flooring: Tile, Exceptional 5 bedroom 3 full bath bungalow, well appointed on 1.5 acres. The main level features open concept living, with a bright kitchen, featuring quartz countertops and kitchen island overlooking the dining room and living room areas. Seamless access to the private back yard deck and living space. Continuing throughout the main level, you'll find 3 good sized bedrooms including a large master bedroom and full ensuite bathroom. The main level is rounded out by another full bath and the luxury of main floor laundry. Head down to the basement and you will find 2 more large bedrooms, another full bathroom, large rec room area, tons of storage and utility room with access to the 2 car attached garage. 9' ceilings through out the lower level. Outside is equally impressive with abundant yard space that backs onto woodlands and a (radiant) heated detached 28' X 32' shop. This entire home is ICF construction and super energy efficient. AC/Heat Pump 2024. Starlink Internet $150/month., Flooring: Laminate
Property Details
Interior
Features
Bsmt Floor
Den
3.07 x 3.09Rec
6.90 x 2.79Exterior
Features
Parking
Garage spaces 3
Garage type Other
Other parking spaces 7
Total parking spaces 10
Property History
 30
30


