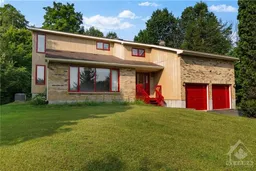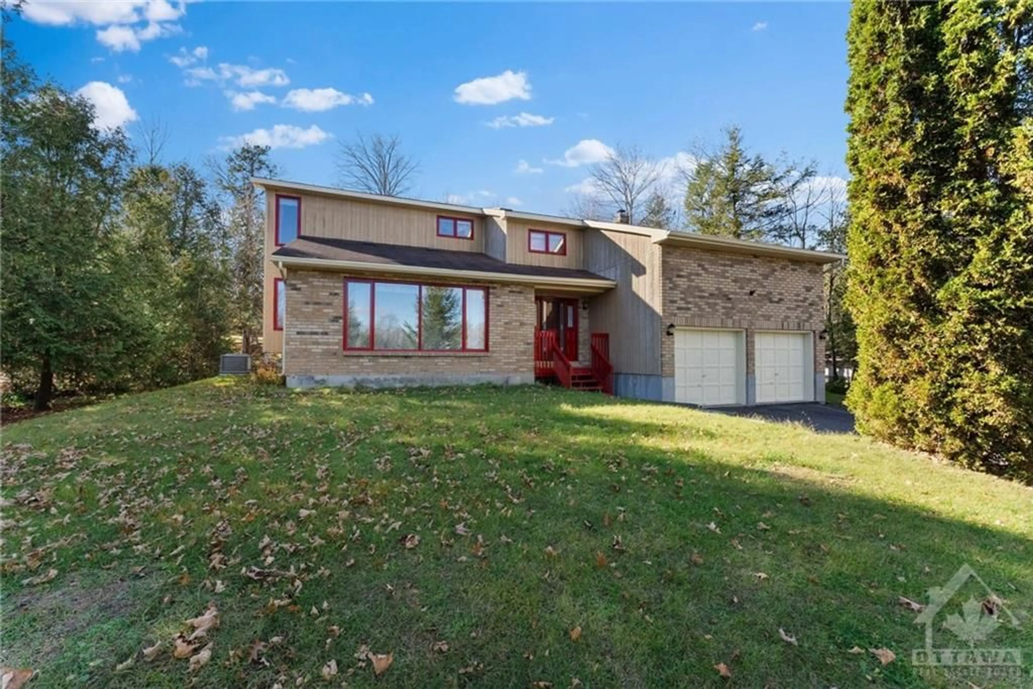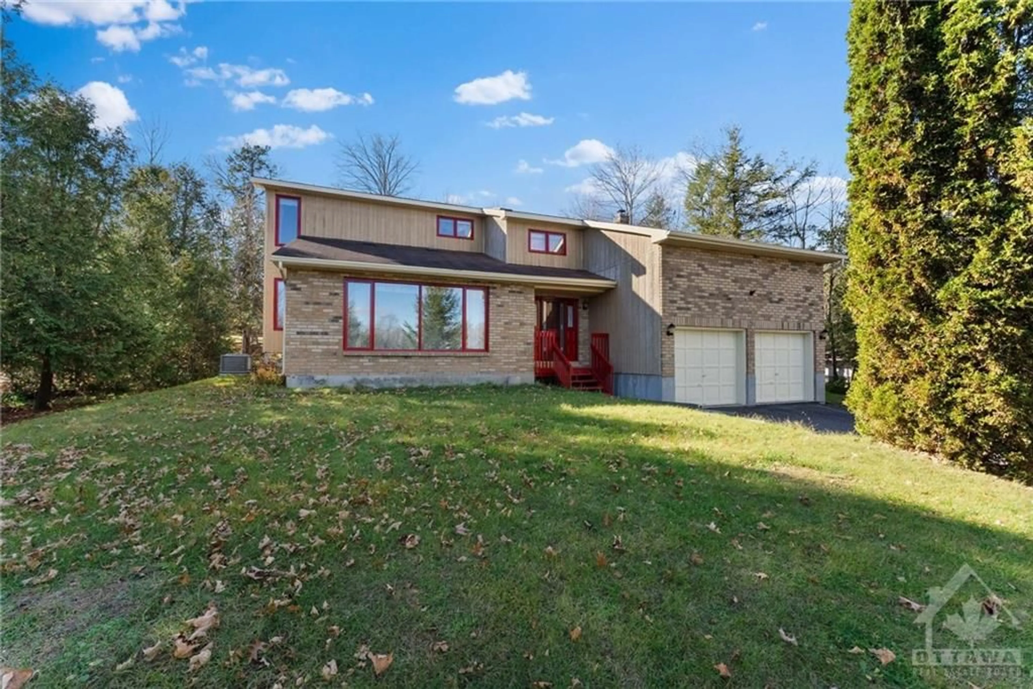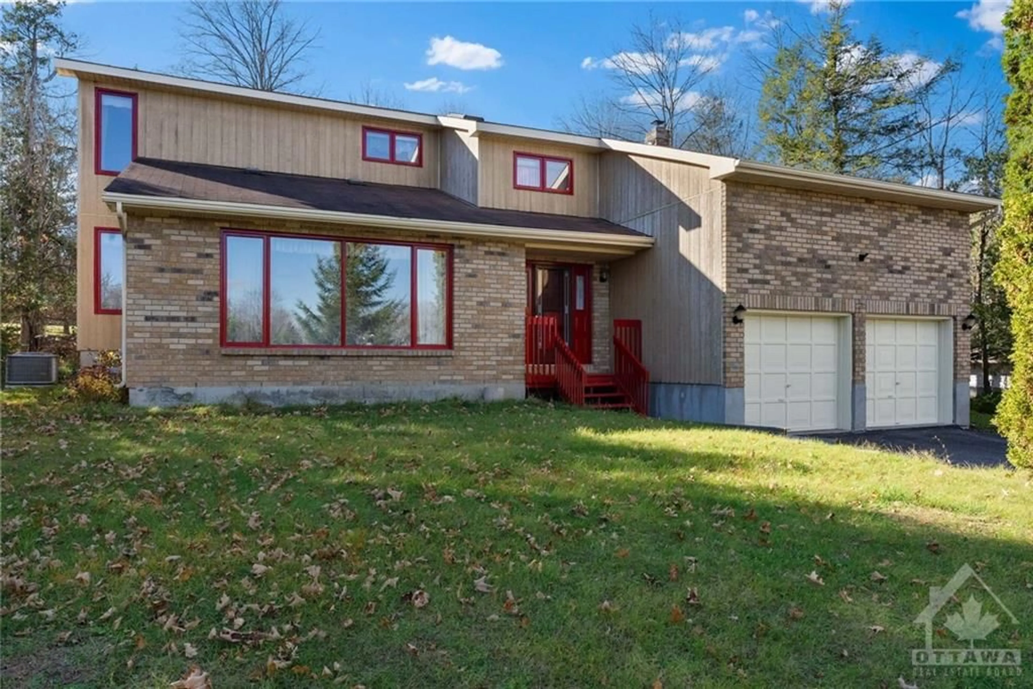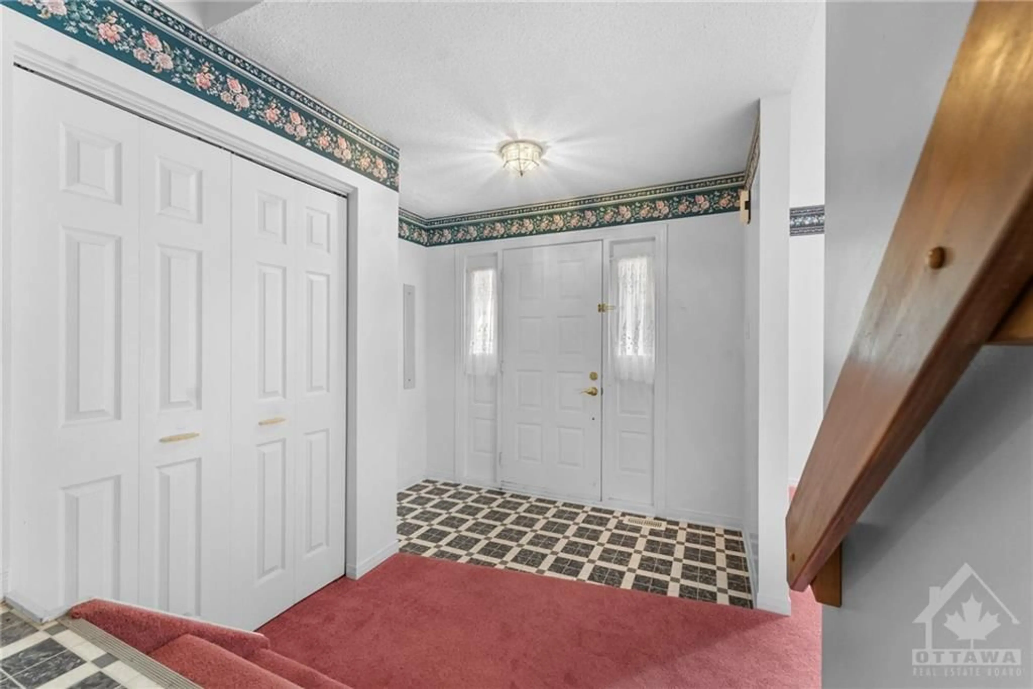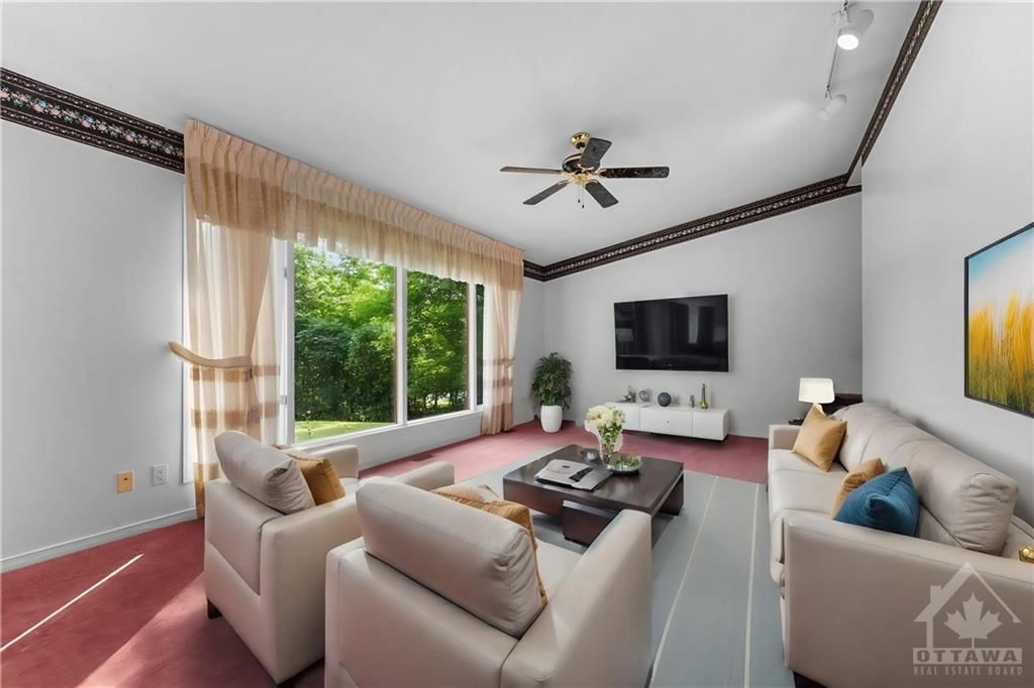5 ROCKWOOD Dr, Braeside, Ontario K0A 1G0
Contact us about this property
Highlights
Estimated ValueThis is the price Wahi expects this property to sell for.
The calculation is powered by our Instant Home Value Estimate, which uses current market and property price trends to estimate your home’s value with a 90% accuracy rate.Not available
Price/Sqft-
Est. Mortgage$2,898/mo
Tax Amount (4324)$4,324/yr
Days On Market67 days
Description
Located in the Riverside community of Braeside this charming 4 bedrm + office home has ample space for your family. This split level home offers a large livingrm with vaulted ceiling on the entry level, up a few stairs to the formal dining rm right off of the well appointed kitchen with peninsula for informal meals, also on this level you will find a powder rm and laundry and cozy family rm with fireplace. Upstairs the primary suite offers loads of closet space and ensuite bath with entry into the nursery, 2 other good sized bedrms on this flr along with full bath. The lower level has a good sized rm perfect for a home office/gym/recrm you decide, and a large storage area. Park with ease in the double car garage with inside access. The yard is a private oasis with mature trees and large back deck, great for entertaining. Walk to the beach, convenience store or chip truck and golf right up the road. Minutes to Arnprior and a short 30 minute commute to Kanata.
Property Details
Interior
Features
Main Floor
Foyer
8'7" x 9'1"Living Rm
19'2" x 12'9"Dining Rm
12'11" x 12'9"Kitchen
13'5" x 15'0"Exterior
Features
Parking
Garage spaces 2
Garage type -
Other parking spaces 4
Total parking spaces 6
Property History
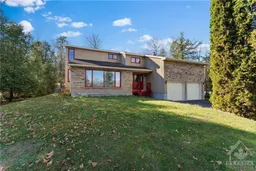 30
30