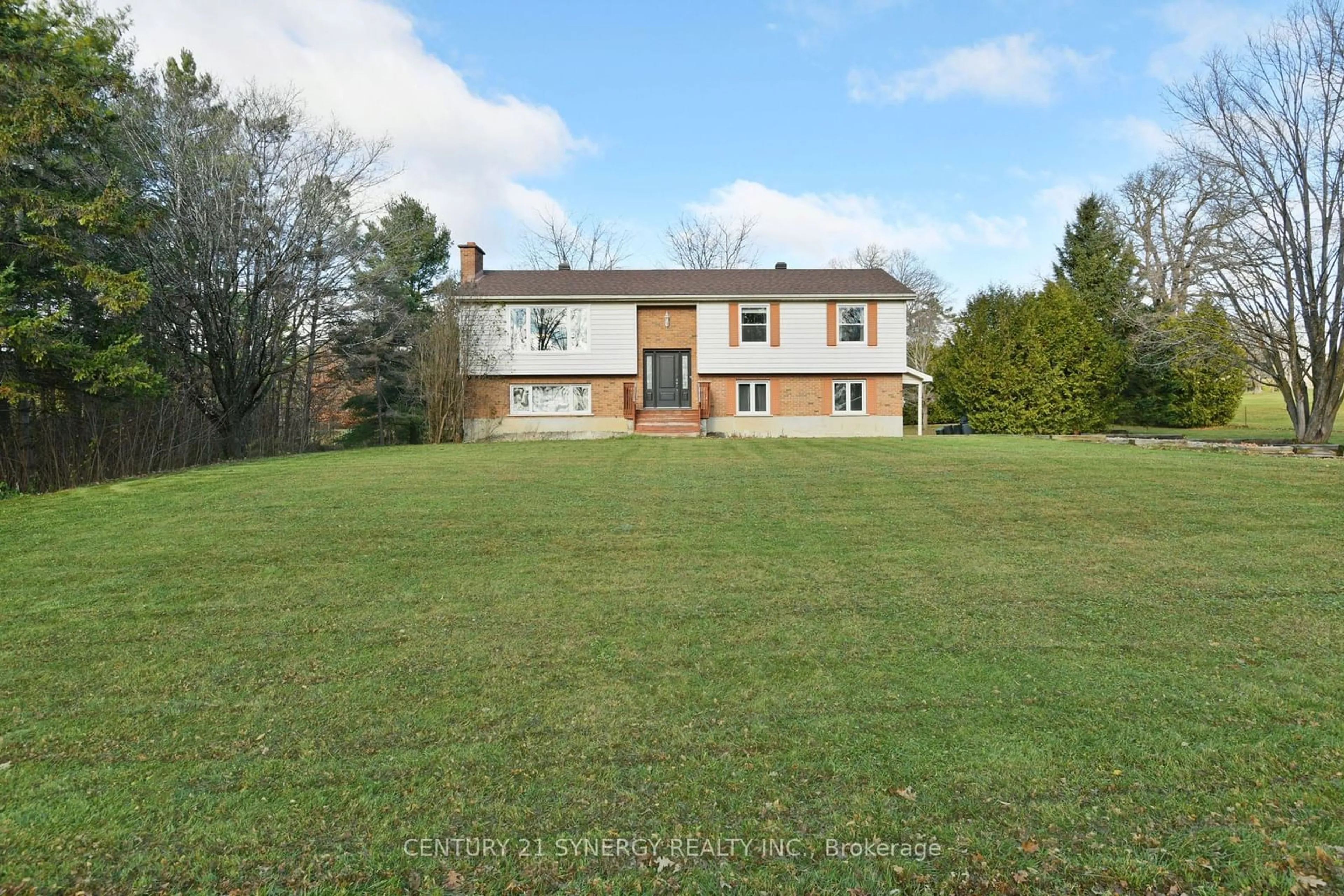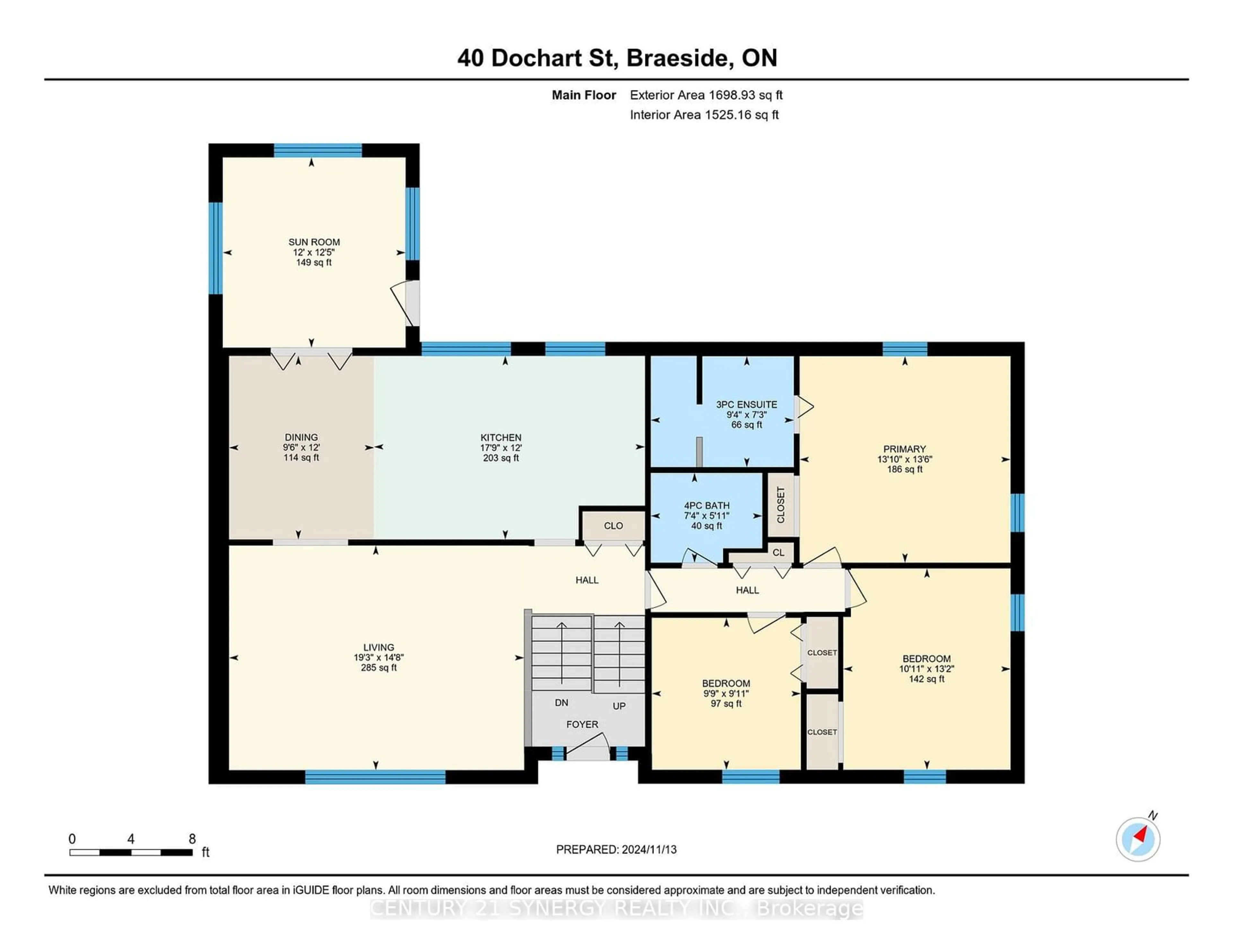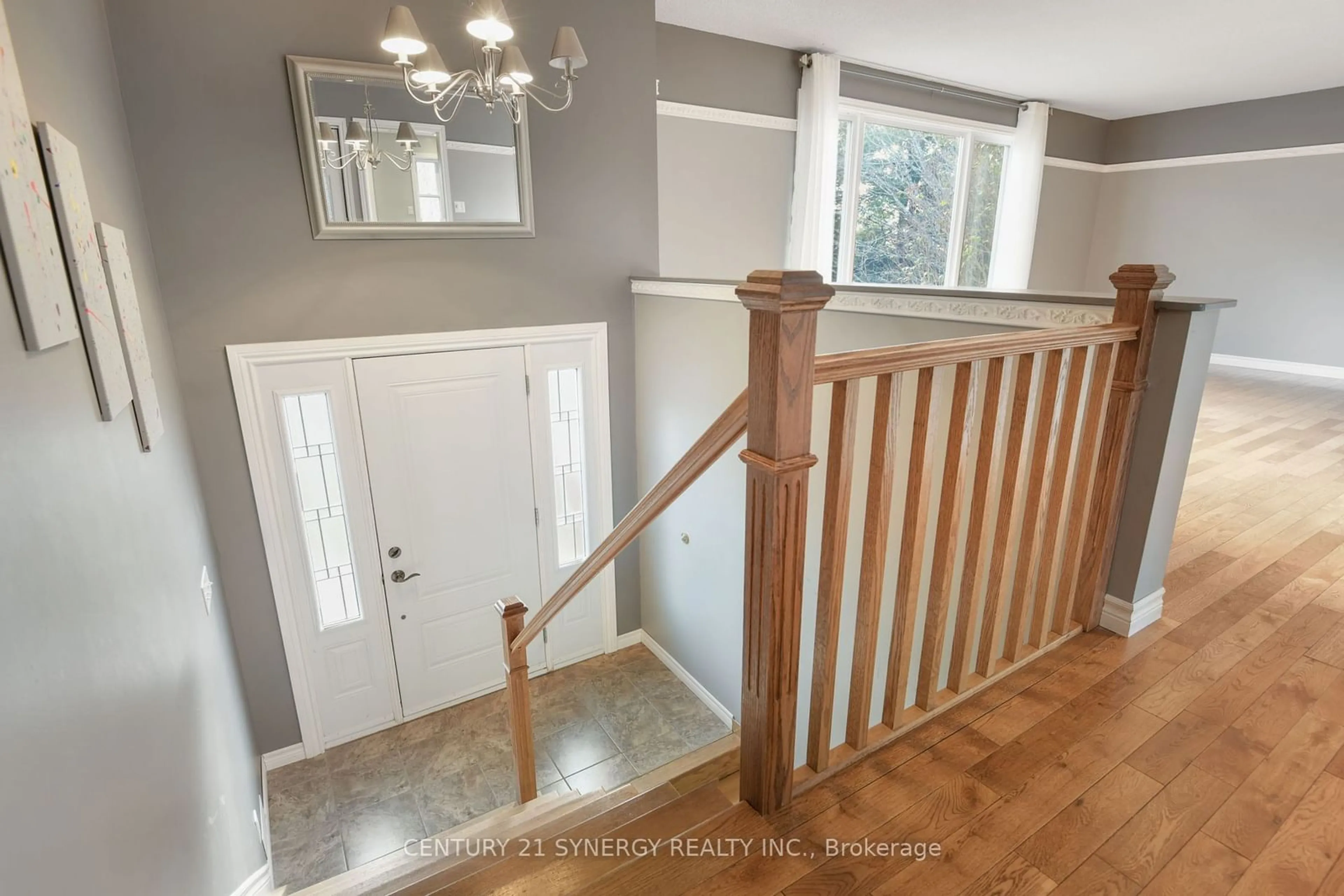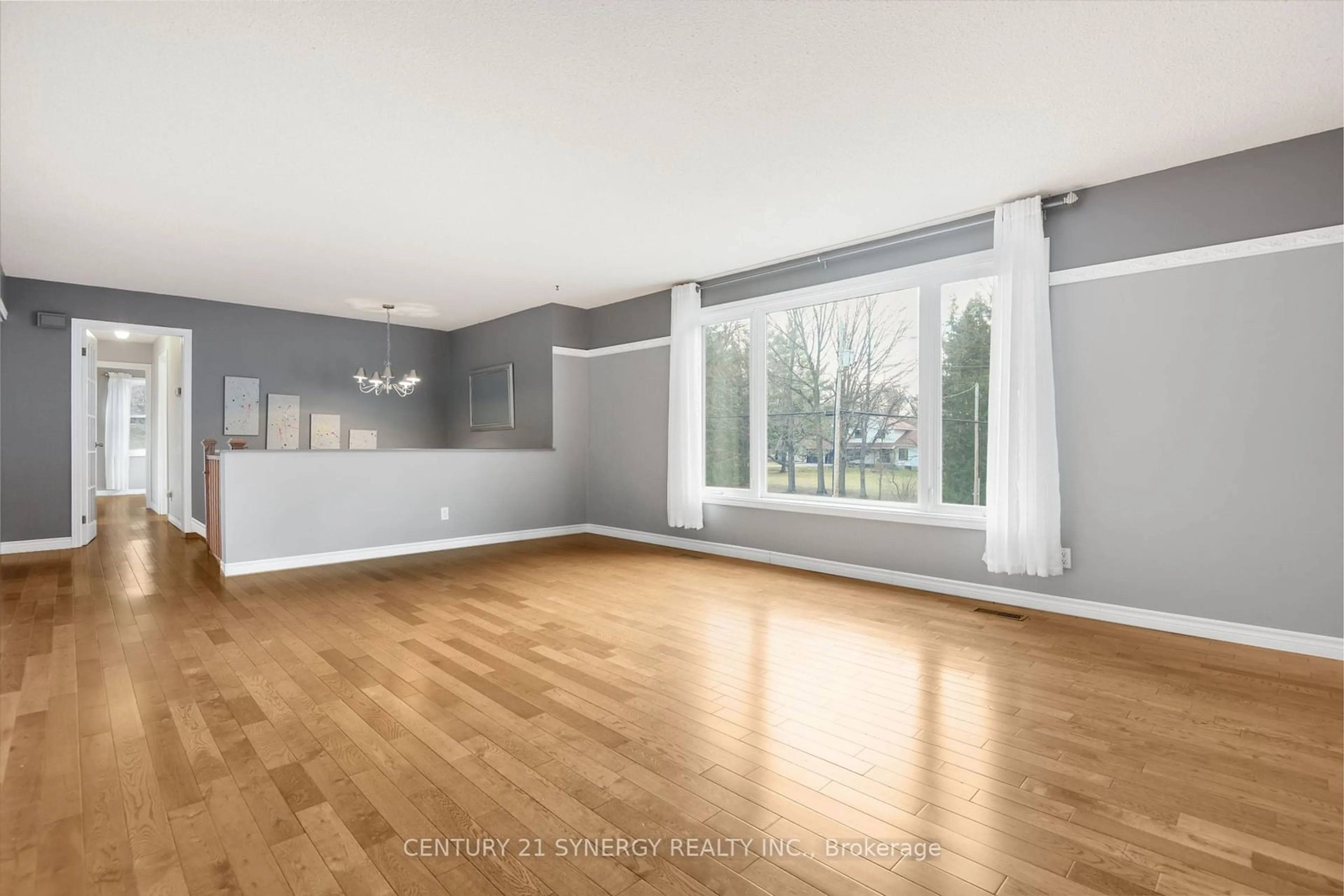40 DOCHART St, McNab/Braeside, Ontario K0A 1G0
Sold conditionally $565,000
Escape clauseThis property is sold conditionally, on the buyer selling their existing property.
Contact us about this property
Highlights
Estimated ValueThis is the price Wahi expects this property to sell for.
The calculation is powered by our Instant Home Value Estimate, which uses current market and property price trends to estimate your home’s value with a 90% accuracy rate.Not available
Price/Sqft-
Est. Mortgage$2,426/mo
Tax Amount (2024)$4,135/yr
Days On Market43 days
Description
Great Opportunity in Dochart Estates Under $600K! Welcome to this spacious 6-bedroom, 3-bathroom home offering great value in Dochart Estates. This home features a functional layout with 3 bedrooms and 2 bathrooms on the main level, plus 3 more bedrooms (or 2 and a mud room) and 1 bathroom downstairs. Enjoy a formal living room, a cozy family room, and a 3-season sunroom for plenty of living space. The basement includes a convenient kitchenette, perfect for multigenerational living or added flexibility. The master bedroom boasts an ensuite bathroom and a walk-in closet for added comfort. Additional features include a workshop beneath the sunroom with a small garage door, ideal for projects or extra storage. While the property may need some updates, this presents a fantastic opportunity to add value and personalize the space to your taste. 24 Hour Irrevocable on all offers as per Form 244. Don't miss your chance to get into this desirable neighborhood at an affordable price!
Property Details
Interior
Features
Main Floor
Kitchen
3.65 x 5.41Dining
3.65 x 2.89Living
4.47 x 5.86Prim Bdrm
4.11 x 4.21Exterior
Features
Parking
Garage spaces -
Garage type -
Total parking spaces 8




