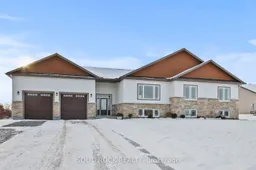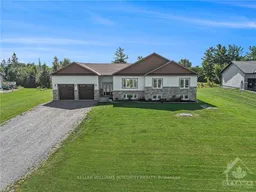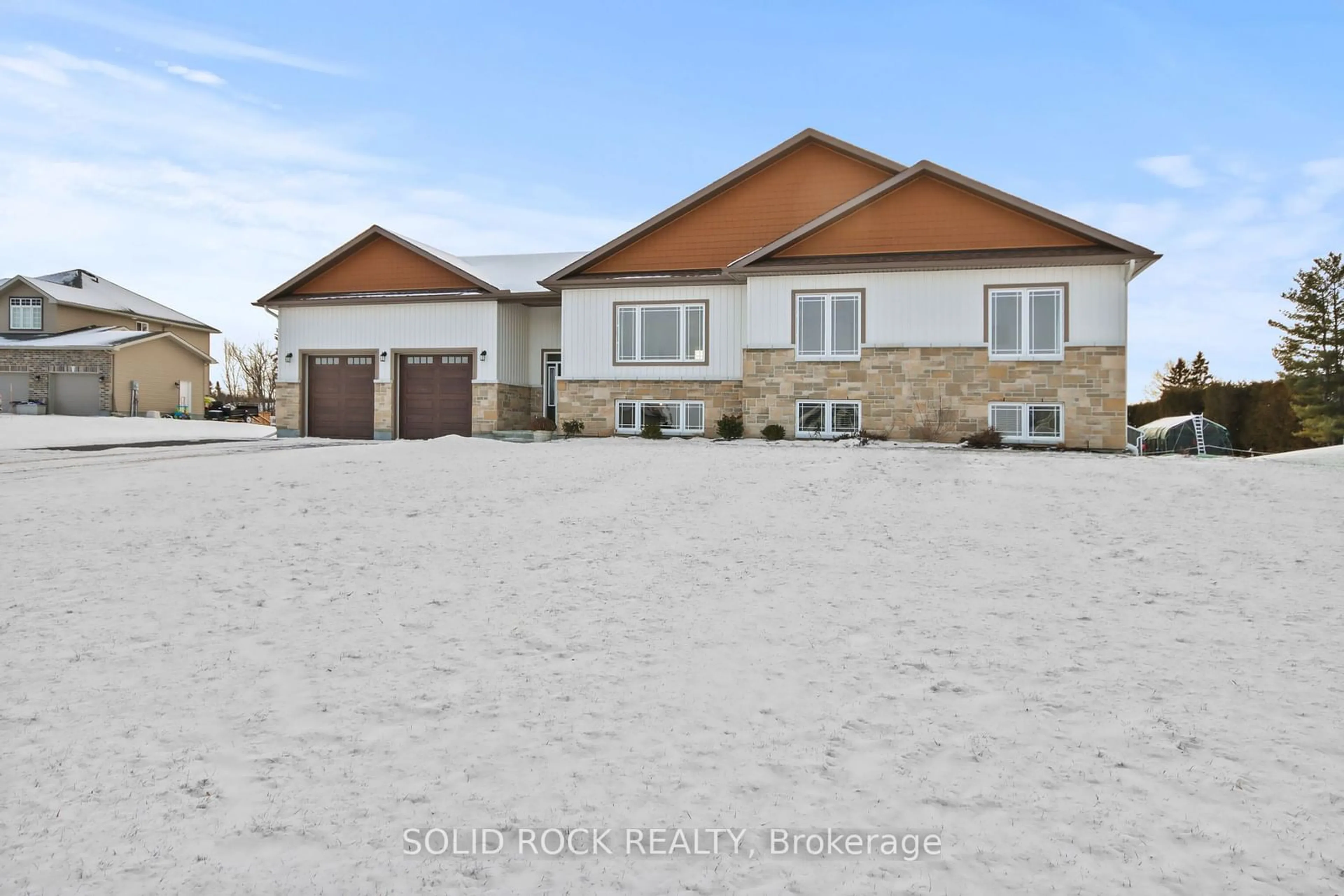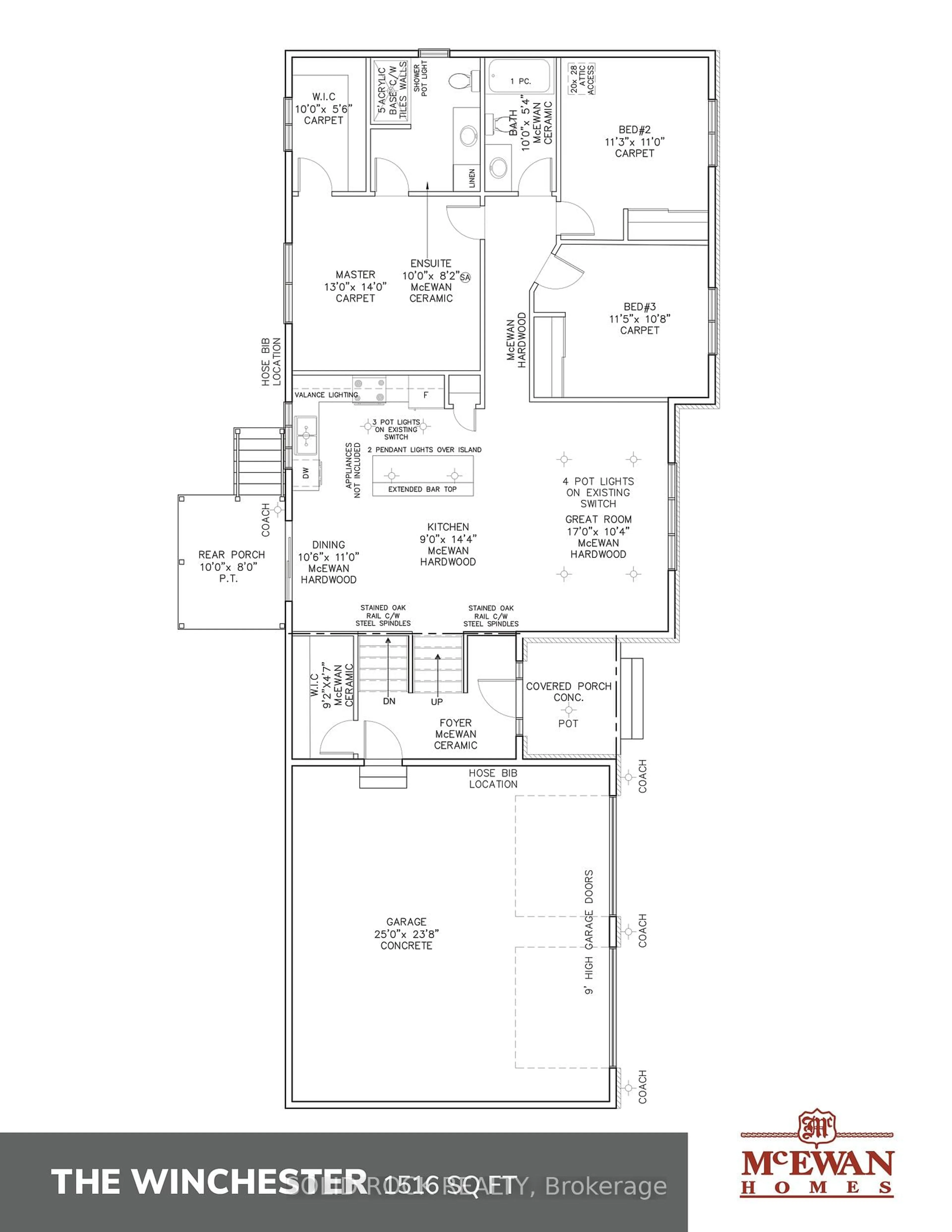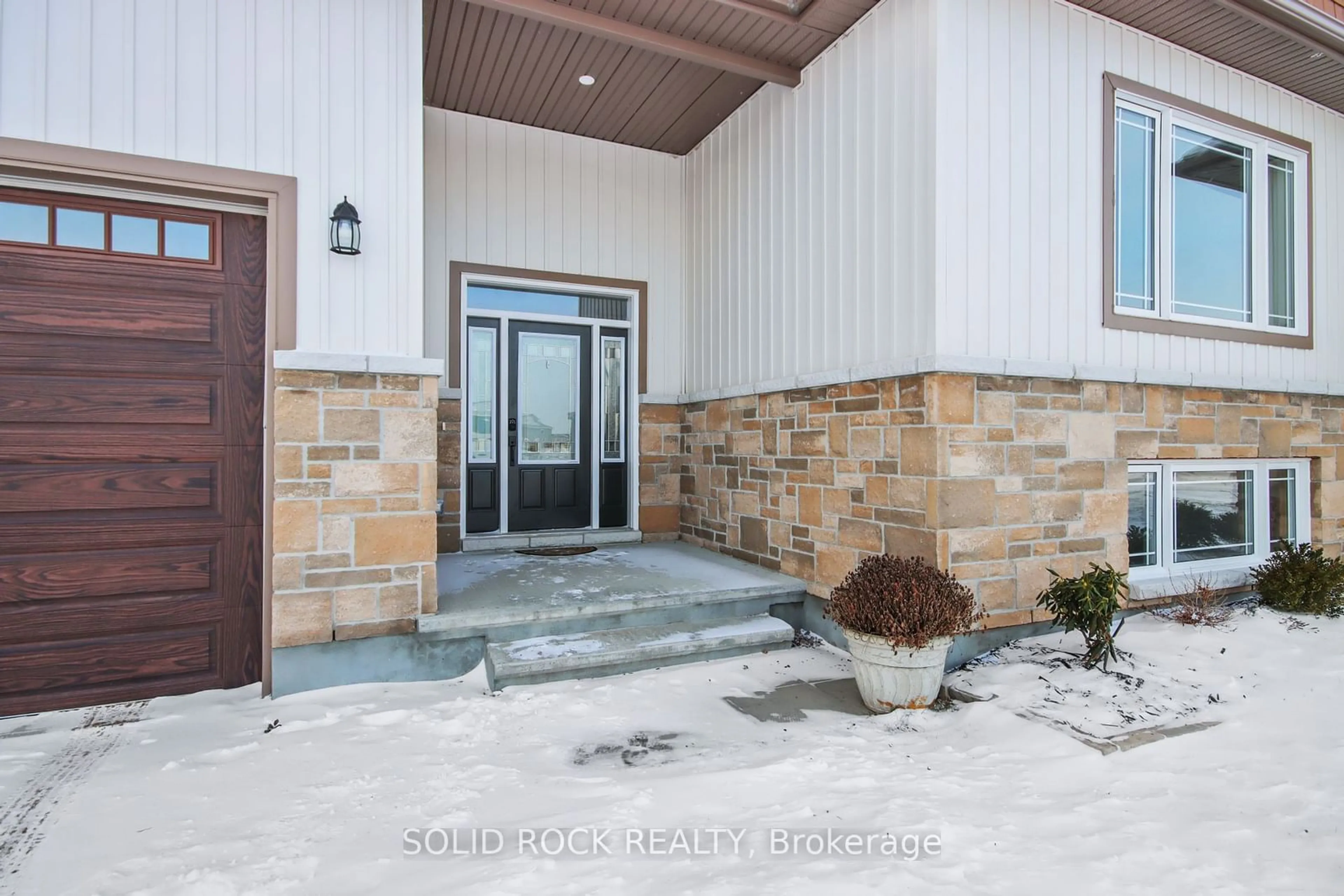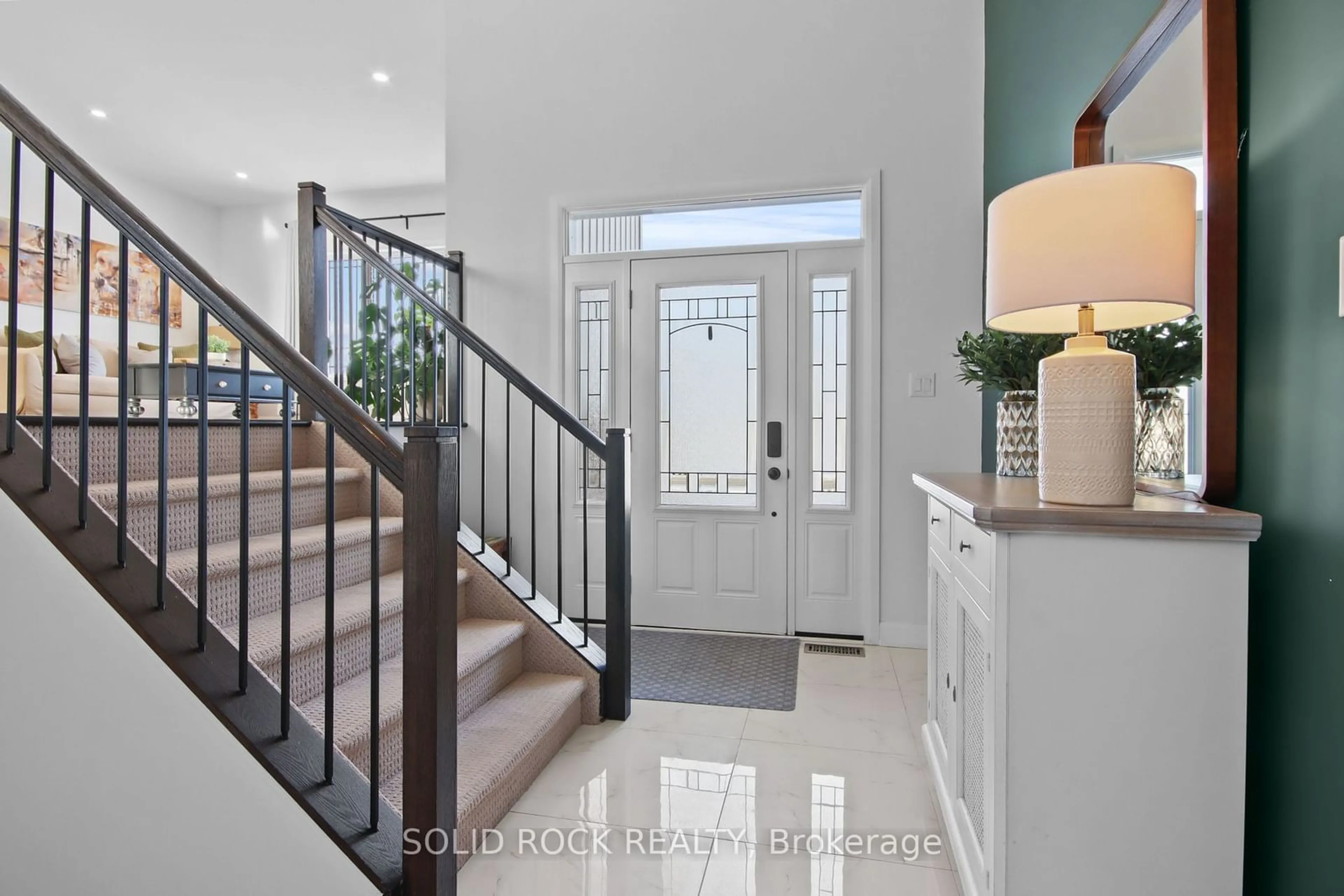215 Owen Lucas St, McNab/Braeside, Ontario K7S 3G8
Contact us about this property
Highlights
Estimated ValueThis is the price Wahi expects this property to sell for.
The calculation is powered by our Instant Home Value Estimate, which uses current market and property price trends to estimate your home’s value with a 90% accuracy rate.Not available
Price/Sqft-
Est. Mortgage$3,435/mo
Tax Amount (2024)$4,552/yr
Days On Market6 days
Description
Discover your dream home in the sought after Glen Meadows Estates neighbourhood in Arnprior! This Winchester model home offers an inviting entrance to the open concept main level layout that is perfect for modern living with extensive upgrades & high-quality finishes. Gourmet kitchen boasts high-end Cafe appliances with a gas range stove, pantry, custom double farm house sink with granite counter tops & breakfast bar. Spacious dining area with access to the deck. Main level primary bedroom with walk-in closet & 4 piece en-suite. Main level 2nd bedroom & 3rd bedroom with ample closet space & convenient full bathroom. Lower level features a 4th bedroom, office, partially finished recreational room & a rough-in bathroom. The expansive backyard is a perfect canvas to make your own. Located near all amenities in the heart of Arnprior making it the perfect place for families or to enjoy a leisurely retirement. Quick access to 417 Highway. Don't miss your chance to see this stunning property!
Property Details
Interior
Features
Main Floor
Kitchen
4.47 x 3.30Granite Counter / Pot Lights / Pantry
Living
3.15 x 5.20Pot Lights
Dining
2.74 x 2.52W/O To Deck
Bathroom
3.00 x 1.624 Pc Bath / Tile Floor
Exterior
Features
Parking
Garage spaces 2
Garage type Attached
Other parking spaces 8
Total parking spaces 10
Property History
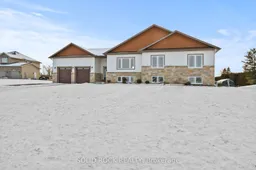 39
39