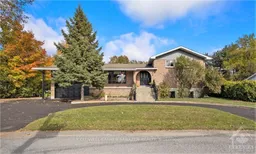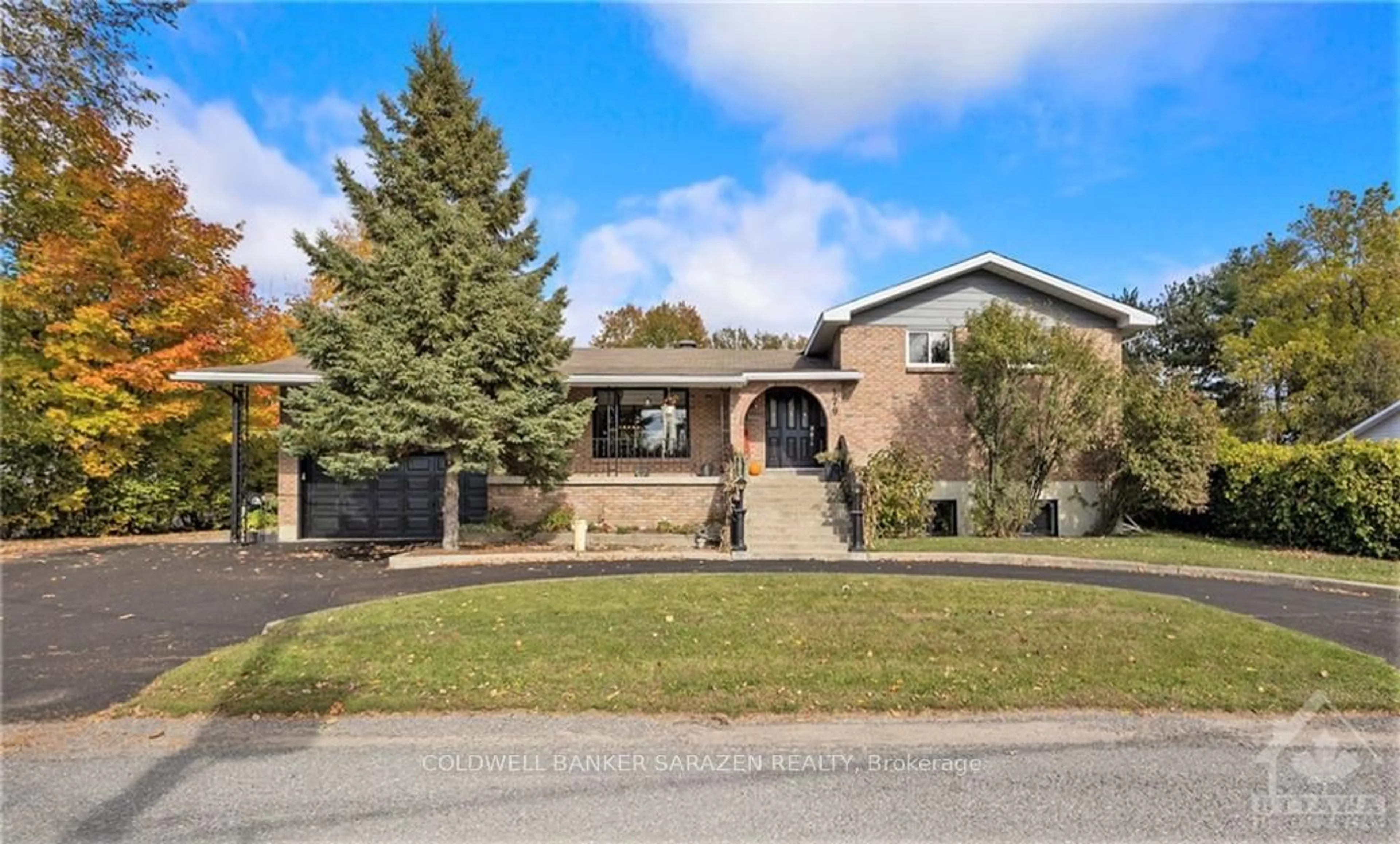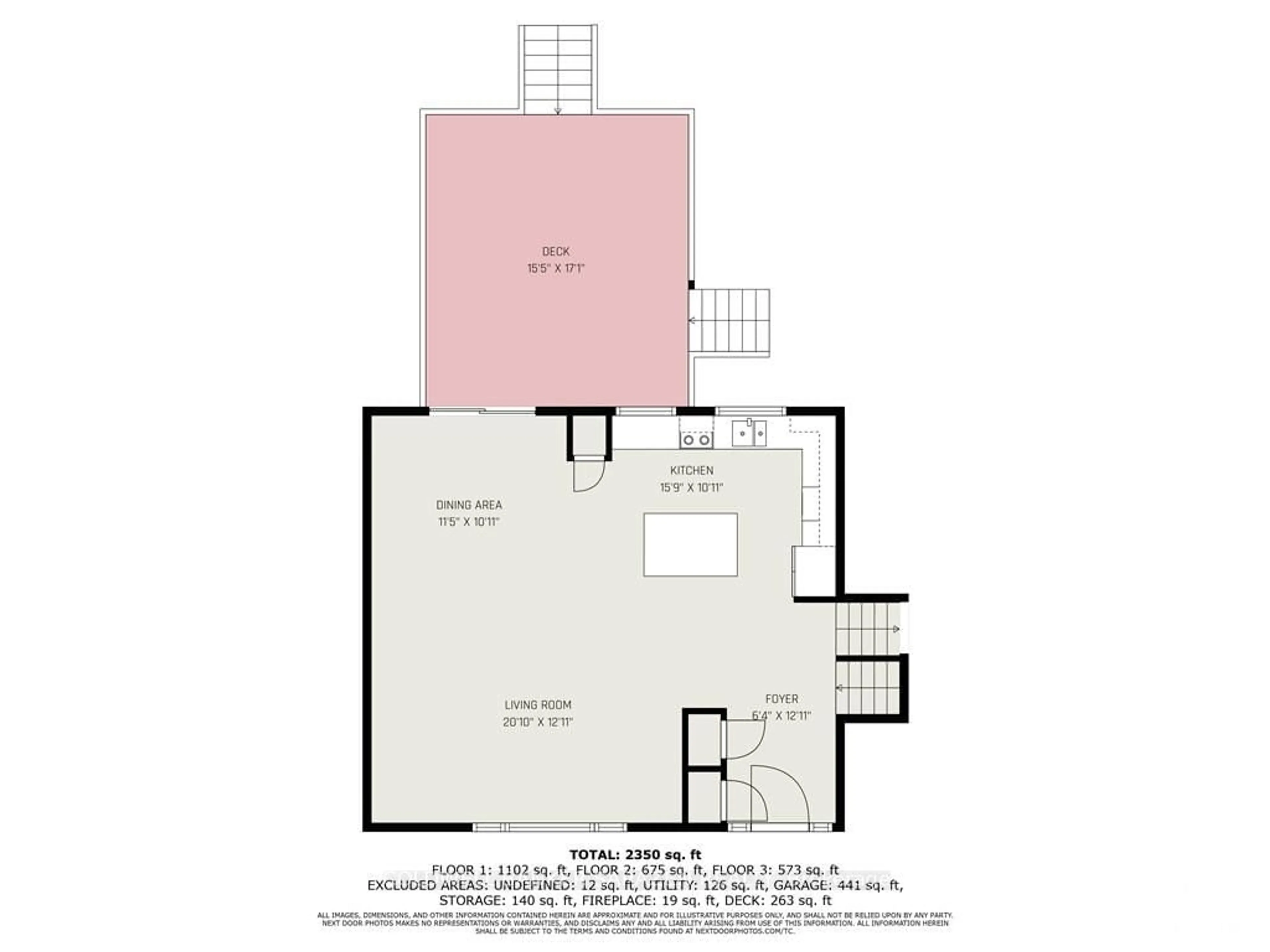179 MOORE St, McNab/Braeside, Ontario K7S 1G3
Contact us about this property
Highlights
Estimated ValueThis is the price Wahi expects this property to sell for.
The calculation is powered by our Instant Home Value Estimate, which uses current market and property price trends to estimate your home’s value with a 90% accuracy rate.Not available
Price/Sqft-
Est. Mortgage$2,877/mo
Tax Amount (2024)$3,402/yr
Days On Market37 days
Description
Flooring: Vinyl, Looking for a stunner..This home has been beautifully maintained and updated.The impressive Great room on main level is an entertainers dream with its open concept and sunfilled space.A lovely kitchen to bake to your hearts content or lay out a scrumptious Christmas spread.Loads of space for a large harvest table and cuddle up to watch a movie in the space too.The split allows you privacy for your 3 well sized bedrooms and a spacious main bathroom. Lower level is perfect for the winter days ahead.Curl up around the fireplace while you enjoy some treats from the bar.Lower level complete with Laundry,Home gym and access to attached garage.Storage galore in this home and in the attached garage in loft area.Outside the front is a lovely grand entrance & in the back a spacious yard with even more entertaining space on back deck.Additional sheds for outdoor storage.Updates include:2024-Lift Station Pump,Deck resurfaced.2023-Flooring and Quartz countertop.2019-Furnace.Book your showing today, Flooring: Hardwood, Flooring: Laminate
Property Details
Interior
Features
Lower Floor
Exercise
Laundry
Family
4.21 x 8.10Other
1.98 x 3.91Exterior
Features
Parking
Garage spaces 4
Garage type Attached
Other parking spaces 0
Total parking spaces 4
Property History
 29
29

