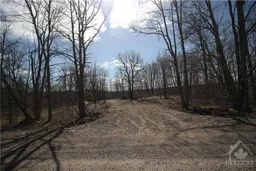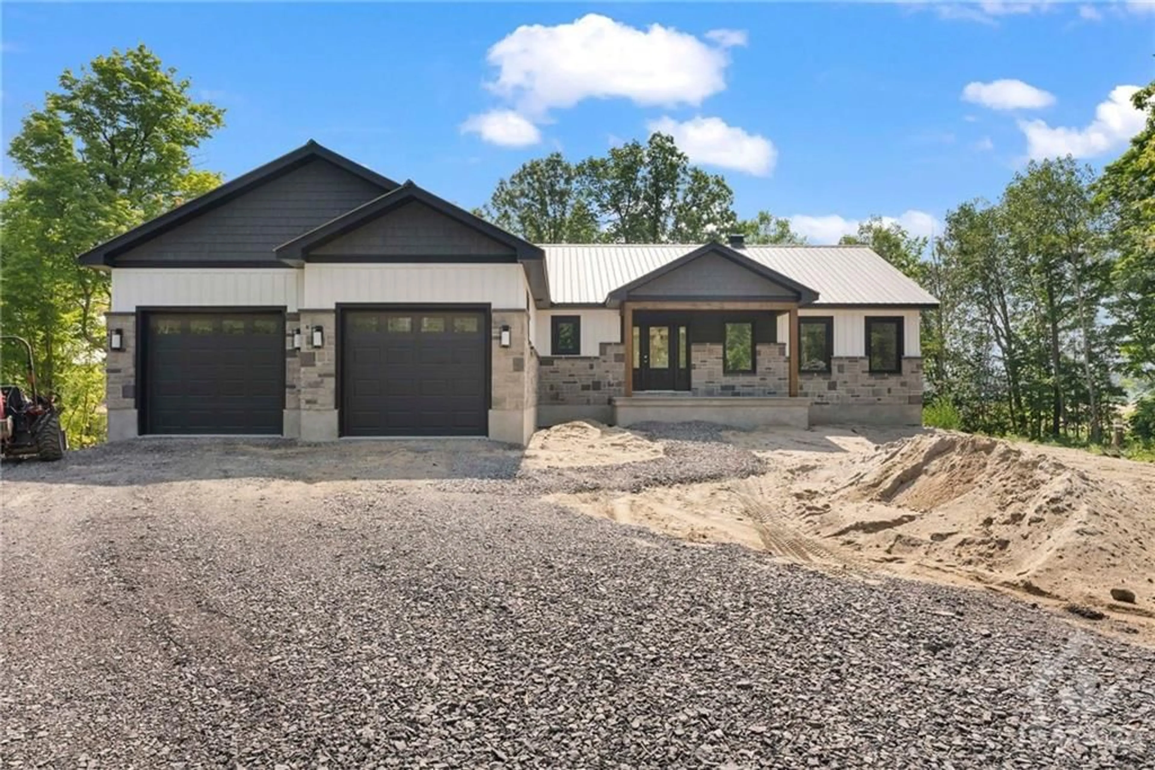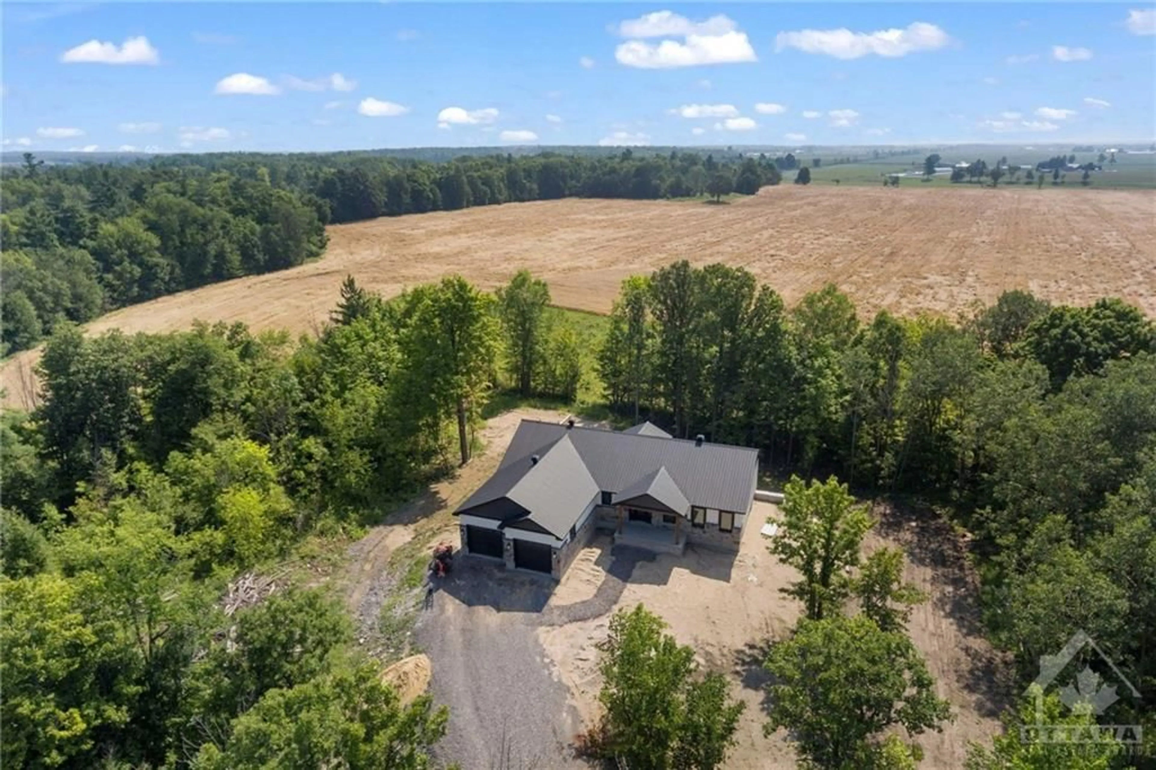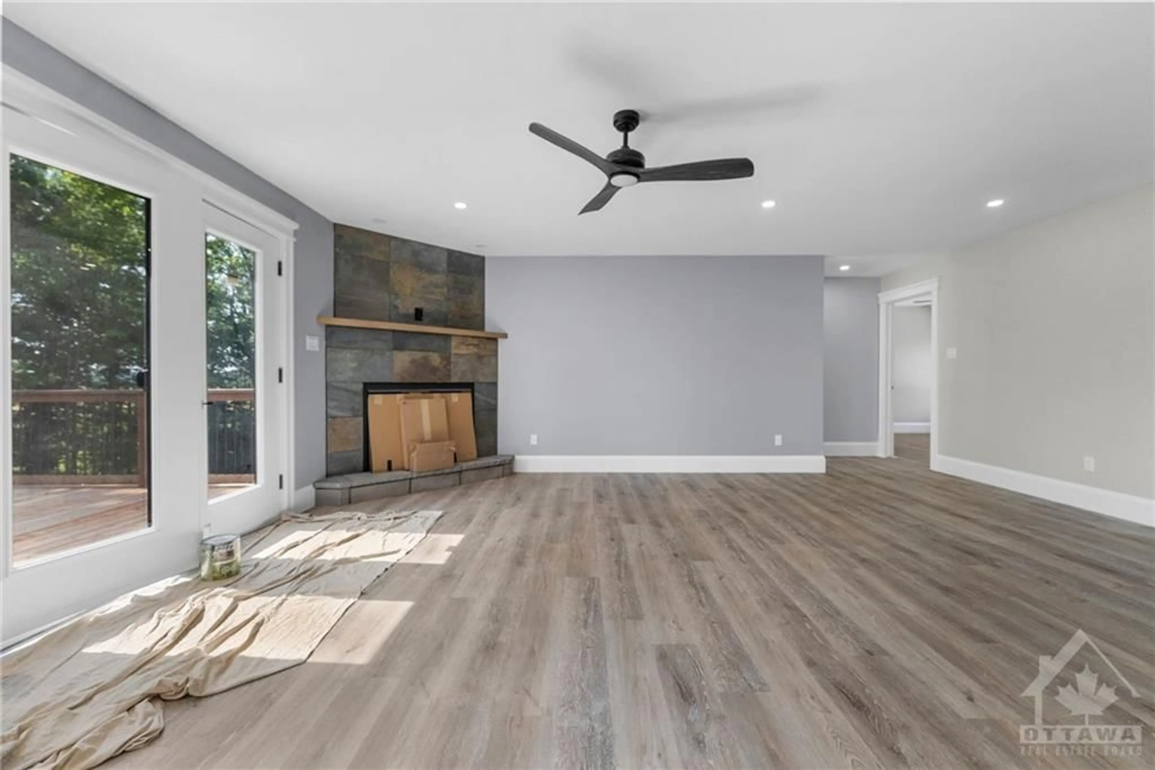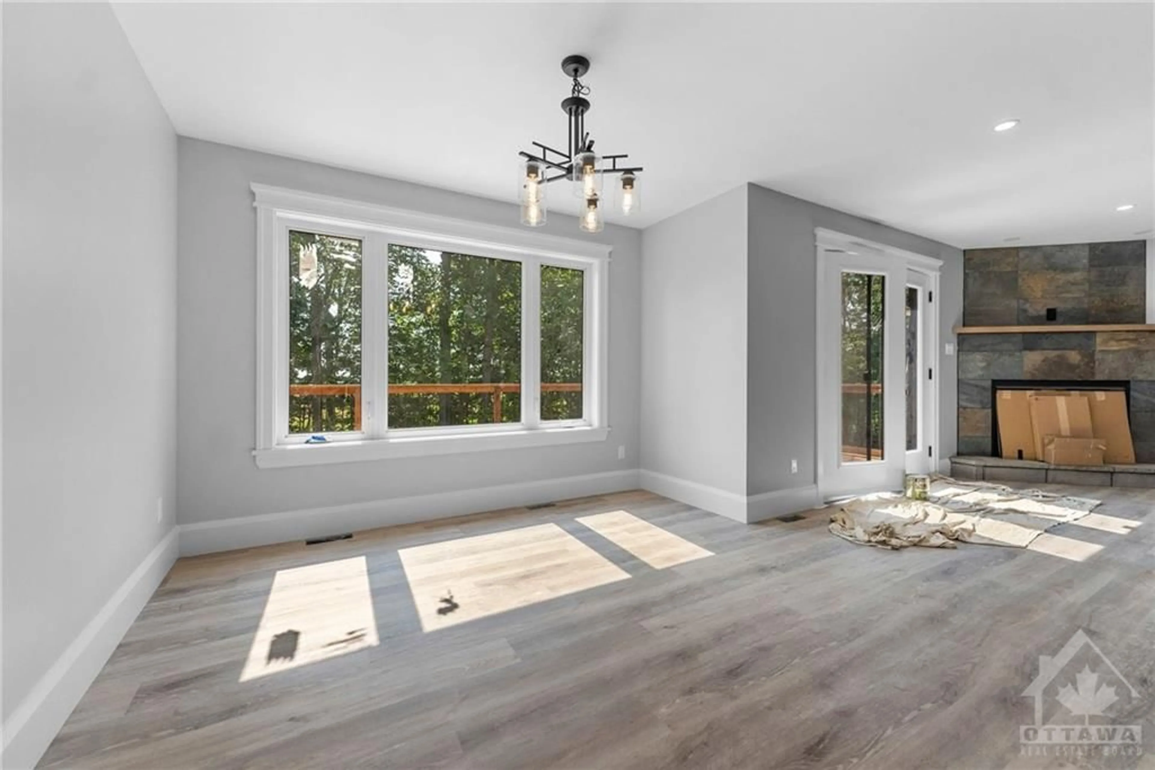122 BANDYS Rd, Braeside, Ontario K7S 3G8
Contact us about this property
Highlights
Estimated ValueThis is the price Wahi expects this property to sell for.
The calculation is powered by our Instant Home Value Estimate, which uses current market and property price trends to estimate your home’s value with a 90% accuracy rate.Not available
Price/Sqft-
Est. Mortgage$4,079/mo
Tax Amount (2024)-
Days On Market144 days
Description
Stunning custom built bungalow on over 2 acres!Attention to detail is evident with many custom features including "walk thru" pantry,wooden hood fan,9ft island,huge main flr laundry rm & much more!Open concept main flr seamlessly integrates the kitchen,living & dining areas as a great space for family living & entertaining.Kitchen is a chef's delight with space for a wall oven,counter top range & pot filler.Great rm boasts corner gas f/p & garden doors to huge (48'X11') deck.Welcoming foyer,bright main flr office,2 bedrms & 4 piece bath at one end of the home.Claiming it's own space at the far wing is a large primary bedrm with garden doors to deck,oversized walk-in closet & ensuite with dual vanities & oversized glass shower.Huge lower walk out level could easily convert to an in-law suite with warm in flr heating,bright windows & garden doors.Maintenance free exterior + metal roof.Nothing to do but enjoy for decades to come!Enjoy a view of farmers fields.24 hr irrevocable all offers
Property Details
Interior
Features
Main Floor
Foyer
7'2" x 9'2"Office
7'9" x 10'1"Living room/Fireplace
20'5" x 13'5"Kitchen
11'8" x 15'2"Exterior
Features
Parking
Garage spaces 2
Garage type -
Other parking spaces 4
Total parking spaces 6
Property History
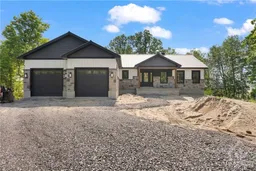 30
30