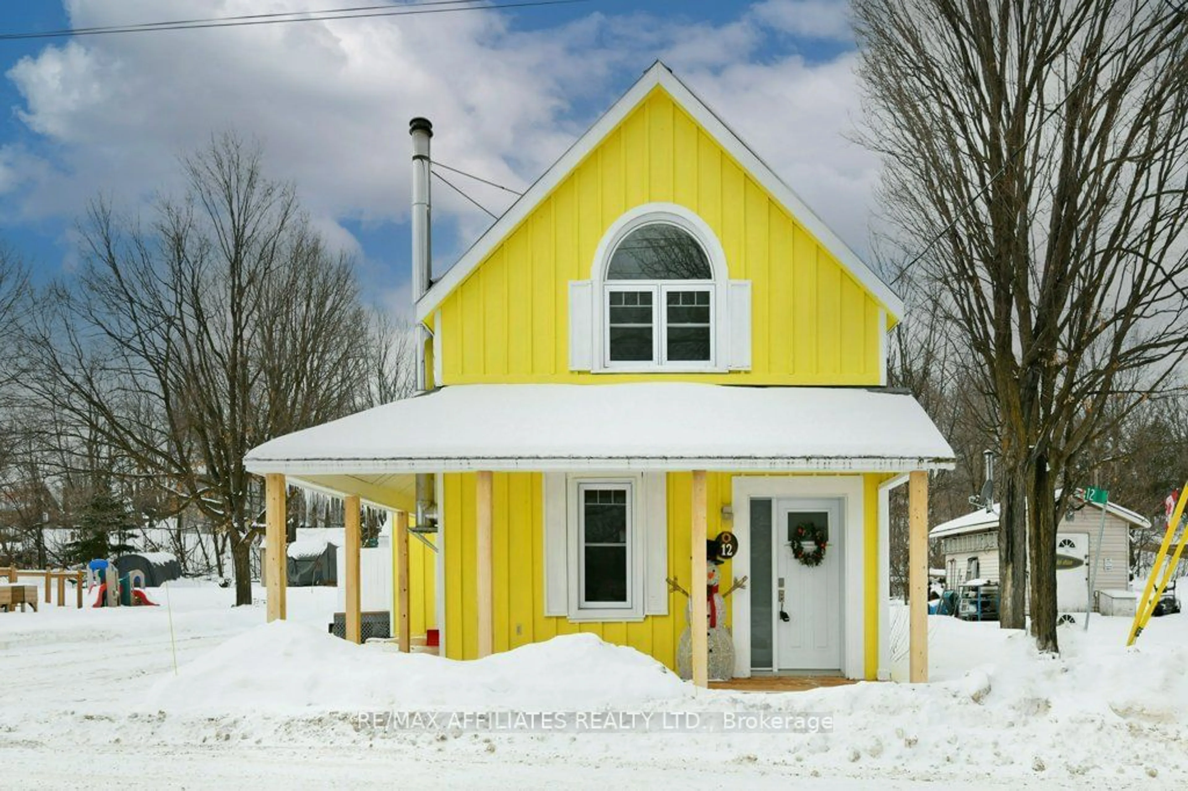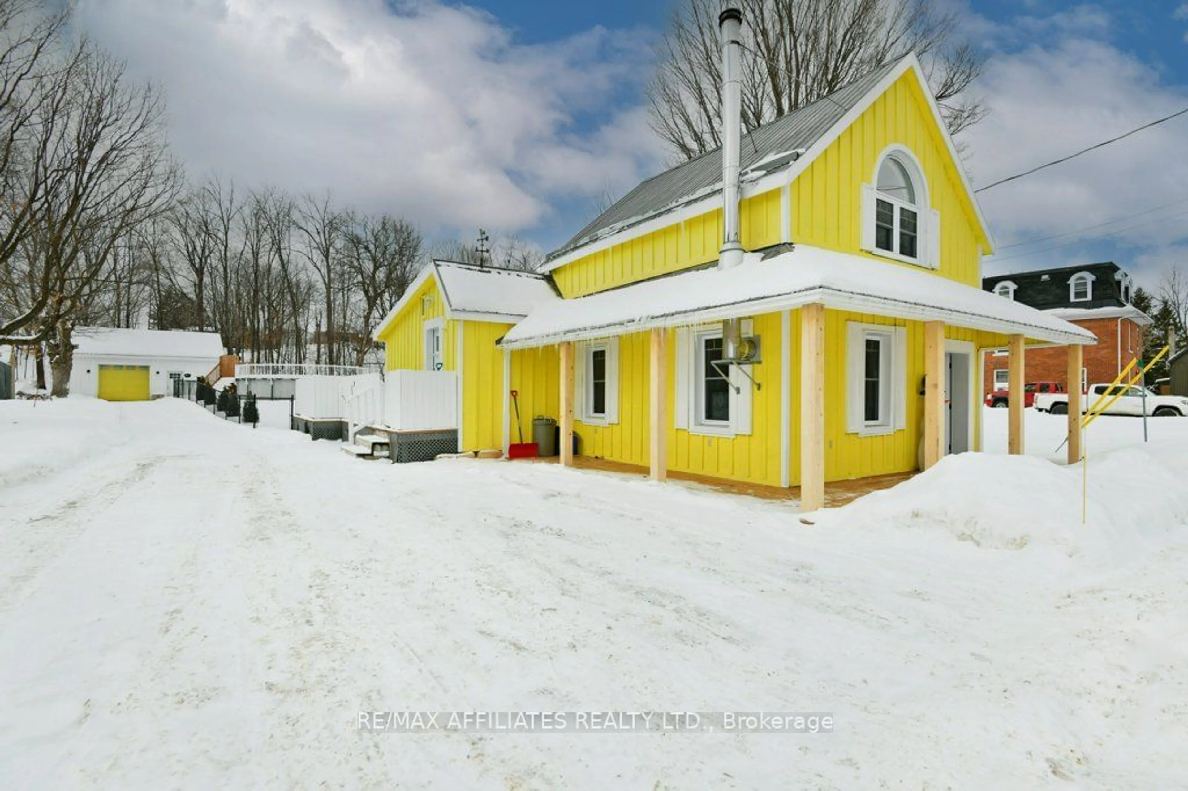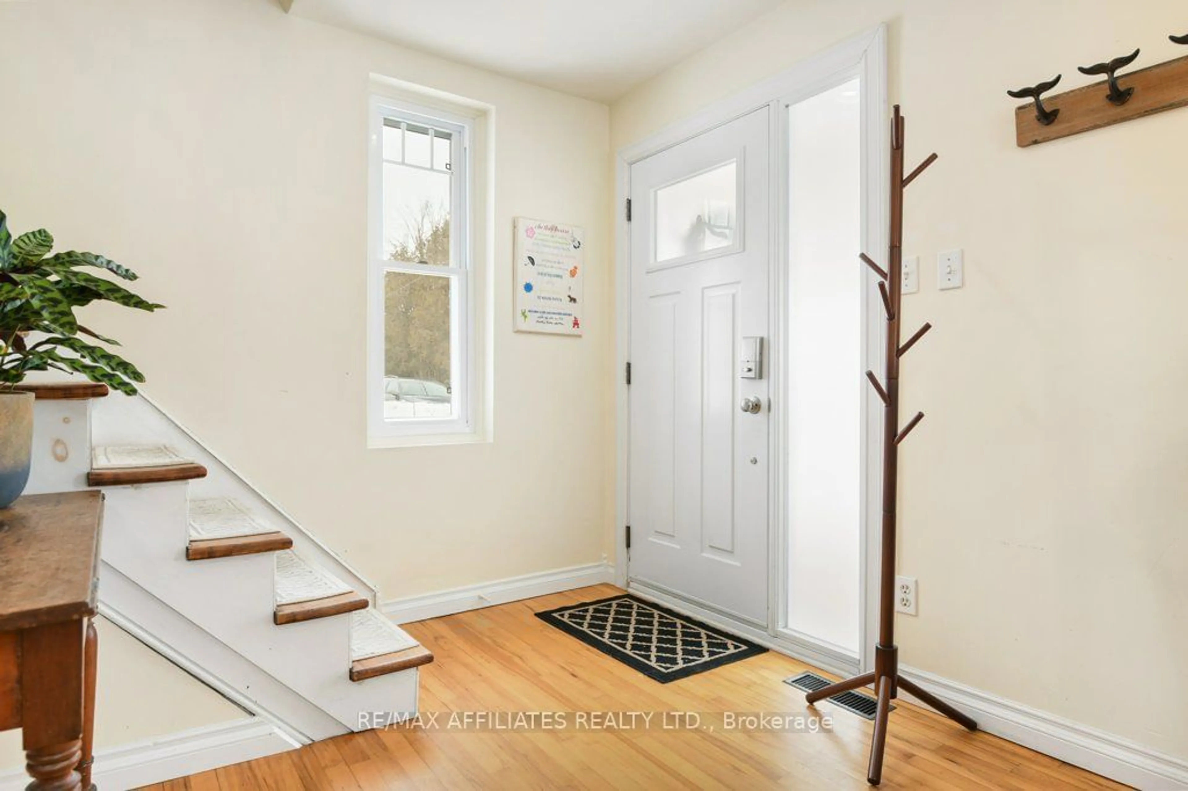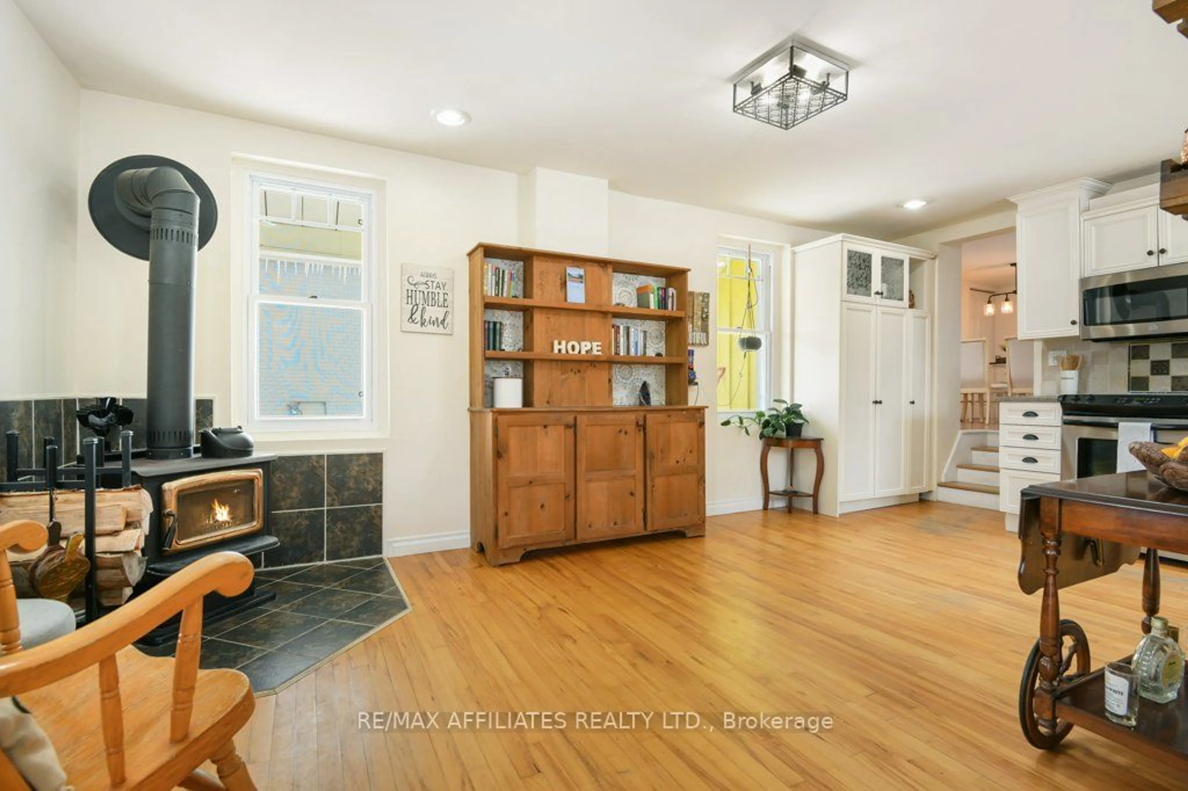Contact us about this property
Highlights
Estimated ValueThis is the price Wahi expects this property to sell for.
The calculation is powered by our Instant Home Value Estimate, which uses current market and property price trends to estimate your home’s value with a 90% accuracy rate.Not available
Price/Sqft-
Est. Mortgage$2,190/mo
Tax Amount (2024)$2,595/yr
Days On Market7 days
Description
Charming & affordable, this 2-bedroom, 1.5-bathroom home is situated on a peaceful street in the quaint village of Braeside. The main floor features a spacious eat-in kitchen with a cozy fireplace, complementing the natural gas furnace for added warmth. The open-concept family & dining rooms flow seamlessly from the kitchen, with easy access to the side door leading to a large back deckperfect for summer BBQs or pool parties. Situated on a deep lot, the fully fenced backyard offers privacy & includes an above-ground pool. Upstairs, youll find two comfortable bedrooms & a full bathroom with a relaxing jetted soaker tub. The oversized heated garage, complete with a cement floor, is ideal for hobbies, storage, or parking. The paved driveway provides ample space for multiple vehicles or recreational vehicles. This charming home is a wonderful opportunity for those seeking comfort, charm, and character in a serene village setting.
Property Details
Interior
Features
Main Floor
Family
4.49 x 3.98Fireplace / Hardwood Floor / Combined W/Dining
Kitchen
5.89 x 5.13Eat-In Kitchen / Wood Stove / Backsplash
Dining
2.66 x 4.49Combined W/Family / Hardwood Floor / O/Looks Backyard
Bathroom
2.15 x 0.632 Pc Bath
Exterior
Features
Parking
Garage spaces 1
Garage type Detached
Other parking spaces 4
Total parking spaces 5
Property History
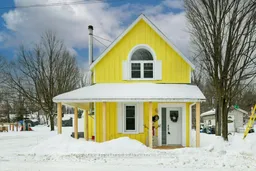 30
30
