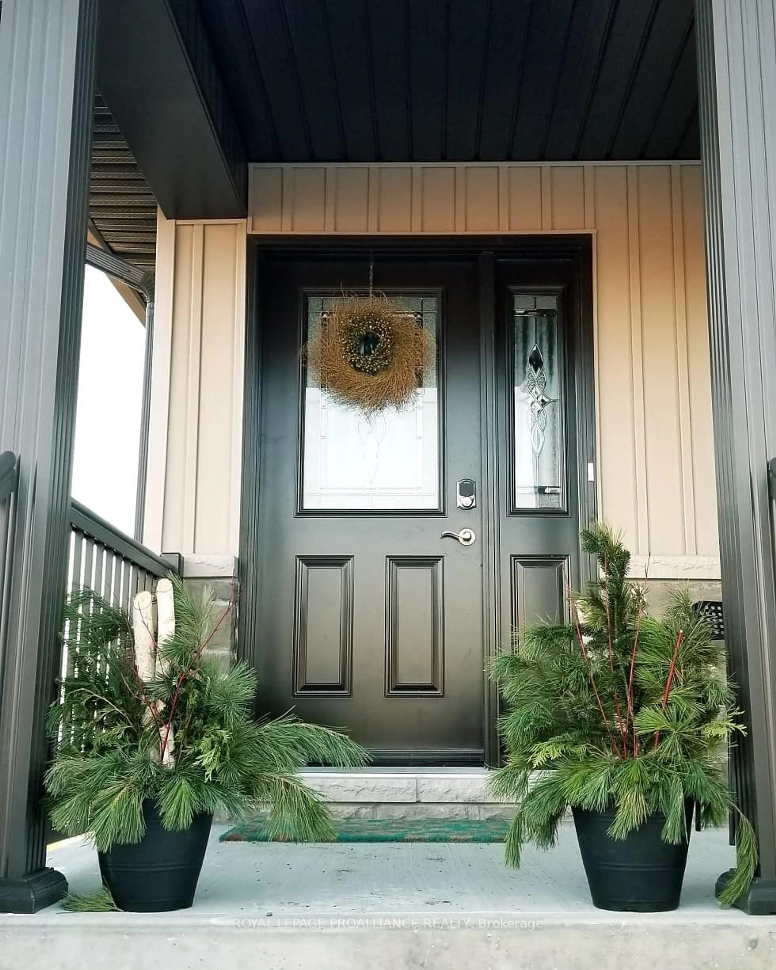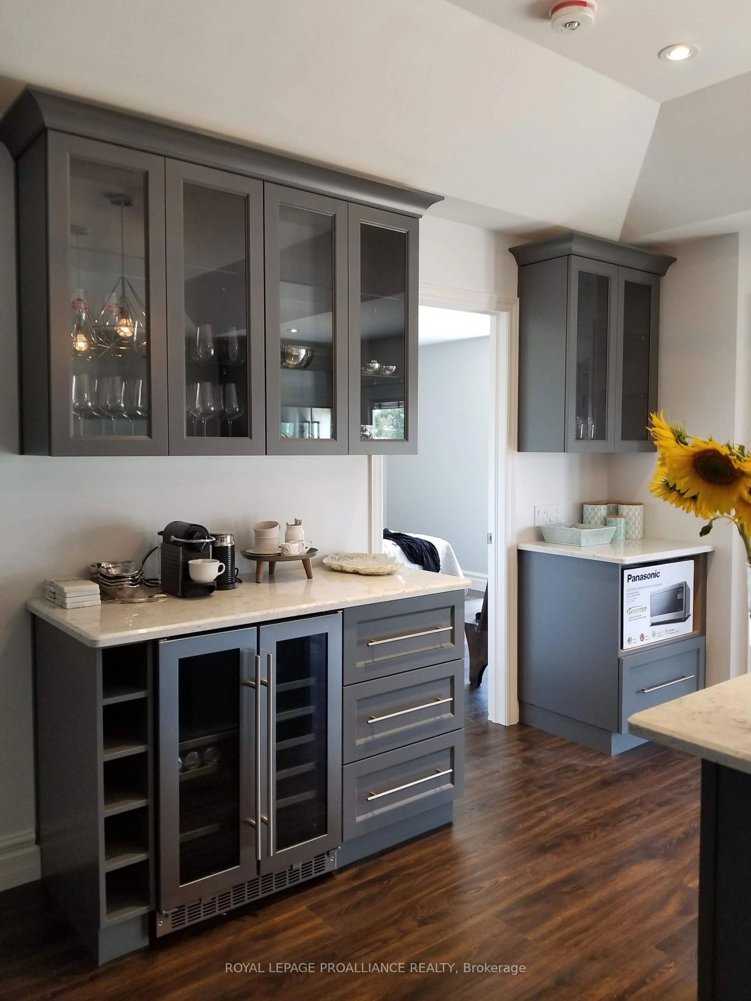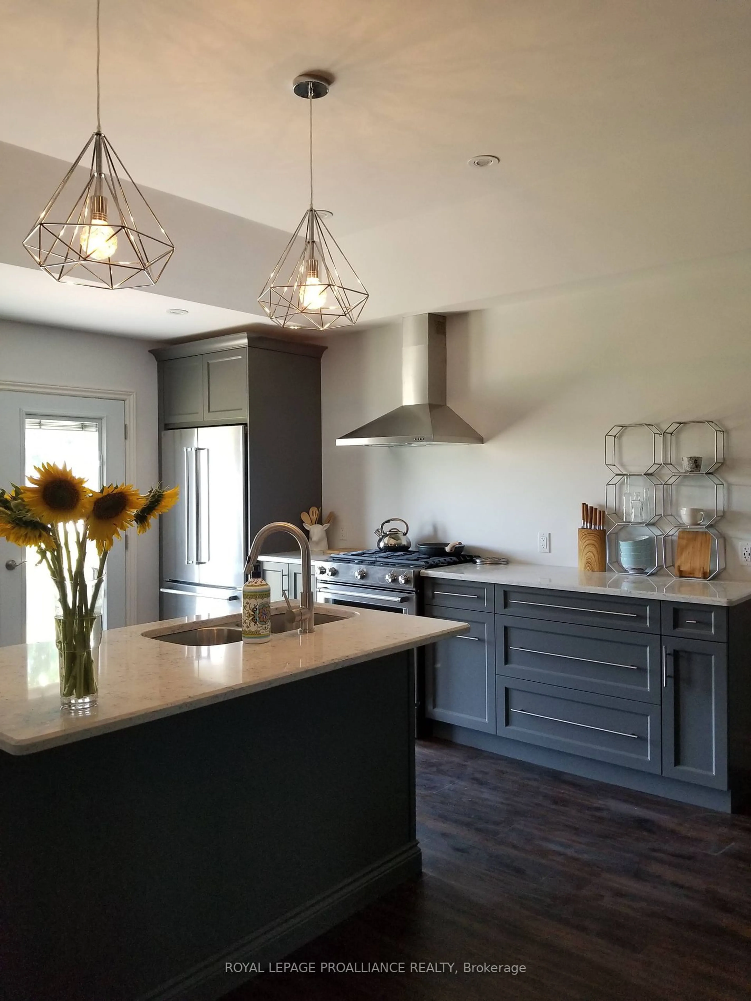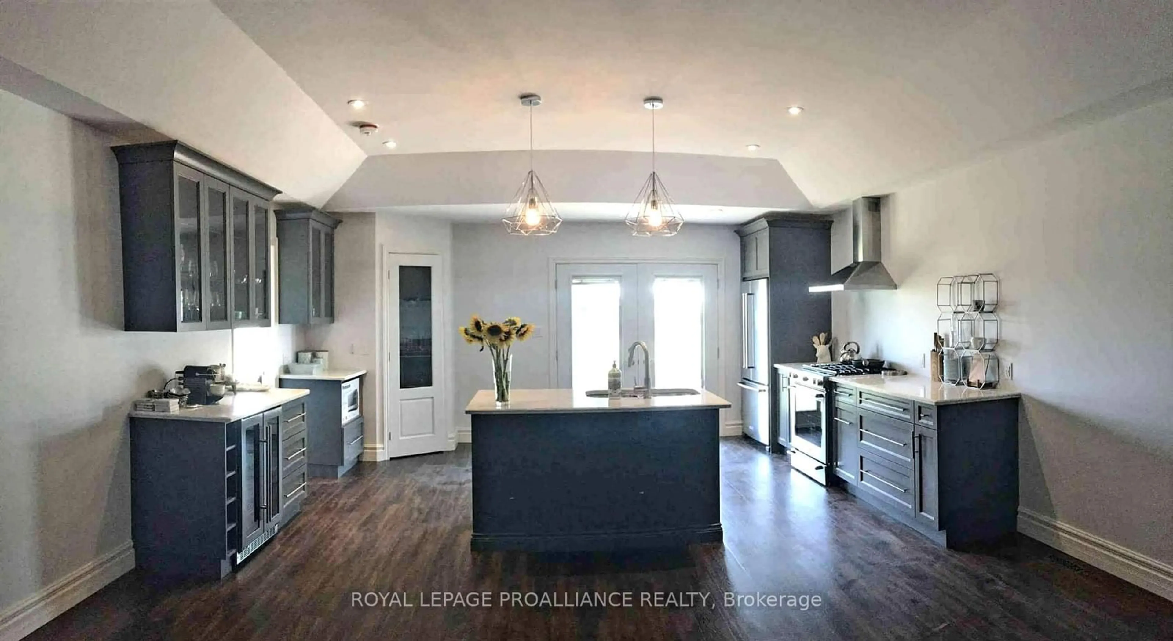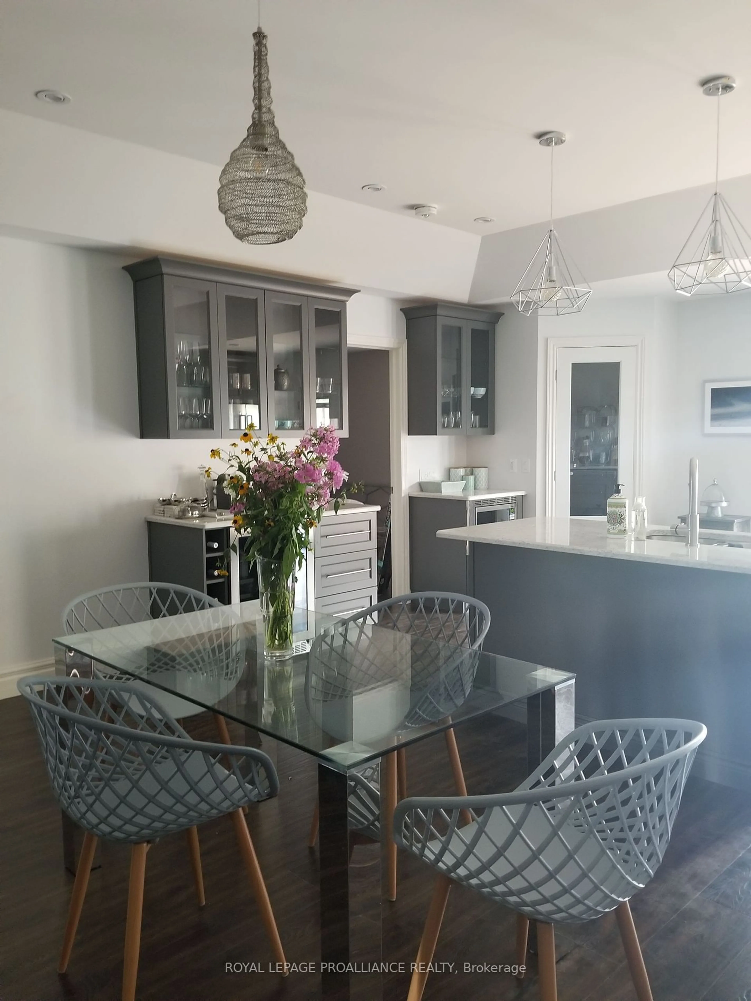81 Conger Dr, Prince Edward County, Ontario K0K 3L0
Contact us about this property
Highlights
Estimated ValueThis is the price Wahi expects this property to sell for.
The calculation is powered by our Instant Home Value Estimate, which uses current market and property price trends to estimate your home’s value with a 90% accuracy rate.Not available
Price/Sqft$496/sqft
Est. Mortgage$2,705/mo
Tax Amount (2024)$3,245/yr
Days On Market14 days
Description
This beautiful Villa backs on the parkland in Wellington on the Lake. Featuring 3 bathrooms, gas fireplace, large modern kitchen with gas stove, wine fridge, backsplash, walk-in pantry, main floor laundry, 2 car garage and a 2-tier deck with the top screened in, overlooking the Friendship Park. No worries about cutting your lawn as it is done for you as well as the opening and closing of the sprinkler system that covers the front yard, side yard and back yard. Fully finished lower level offers a large rec room, bedroom, office and a full bathroom, the perfect place for friends and family to stay. The Millennium Trail, restaurants, wineries, breweries, shopping and Wellington beach are located near the development. Too many upgrades to list on here, please see feature sheet. Wonderful neighbours, plenty of social activities, the private Rec Centre features an outdoor heated pool, a library, a gym, banquet room, special events, endless classes and much more. You can be as busy as you like or just relax and enjoy the County! Monthly fee of $307.39 + HST = $347.35incl. use of clubhouse facilities, garbage and recycling removal & grass cutting, opening and closing of sprinkler system, snow removal and sanding on roads and common areas.
Property Details
Interior
Features
Main Floor
Kitchen
4.11 x 5.18Foyer
4.72 x 3.35Living
6.10 x 4.03Dining
2.13 x 5.18Exterior
Features
Parking
Garage spaces 2
Garage type Attached
Other parking spaces 2
Total parking spaces 4
Property History
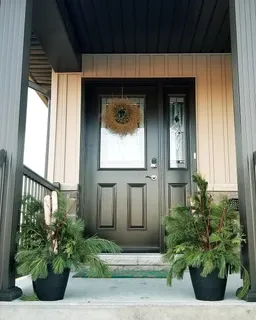 33
33
