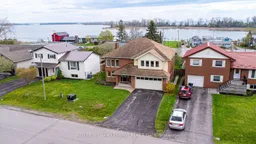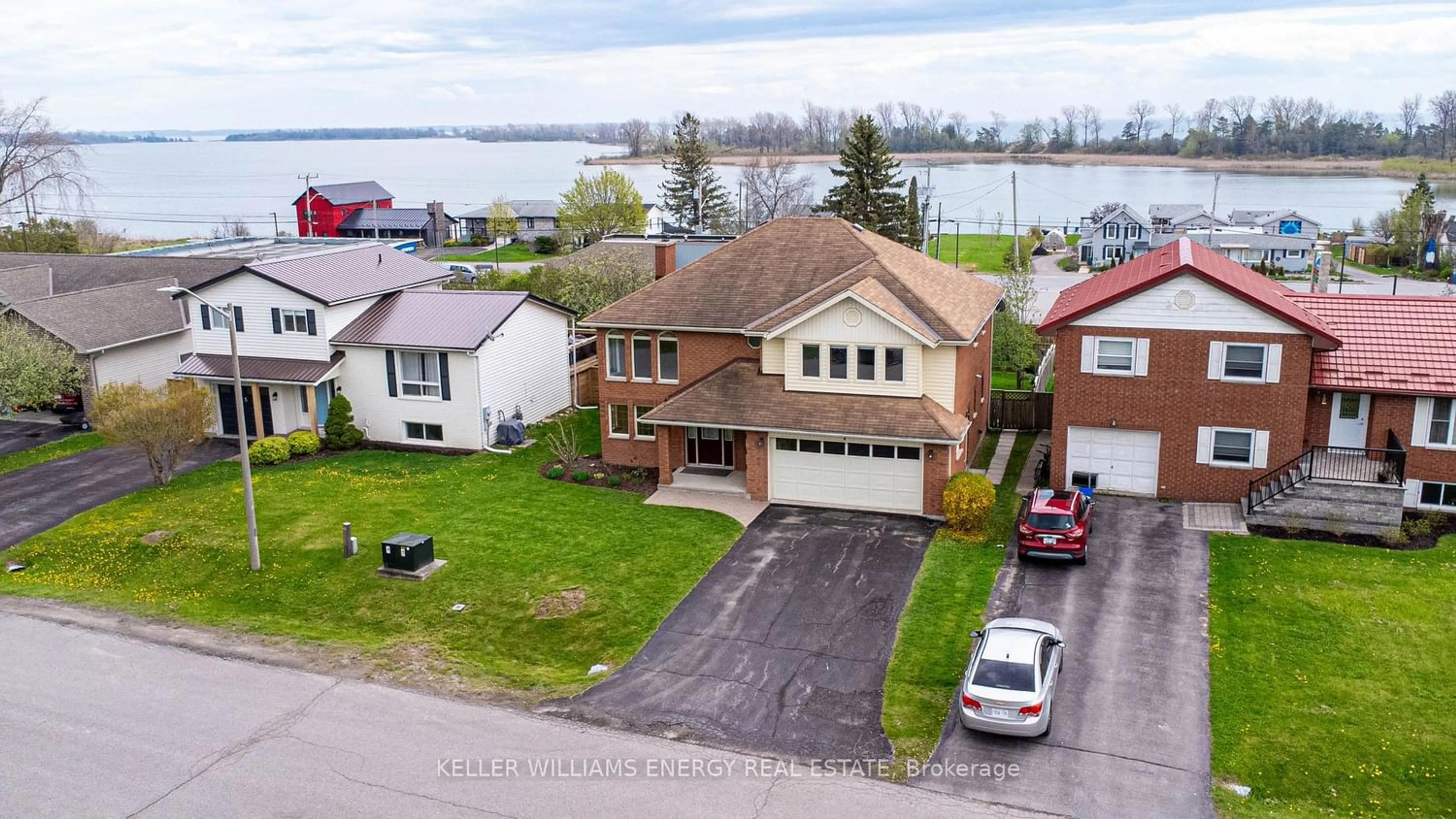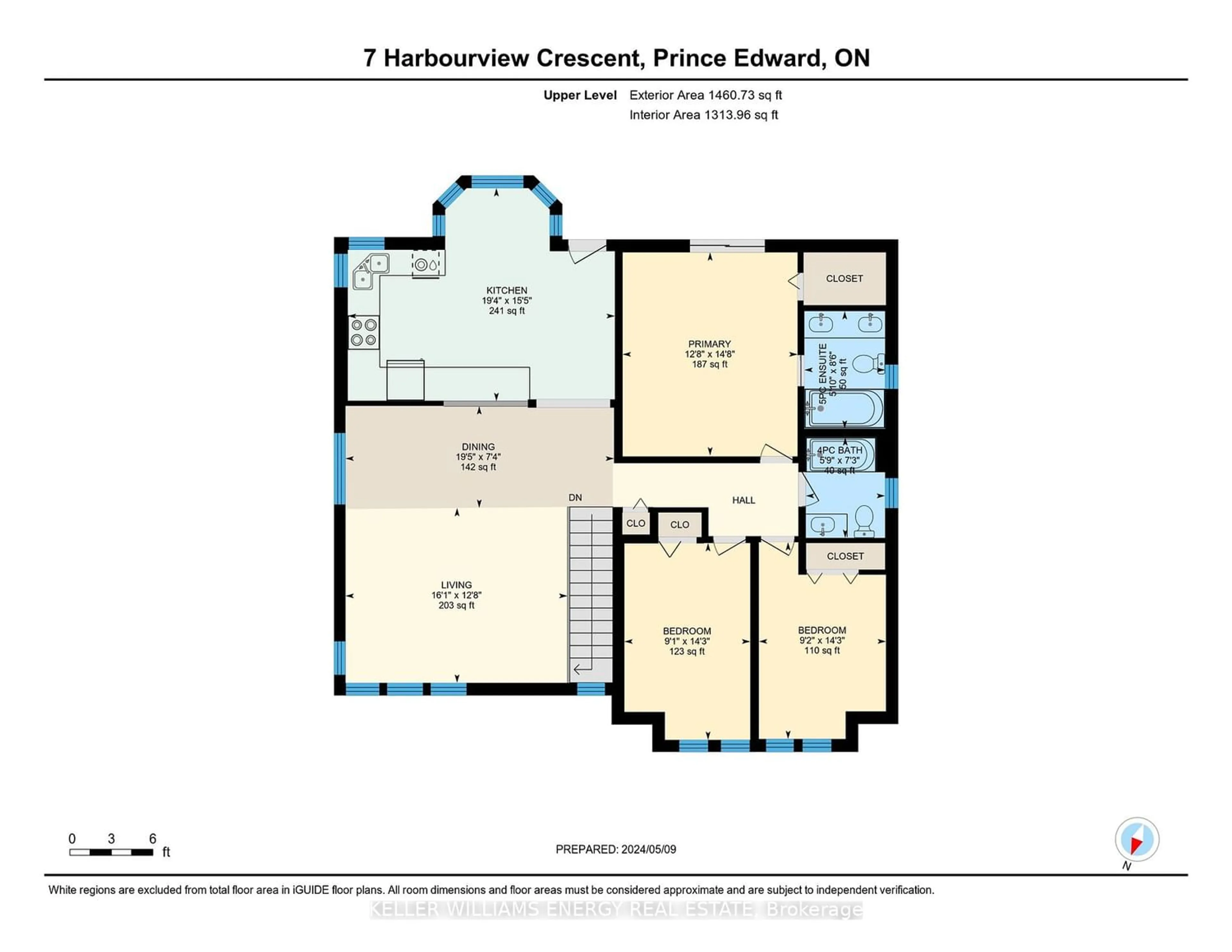7 Harbourview Cres, Prince Edward County, Ontario K0K 3L0
Contact us about this property
Highlights
Estimated ValueThis is the price Wahi expects this property to sell for.
The calculation is powered by our Instant Home Value Estimate, which uses current market and property price trends to estimate your home’s value with a 90% accuracy rate.$681,000*
Price/Sqft-
Days On Market79 days
Est. Mortgage$2,791/mth
Tax Amount (2023)$3,313/yr
Description
Welcome to 7 Harbourview Crescent, nestled in the heart of Wellington - an all-brick 2-storey home offering views of West Lake and Lake Ontario from its back deck. Located in a welcoming neighborhood, this property is poised to become your next family home. Here are FIVE REASONS why you'll love this home:1- Spacious Living: Generously sized home featuring 3 bedrooms plus a main floor den (could easily serve as an additional bedroom or home office), 2 full bathrooms, and 1 powder room. Convenient interior access to large 2 car garage with workbench. BONUS: layout would allow for easy in-law suite conversion 2- Family Sized Kitchen: Oversized eat-in kitchen with adjacent spacious living room & dining area are ideal for large families or entertaining guests. 3- Water Views: Enjoy vistas of West Lake and Lake Ontario from the primary bedroom, complete with 5pc ensuite and walk-in closet. Patio doors lead to the spacious back deck with views of the surrounding lakes. 4- Family comforts: Relax in the main floor family room, complete with a cozy brick fireplace and wet bar area. Step outside through the patio doors to the lower deck, ample backyard and well loved perennial gardens. 5 Location: Just a short stroll from Wellington Rotary Beach, the charming century old CML Snider Public School and the vibrant downtown village. Enjoy easy access to boutique shops, local restaurants, and the beloved Wellington Community Market. This home's fantastic layout and prime location make it great find! Bring your design ideas and turn this gem into your forever family home and you too can Call The County Home.
Property Details
Interior
Features
Main Floor
Bathroom
1.75 x 2.224 Pc Bath
Bathroom
1.78 x 2.595 Pc Ensuite
2nd Br
2.78 x 4.343rd Br
2.80 x 4.34Exterior
Features
Parking
Garage spaces 2
Garage type Attached
Other parking spaces 4
Total parking spaces 6
Property History
 40
40

