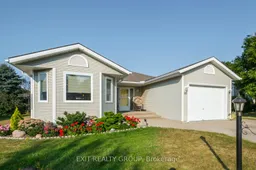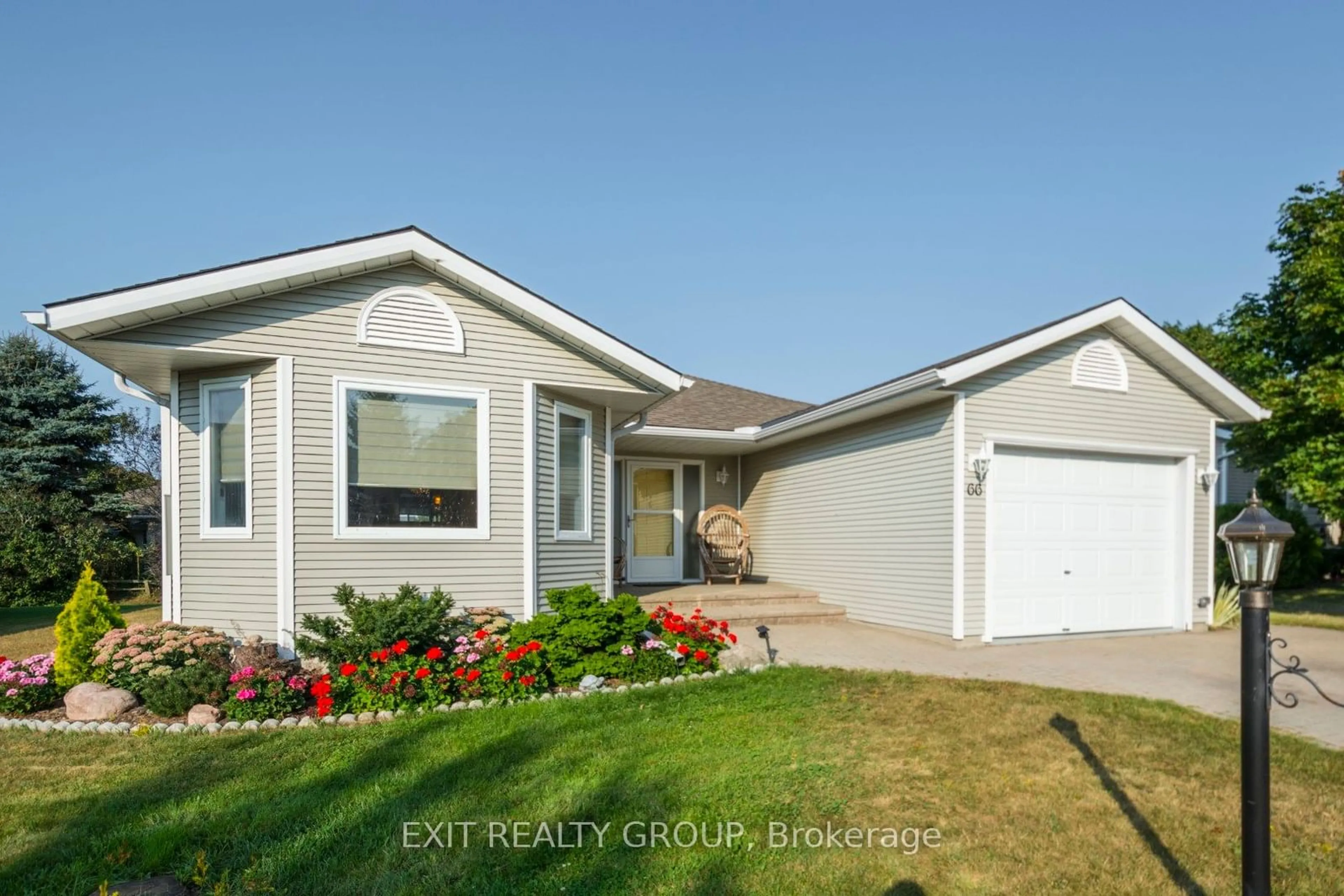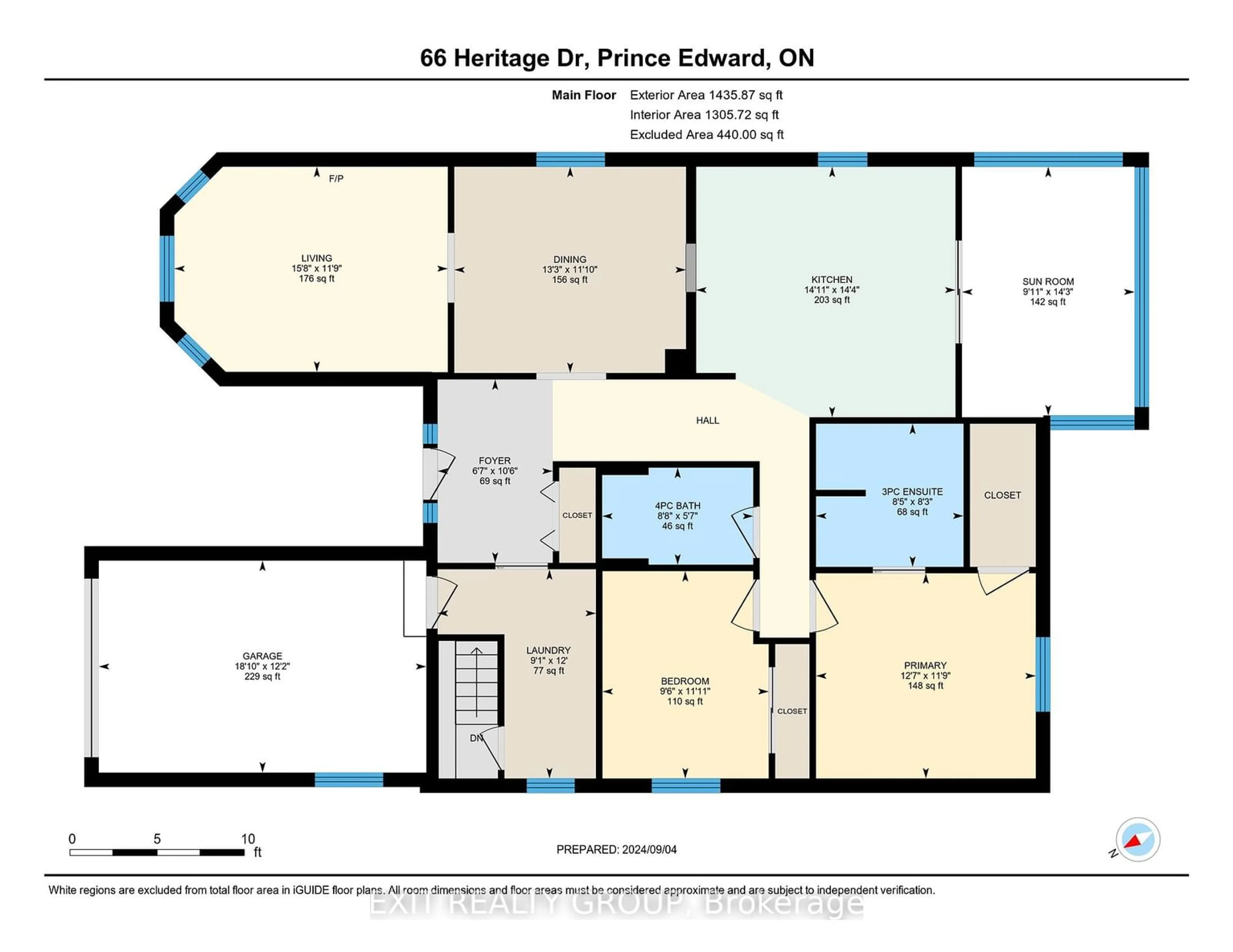66 Heritage Dr, Prince Edward County, Ontario K0K 3L0
Contact us about this property
Highlights
Estimated ValueThis is the price Wahi expects this property to sell for.
The calculation is powered by our Instant Home Value Estimate, which uses current market and property price trends to estimate your home’s value with a 90% accuracy rate.$503,000*
Price/Sqft-
Est. Mortgage$2,130/mth
Tax Amount (2023)$2,311/yr
Days On Market26 days
Description
Located in the tranquil village of Wellington on The Lake, in the heart of Prince Edward Countys Wine Country, this popular 1435 square foot home on leased land offers a move-in ready experience featuring a large welcoming foyer, great room with gas fireplace, separate dining room, island kitchen with lots of cabinets and walk-out to special 3 season room all decorated in todays colours with laminate flooring thru main. The Primary bedroom, as you would expect, contains a 3 piece ensuite and walk-in closet. WOTL, for those who dont know: The Countys premier adult lifestyle community with lots of activities designed for the 55 plus retiree. You can walk to the golf course, even downtown is a short stroll to fine dining with enough variety to tempt many a palate, a micro brewery, local shopping and take-in the local music scene or run, hike, x-country ski on The Millennium Trail. The community Rec Centre with tennis court, swimming pool, woodworking shop make this a must-see experience
Property Details
Interior
Features
Ground Floor
Great Rm
4.78 x 3.59Laminate / Gas Fireplace
Dining
4.05 x 3.61Laminate / Pass Through / Separate Rm
Kitchen
4.54 x 4.38Cushion Floor / W/O To Sunroom / Centre Island
Prim Bdrm
3.84 x 3.59Laminate / 3 Pc Ensuite / W/I Closet
Exterior
Features
Parking
Garage spaces 1
Garage type Attached
Other parking spaces 2
Total parking spaces 3
Property History
 31
31

