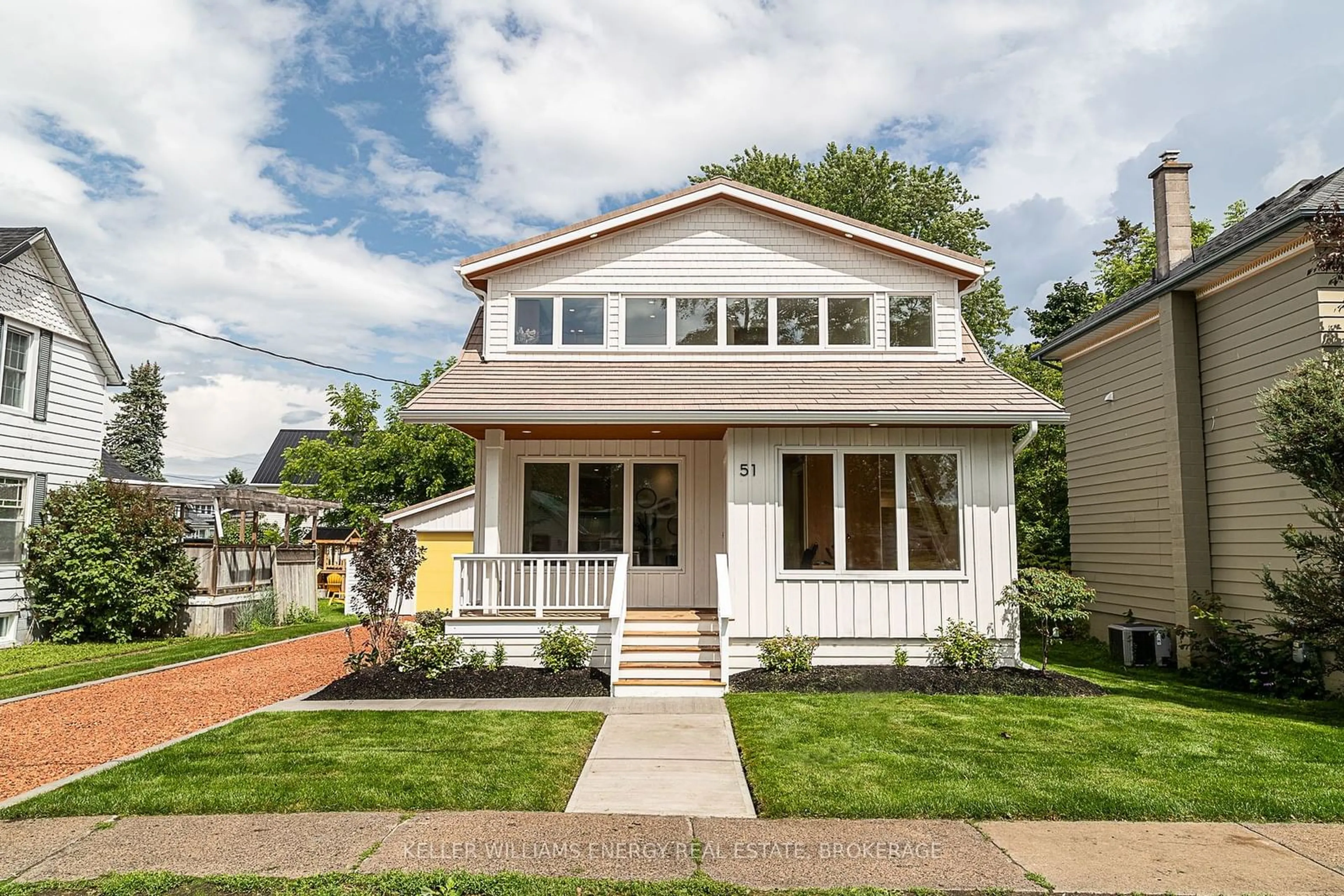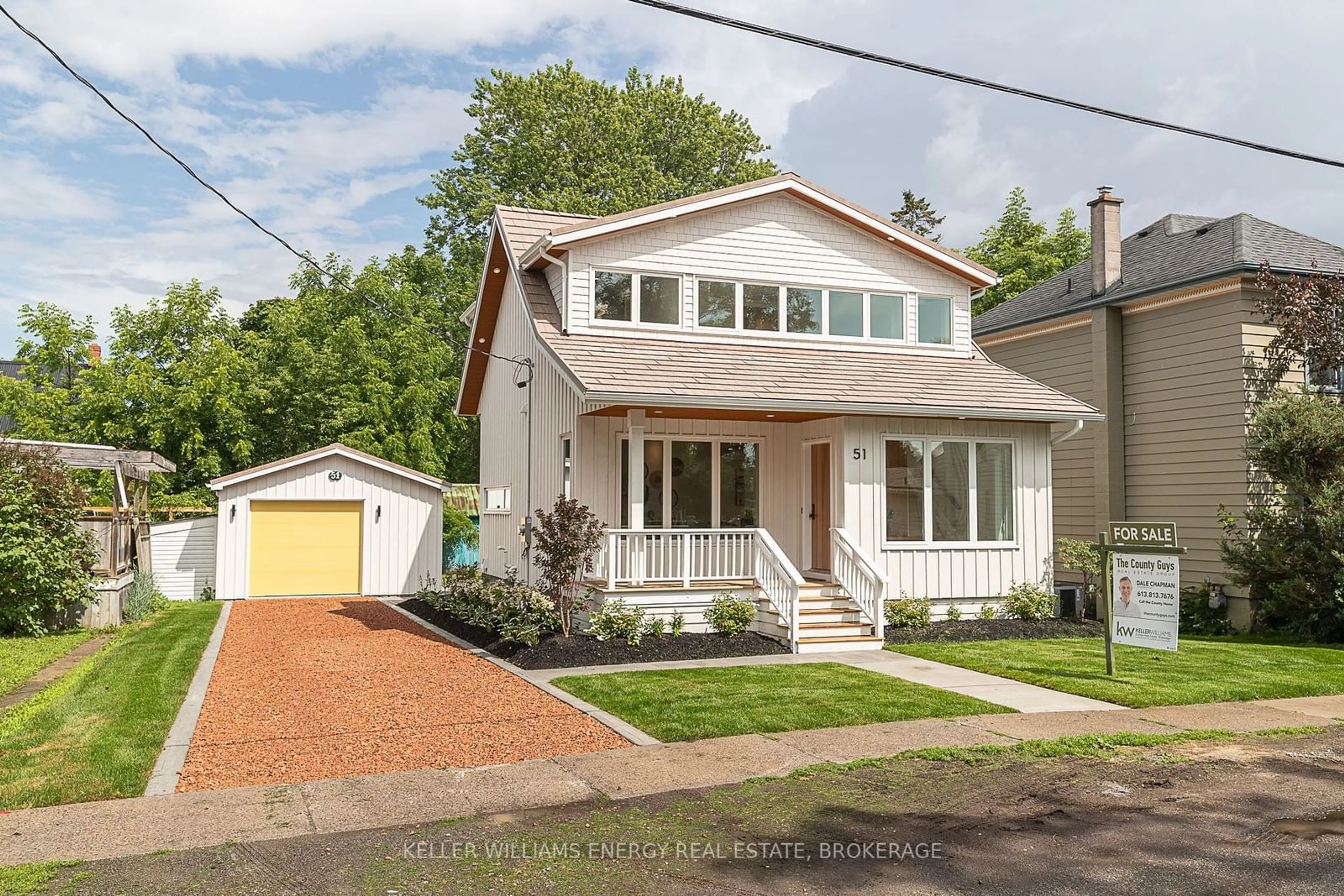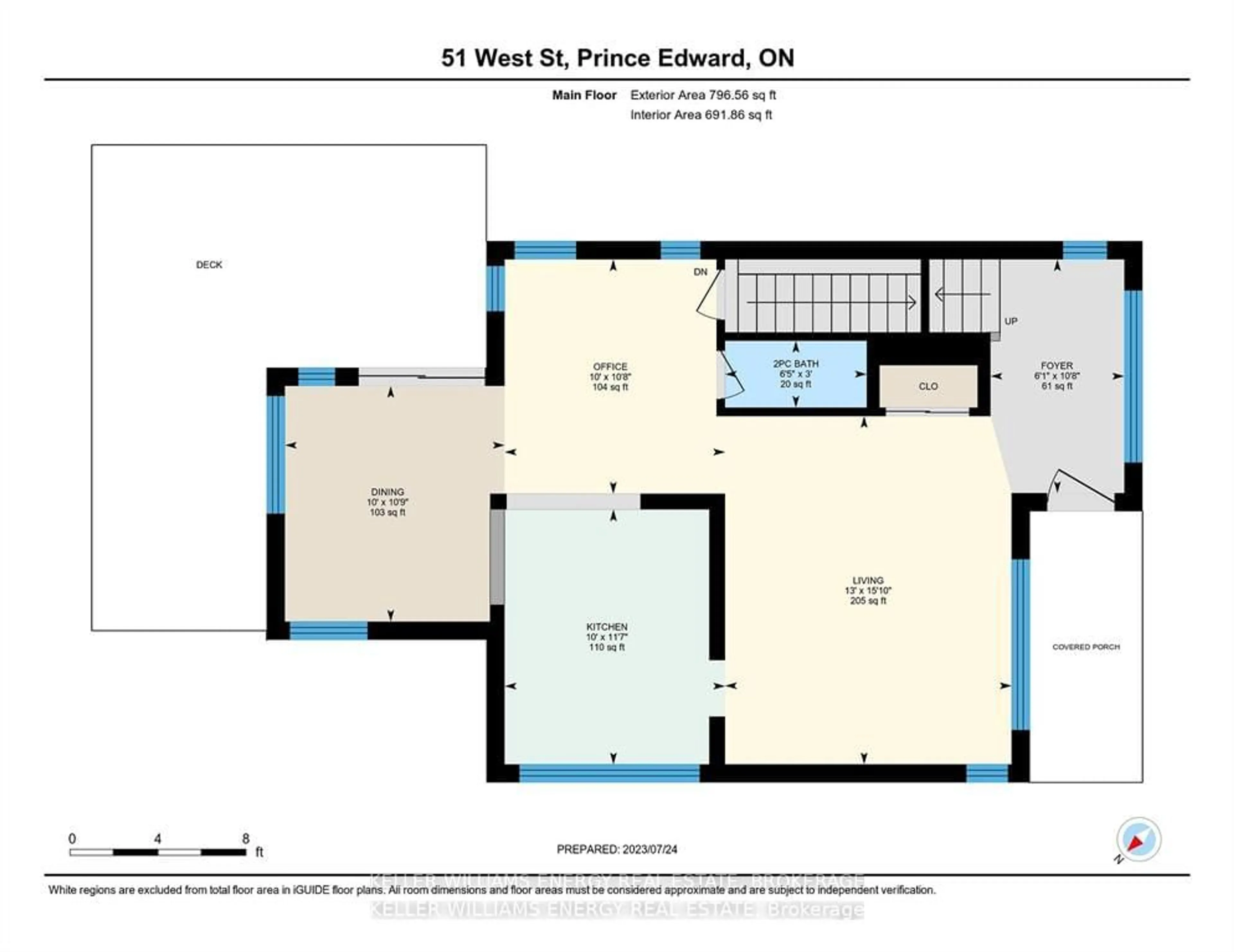51 West St, Prince Edward County, Ontario K0K 3L0
Contact us about this property
Highlights
Estimated ValueThis is the price Wahi expects this property to sell for.
The calculation is powered by our Instant Home Value Estimate, which uses current market and property price trends to estimate your home’s value with a 90% accuracy rate.$662,000*
Price/Sqft$779/sqft
Est. Mortgage$4,247/mth
Tax Amount (2023)$1,847/yr
Days On Market2 days
Description
CALL THE COUNTY HOME at 51 West St. for all the following reasons No.1: An exquisite + elevated design offering luxury fixtures & fittings for the sophisticated buyer. No.2: Beautiful thin-strip, Quebec ash hardwood flooring. The perfect foundation to set the stage for any decor direction. No.3: Locally constructed honey-oak millwork guaranteed to endure generations of family living. No.4: West Coast Design offers a bright open on trend floor plan allowing each room to be flooded with sunlight No.5: The superior finishes continue to the exterior building products as well. Low profile fibreglass windows, factory finished and kiln dried wood siding and shakes, Cedar Creek Shake metal roof tiles + stunning solid cedar entry door. No.6: Rare in town location offers the unique opportunity to explore Wellington's shops and dining, stroll to the farmers market or spend the day at the beach. We invite you to visit this modern turnkey home designed for impactful living on a modest footprint.
Property Details
Interior
Features
Exterior
Features
Parking
Garage spaces 1
Garage type Detached
Other parking spaces 3
Total parking spaces 4
Property History
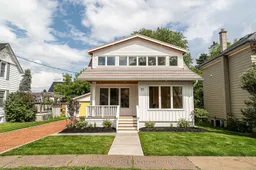 40
40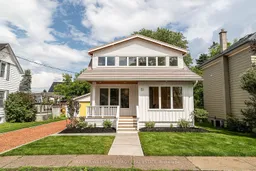 40
40
