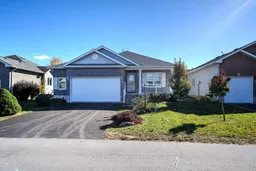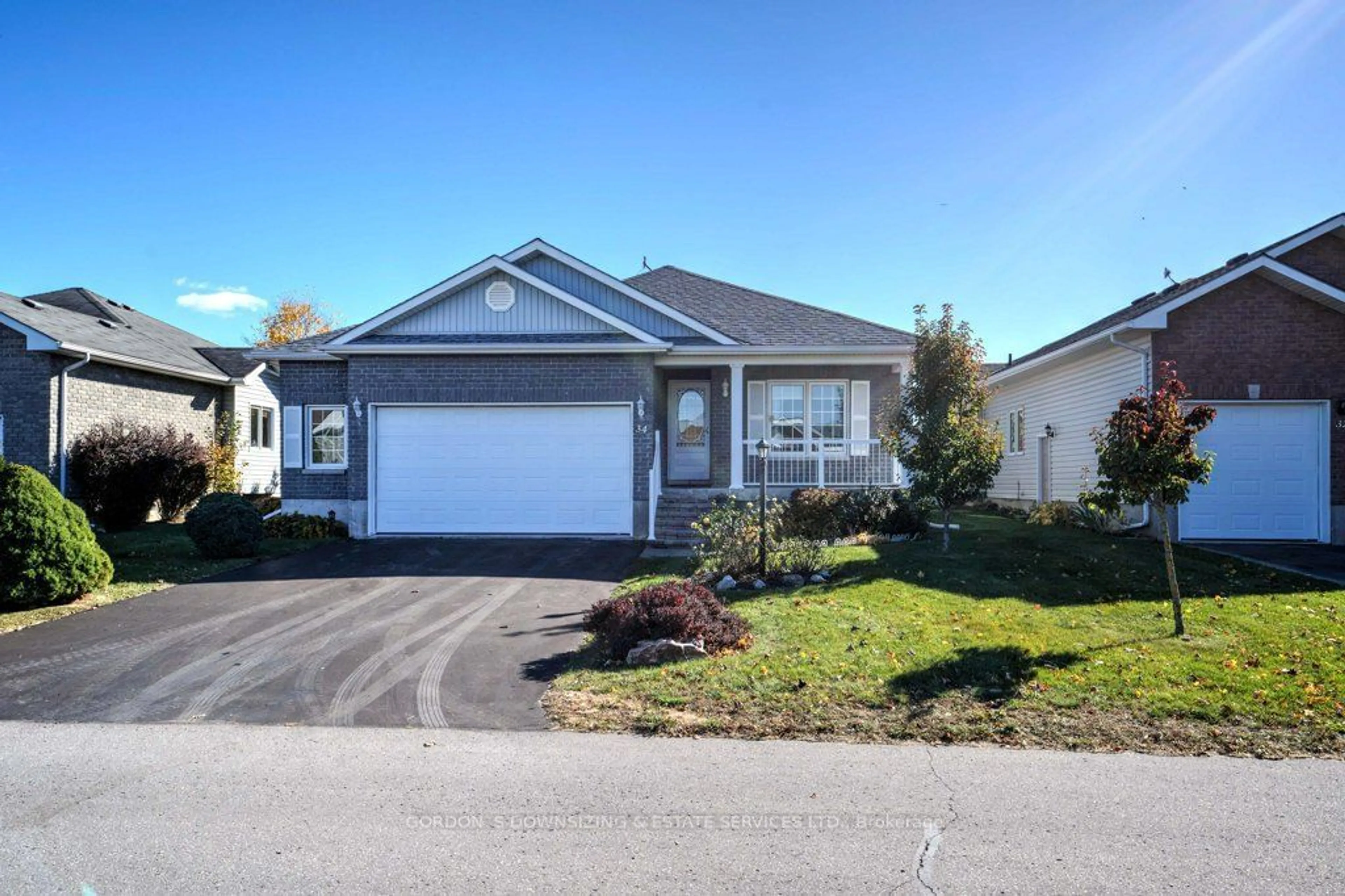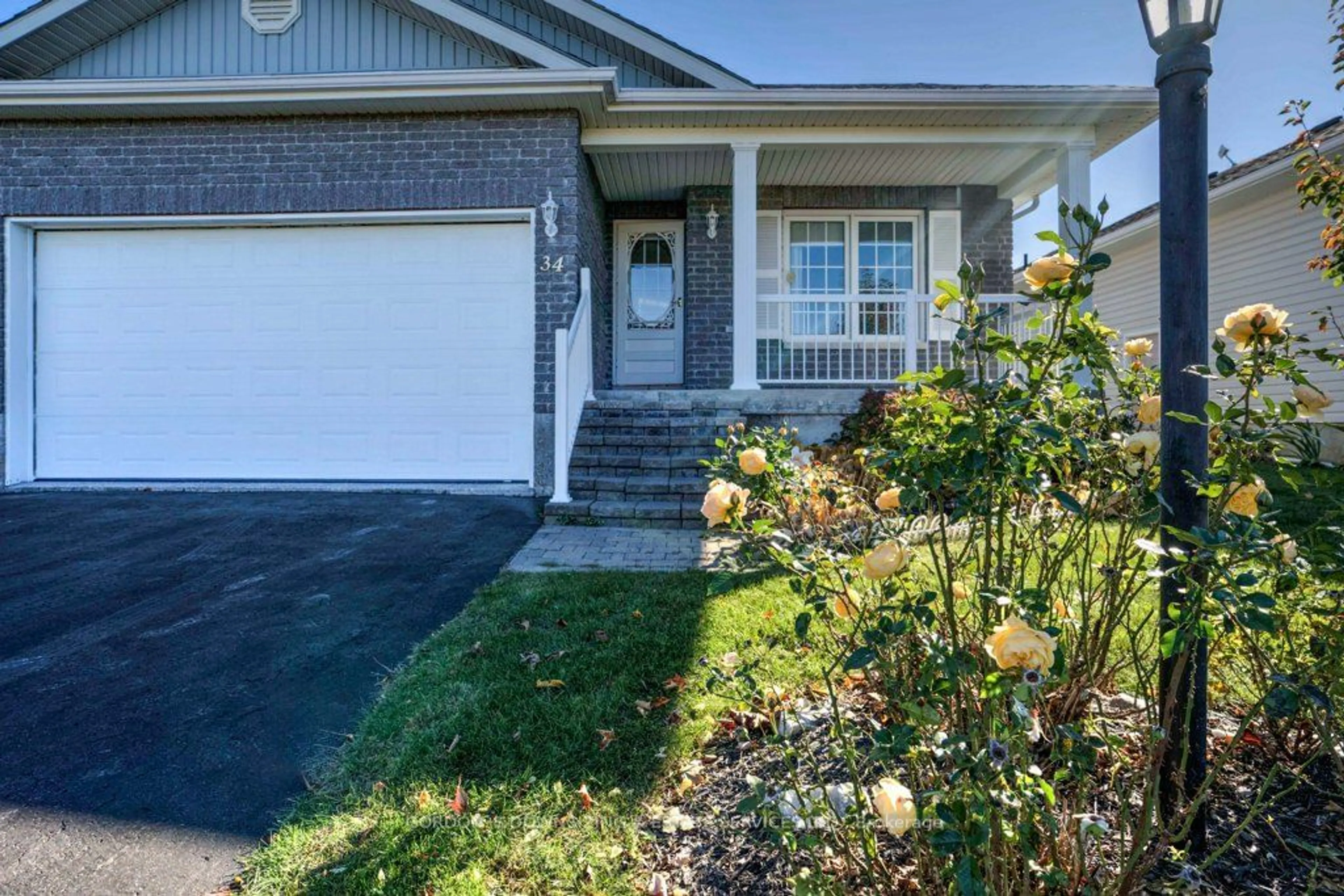34 Aletha Dr, Prince Edward County, Ontario K0K 3L0
Contact us about this property
Highlights
Estimated ValueThis is the price Wahi expects this property to sell for.
The calculation is powered by our Instant Home Value Estimate, which uses current market and property price trends to estimate your home’s value with a 90% accuracy rate.Not available
Price/Sqft$413/sqft
Est. Mortgage$2,254/mo
Tax Amount (2024)$3,559/yr
Days On Market27 days
Description
Welcome to the lifestyle community of Wellington on the Lake. This well appointed 1,236 sq. ft. 2-bedroom plus a den bungalow includes an open-concept layout featuring hardwood floors, carpets in two of the bedrooms and Garden doors lead from the living area to the sun-filled, south-facing backyard, where you can relax on a shaded deck perfect for watching the world go by. The oak kitchen, seamlessly integrated into the living space, is ideal for entertaining and provides ample storage. The primary bedroom offers privacy and comfort, complete with a convenient ensuite bathroom with walk-in shower. The spacious, open-span basement is ready for you to finish and tailor to your personal needs, offering endless possibilities for future use. This home, offered by the original owner, also benefits from a low monthly common fee of just $205, giving access to fantastic amenities like a library, billiards room, exercise room, pool, tennis courts, lawn bowling, and shuffleboard courts. The community auditorium is available at no charge for family events, a membership to the Woodworking Centre can be added for an extra fee. This is a lifestyle opportunity you wont want to miss! Did we mention the house is located in one of the trendiest places to live in Prince Edward County, 1.8 km to the only stop light in town in the waterfront downtown district!
Property Details
Interior
Features
Main Floor
Living
5.93 x 4.63W/O To Deck
Kitchen
3.01 x 4.63Prim Bdrm
3.59 x 4.66W/I Closet / 3 Pc Ensuite
Bathroom
1.53 x 2.393 Pc Ensuite
Exterior
Features
Parking
Garage spaces 2
Garage type Attached
Other parking spaces 4
Total parking spaces 6
Property History
 37
37

