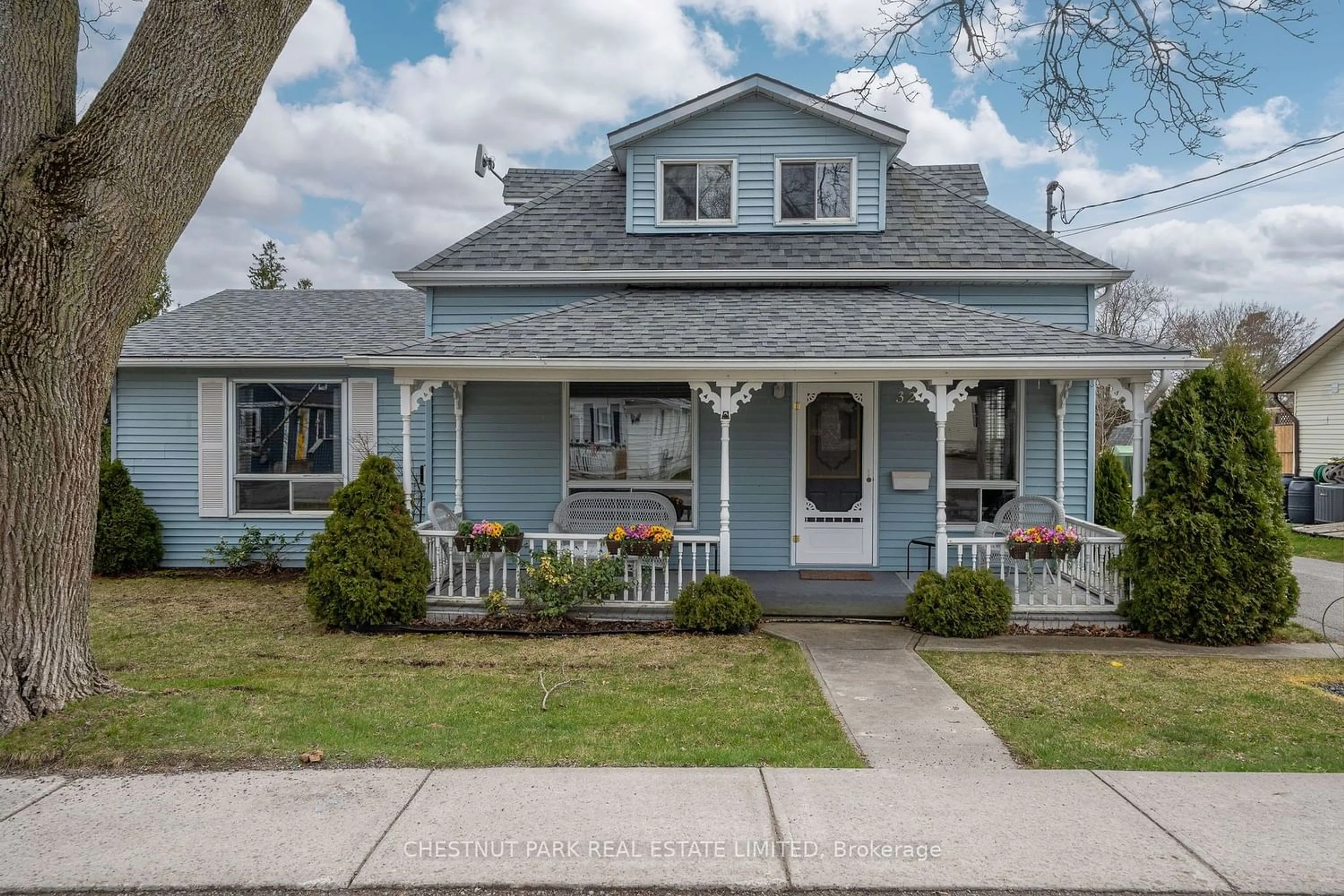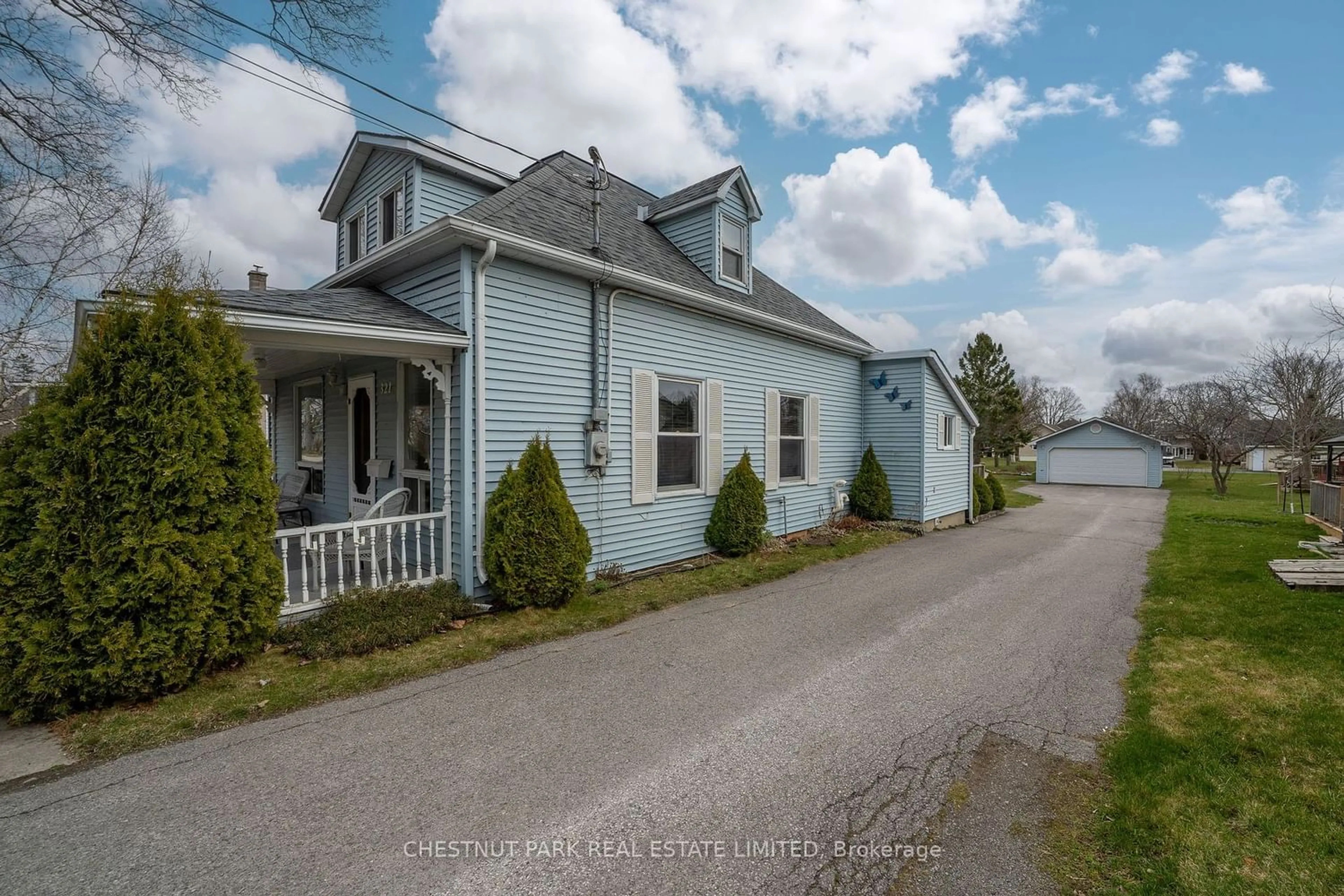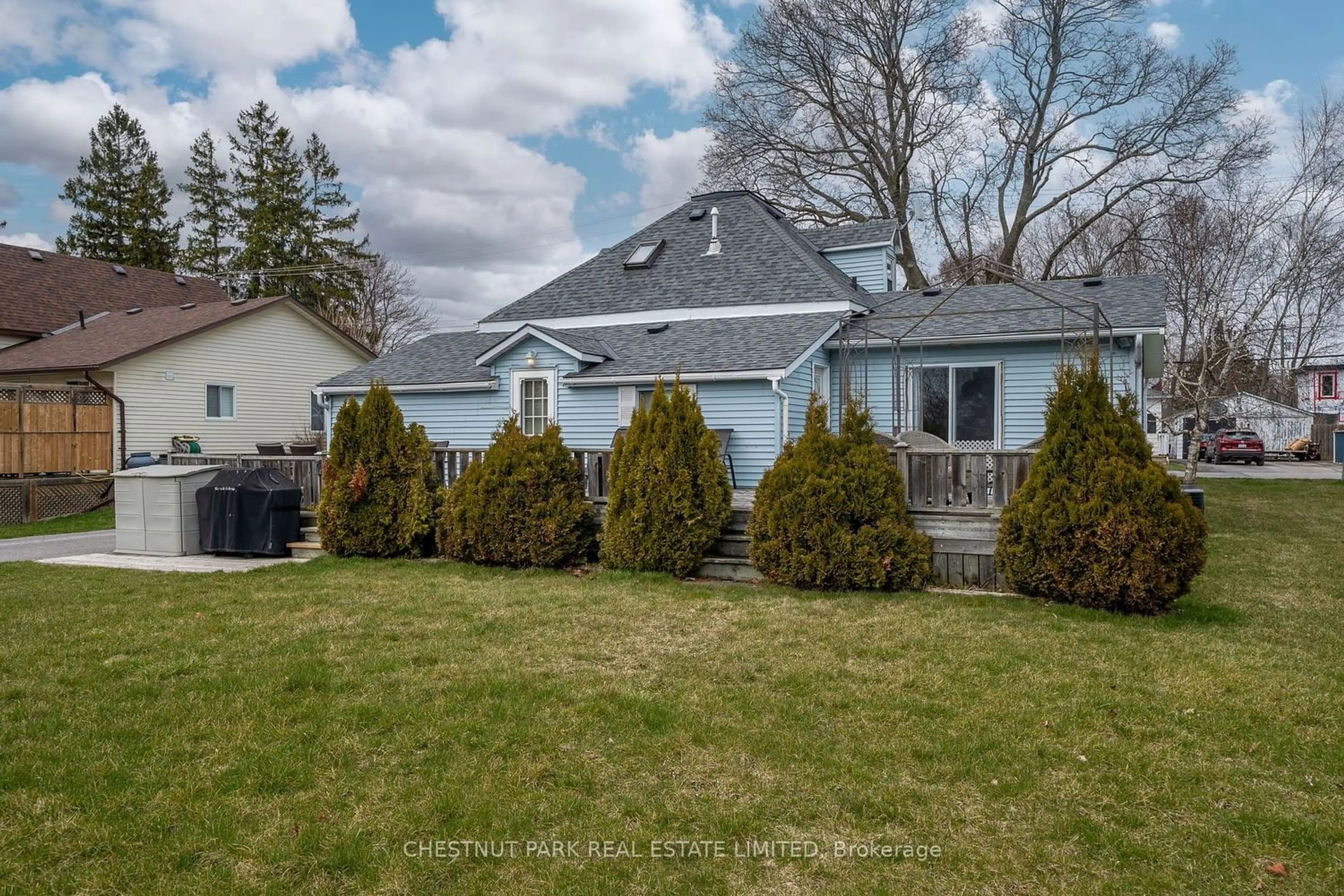321 Second Ave, Prince Edward County, Ontario K0K 3L0
Contact us about this property
Highlights
Estimated ValueThis is the price Wahi expects this property to sell for.
The calculation is powered by our Instant Home Value Estimate, which uses current market and property price trends to estimate your home’s value with a 90% accuracy rate.$753,000*
Price/Sqft-
Days On Market103 days
Est. Mortgage$3,646/mth
Tax Amount (2023)$2,678/yr
Description
You cannot beat this location! Welcome to CC's Wellington. This incredibly charming cottage style home sits in the centre of Wellington, and is steps from Wellington's finest restaurants, shops, and popular beaches. The home has seen recent renovations inside, and is an operating four-bedroom Whole-Home STA. Its the perfect retreat in PEC. This century home works well for larger groups with its flowing floor plan, and oversized back deck. A large stylishly renovated kitchen off the back of the home boasts a generous sit up counter bar, and opens out to the sunny deck offering loads of entertaining space. The backyard provides wide open space for family time and future plans. A large detached garage could also support a secondary unit if needed, or simply an excellent garden / potting studio. With two large bedrooms on the main, and two bedrooms upstairs this home also provides privacy for your guests, and ample space for everyone. The mature maple tree and covered porch in the front gives this home a classic county feel that will welcome all who visit. Recent updates include a new furnace. Take a tour and find out why this home is the perfect investment for anyone wanting to have a quality home in Wellington.
Property Details
Interior
Features
Main Floor
Dining
3.45 x 3.61Kitchen
5.79 x 3.63Prim Bdrm
4.37 x 3.662 Pc Ensuite
Br
4.37 x 3.63Exterior
Features
Parking
Garage spaces 2
Garage type Detached
Other parking spaces 4
Total parking spaces 6
Property History
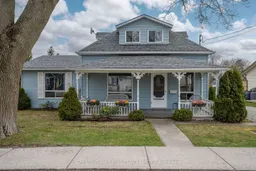 22
22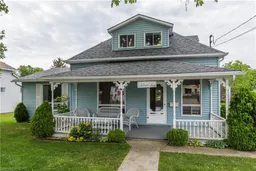 41
41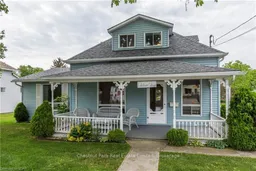 40
40
