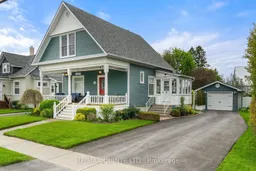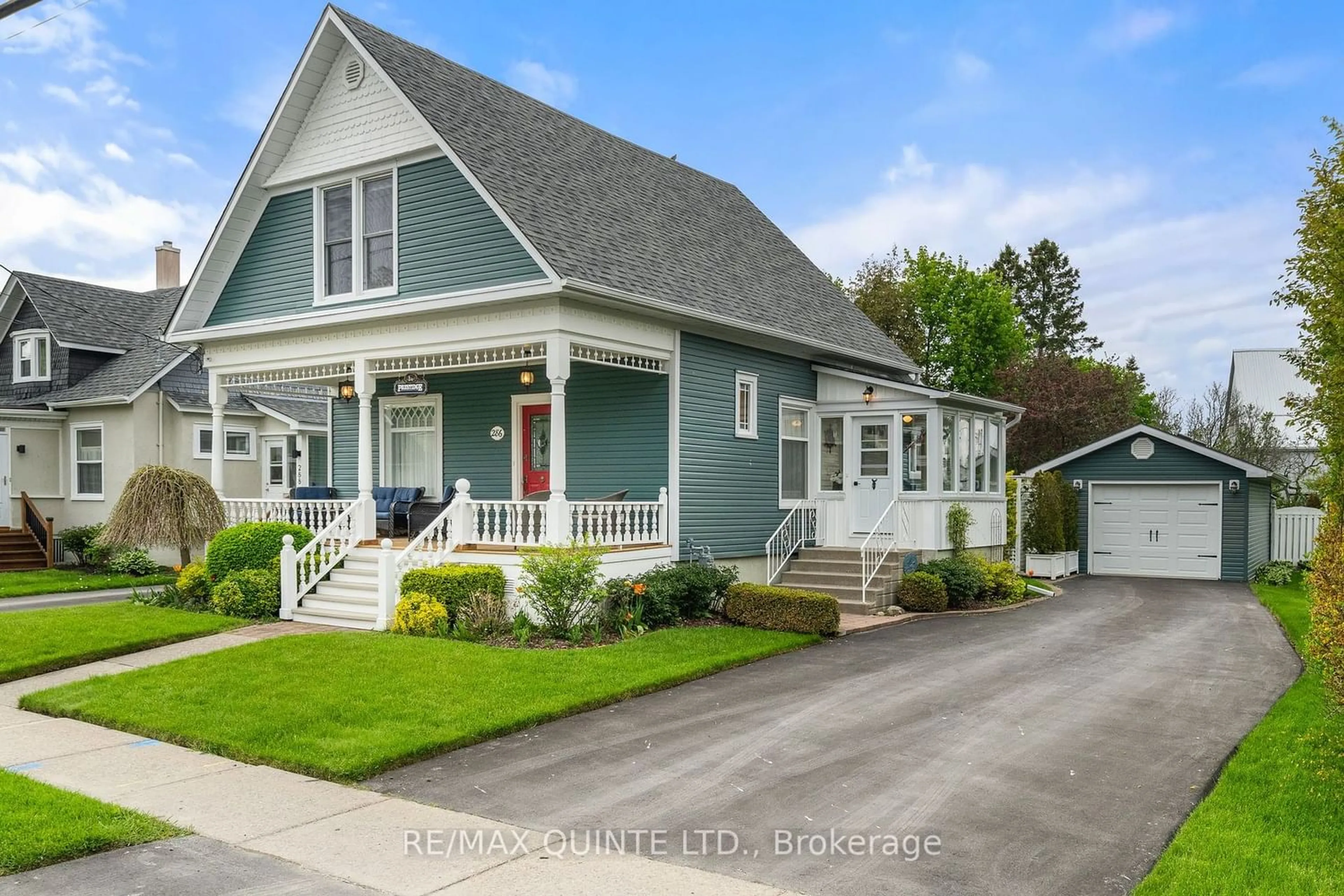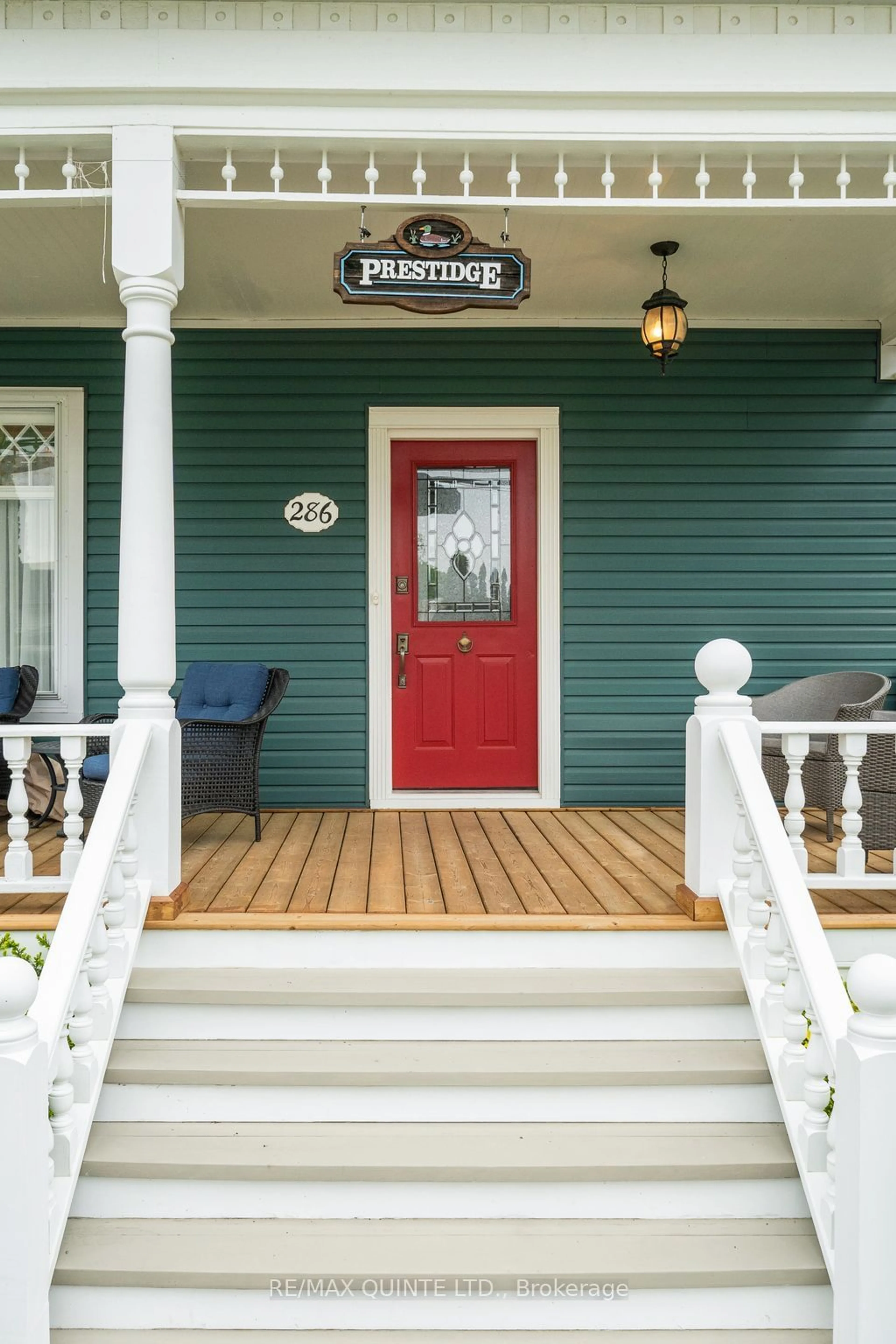286 Niles St, Prince Edward County, Ontario K0K 3L0
Contact us about this property
Highlights
Estimated ValueThis is the price Wahi expects this property to sell for.
The calculation is powered by our Instant Home Value Estimate, which uses current market and property price trends to estimate your home’s value with a 90% accuracy rate.$568,000*
Price/Sqft$466/sqft
Days On Market73 days
Est. Mortgage$3,429/mth
Tax Amount (2023)$2,251/yr
Description
Step into this character-filled chic charmer, just steps from Wellington's bustling downtown and gorgeous beach! This home beautifully blends modern updates with the original charm and feel of a century-old treasure, offering the perfect size and everything you need. Nestled on a beautifully manicured, manageable private lot, it epitomizes historical quaintness. Enjoy the welcoming, large covered front porch and a tiered deck outside, perfect for summer entertaining or relaxing at home. Inside, the main floor features low-maintenance, character-filled rooms, while generous-sized bedrooms upstairs provide ample space and comfort. To complete the second floor there's a bonus room waiting for your personal touch and vision. Imagine it as the primary suite dressing room, a nursery, office, reading room, or overnight guest room, with large windows flooding the space with natural light. This home offers location, style, history, and convenience all under one roof. This property features a heated and insulated garage, along with a fully fenced yard that requires zero maintenance and enhances the restful, relaxing atmosphere of the backyard. The exterior has been meticulously updated, offering a maintenance-free lifestyle with an aesthetic appeal that is sure to impress. Begin anew in your favorite place to visit and make Wellington, Prince Edward County your home and experience the County life with beaches, wineries, arts, music, restaurants, and coffee shops at your doorstep. Be sure to watch the video!
Property Details
Interior
Features
Main Floor
Dining
4.69 x 4.01Hardwood Floor
Kitchen
3.53 x 4.08Bathroom
2 Pc Bath
Living
7.18 x 3.83Hardwood Floor / Electric Fireplace
Exterior
Features
Parking
Garage spaces 1
Garage type Detached
Other parking spaces 4
Total parking spaces 5
Property History
 40
40

