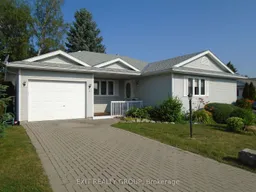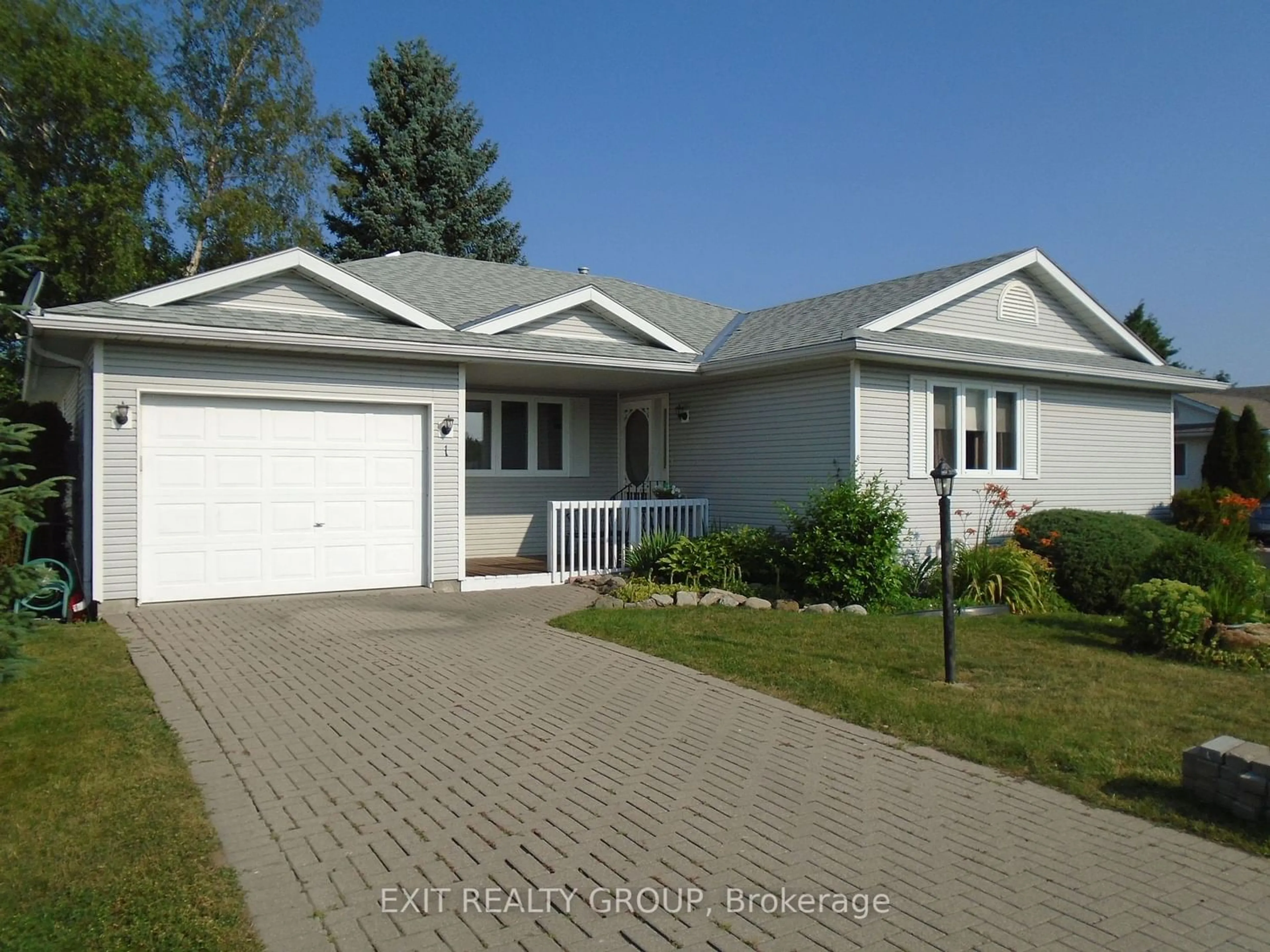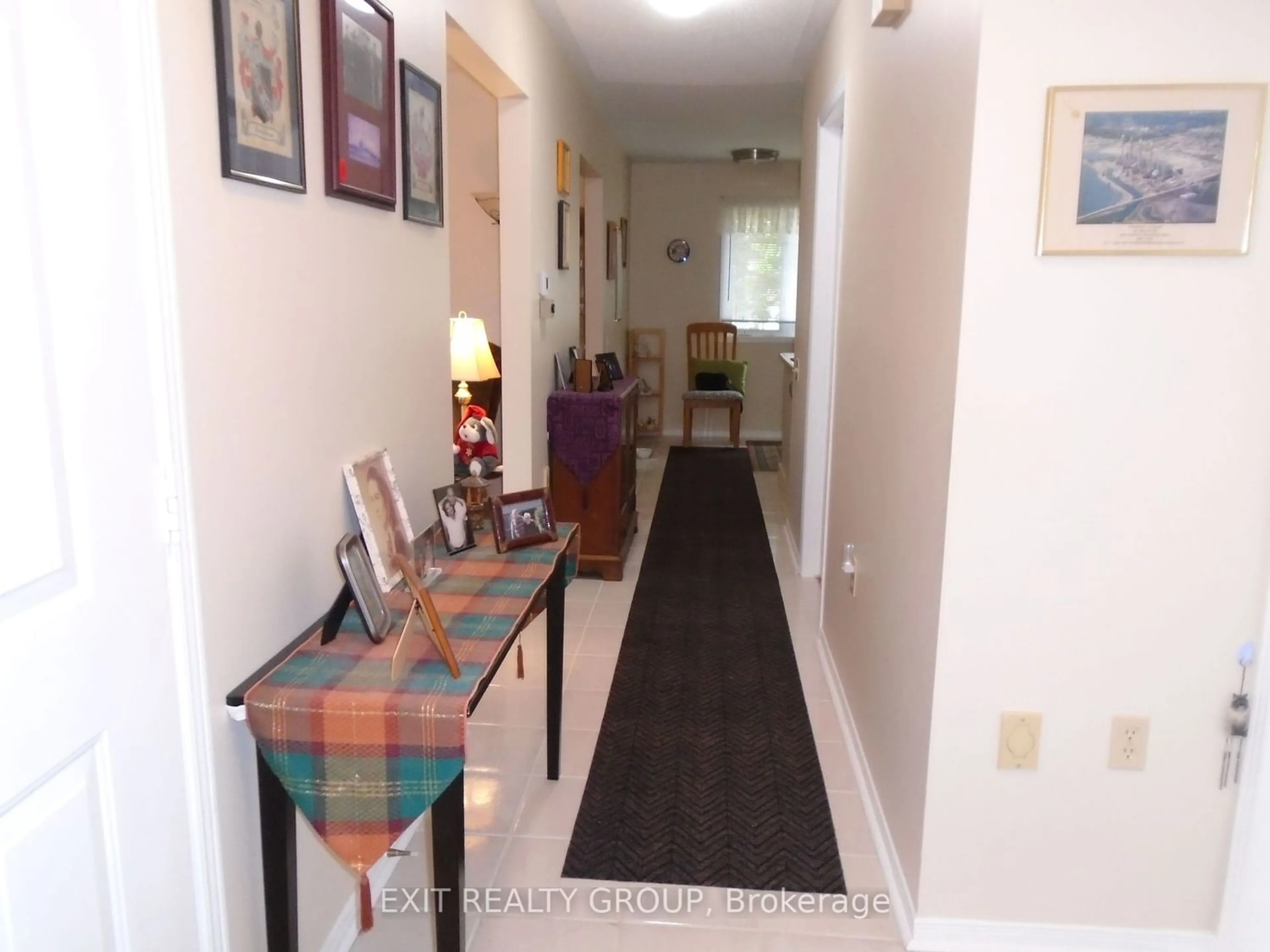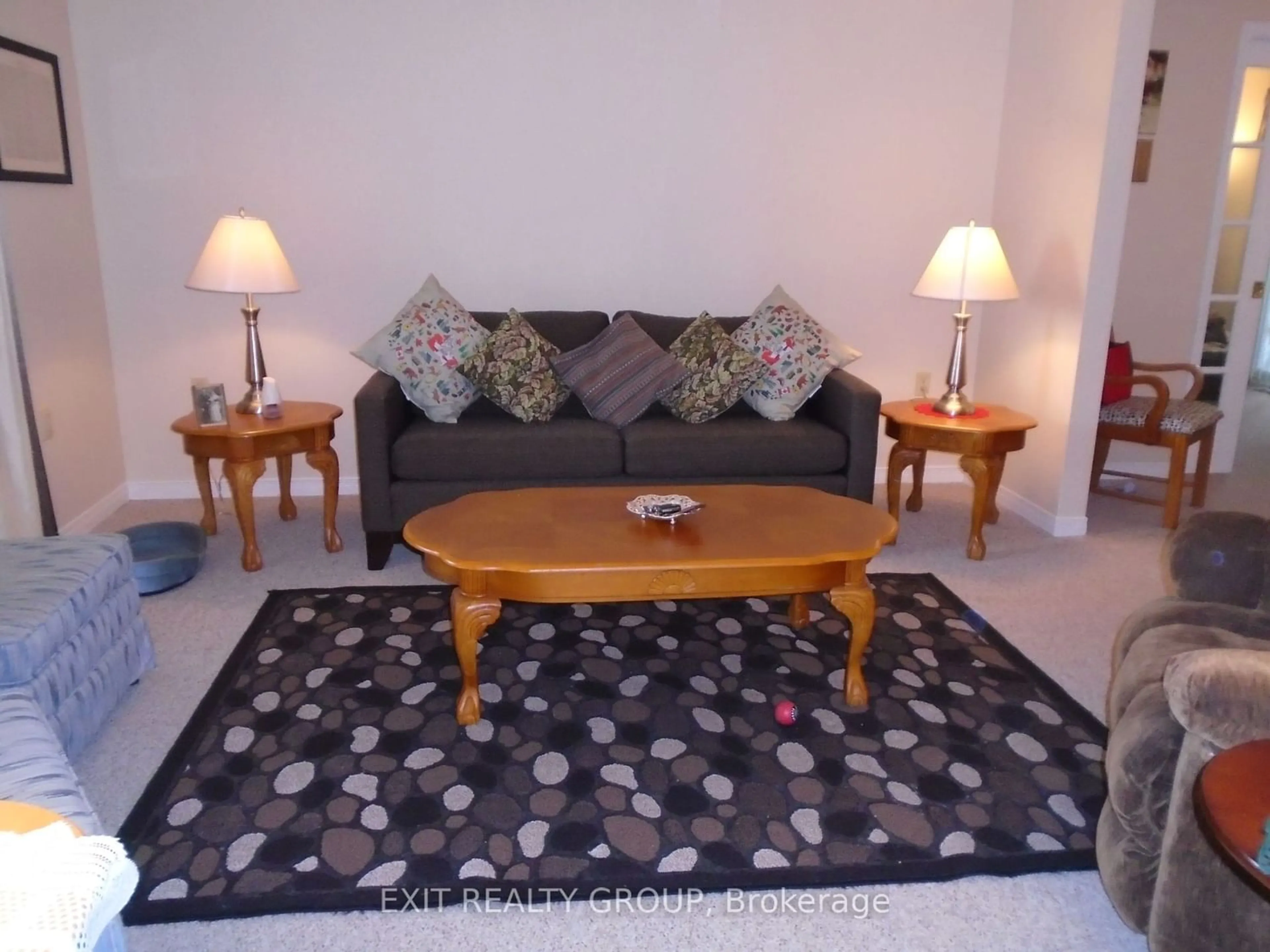1 Cretney Dr, Prince Edward County, Ontario K0K 3L0
Contact us about this property
Highlights
Estimated ValueThis is the price Wahi expects this property to sell for.
The calculation is powered by our Instant Home Value Estimate, which uses current market and property price trends to estimate your home’s value with a 90% accuracy rate.$445,000*
Price/Sqft-
Days On Market54 days
Est. Mortgage$1,700/mth
Tax Amount (2023)$2,036/yr
Description
Located on leased land in the tranquil village of Wellington on the Lake, an adult lifestyle community in the heart of Wine Country, this 1282 square foot home offers 2 bedrooms - each with an ensuite and walk-in-closet, plus a den with walkout to 3 season sunroom. You can walk to downtown to enjoy fine dining, local shopping, a micro-brewery, even take in the local music scene, or jog, hike, and cross-country ski on the Millennium Trail, and don't forget bird-watching all year round. Yes, the golf course is in walking distance also. Current land leased fee is $508.94 plus $50.00/month going forward. Common fee $173.00/month covers maintenance of all common areas. Estimated 2024 taxes are $207.00/month.
Property Details
Interior
Features
Ground Floor
Living
3.84 x 3.73Broadloom / Separate Rm
Dining
3.70 x 3.53Broadloom / Separate Rm
Den
3.60 x 3.42Broadloom / French Doors / W/O To Sunroom
Kitchen
4.41 x 3.40Tile Floor / Breakfast Area
Exterior
Features
Parking
Garage spaces 1
Garage type Attached
Other parking spaces 1
Total parking spaces 2
Property History
 14
14


