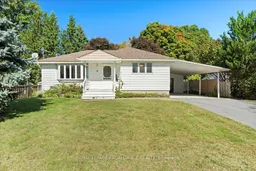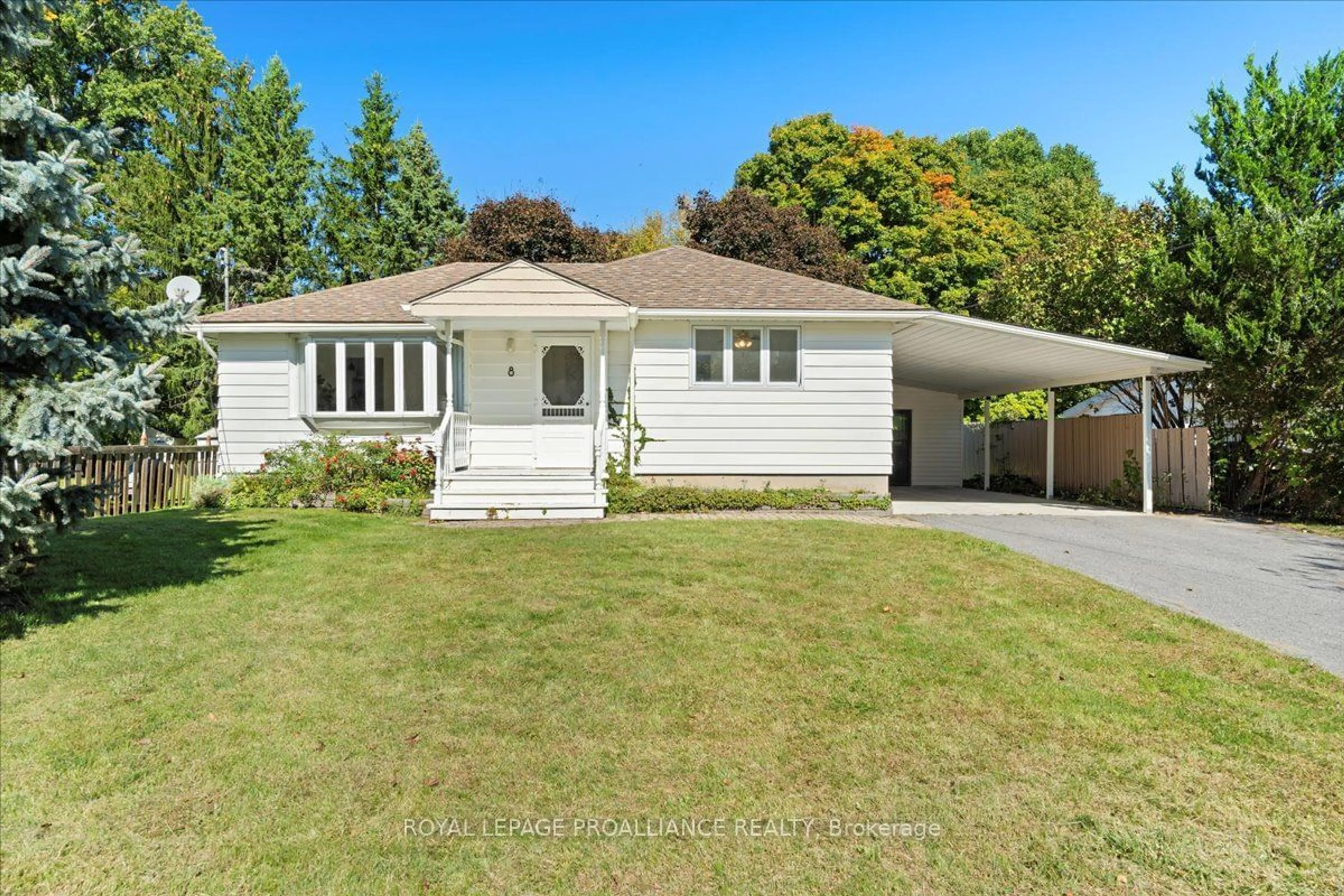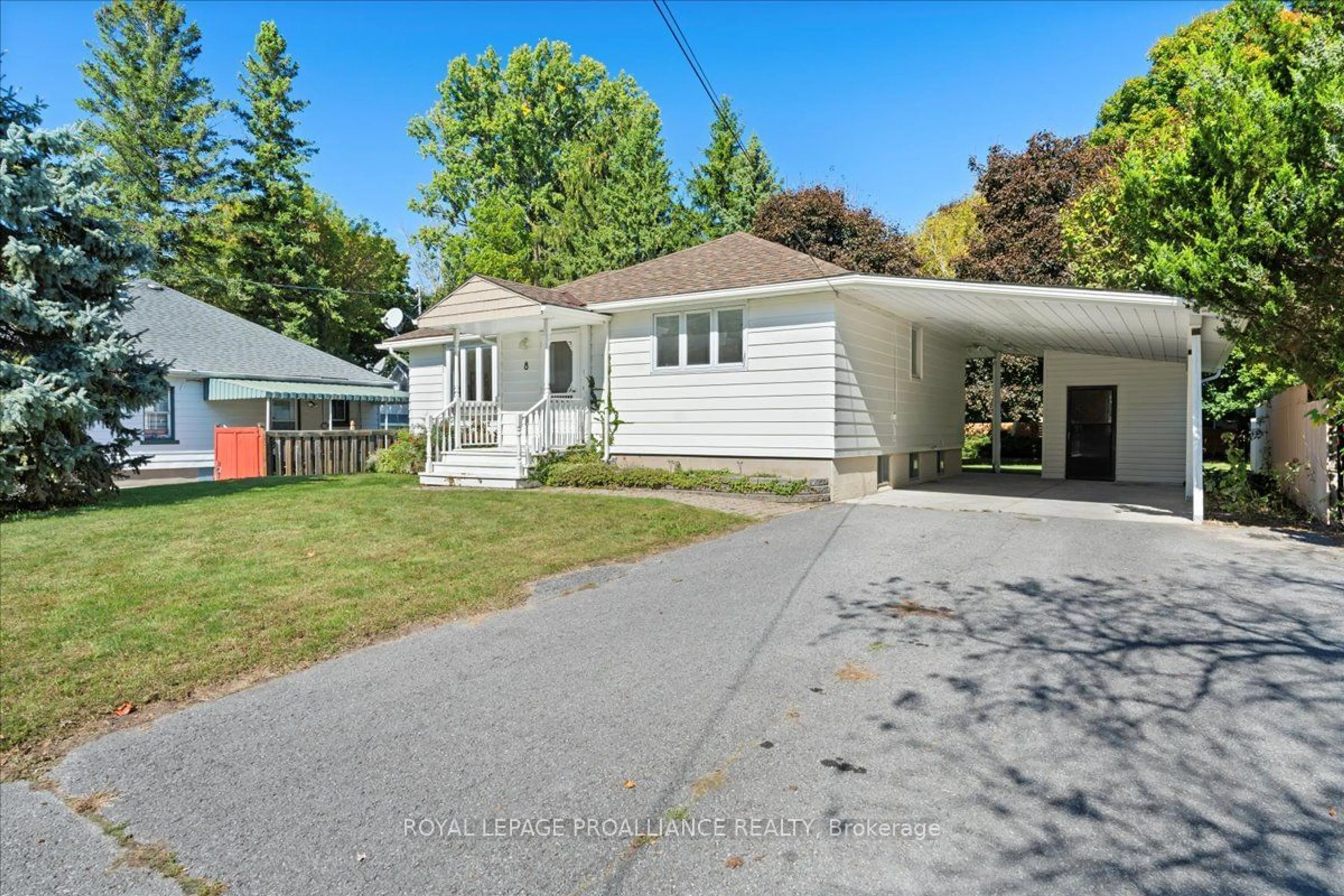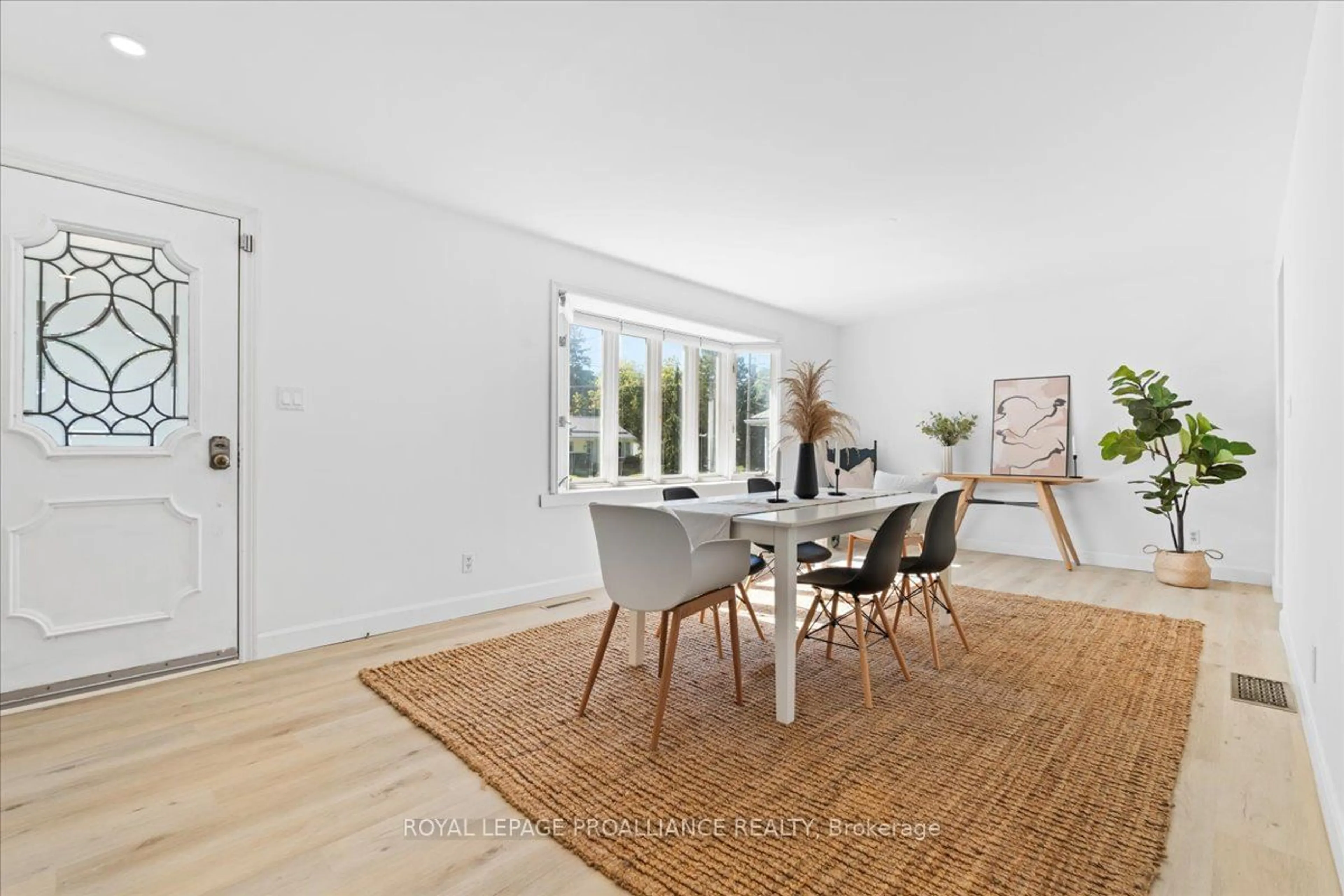8 Johnson St, Prince Edward County, Ontario K0K 2T0
Contact us about this property
Highlights
Estimated ValueThis is the price Wahi expects this property to sell for.
The calculation is powered by our Instant Home Value Estimate, which uses current market and property price trends to estimate your home’s value with a 90% accuracy rate.$564,000*
Price/Sqft$528/sqft
Est. Mortgage$2,877/mth
Tax Amount (2024)$2,700/yr
Days On Market4 days
Description
Welcome to this beautifully renovated 2-bedroom, 2-bathroom bungalow, perfectly situated in the heart of Picton. Step inside to discover a stunning, completely renovated kitchen featuring elegant quartz countertops and brand-new stainless steel appliances ideal for culinary enthusiasts and gatherings alike. The spacious living area, complete with a cozy gas fireplace, invites natural light and warmth, creating a welcoming atmosphere. The large, partially fenced backyard provides plenty of outdoor space for relaxation, gardening, or entertaining guests. With its separate entrance, this property also offers excellent in-law potential, making it a versatile option for families or those looking for additional income opportunities. This home truly offers the best of both worlds comfort and convenience. Just a short walk from shops, dining, and local attractions, you'll love calling this charming bungalow your new home.
Upcoming Open House
Property Details
Interior
Features
Bsmt Floor
Laundry
5.60 x 2.67Utility
3.73 x 3.40Library
4.03 x 1.44Bathroom
1.52 x 3.42Exterior
Features
Parking
Garage spaces 1
Garage type Carport
Other parking spaces 3
Total parking spaces 4
Property History
 38
38


