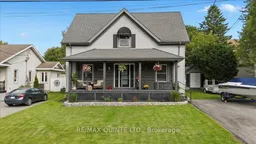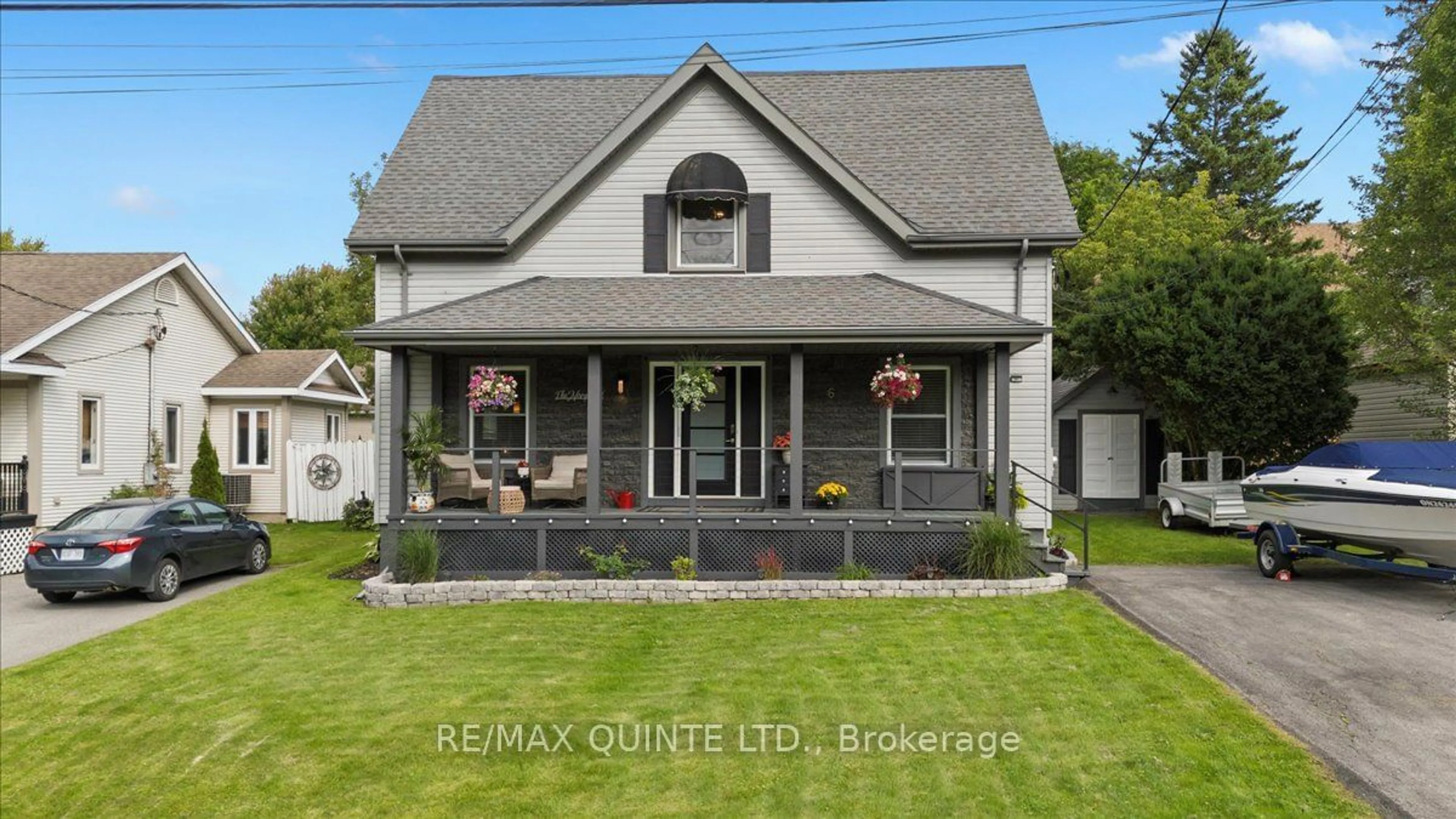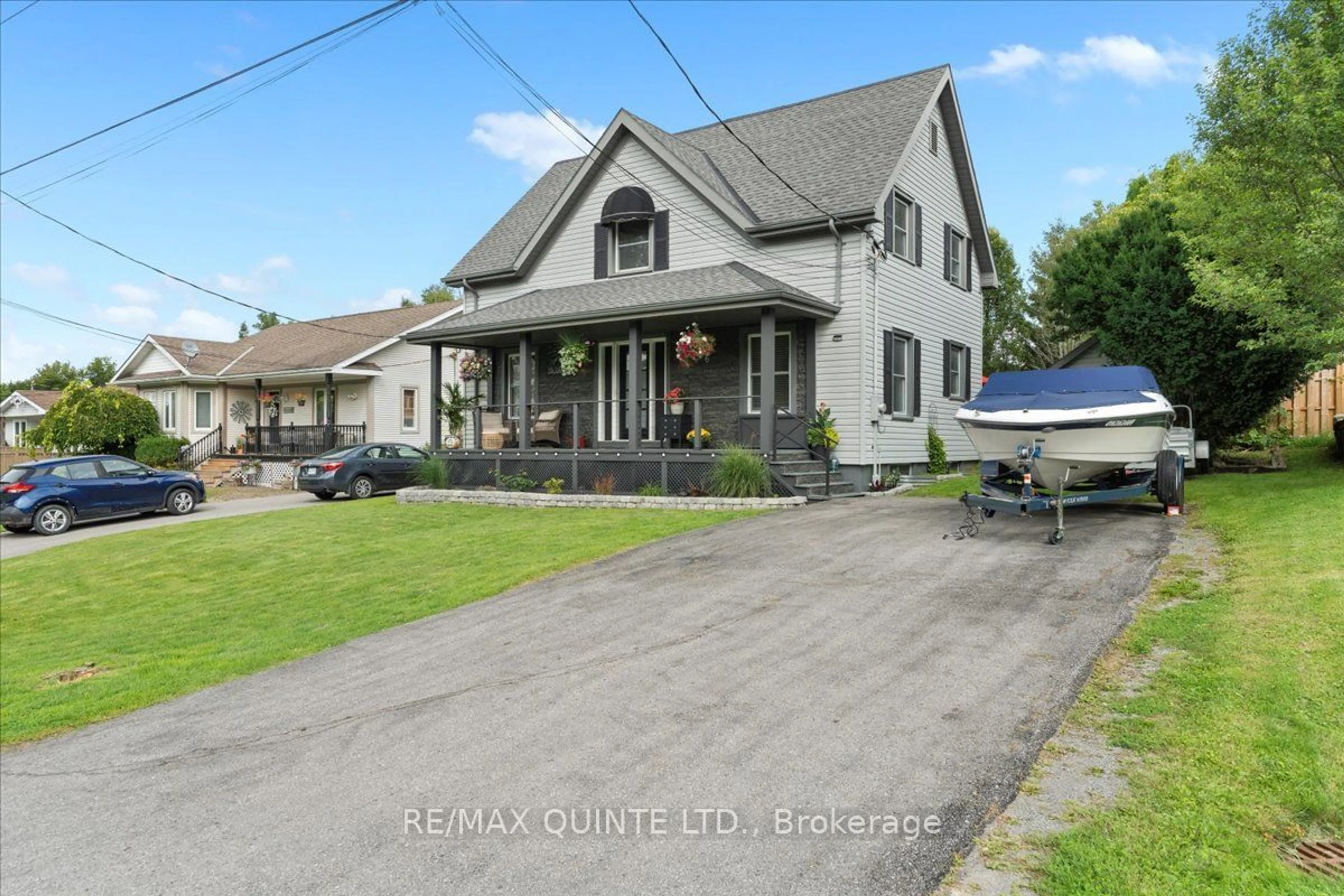6 Nicholas St, Prince Edward County, Ontario K0K 2T0
Contact us about this property
Highlights
Estimated ValueThis is the price Wahi expects this property to sell for.
The calculation is powered by our Instant Home Value Estimate, which uses current market and property price trends to estimate your home’s value with a 90% accuracy rate.$673,000*
Price/Sqft$466/sqft
Est. Mortgage$3,431/mth
Tax Amount (2024)$2,805/yr
Days On Market9 days
Description
Comfortable charm in every room! This 2-storey home sits on a lovely street in a neighbourhood within an easy walk to downtown Picton. Close to park, school, harbour and all that Picton has to offer. The Main floor with it's beautifully renovated kitchen and attached dining room feels welcoming and has been meticulously maintained. Stainless steel appliances, centre island and corner fireplace make this space functional and inviting. Spend time relaxing in the cozy living room with propane fireplace, or the spacious family room which is perfect for entertaining as it flows out into the backyard deck with pool, firepit and lounging areas. On the 2nd floor, 2 large bedrooms and 4 piece bathroom offer ample space and plenty of light. A fully finished lower level with 2 more bedrooms an another bathroom with laundry create more living space and makes great use of this additional 660 square feet. The entire home has been tastefully renovated and cared for.
Property Details
Interior
Features
Main Floor
Kitchen
4.60 x 3.50Centre Island / Double Sink / Stainless Steel Appl
Dining
3.19 x 3.50Living
6.71 x 3.63Fireplace
Bathroom
2.01 x 2.312 Pc Bath
Exterior
Features
Parking
Garage spaces -
Garage type -
Other parking spaces 4
Total parking spaces 4
Property History
 40
40

