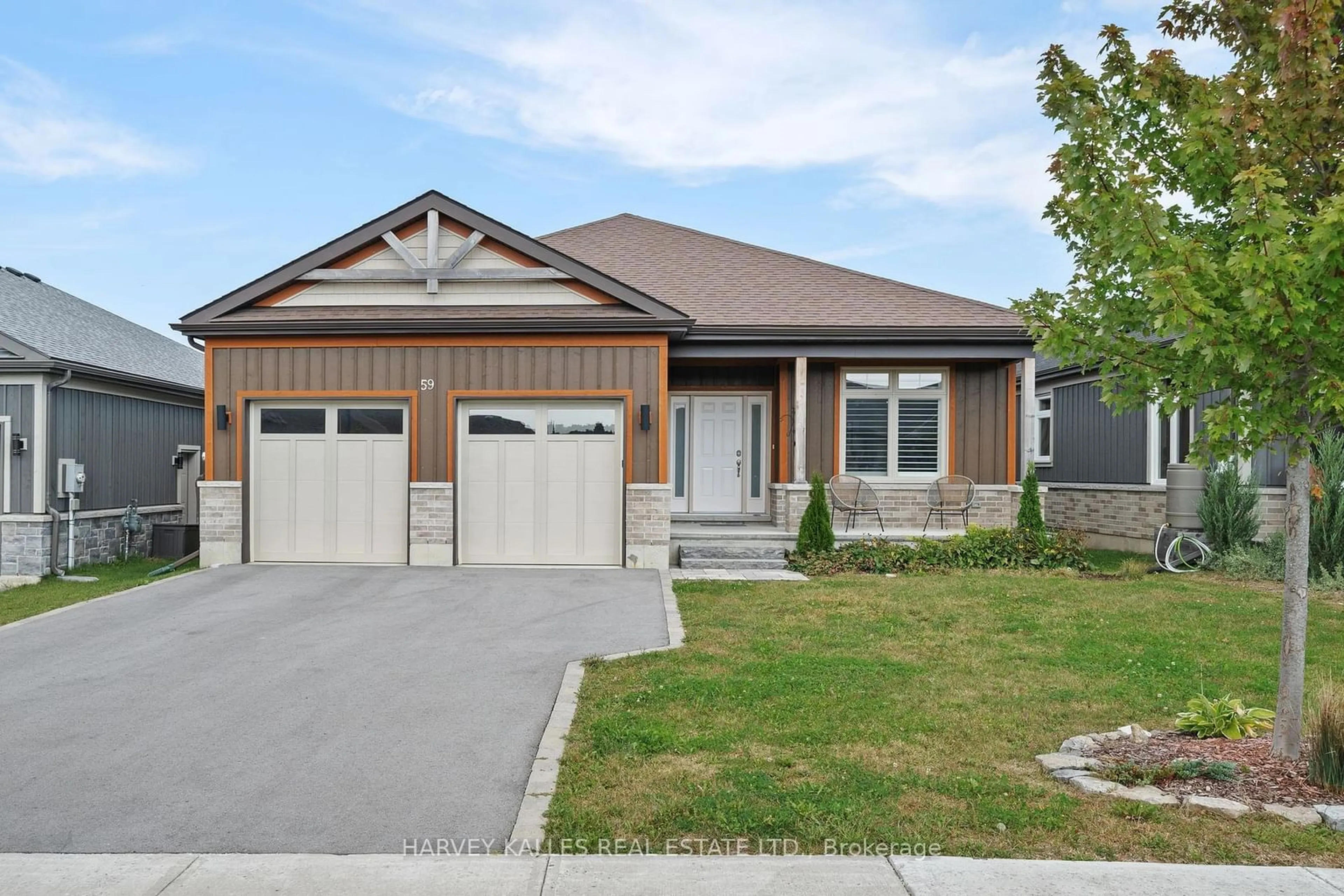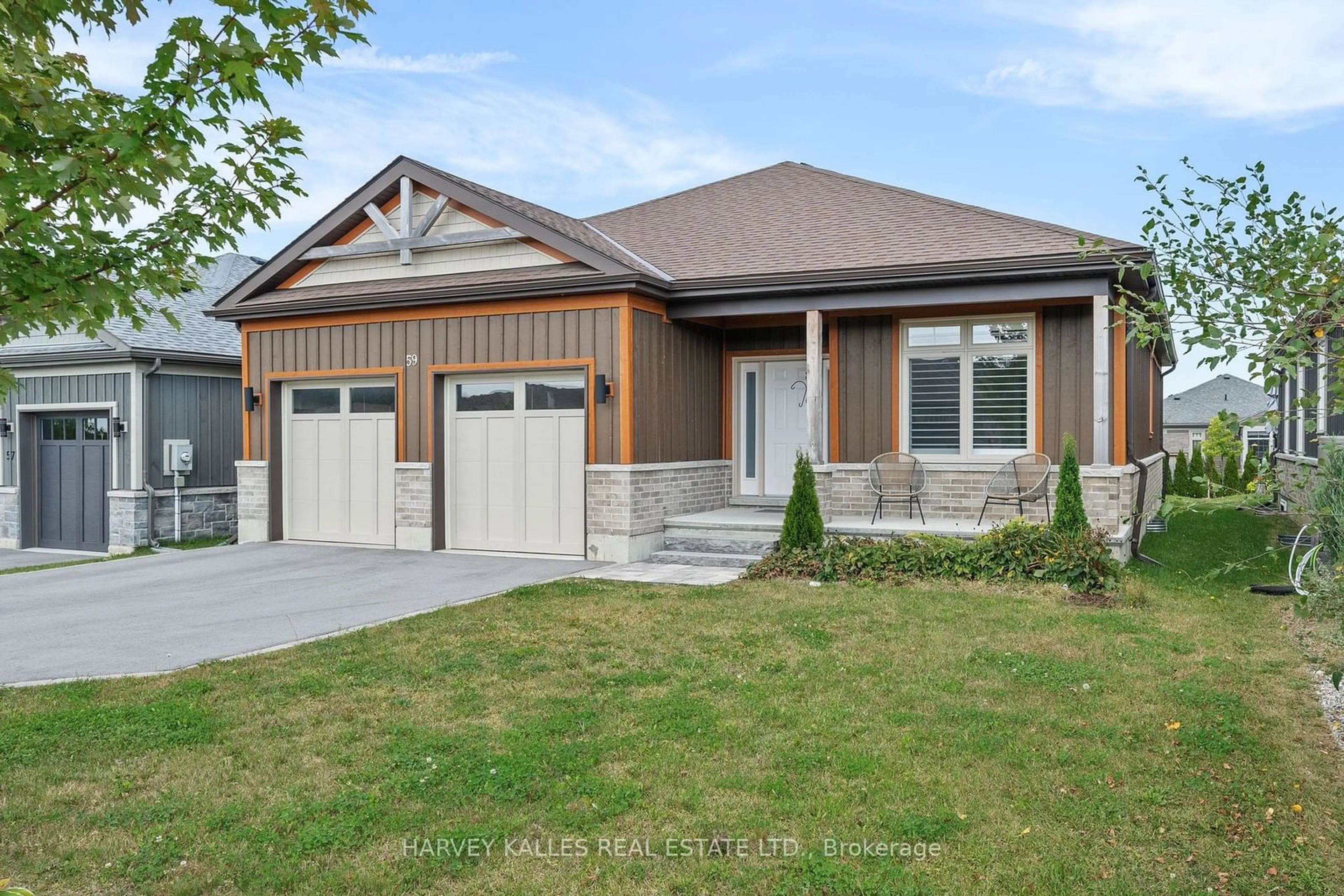59 Pineridge Dr, Prince Edward County, Ontario K0K 2T0
Contact us about this property
Highlights
Estimated ValueThis is the price Wahi expects this property to sell for.
The calculation is powered by our Instant Home Value Estimate, which uses current market and property price trends to estimate your home’s value with a 90% accuracy rate.Not available
Price/Sqft$524/sqft
Est. Mortgage$3,861/mo
Tax Amount (2023)$4,525/yr
Days On Market67 days
Description
Welcome to Pineridge Drive, a prestigious crescent of beautiful newer homes; perched perfectly across from Macaulay Mountain Conservation Area. The neighbourhood has been landscaped and curated with such passion, pride of ownership truly shines through each unique property. From the moment you enter the home, you will enjoy 9 foot high ceilings, with gorgeous natural light that fills each room offering comfort and ease. This open and airy home boasts a combined kitchen and living space, large Island, private front dining room, and the perfect butlers pantry with coffee bar. Continue on the main level to find a large primary bedroom with ensuite bathroom and walk in closet, as well a second bedroom and 4 piece bathroom. The fully finished basement is perfect for movie nights with the family in the generous family room, as well you will find a 3rd and 4th oversized bedroom and full bath. Bonus Generac generator backing up entire home. Steps to downtown Picton and all of its amenities, restaurants and shops. This dream home and neighbourhood is waiting for you, come enjoy the magic of Prince Edward County!
Property Details
Interior
Features
Main Floor
Prim Bdrm
4.80 x 3.652nd Br
3.49 x 3.08Dining
4.19 x 3.18Hardwood Floor / California Shutters
Bathroom
2.34 x 1.61Exterior
Features
Parking
Garage spaces 2
Garage type Attached
Other parking spaces 2
Total parking spaces 4
Property History
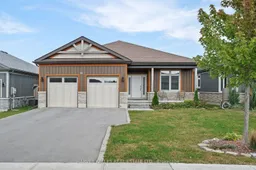 40
40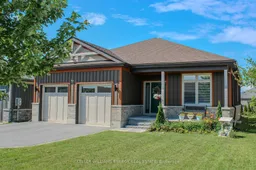 40
40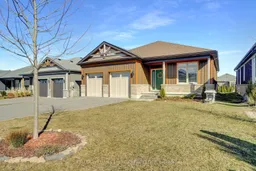 39
39
