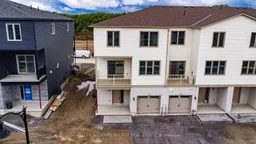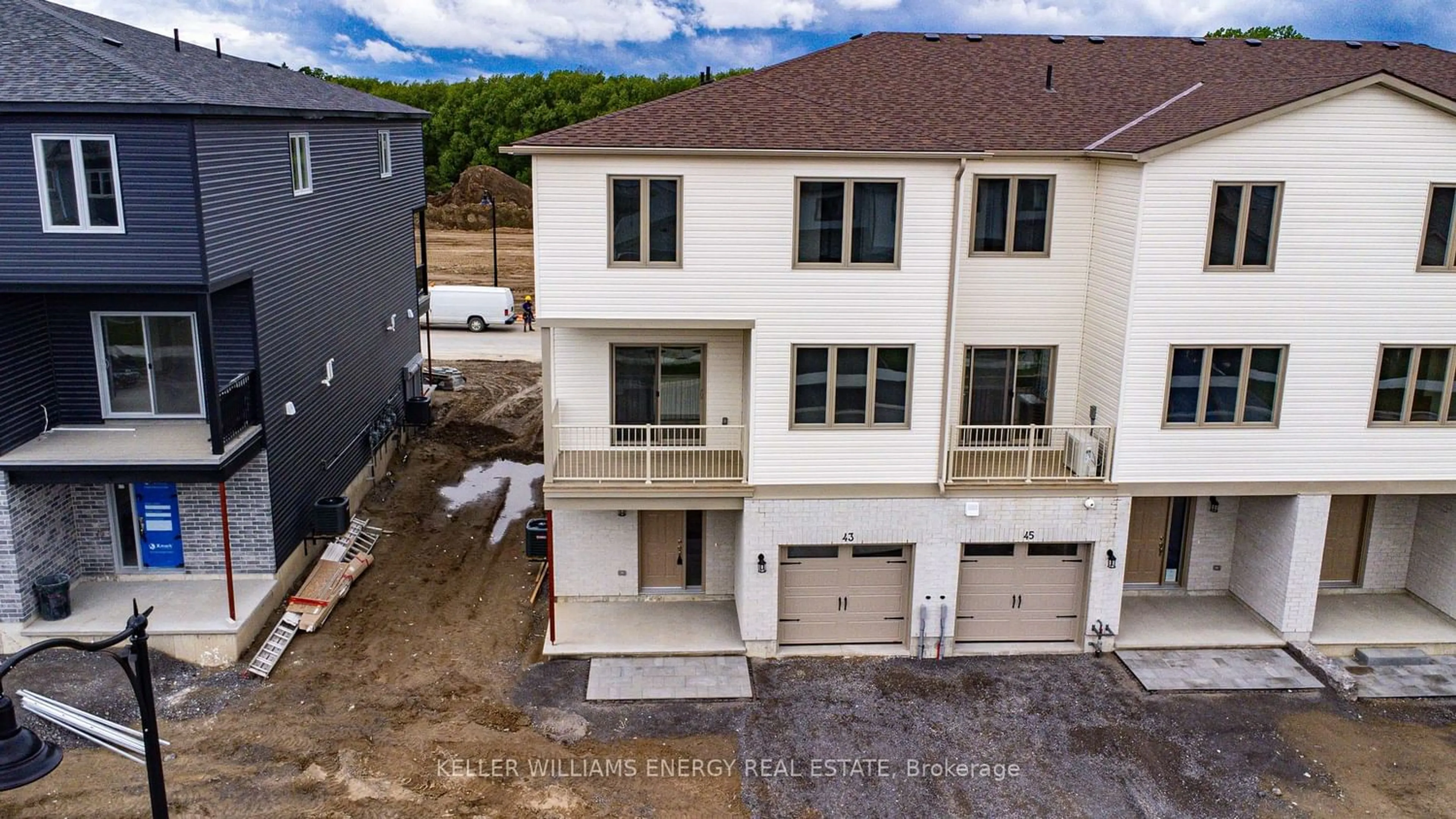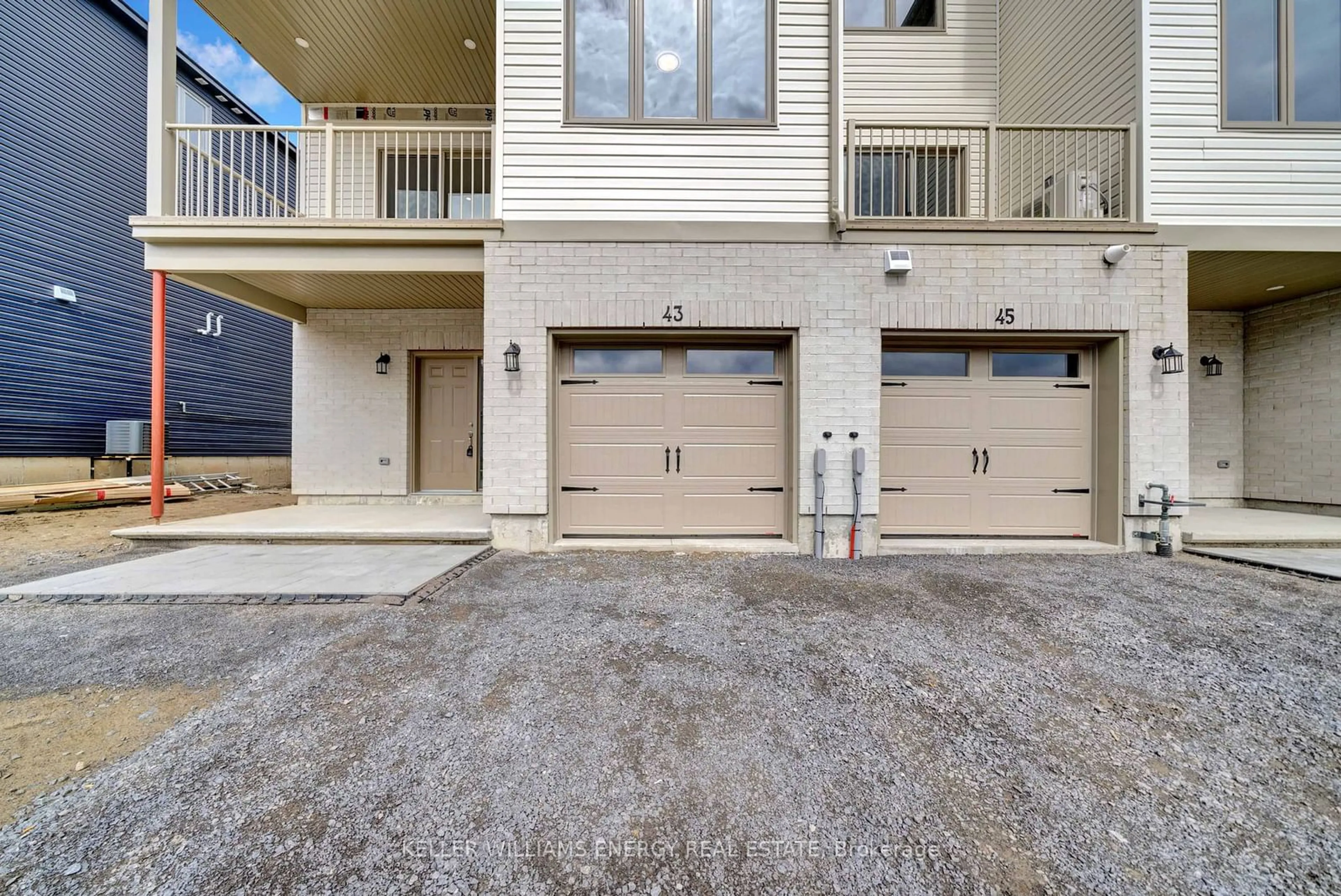43 Markland Dr, Prince Edward County, Ontario K0K 2T0
Contact us about this property
Highlights
Estimated ValueThis is the price Wahi expects this property to sell for.
The calculation is powered by our Instant Home Value Estimate, which uses current market and property price trends to estimate your home’s value with a 90% accuracy rate.$661,000*
Price/Sqft$350/sqft
Days On Market58 days
Est. Mortgage$2,577/mth
Tax Amount (2023)-
Description
Welcome to 43 Markland, located in the charming Port Picton, neighbourhood, where your dream home awaits. Situated just a short drive from the heart of Picton, you'll have easy access to a variety of local attractions. Enjoy the historic downtown core with its many shops and cafes, or take a leisurely stroll along the beautiful harbourfront. This brand-new, modern townhome is perfect for families, offering a blend of comfort and style. Step inside to discover a spacious and inviting open-concept layout, designed for both relaxation and entertainment. The heart of this home features a contemporary kitchen, ideal for family meals and gatherings. Sunlight floods this space, highlighting the modern white shaker cabinets and welcoming neutral colour palette. The large island provides the perfect spot to prepare delicious treats for your loved ones. With three generous bedrooms, everyone in the family will have their own space to unwind. Three stylish bathrooms ensure convenience and comfort for all. Enjoy relaxing evenings or morning coffee on your covered balcony, perfect for all-weather enjoyment. A single-car garage offers secure parking and additional storage space for the extras. The open layout and thoughtful design make this townhome ideal for family living. You'll love spending time exploring the nearby wineries, the scenic Millennium Trail, and the beautiful Sandbanks Provincial Park. This is a fantastic turnkey home in a highly sought-after, vibrant community. Whether you're starting a family or looking for a serene place to settle down, this townhome offers everything you need and more. Come see this property today, and you too can call the County Home!
Property Details
Interior
Features
2nd Floor
Living
3.21 x 7.13Vinyl Floor / Open Concept
Kitchen
3.66 x 4.59Eat-In Kitchen / W/O To Balcony
Exterior
Features
Parking
Garage spaces 1
Garage type Built-In
Other parking spaces 1
Total parking spaces 2
Property History
 26
26

