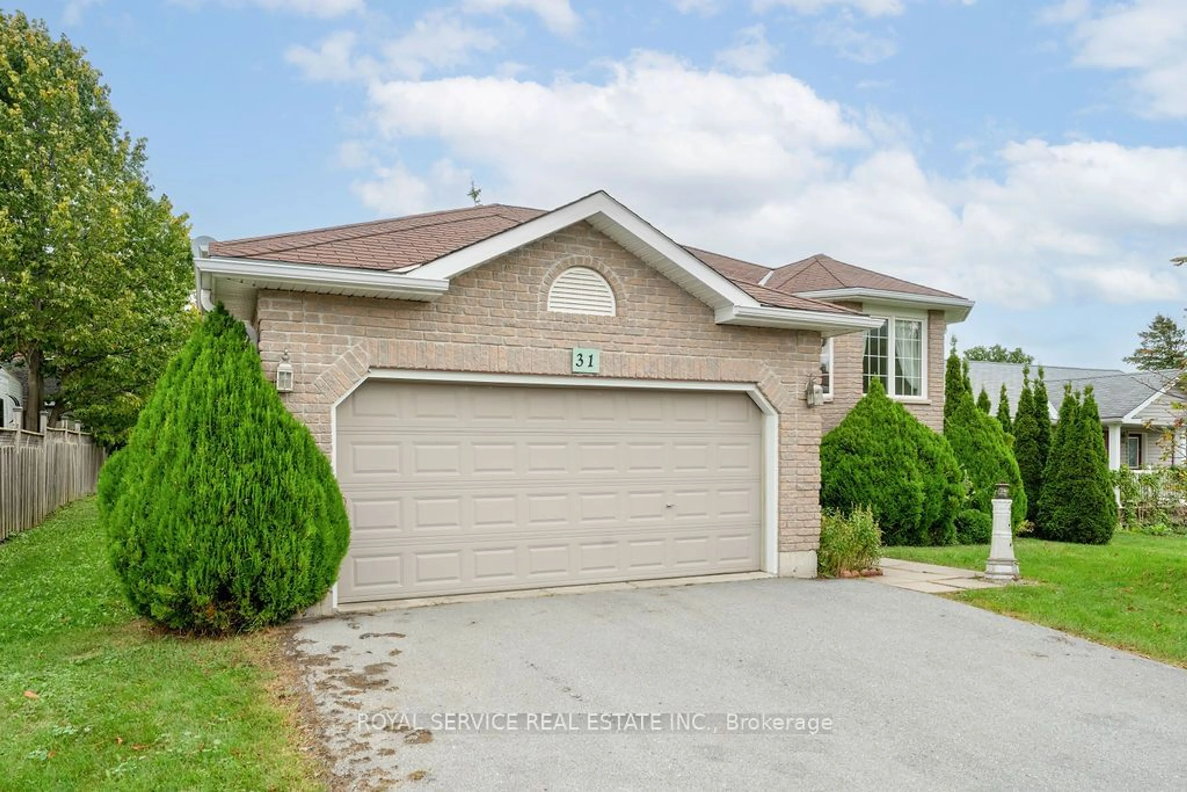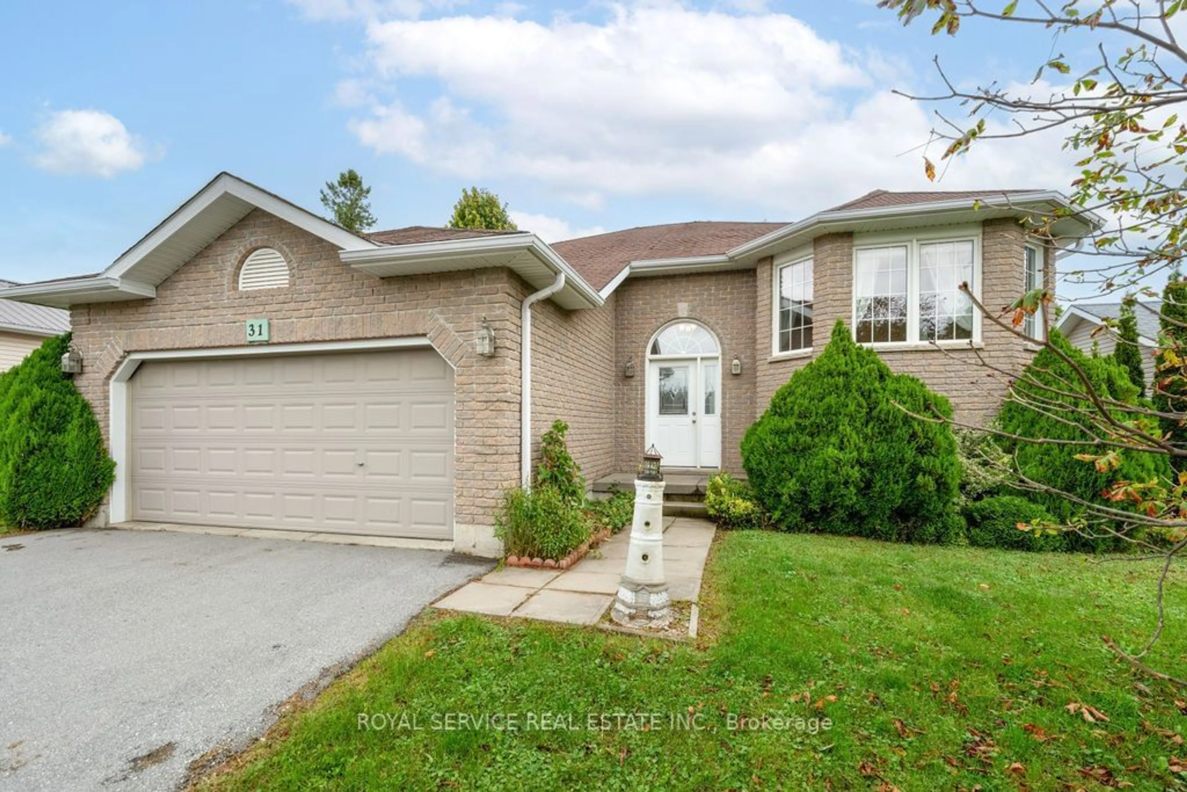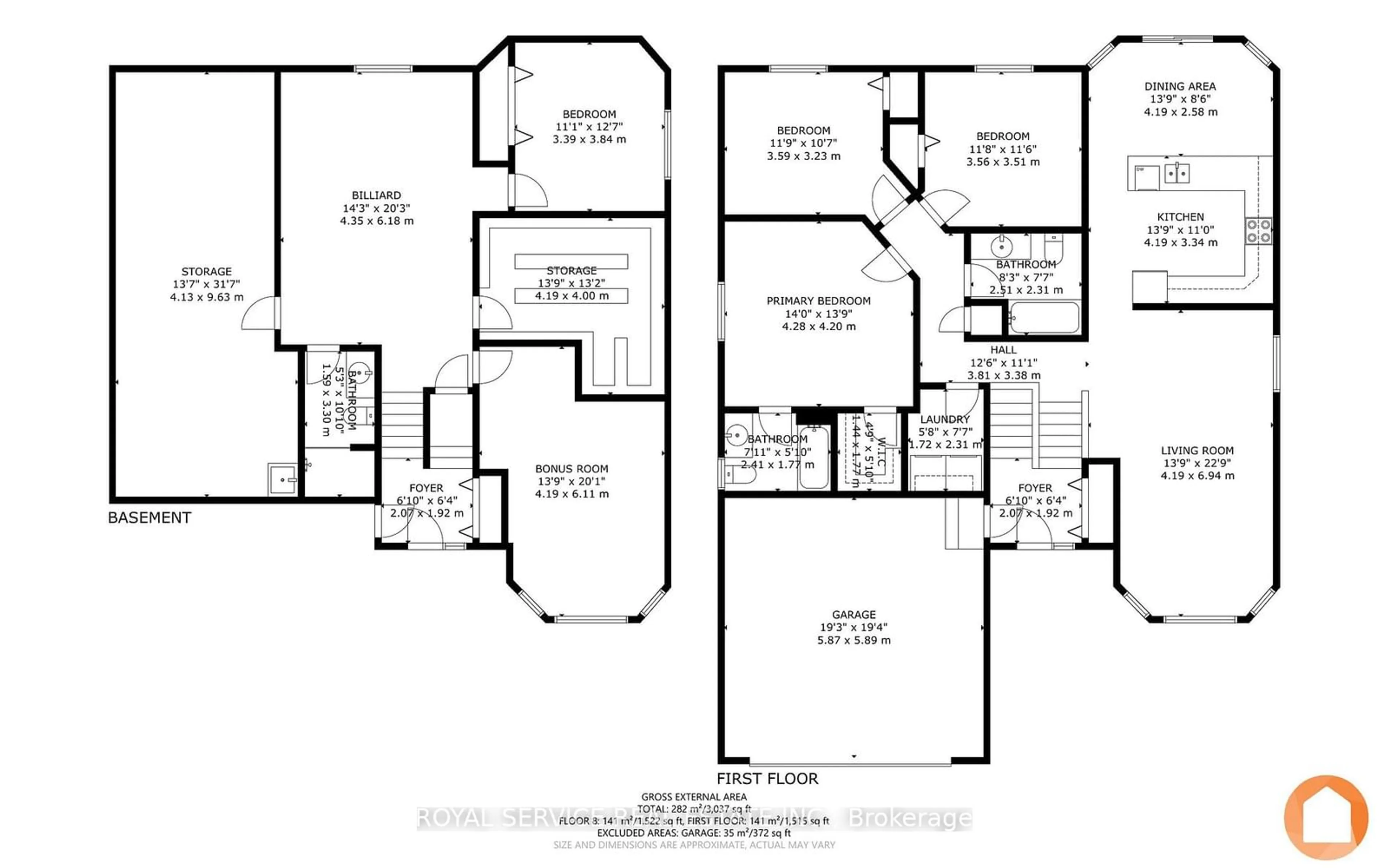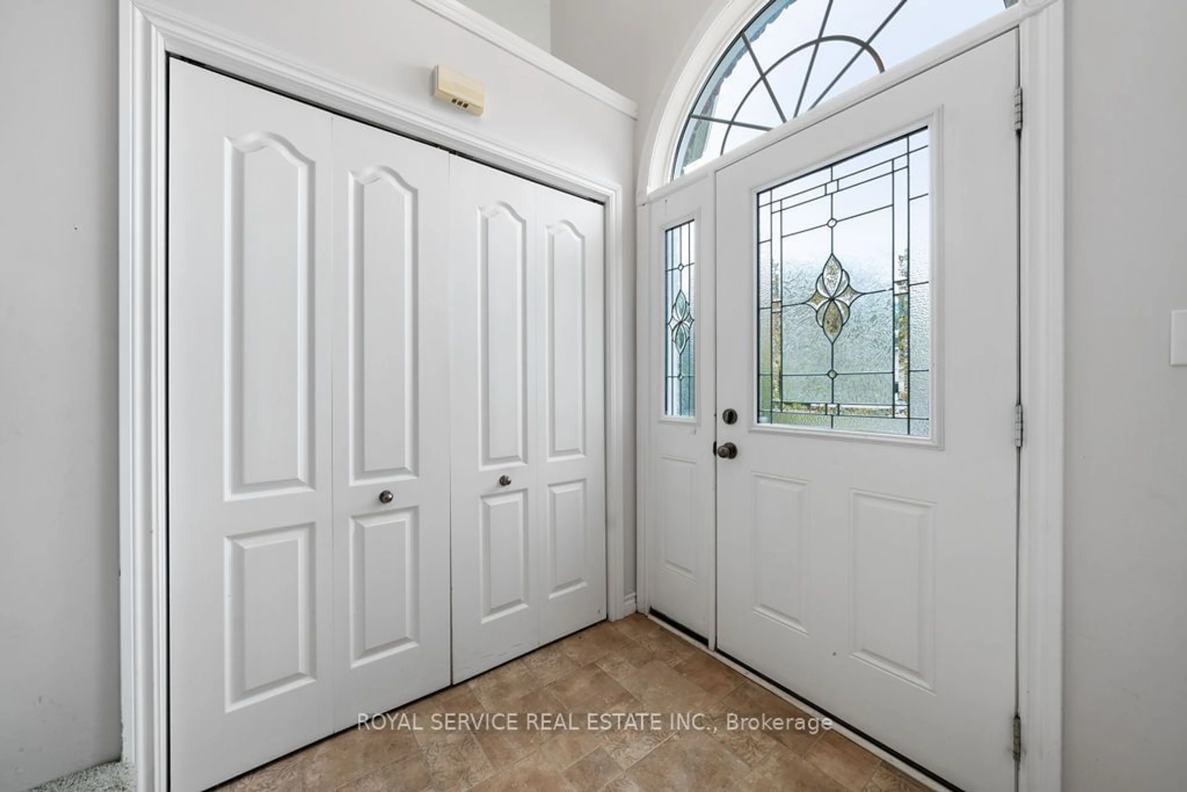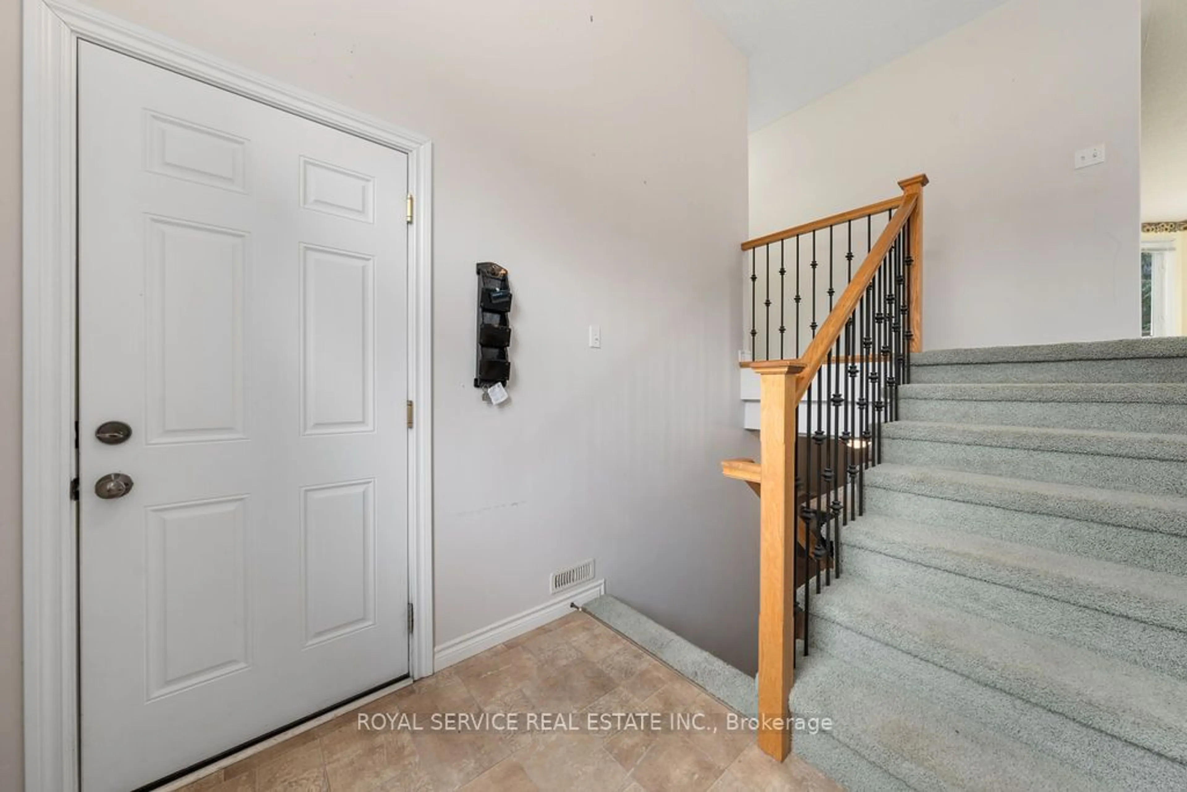31 Ackerman St, Prince Edward County, Ontario K0K 2T0
Contact us about this property
Highlights
Estimated ValueThis is the price Wahi expects this property to sell for.
The calculation is powered by our Instant Home Value Estimate, which uses current market and property price trends to estimate your home’s value with a 90% accuracy rate.Not available
Price/Sqft$198/sqft
Est. Mortgage$2,744/mo
Tax Amount (2024)$4,383/yr
Days On Market10 days
Description
Incredible Value in this 3000 Sq Ft Bungalow is situated in a well-established neighbourhood, where each house is unique and built with integrity. Here, you have walking access to all of Picton's downtown while enjoying living in a modern home - completed in 2008. The floor plan of this home is impeccable, with a large primary bedroom, ensuite & walk in closet, main floor laundry room, ample storage, interior access to the attached garage... the list goes on and on! The basement is equally convenient and features 2 large entertainment rooms, a full bathroom, bedroom, library and a workshop! Every room is large and brightly lit, with an abundance of windows throughout. A little flooring update would go a long way, and would bring this home to a whole new level. This is an Estate Sale, with flexible / immediate closing available.
Property Details
Interior
Features
Bsmt Floor
Library
4.19 x 4.00Family
6.18 x 4.35Den
6.11 x 4.19Br
3.84 x 3.39Exterior
Features
Parking
Garage spaces 2
Garage type Attached
Other parking spaces 4
Total parking spaces 6

