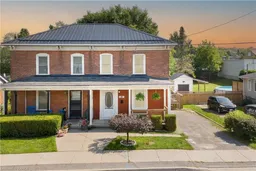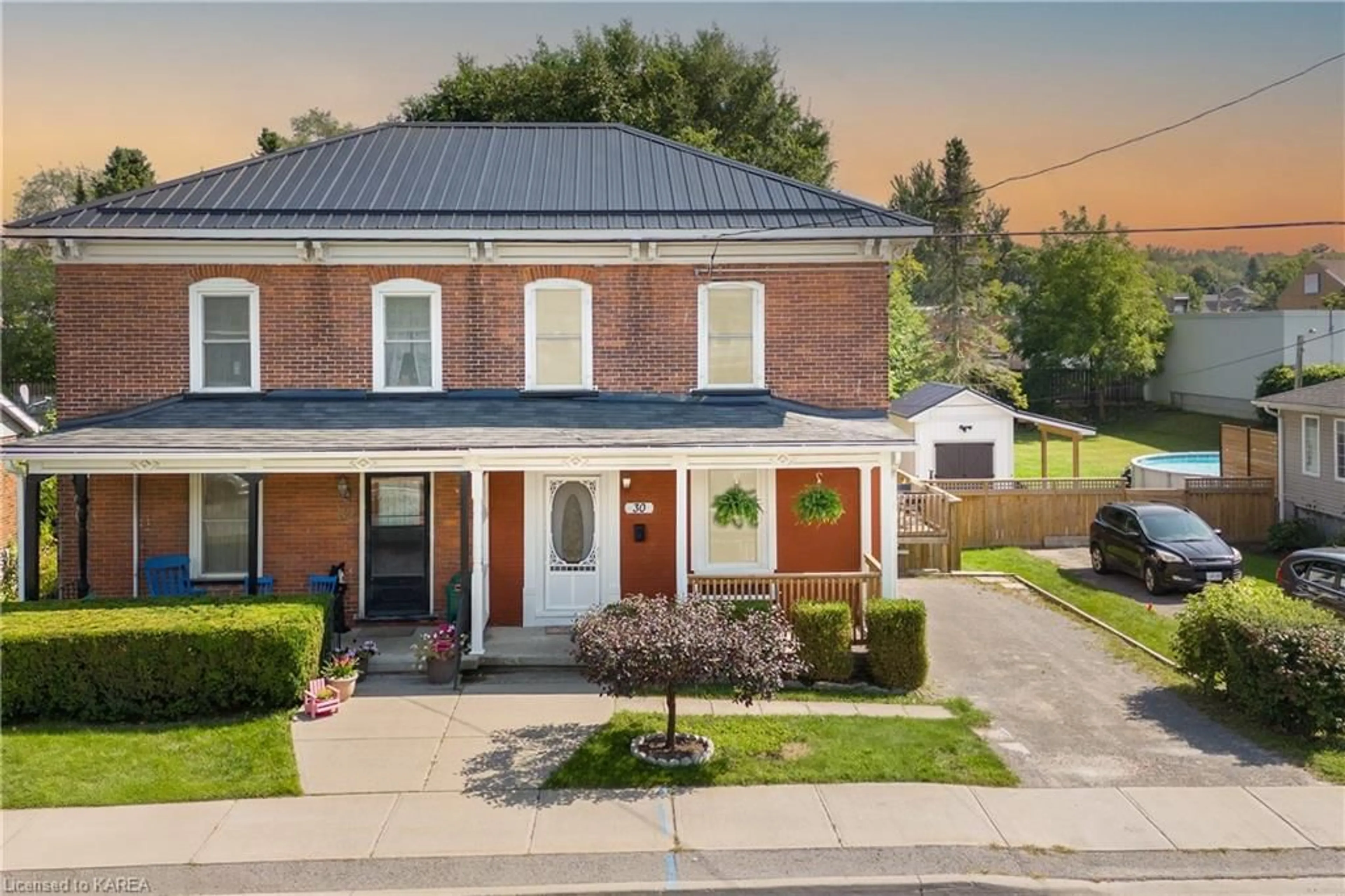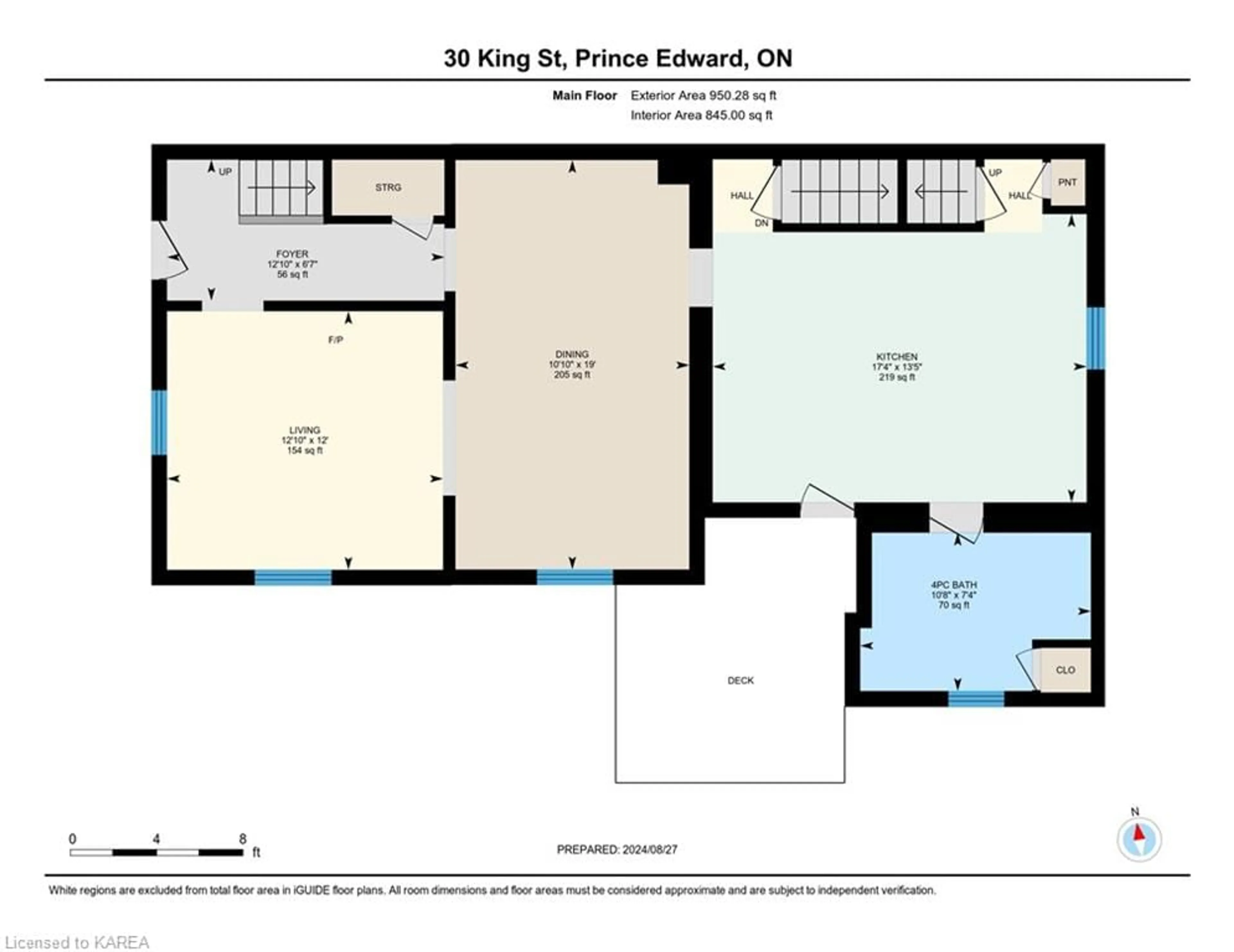30 King St, Picton, Ontario K0K 2T0
Contact us about this property
Highlights
Estimated ValueThis is the price Wahi expects this property to sell for.
The calculation is powered by our Instant Home Value Estimate, which uses current market and property price trends to estimate your home’s value with a 90% accuracy rate.Not available
Price/Sqft$422/sqft
Est. Mortgage$2,641/mo
Tax Amount (2024)$1,956/yr
Days On Market90 days
Description
Charming Semi-Detached STA in the Heart of Prince Edward County! Welcome to this delightful 3-bedroom, 2-bathroom semi-detached home located in the heart of Picton, Prince Edward County—one of Ontario's most sought-after destinations. Whether you're looking to invest in a lucrative short-term accommodation or a personal home or getaway, this property is perfectly positioned to offer the best of the County's attractions. The home features spacious, light-filled rooms with high ceilings, and classic moldings. The warm, inviting kitchen is perfect for hosting, while the cozy living spaces provide a welcoming atmosphere for guests or family. The bedrooms are generously sized, offering comfort and tranquility. This home has been thoughtfully updated with fresh paint throughout a remodelled kitchen and upper shower, ensuring a move-in-ready experience for you or your guests. Step outside to enjoy the charming outdoor spaces, perfect for relaxation or entertaining. Enjoy easy access to world-class wineries, stunning beaches, and some of Canada's finest dining experiences, all just a few steps from your doorstep. With a high return rate from rental income, this home is not only a fantastic lifestyle choice but also a smart investment opportunity. Major items such as a steel roof replaced in 2015, means the heavy lifting has been done! Don't miss your chance to own a piece of this vibrant community!
Property Details
Interior
Features
Main Floor
Living Room
3.66 x 3.91Dining Room
5.79 x 3.30Kitchen
4.09 x 4.37Bathroom
2.24 x 3.254-Piece
Exterior
Features
Parking
Garage spaces -
Garage type -
Total parking spaces 2
Property History
 40
40

