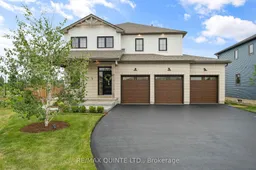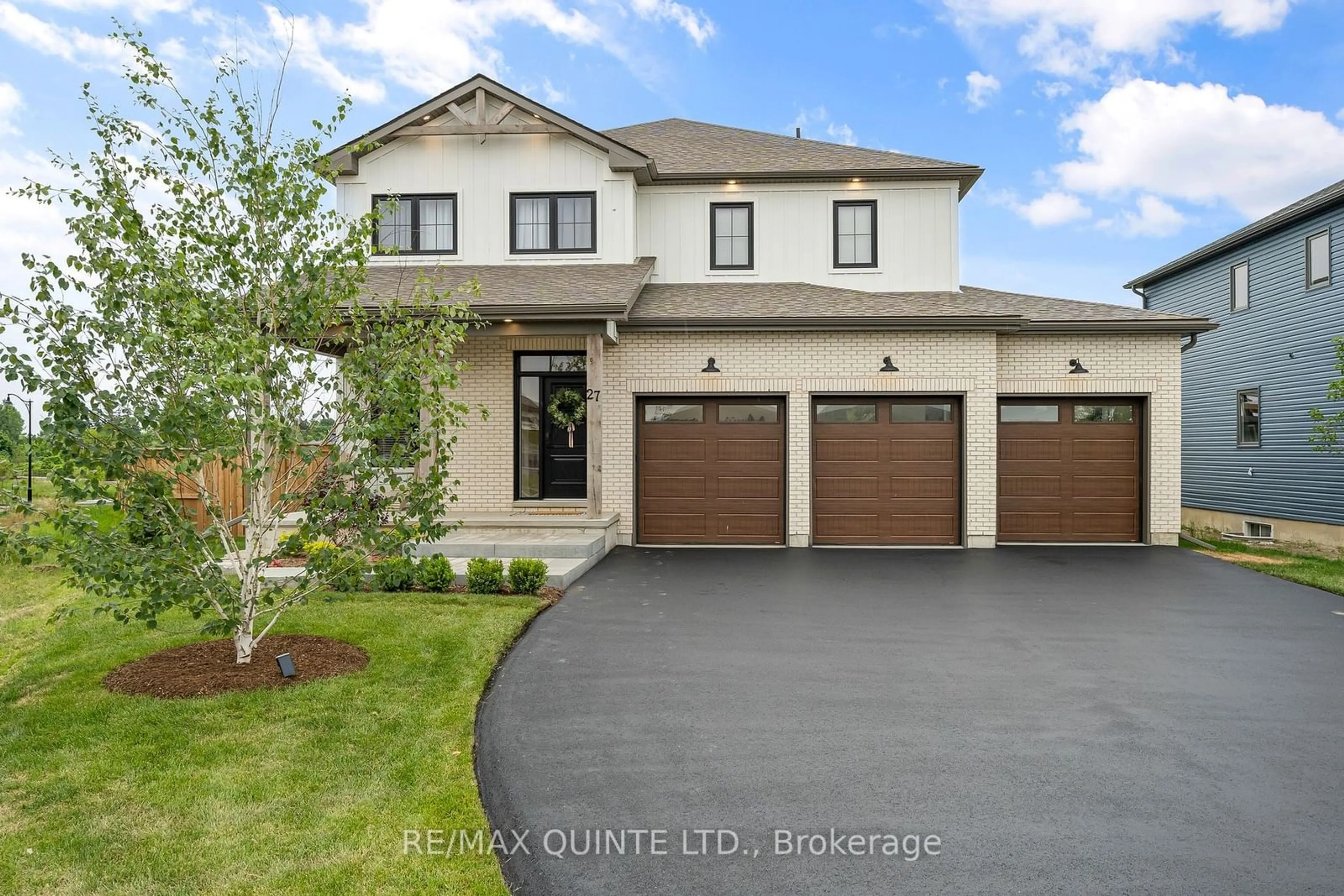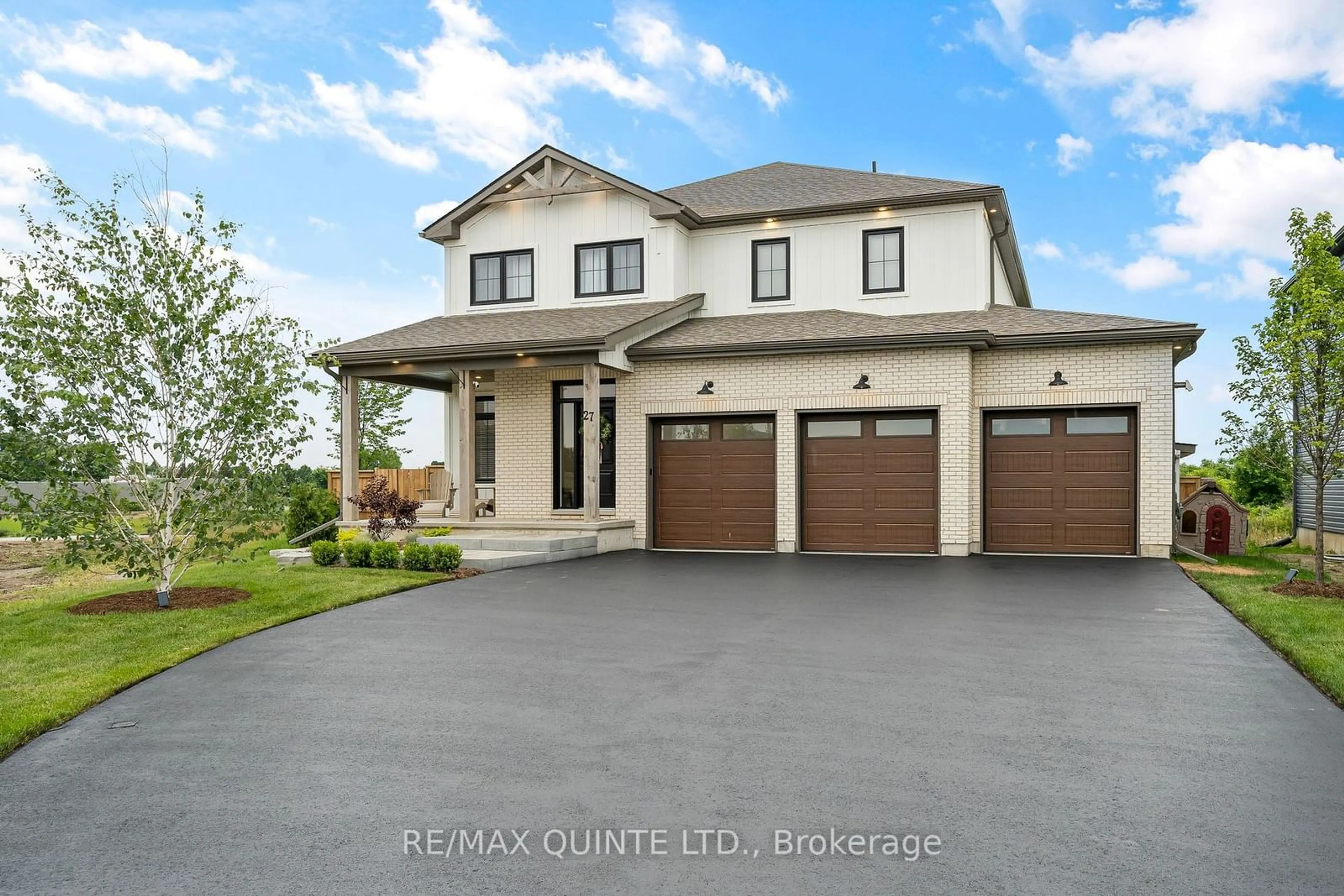27 French St, Prince Edward County, Ontario K0K 2T0
Contact us about this property
Highlights
Estimated ValueThis is the price Wahi expects this property to sell for.
The calculation is powered by our Instant Home Value Estimate, which uses current market and property price trends to estimate your home’s value with a 90% accuracy rate.$1,115,000*
Price/Sqft$315/sqft
Days On Market29 days
Est. Mortgage$5,579/mth
Tax Amount (2024)$1,259/yr
Description
Welcome to your dream home in the heart of tranquility and luxury! Nestled on a spacious lot, this exquisite 3-bedroom, 4.5-bathroom residence boasts an array of premium features that redefine modern living. Step into elegance with a grand foyer leading to a sunlit living room, perfect for entertaining guests or relaxing by the fireplace. The gourmet kitchen is a chef's delight, equipped with top-of-the-line appliances, granite countertops, and ample storage space. Adjacent, a dining area offers a sophisticated setting for dinners with family and friends. The highlight of this home is the expansive primary bedroom suite, complete with an oversized walk-in closet and a spa-like bathroom featuring dual vanities, a soaking tub, and a separate shower. Two additional generously sized bedrooms with en-suite bathrooms provide comfort and privacy for family or guests. Downstairs, the fully finished basement beckons with a large recreation room ideal for movie nights or game days, alongside a convenient home gym for your daily workouts. Step outside to discover your private oasis: a meticulously landscaped yard with an in-ground swimming pool, perfect for summertime gatherings. Enjoy cool evenings by the outdoor fire pit, creating unforgettable moments under the stars. Additional features include a 3-car garage for ample parking and storage, a fully fenced yard ensuring privacy and security, and numerous upgrades throughout the home. Located in a sought-after neighborhood known for its convenience and prestige, this home offers proximity to parks, shopping, dining, and schools. Don't miss your chance to own this luxurious retreat where every detail has been meticulously crafted for the discerning buyer.
Property Details
Interior
Features
Bsmt Floor
Rec
10.70 x 8.54Exercise
3.73 x 4.39Exterior
Features
Parking
Garage spaces 3
Garage type Attached
Other parking spaces 4
Total parking spaces 7
Property History
 40
40

