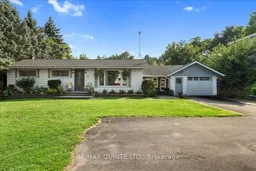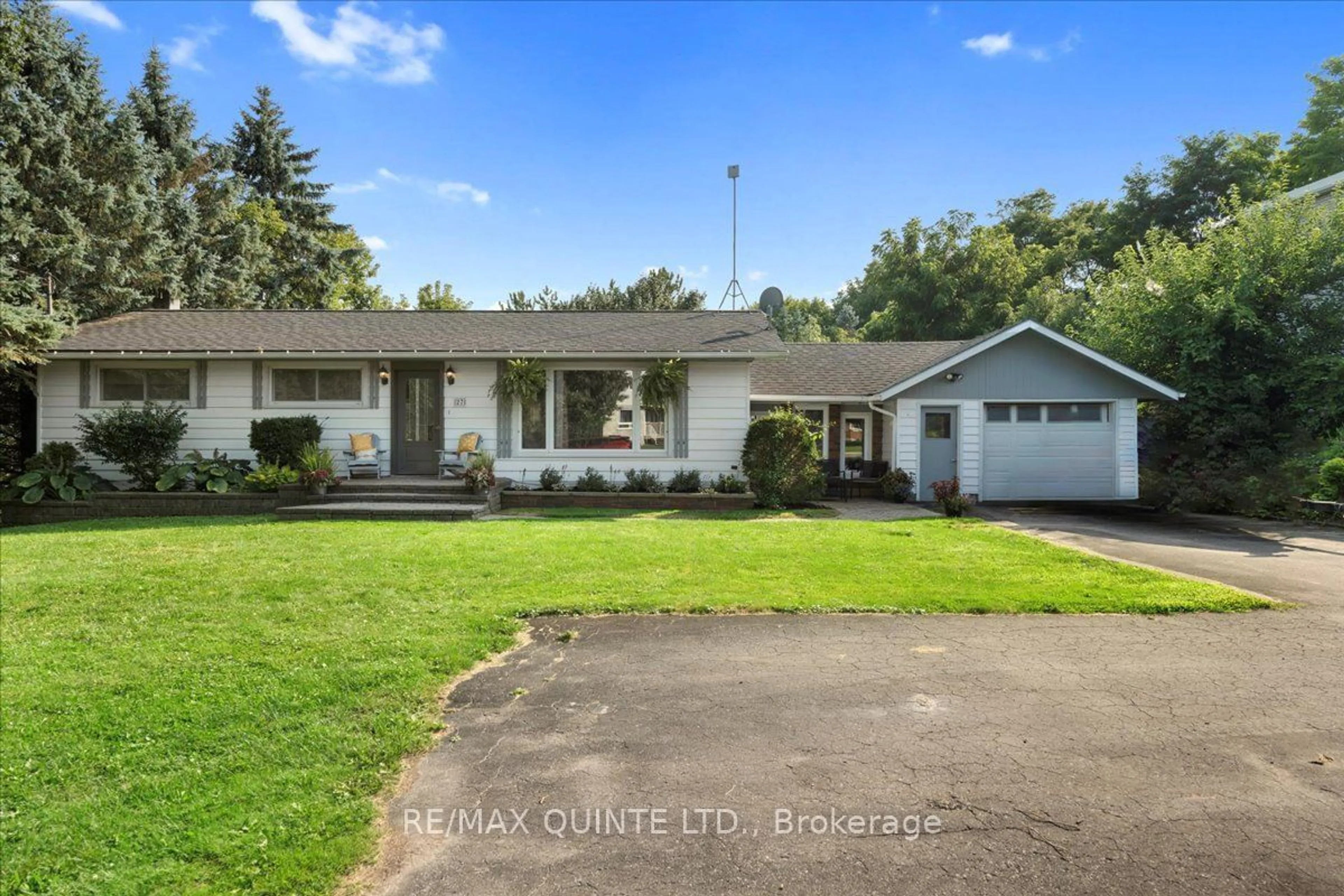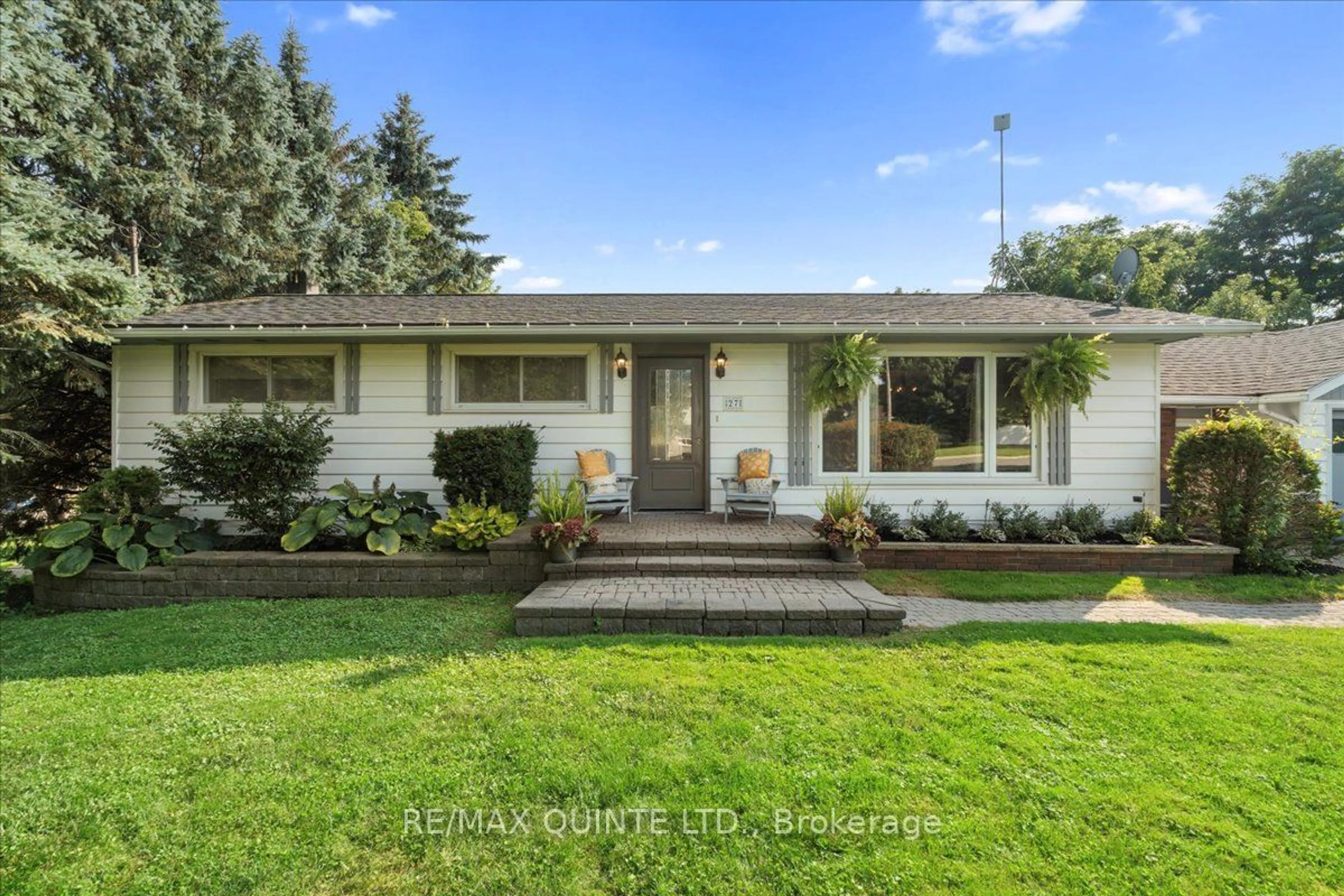27 Downes Ave, Prince Edward County, Ontario K0K 2T0
Contact us about this property
Highlights
Estimated ValueThis is the price Wahi expects this property to sell for.
The calculation is powered by our Instant Home Value Estimate, which uses current market and property price trends to estimate your home’s value with a 90% accuracy rate.Not available
Price/Sqft$531/sqft
Est. Mortgage$2,898/mo
Tax Amount (2024)$3,521/yr
Days On Market102 days
Description
Nicely renovated Picton bungalow with large yard and pool! The main floor of this 1,100 square foot home is very nicely finished with durable flooring, fresh paint and relaxing outdoor spaces. On the Main level, the open concept living room with gas fireplace combined with the dining room and kitchen provide comfortable spaces for the family. Down the hallway you will find 3 bedrooms and a 4 piece bathroom, plus through the patio doors, there is a cozy sunroom. In-Law suite potential on the lower level, with a back door that could be separated from main home. There is already a 3-piece bathroom, bedroom and large living space. Some finishing touches could be added to make this into a nicely separated living space. The showstopper of this home is the back yard with in-ground pool, new deck, patio and large yard behind it which is fully fenced. There is a attached garage and plenty of parking. Enjoy the convenience of municipal services, a quiet street and close location to downtown amenities, school and hospital.
Property Details
Interior
Features
Main Floor
Living
6.64 x 3.55Dining
2.64 x 2.31Kitchen
4.91 x 3.43Sunroom
3.04 x 3.21Exterior
Features
Parking
Garage spaces 1
Garage type Detached
Other parking spaces 4
Total parking spaces 5
Property History
 40
40

