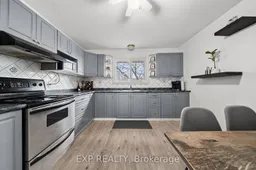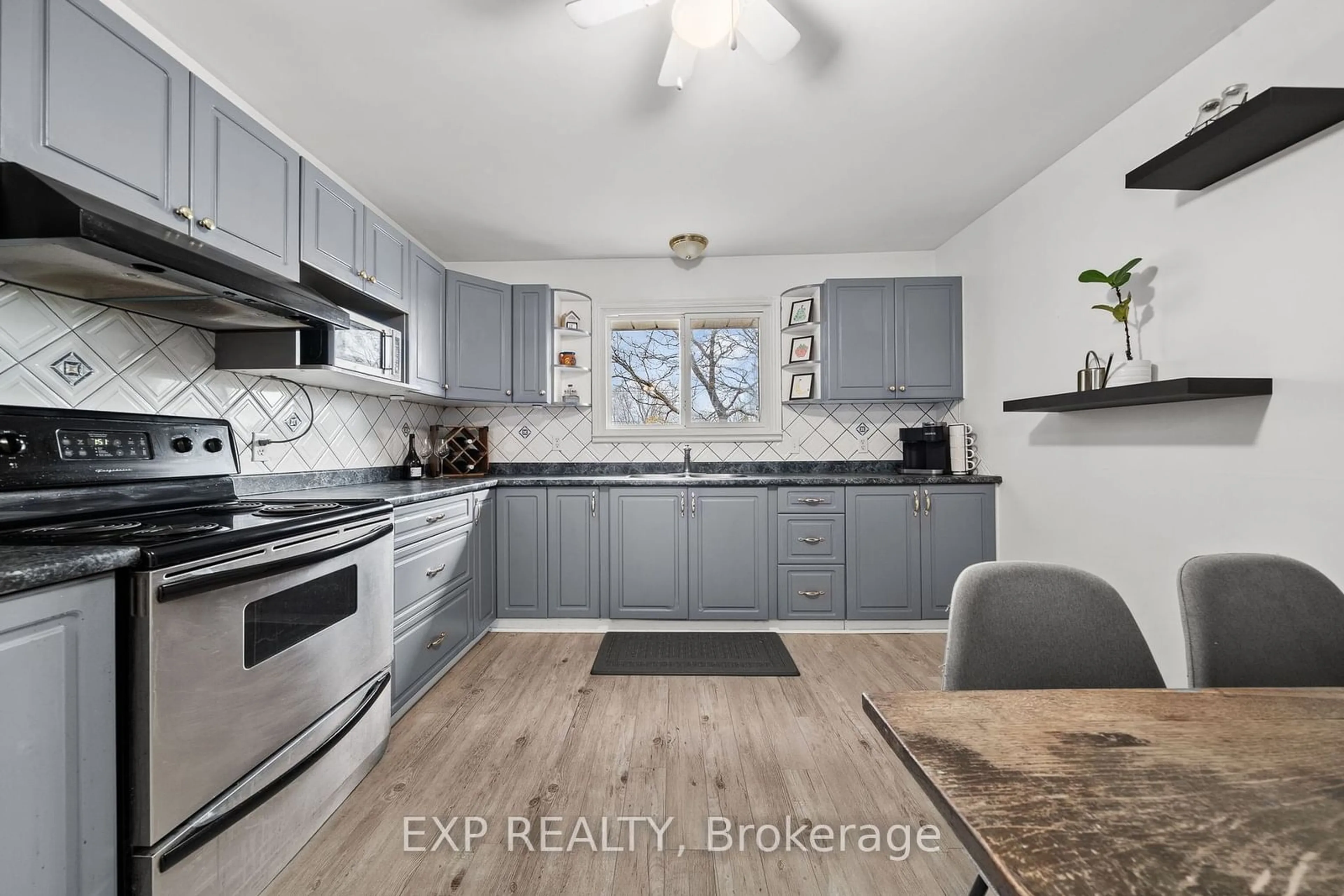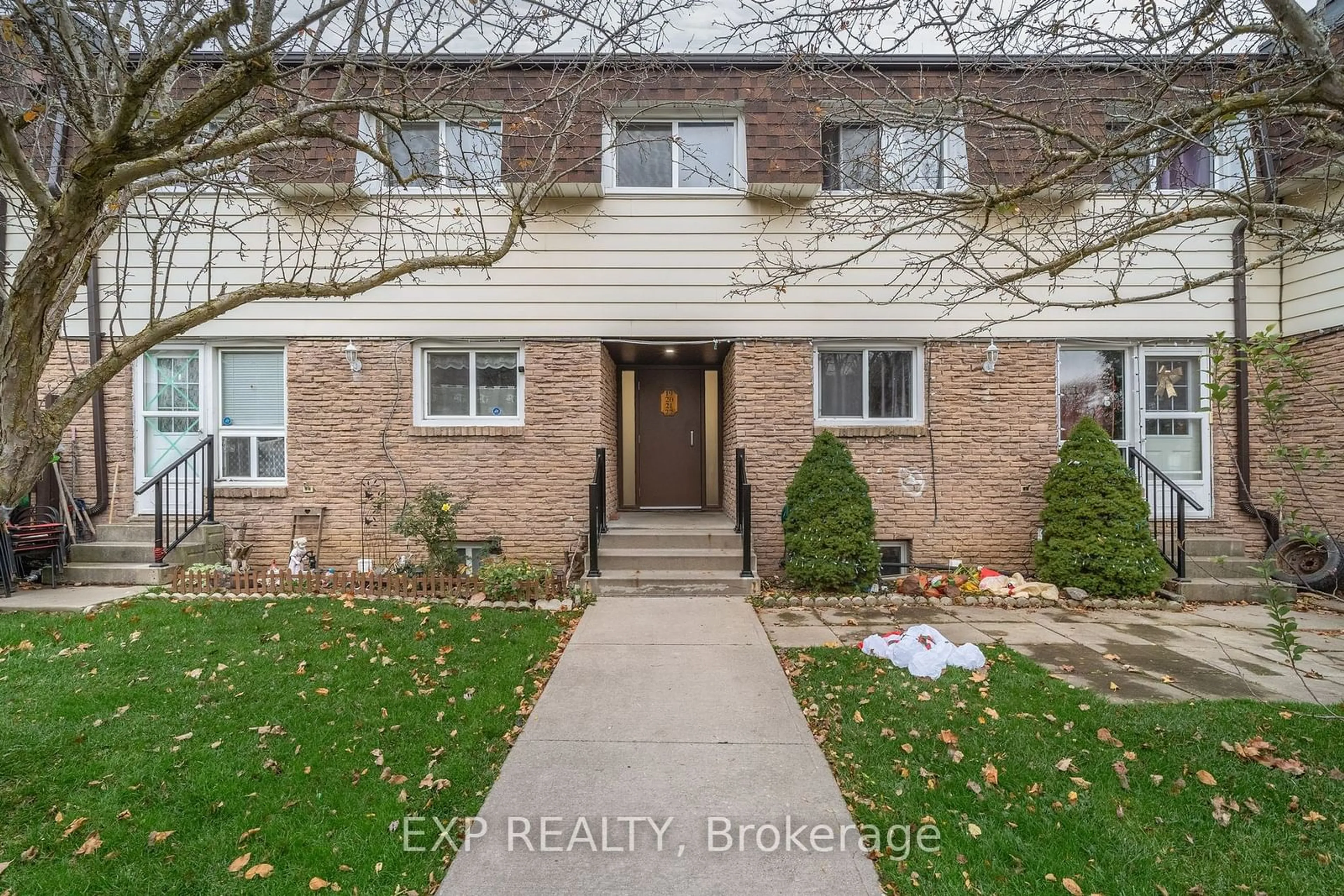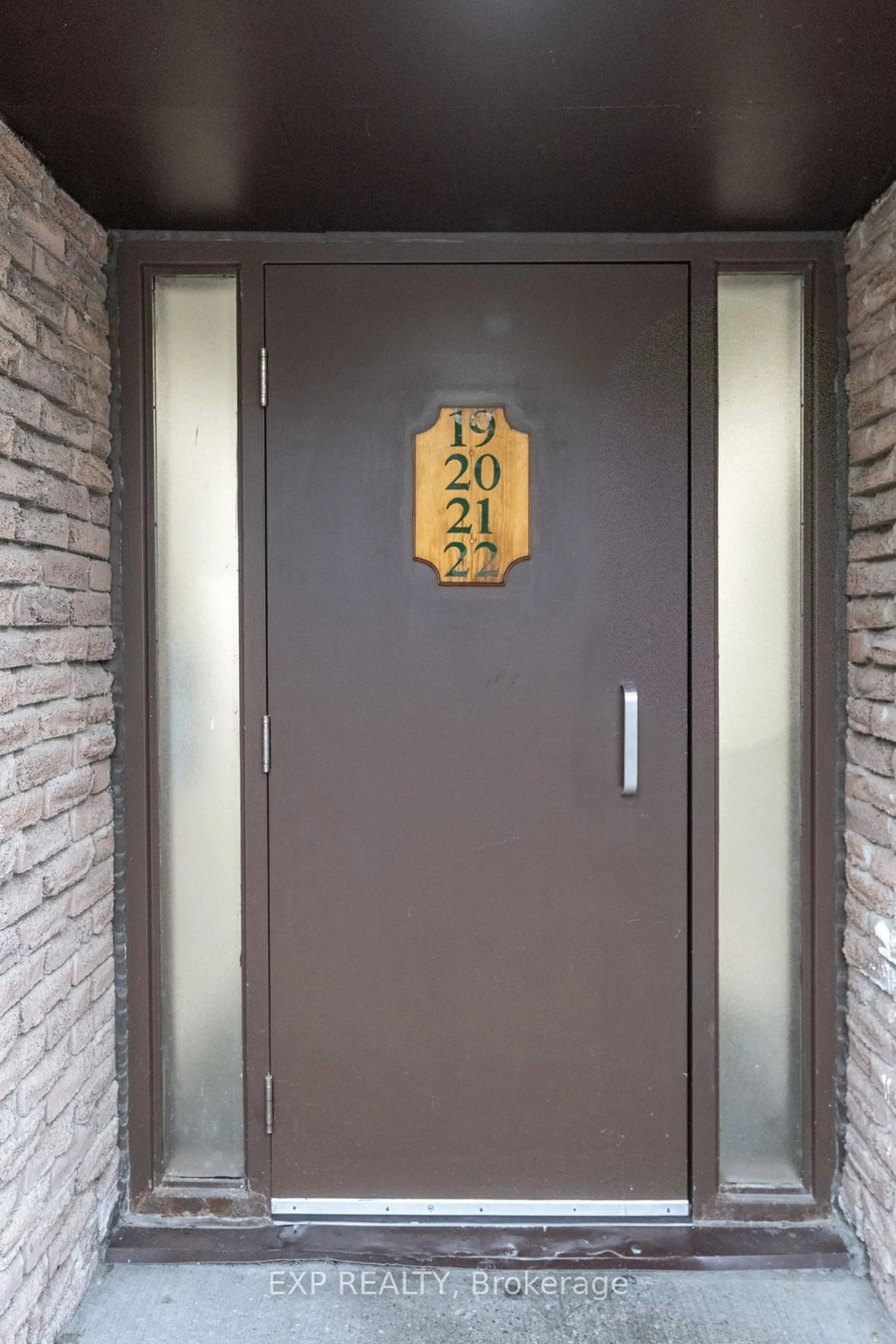22 Pitt St #22, Prince Edward County, Ontario K0K 2T0
Contact us about this property
Highlights
Estimated ValueThis is the price Wahi expects this property to sell for.
The calculation is powered by our Instant Home Value Estimate, which uses current market and property price trends to estimate your home’s value with a 90% accuracy rate.Not available
Price/Sqft$275/sqft
Est. Mortgage$1,288/mo
Maintenance fees$525/mo
Tax Amount (2024)$1,199/yr
Days On Market12 days
Description
Welcome to 22 Pitt Street, Unit 22, a charming and well-maintained 3 bedroom, 2 bathroom condo located in the vibrant community of Picton, Prince Edward County. This affordable home offers an exceptional opportunity for first-time homebuyers, or those looking to downsize into a comfortable low-maintenance lifestyle in a highly desirable location. Step inside to find a bright and spacious living room that boasts plenty of natural light, providing a welcoming atmosphere for relaxation or entertaining. The main floor also features a well-designed kitchen with ample counter space and cabinetry, perfect for preparing family meals or hosting gatherings with friends. The kitchen's functional layout allows for a seamless flow between cooking and dining, creating an inviting area to enjoy day-to-day living. Upstairs, the second floor is home to three generously sized bedrooms, including a cozy primary bedroom. A 4-piece bathroom is conveniently located on this level, providing modern amenities and comfort for the entire household. The basement offers additional living space, ideal for a family room, media area, home office, or playroom. It also includes a dedicated laundry space and a convenient 2-piece bathroom, adding functionality and versatility to the home. Outside, the property includes two assigned parking spaces for your convenience. Located in the heart of Picton, this home offers easy access to local amenities, including boutique shops, restaurants, parks, and schools. You're just a short drive from the famous wineries, beaches, and scenic attractions that make Prince Edward County one of Ontario's most sought-after destinations. This is a rare opportunity to own a piece of Picton at an incredible price. Don't miss your chance to make this delightful condo your own!
Property Details
Interior
Features
Main Floor
Living
3.49 x 6.06Kitchen
3.56 x 3.91Exterior
Parking
Garage spaces -
Garage type -
Total parking spaces 2
Condo Details
Inclusions
Property History
 40
40


