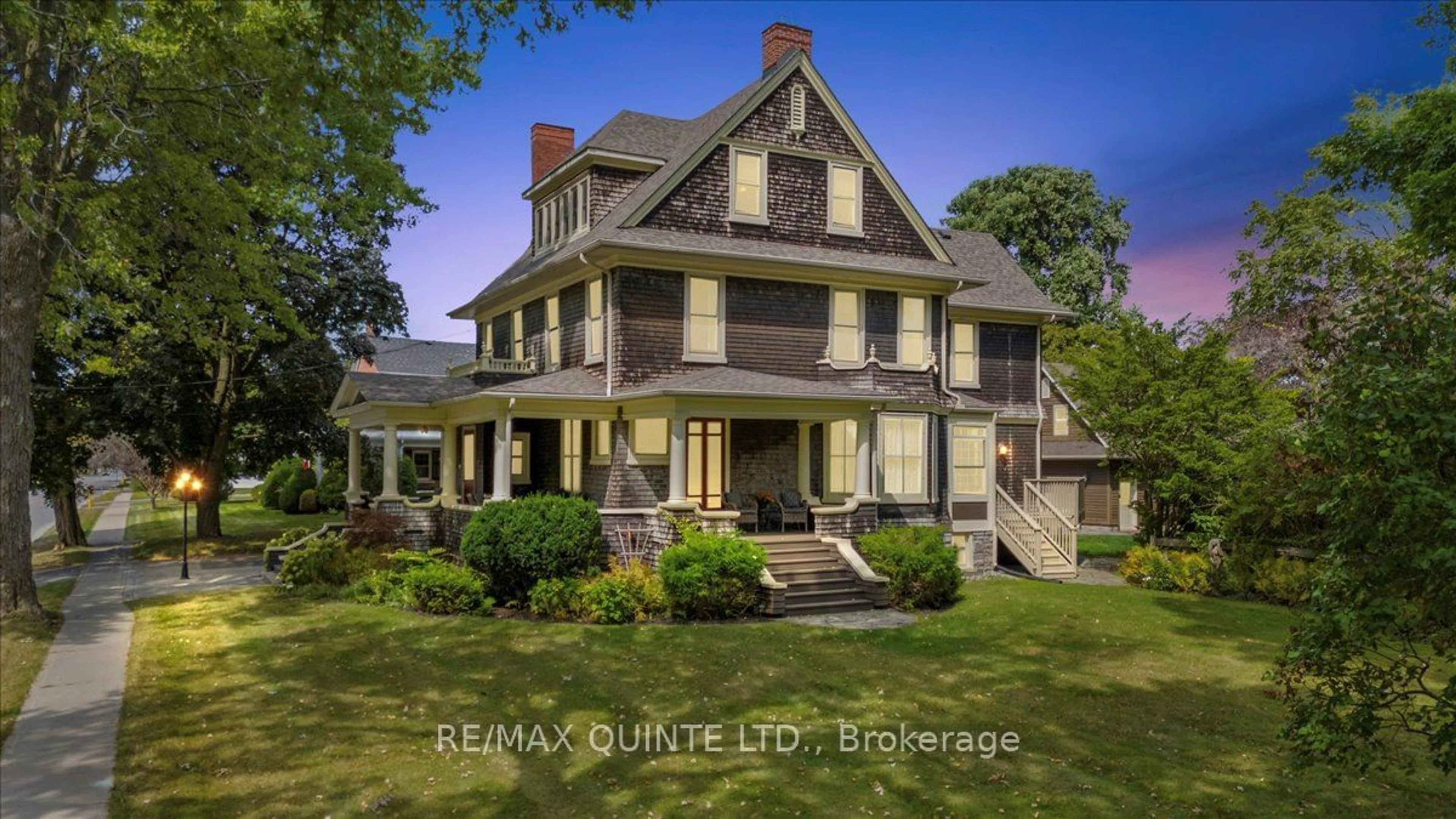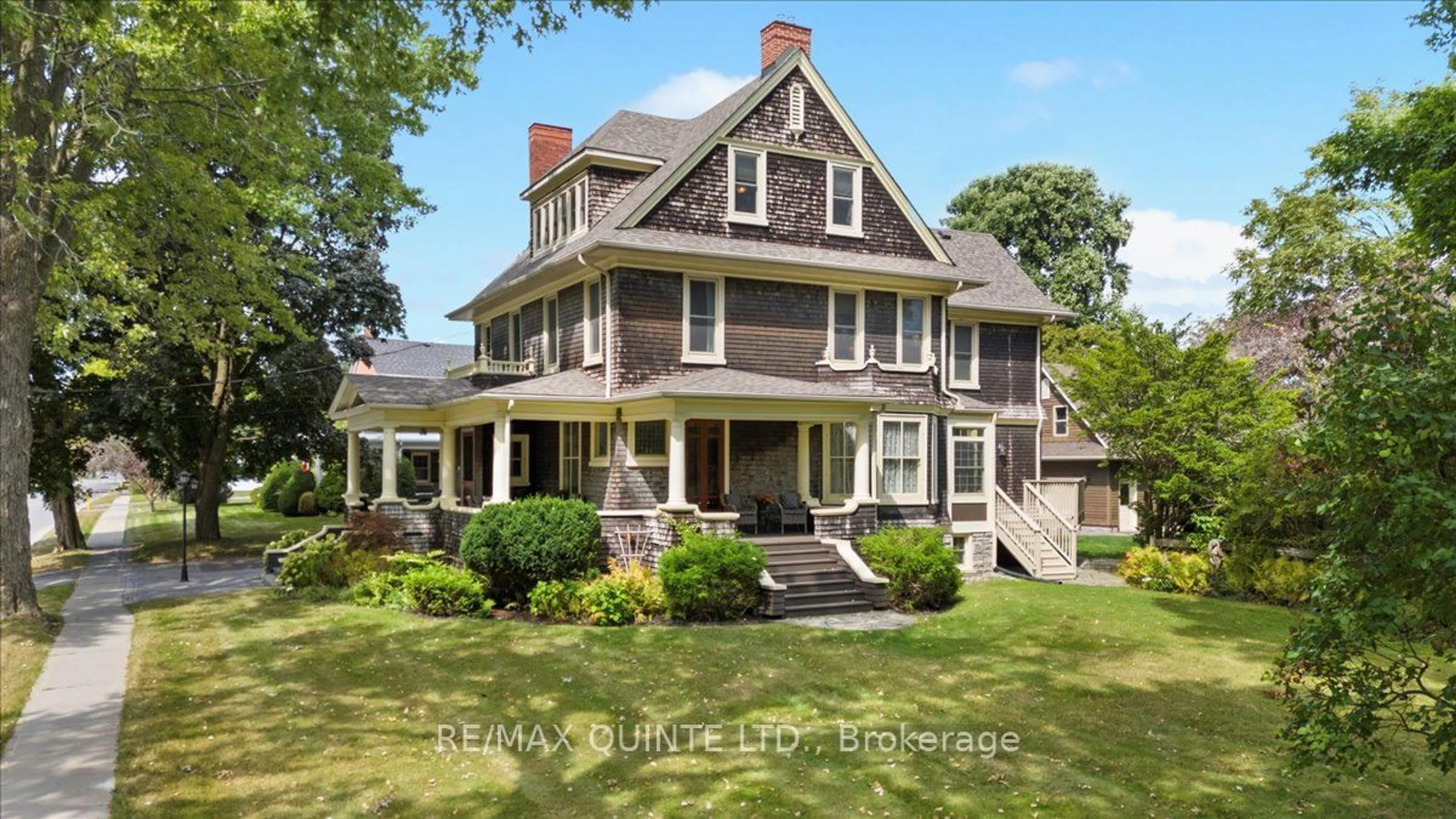2 Johnson St, Prince Edward County, Ontario K0K 2T0
Contact us about this property
Highlights
Estimated ValueThis is the price Wahi expects this property to sell for.
The calculation is powered by our Instant Home Value Estimate, which uses current market and property price trends to estimate your home’s value with a 90% accuracy rate.Not available
Price/Sqft$364/sqft
Est. Mortgage$6,438/mo
Tax Amount (2024)$8,632/yr
Days On Market69 days
Description
Splendidly restored 3 story colonial revival, known, for the past 20 years as Brown's Manor B&B. Be part of Ontario's architectural history while owning this County landmark designed by renowned architect Frank T. Lent (1855-1919). Located in the heart of Picton, surrounded by majestic trees and just steps from Main Street's vibrant life, this home features 5 bedrooms, 5 bathrooms, spacious verandah and balconies, two staircases and an ample garage with a second story. It is embellished with elegant period details, a large side yard and a back yard and plenty of room to grow and enjoy. Unique opportunity in an exclusive location!
Property Details
Interior
Features
Main Floor
Bathroom
2.51 x 1.492 Pc Bath / Heated Floor / Laundry Sink
Kitchen
4.64 x 4.59Enclosed / Centre Island / O/Looks Garden
Dining
6.42 x 4.38Bay Window / Combined W/Sunroom / Pocket Doors
Family
5.52 x 4.57Fireplace / Pocket Doors / Walk-Out
Exterior
Features
Parking
Garage spaces 1
Garage type Detached
Other parking spaces 5
Total parking spaces 6
Property History
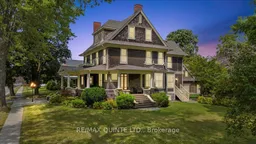 40
40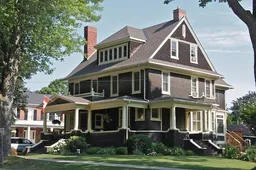 20
20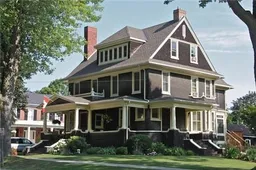 20
20
