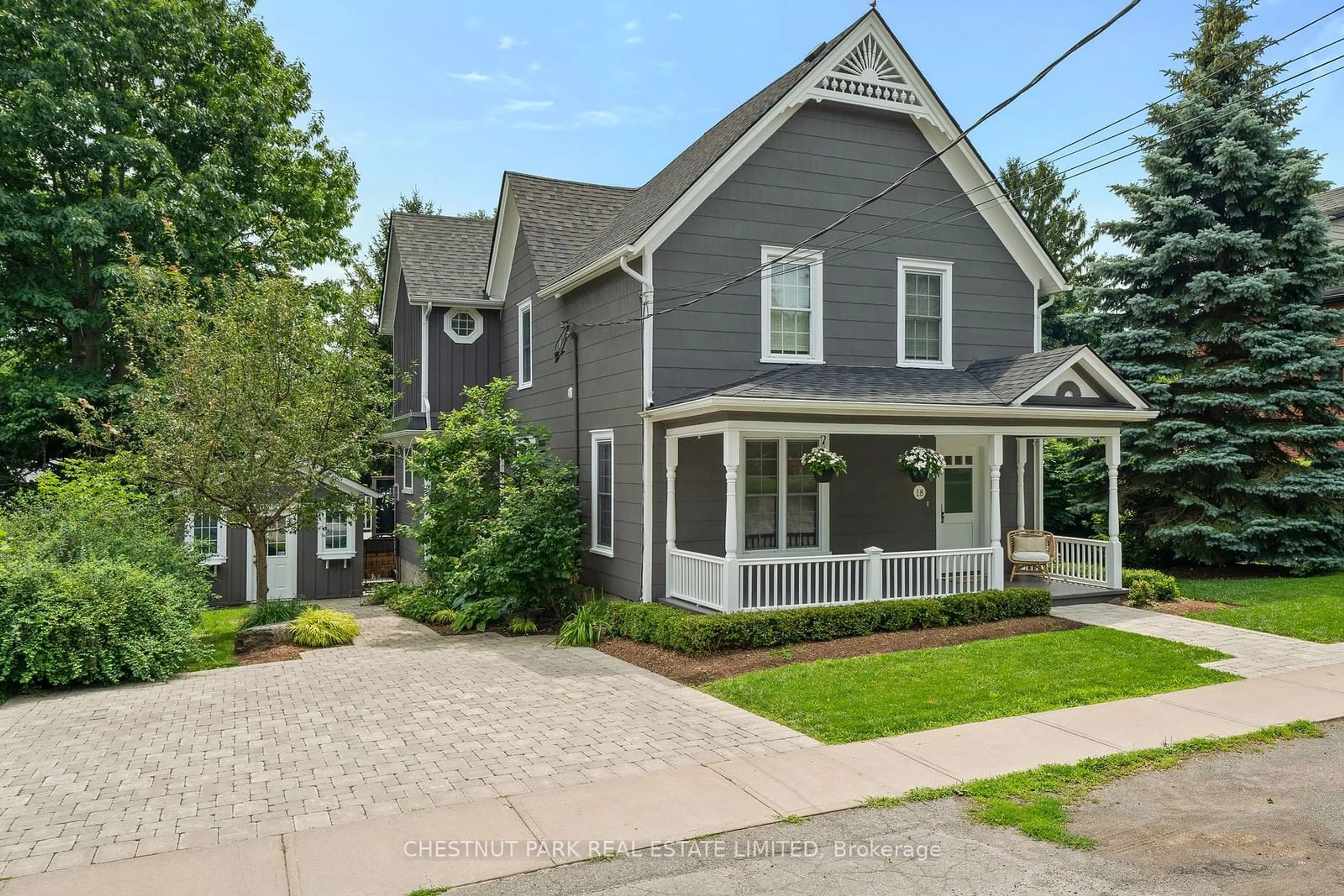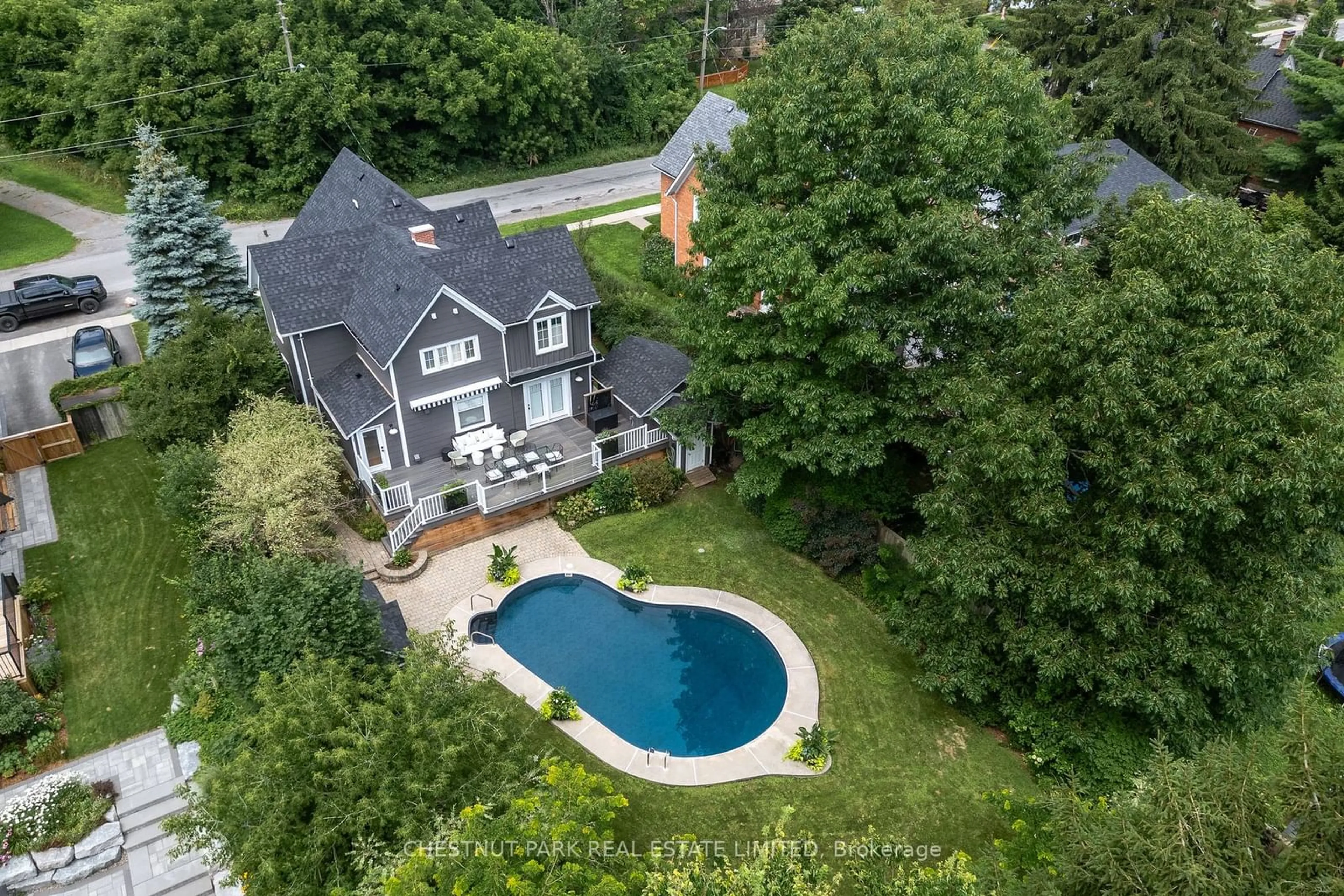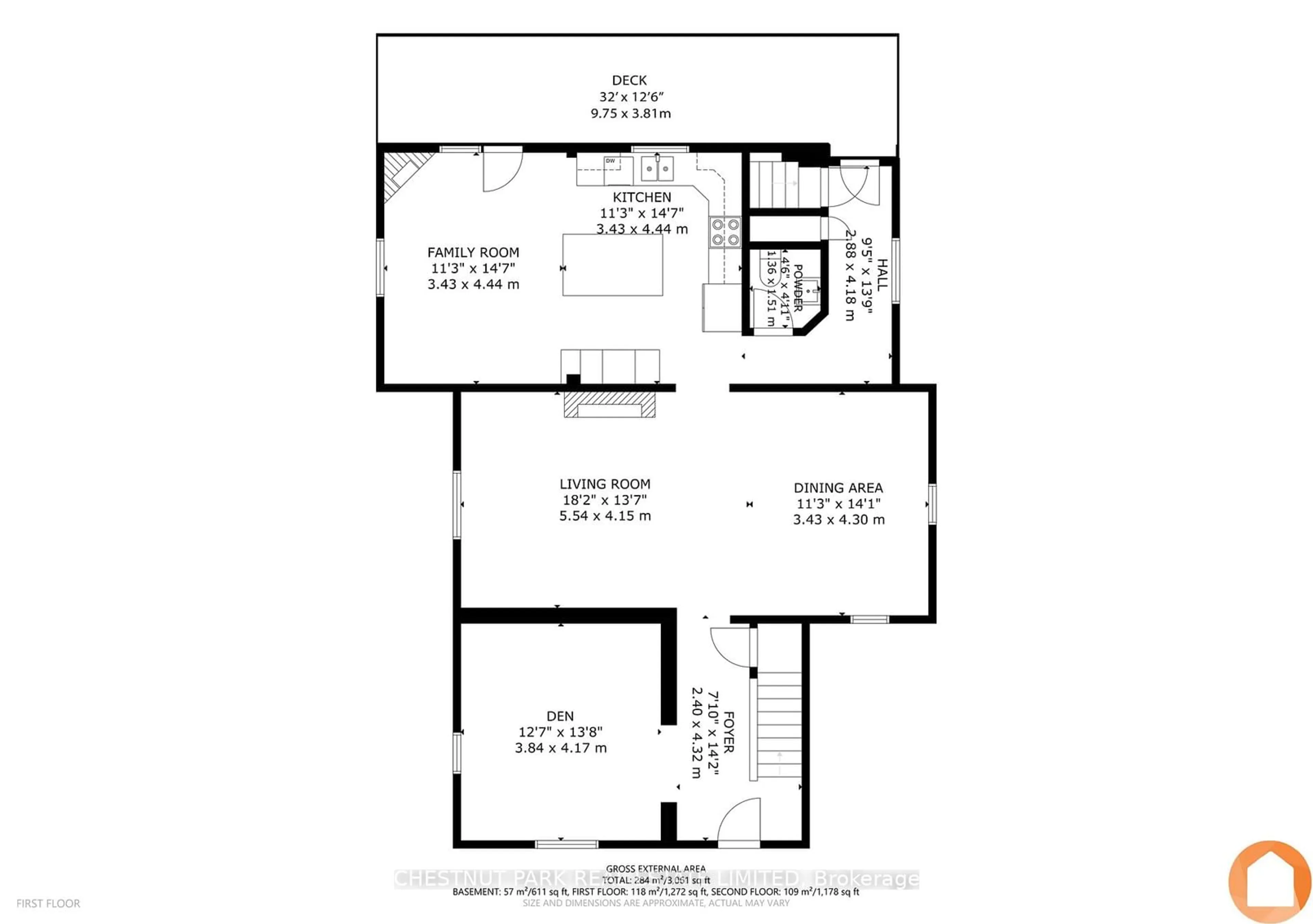18 Barker St, Prince Edward County, Ontario K0K 2T0
Contact us about this property
Highlights
Estimated ValueThis is the price Wahi expects this property to sell for.
The calculation is powered by our Instant Home Value Estimate, which uses current market and property price trends to estimate your home’s value with a 90% accuracy rate.$1,080,000*
Price/Sqft$675/sqft
Days On Market8 days
Est. Mortgage$6,442/mth
Tax Amount (2024)$3,923/yr
Description
Welcome to 18 Barker Street. From the moment you enter, the tranquil luxury and peaceful ambiance of this immaculately presented residence will envelop you. 18 Barker is a Century home with all the modern amenities. No detail has been overlooked in creating this perfect County retreat. As an added bonus, this home can also be purchased fully furnished and equipped at additional cost. The interior spaces are expansive and bathed in sunlight. The front den is perfect for a home office or private reading room, and the gracious living and adjacent dining room offer plenty of space for entertaining, or intimate evenings lounging in comfort. A fully equipped chef's kitchen features a full range of upscale appliances and a large island. There is enough built-in storage to accommodate all your storage needs, and the attached family room is the perfect place to curl up with a book, watch a movie, or just relax by the gas fireplace. Access the large back deck through sliding glass doors - the perfect spot to dine al fresco, enjoying the mature perennial gardens and inviting inground pool. The second level of the home features a sumptuous primary suite with an inviting ensuite bath overlooking the gardens. The two spacious secondary bedrooms share a beautiful guest bath, and a large landing connects all three rooms. A laundry closet completes this level. To ensure comfort in all seasons, there is a second furnace and supplemental air conditioner on this level as well. Outside, there is a welcoming front verandah, parking for two cars, a heated shed, pool house and additional garden shed. The exterior of the home has just been freshly painted and a new roof completes the renovation. Ideally located within walking distance of the town centre, this is the perfect home for a family or a couple looking to relocate or spend more time in beautiful Prince Edward County.
Property Details
Interior
Features
Main Floor
Living
5.54 x 4.15Dining
3.43 x 4.30Kitchen
3.43 x 4.44Family
3.43 x 4.44Exterior
Features
Parking
Garage spaces -
Garage type -
Other parking spaces 2
Total parking spaces 2
Property History
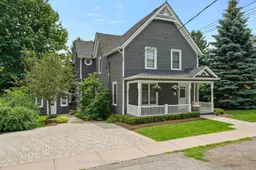 29
29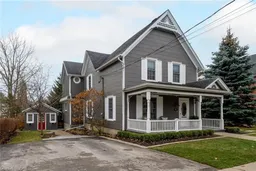 50
50
