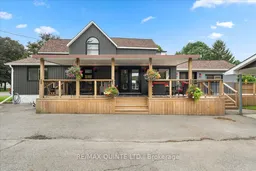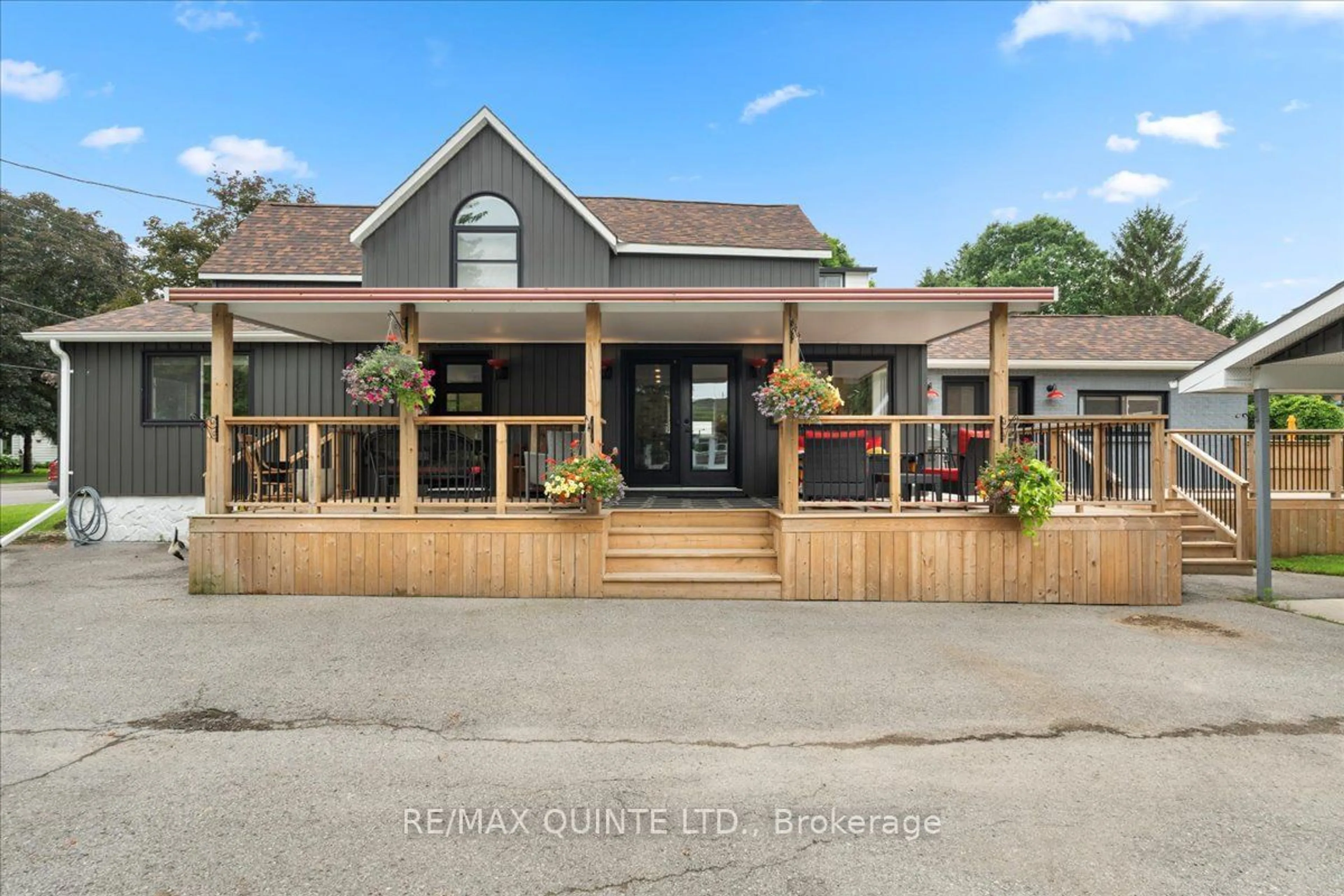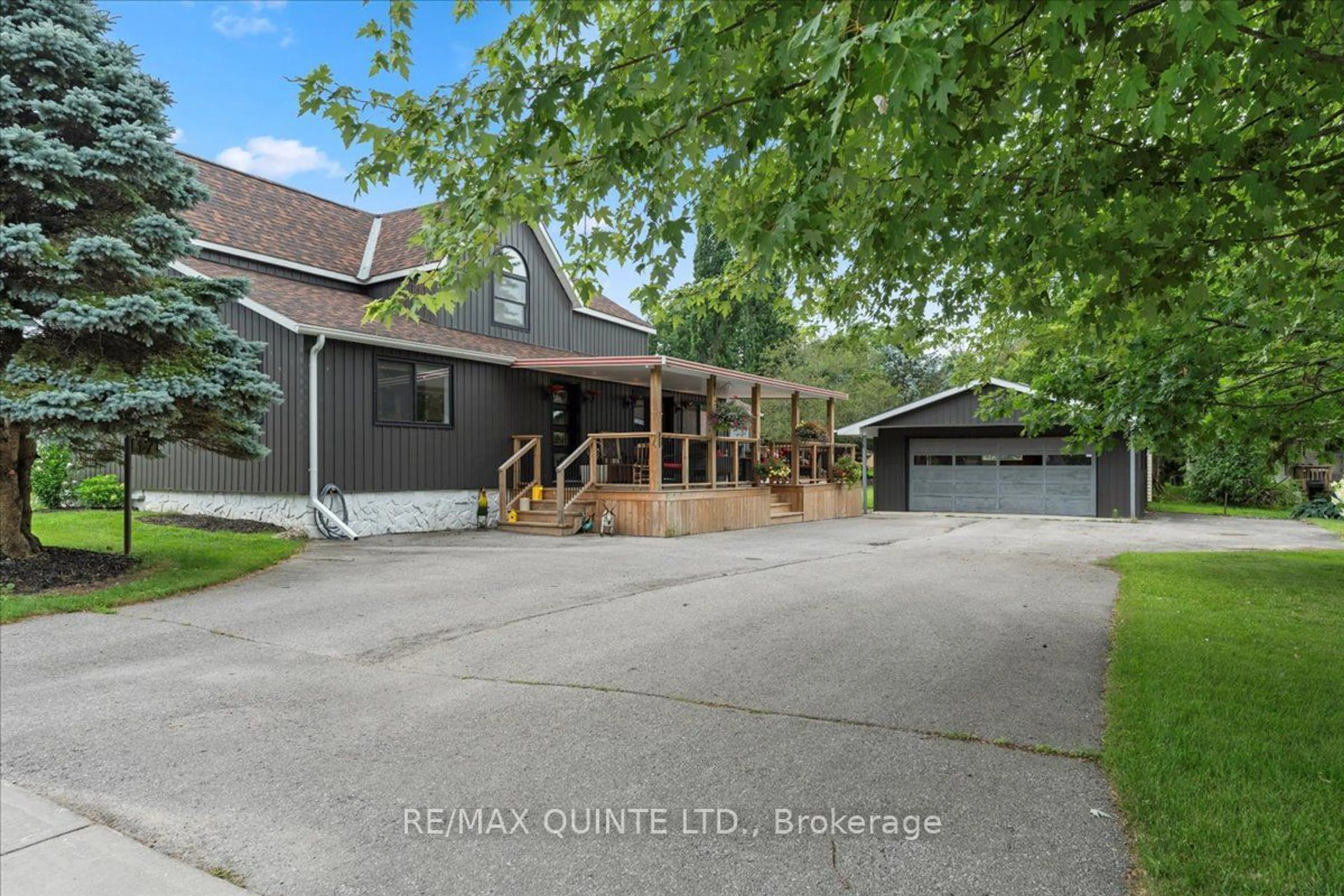17 Queen St, Prince Edward County, Ontario K0K 2T0
Contact us about this property
Highlights
Estimated ValueThis is the price Wahi expects this property to sell for.
The calculation is powered by our Instant Home Value Estimate, which uses current market and property price trends to estimate your home’s value with a 90% accuracy rate.$883,000*
Price/Sqft$414/sqft
Days On Market11 days
Est. Mortgage$4,849/mth
Tax Amount (2023)$3,221/yr
Description
Showstopper on Queen Street! A full home renovation has been completed and this 4 bedroom, 3 bath home has been designed with style and comfort in mind. Everything from the furnace and central air to the exterior siding has been updated. Located on a sought after street, just a couple of blocks from all that downtown Picton has to offer, this 1.5 storey home sits on a double sized lot offering lots of space in the back yard, a detached double garage and plenty of parking space. The large covered porch welcomes you into the home and upon entering you will see the meticulous attention to detail in this renovation. Attractive Ash Hardwood flooring and pot lights extend throughout the entire open concept main level. The kitchen and informal dining area features a large centre island with seating, soapstone worktops, high end appliances, handy wall mounted pot filler faucet and well appointed finishings. Next to the kitchen there are 2 large rooms with high ceilings and ample space for your family. A cute and convenient powder room is located under the stairs, a gorgeous fireplace in the family room, perfect for snuggling, attractive faux tin ceiling, vaulted wood ceiling accents and lots of windows create an aesthetically appealing and interesting space. Also on the main floor, the primary bedroom is located in the back of the house and features another fireplace along with a 5 piece bathroom and another entrance. This could easily be separated to create a 2 level in-law suite adjoining with the lower level. In the lower level a cozy living room with gas fireplace adjoins to the laundry room, which could easily become a kitchenette. Upstairs on the 2nd floor, there are 3 bedrooms, Ash flooring throughout and a 3 piece bathroom with large walk-in glass shower. Time to book your showing!
Property Details
Interior
Features
Main Floor
Bathroom
2.83 x 3.025 Pc Bath
Prim Bdrm
3.41 x 4.22Electric Fireplace / Pot Lights
Dining
2.36 x 2.78Vaulted Ceiling / Hardwood Floor
Kitchen
3.53 x 5.61Centre Island / Pot Lights / Stainless Steel Appl
Exterior
Features
Parking
Garage spaces 2
Garage type Detached
Other parking spaces 8
Total parking spaces 10
Property History
 40
40

