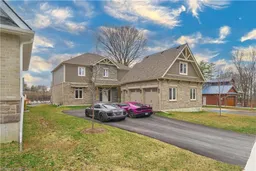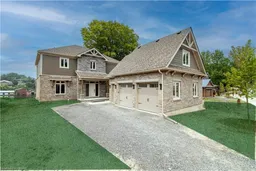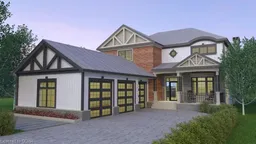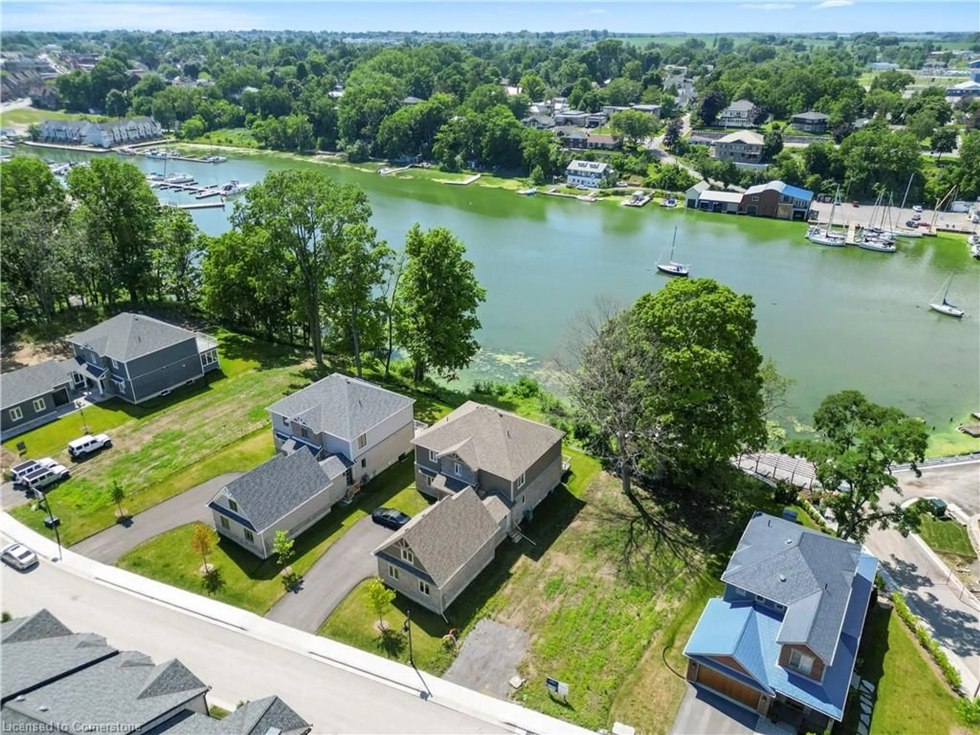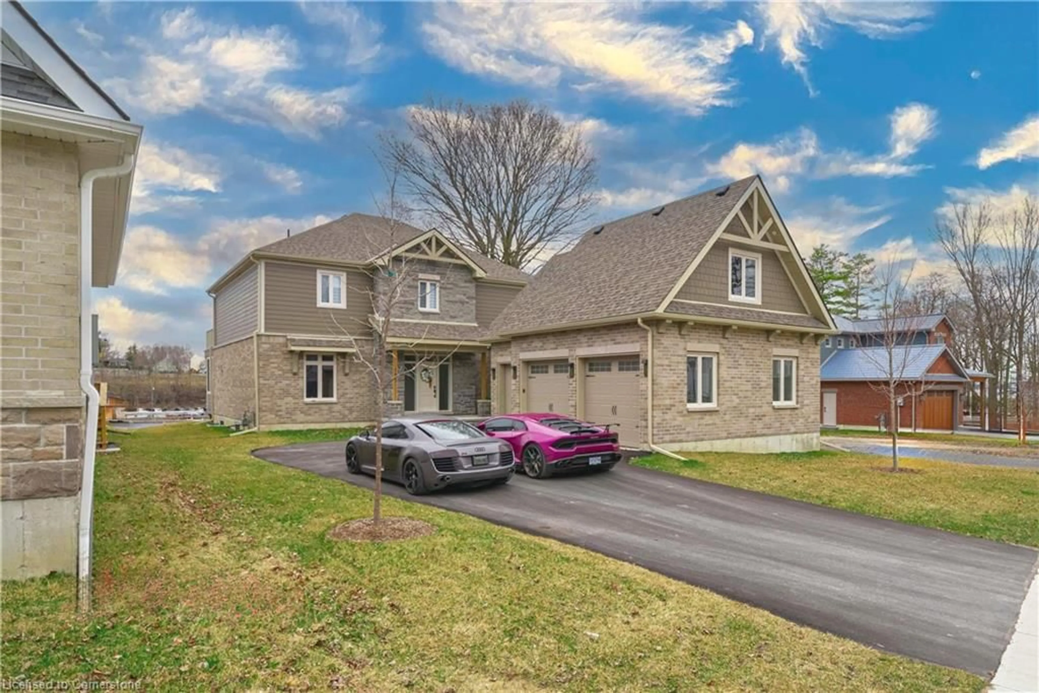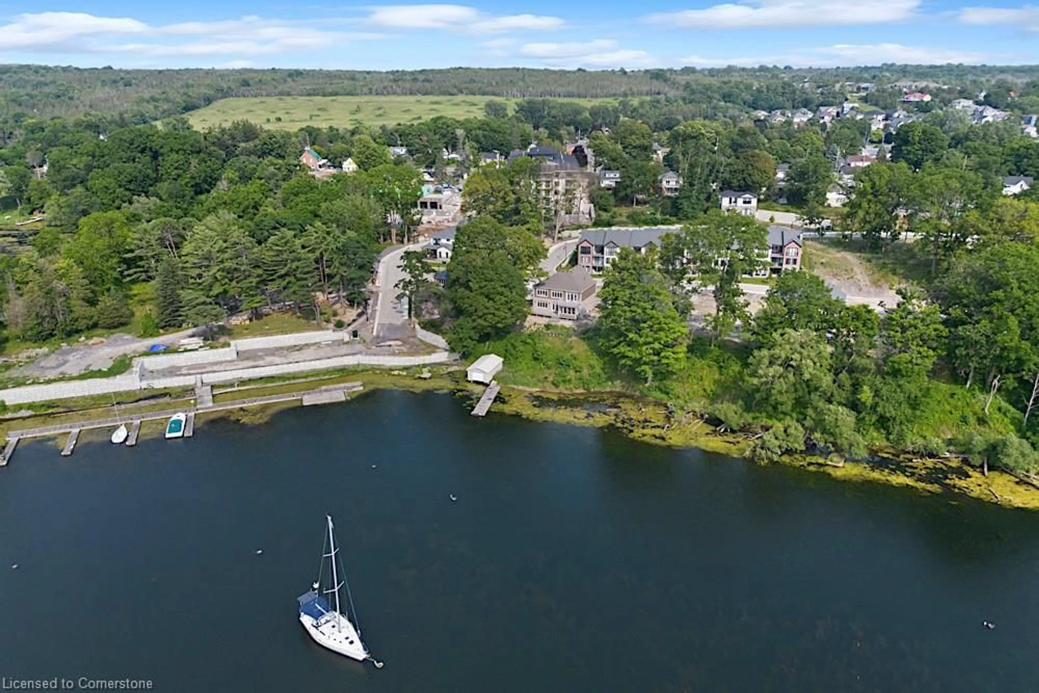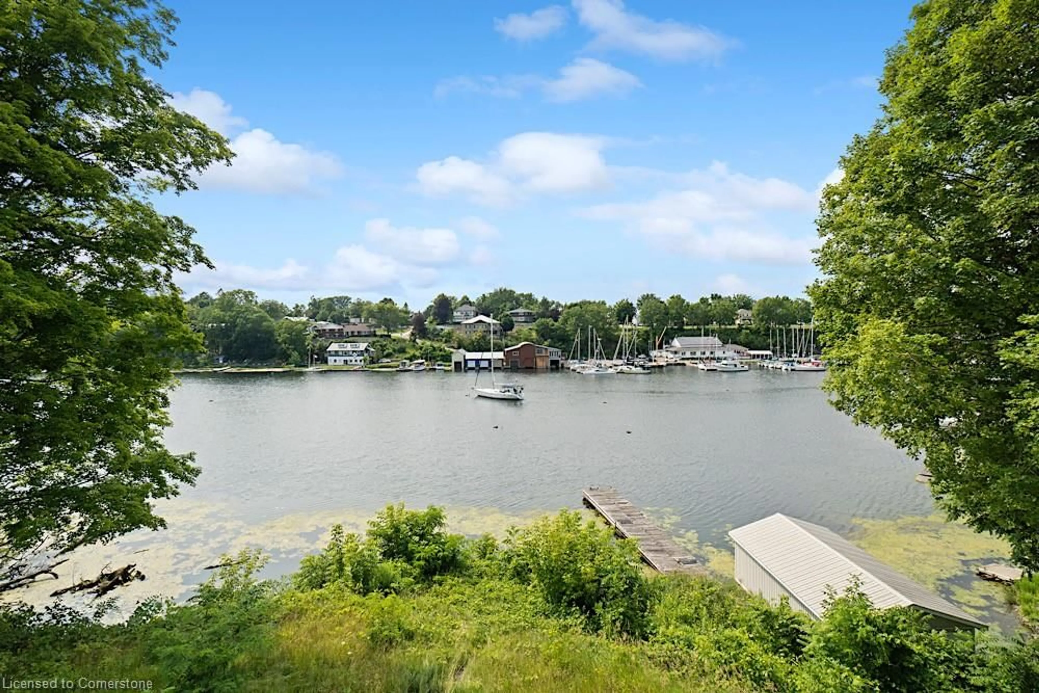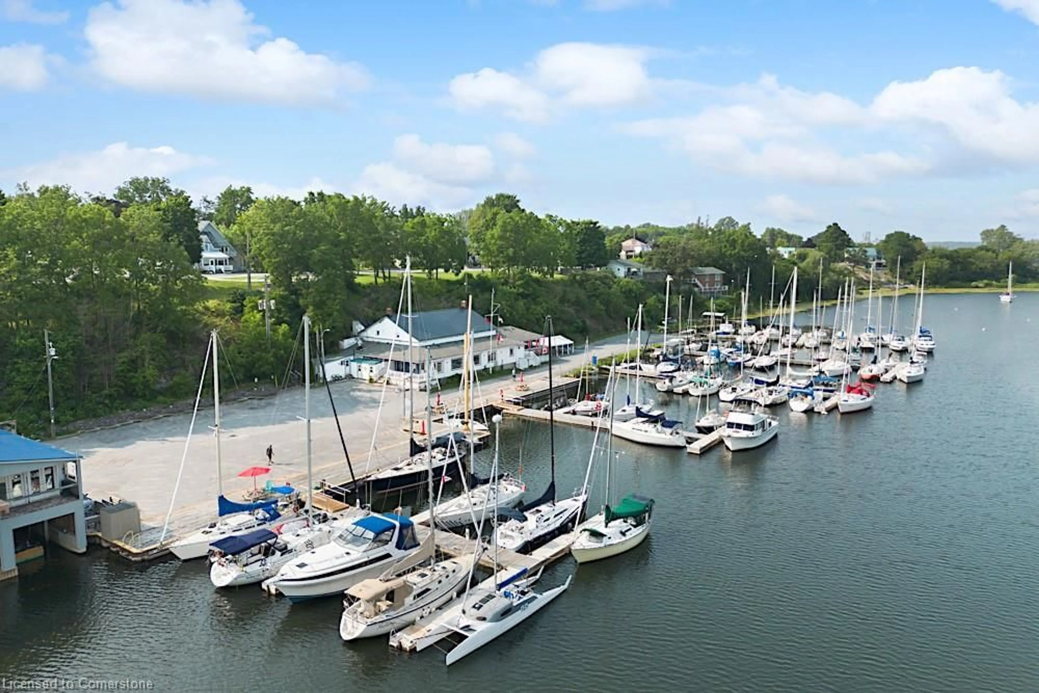125 Villeneuve Dr, Picton, Ontario K0K 2T0
Contact us about this property
Highlights
Estimated ValueThis is the price Wahi expects this property to sell for.
The calculation is powered by our Instant Home Value Estimate, which uses current market and property price trends to estimate your home’s value with a 90% accuracy rate.Not available
Price/Sqft$984/sqft
Est. Mortgage$12,240/mo
Tax Amount (2024)$2,010/yr
Days On Market96 days
Description
Client Remarks LUXURY WATERFRONT LIVING!! **RARE DOCK And BOATHOUSE** Discover The Finest Picton Has To Offer At This Gorgeous Detached Brick House With Two Stories And Three Garage Spaces. Through The Bright Entryway, You'll Find A Spacious Kitchen with a Large Pantry, A Dining Area With A Vaulted Ceiling And A Door Leading To A Deck Overlooking Picton Harbour. Upon Entering, You'll Be Greeted By An Expansive Open-Concept Layout, Seamlessly Integrating The Kitchen, Dining Area, And Living Room. The Soaring Cathedral Ceilings Enhance The Sense Of Space And Airiness, Creating An Inviting Atmosphere For Gatherings And Relaxation. A Cozy Living Room With A Natural Gas Fireplace. One Bedroom With Closet On Main Floor Can Be Converted To A Den. Convenient Mud Room And Laundry Room On The Main Floor, Luxurious Master Suite Has A Walk-In Closet And A Walk-Out To A Sizable Balcony Overlooking The Dock, While The Other Two Bedrooms On The Second Floor Each Have Custom Closets And A Shared Bathroom. Enjoy The Finest Amenities Of Your Exclusive Membership To The Claramount Club Featuring State Of The Art Fitness Centre, Pool, Tennis And Pickleball Courts And Two New Restaurants. Extras: Deck, Covered Porch, Stainless Steel Fridge, Stainless Steel Dishwasher, Stainless Steel Stove, Washer And Dryer, Wine Fridge And Mirrors. All Electric Light Fixtures & Central Air Conditioning. Rental Items: Hot Water Tank
Property Details
Interior
Features
Second Floor
Bedroom
4.29 x 4.14hardwood floor / other
Bathroom
2.87 x 1.753-piece / hardwood floor
Bathroom
5+ Piece
Bedroom Primary
5.87 x 4.295+ piece / hardwood floor / walk-in closet(s)
Exterior
Features
Parking
Garage spaces 3
Garage type -
Other parking spaces 3
Total parking spaces 6
Property History
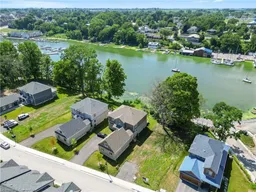 33
33