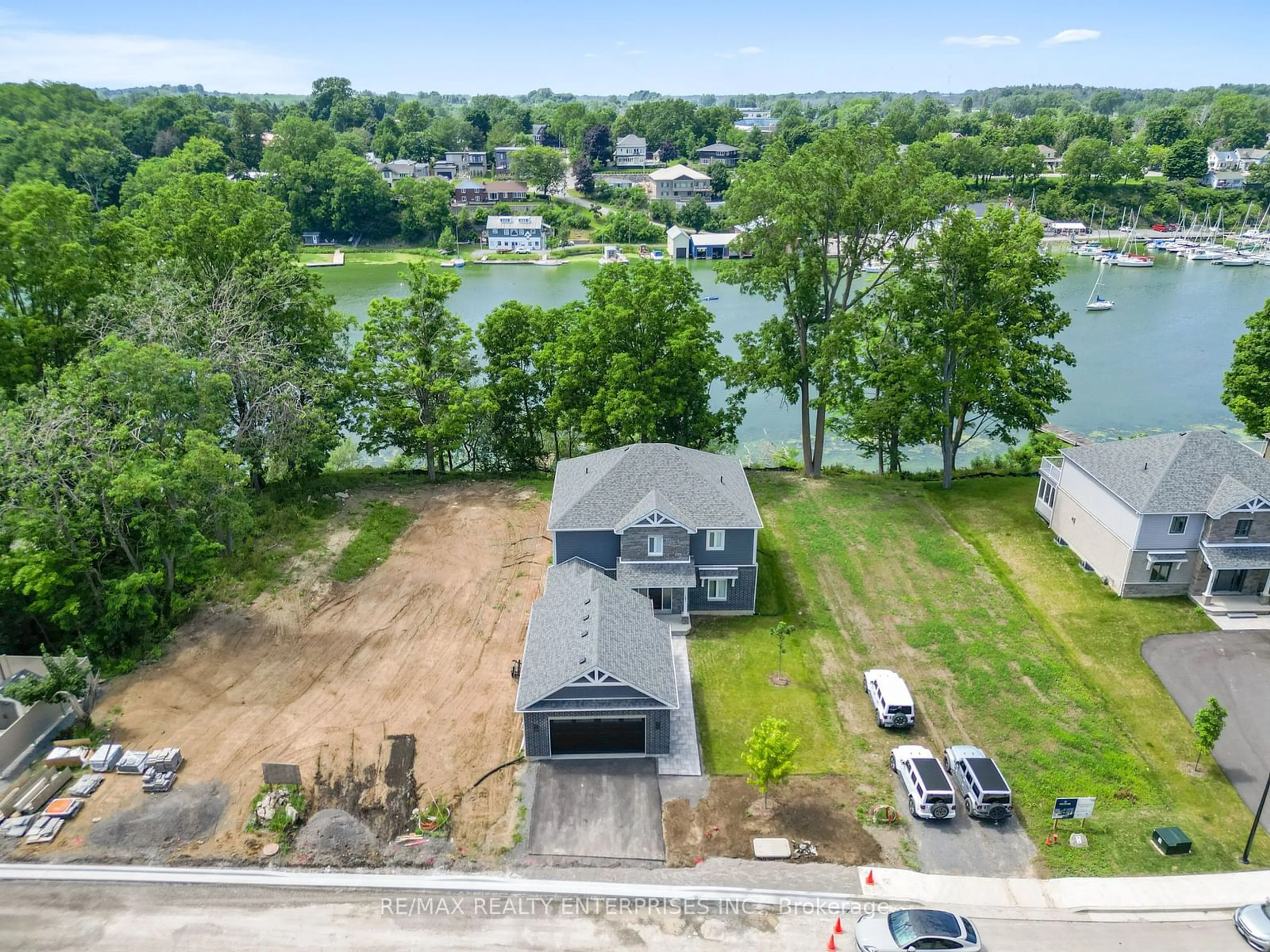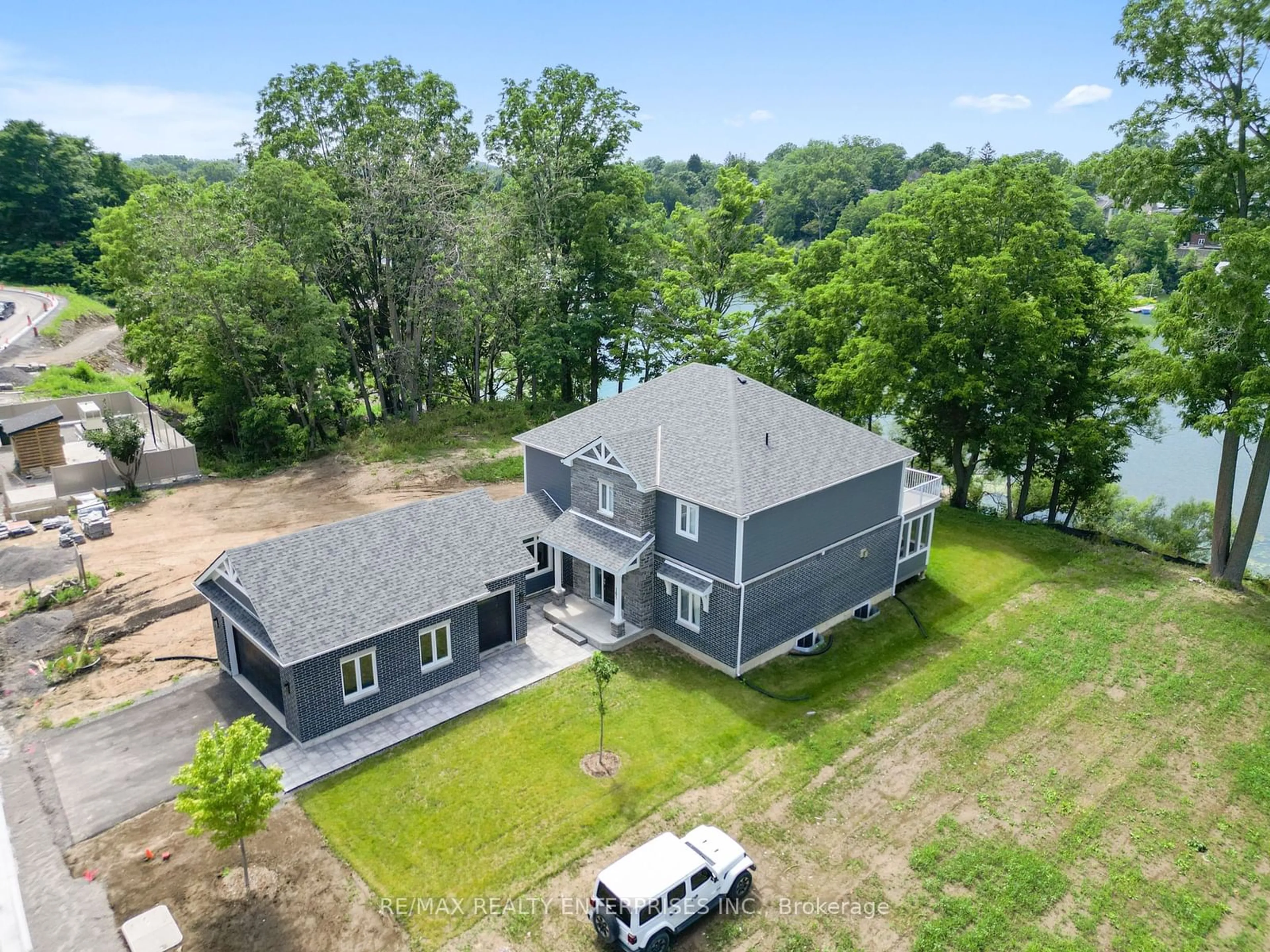101 Villeneuve Dr, Prince Edward County, Ontario K0K 2T0
Contact us about this property
Highlights
Estimated ValueThis is the price Wahi expects this property to sell for.
The calculation is powered by our Instant Home Value Estimate, which uses current market and property price trends to estimate your home’s value with a 90% accuracy rate.Not available
Price/Sqft$989/sqft
Est. Mortgage$11,591/mo
Tax Amount (2023)$1,870/yr
Days On Market129 days
Description
LUXURY WATERFRONT LIVING!! Discover The Finest Picton Has To Offer At This Gorgeous Detached Brick House With Two Stories And Three Garage Spaces. Through The Bright Entryway, You'll Find A Spacious Kitchen with a Large Pantry, A Dining Area With A Vaulted Ceiling And A Door Leading To A Deck Overlooking Picton Harbour. Upon Entering, You'll Be Greeted By An Expansive Open-Concept Layout, Seamlessly Integrating The Kitchen, Dining Area, And Living Room. The Soaring Cathedral Ceilings Enhance The Sense Of Space And Airiness, Creating An Inviting Atmosphere For Gatherings And Relaxation. A Cozy Living Room With A Natural Gas Fireplace. One Bedroom With Closet On Main Floor Can Be Easily Used As A Den. Convenient Mud Room And Laundry Room On The Main Floor, Luxurious Master Suite Has A Walk-In Closet And A Walk-Out To A Sizable Balcony Overlooking The Water, While The Other Two Bedrooms On The Second Floor Each Have Custom Closets And A Shared Bathroom. Enjoy The Finest Amenities Of Your Exclusive Membership To The Claramount Club Featuring State Of The Art Fitness Centre, Pool, Tennis And Pickleball Courts And Two New Restaurants.
Property Details
Interior
Features
Main Floor
Kitchen
3.99 x 3.38Hardwood Floor / Stainless Steel Appl / Quartz Counter
Dining
3.74 x 4.26Hardwood Floor / Open Concept / W/O To Deck
Family
6.09 x 3.99Hardwood Floor / Gas Fireplace / Overlook Water
Br
3.26 x 4.14Hardwood Floor / Closet / Window
Exterior
Features
Parking
Garage spaces 3
Garage type Attached
Other parking spaces 3
Total parking spaces 6
Property History
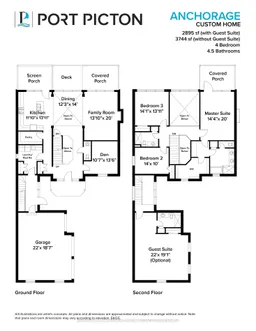 33
33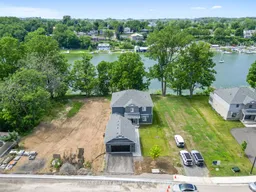 25
25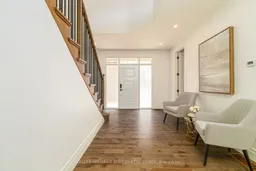 31
31
