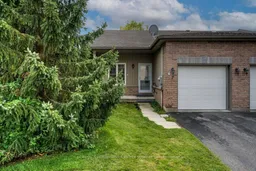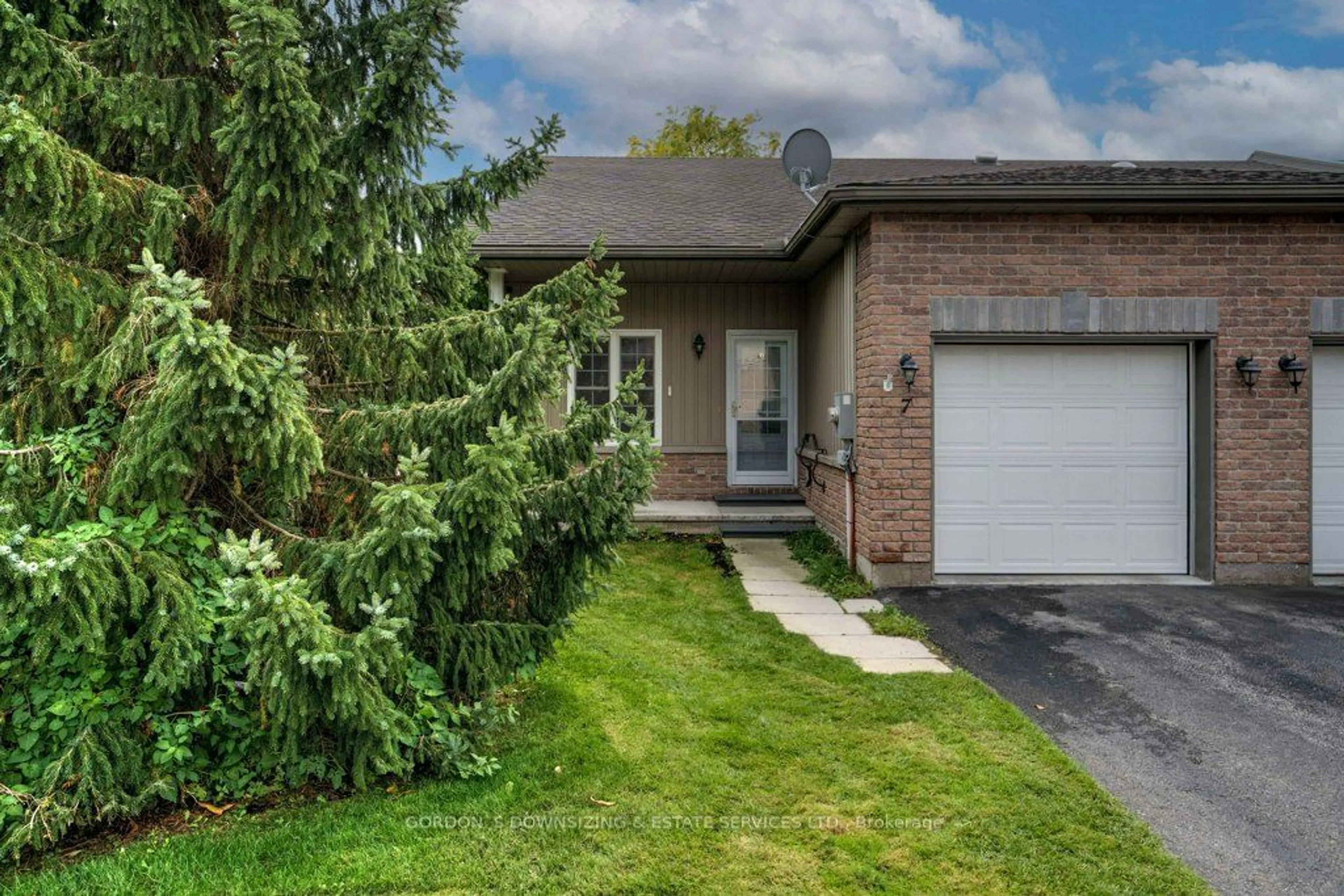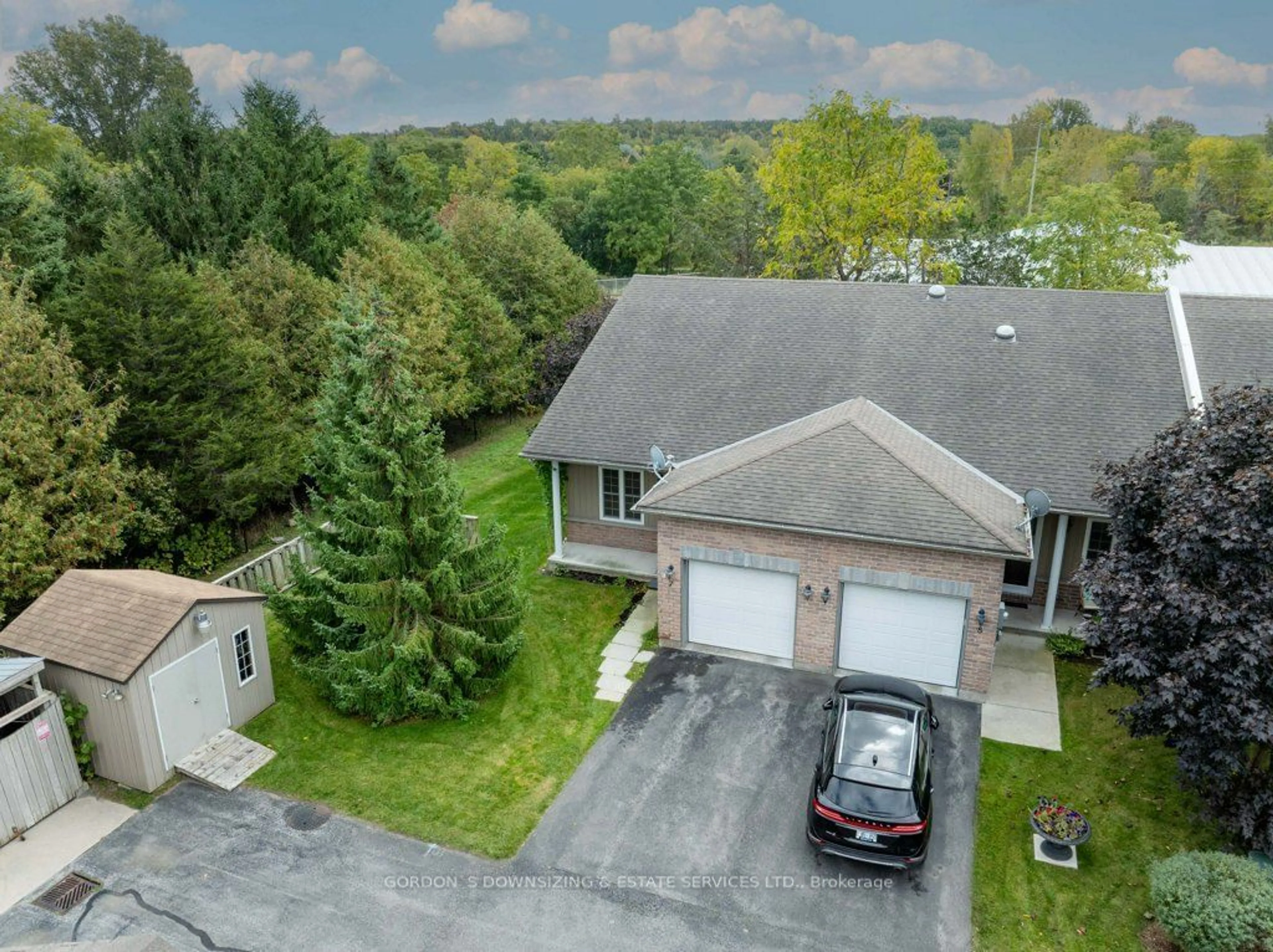1 Rosemary Crt #7, Prince Edward County, Ontario K0K 2T0
Contact us about this property
Highlights
Estimated ValueThis is the price Wahi expects this property to sell for.
The calculation is powered by our Instant Home Value Estimate, which uses current market and property price trends to estimate your home’s value with a 90% accuracy rate.Not available
Price/Sqft$481/sqft
Est. Mortgage$2,254/mo
Maintenance fees$464/mo
Tax Amount (2024)$3,015/yr
Days On Market41 days
Description
Welcome to this stylish three-bedroom private corner unit condominium in the heart of Picton, featuring modern updates and a thoughtfully designed layout. With updated hardwood, carpeting, and ceramic tile throughout, the home offers a seamless blend of comfort and elegance. The open-concept main floor invites you in with a bright and airy living space that flows into the dining area and a sleek, white kitchen. A gas fireplace creates a cozy atmosphere, while the large, elevated balcony, complete with a retractable shade awning, provides a perfect retreat that feels like a private treehouse. The main floor primary bedroom is a spacious haven, offering direct access to a semi-ensuite four-piece bathroom with a luxurious soaker tub, perfect for unwinding. The second bedroom is also on the main level. The lower level is designed for comfort and functionality. It features a family room, a third bedroom, and a full bathroom with heated floor, making it ideal for guests or additional living space. The walk-out basement leads to a patio and a semi-private, shaded backyard, offering a tranquil outdoor space for relaxing or entertaining. Additional conveniences include an attached garage and ample storage space in the basement, ensuring plenty of room for all your belongings. This updated and well-maintained condominium offers modern living in a serene setting, making it an excellent choice for those seeking a relaxed lifestyle in beautiful Picton.
Property Details
Interior
Features
Main Floor
Foyer
6.68 x 2.48Living
4.12 x 3.66Fireplace / W/O To Sundeck
Dining
2.03 x 3.66Combined W/Living
Kitchen
2.93 x 2.78O/Looks Dining
Exterior
Features
Parking
Garage spaces 1
Garage type Attached
Other parking spaces 1
Total parking spaces 2
Condo Details
Inclusions
Property History
 38
38

