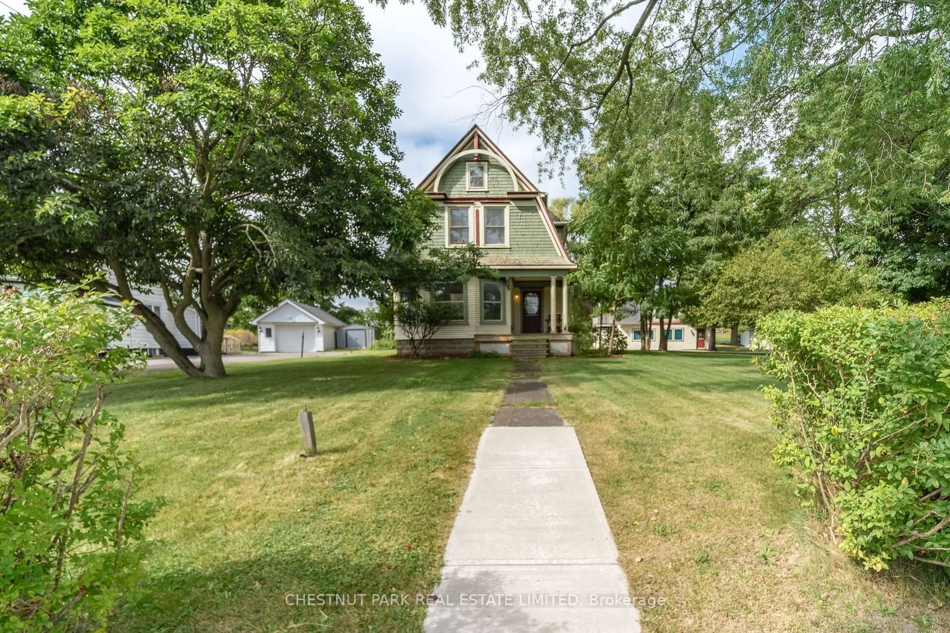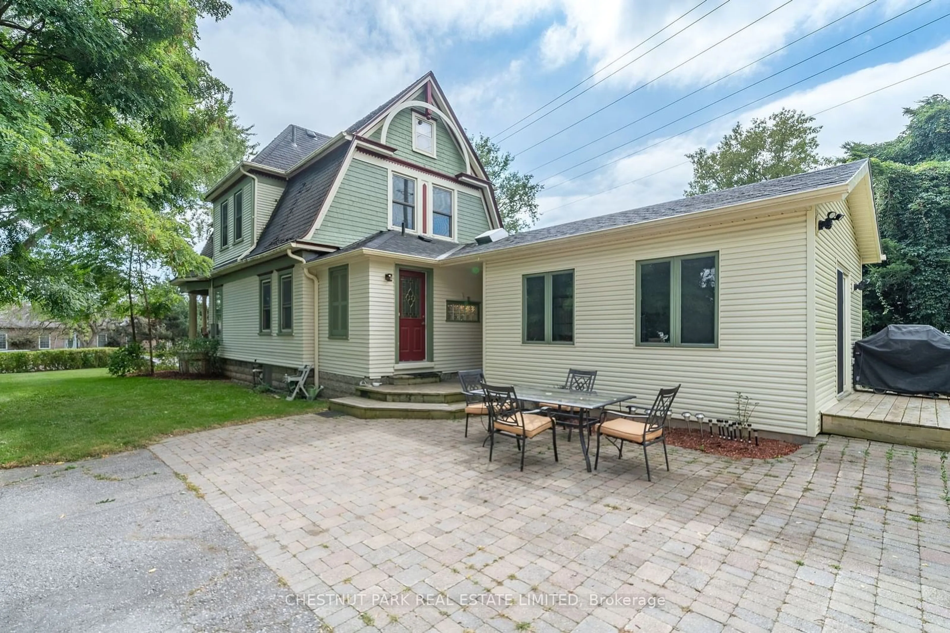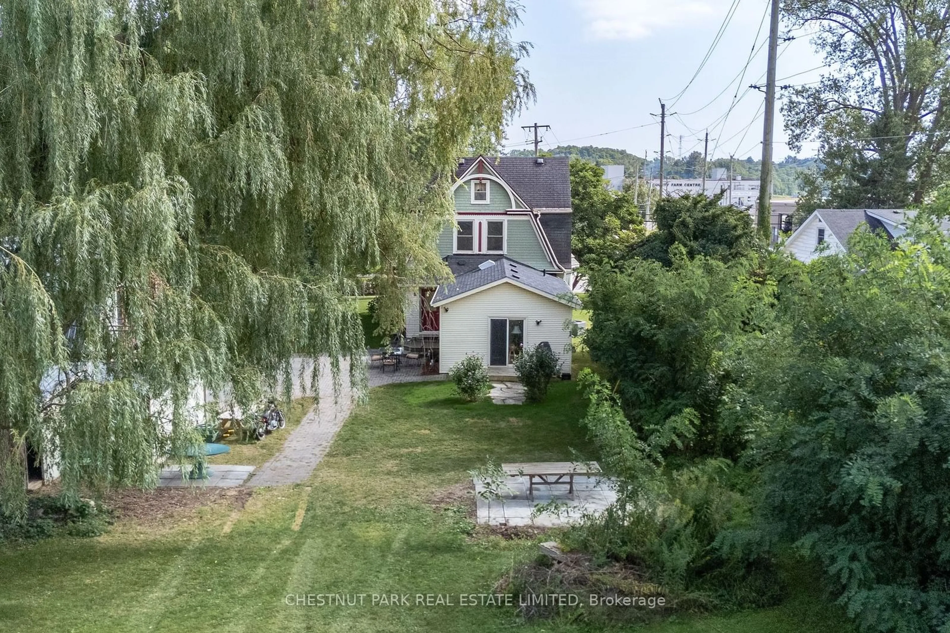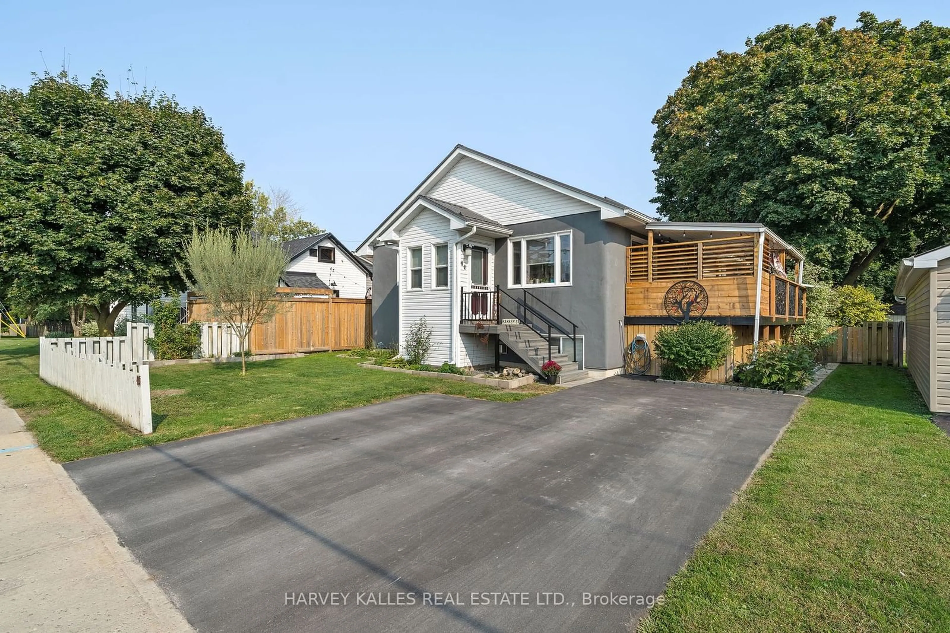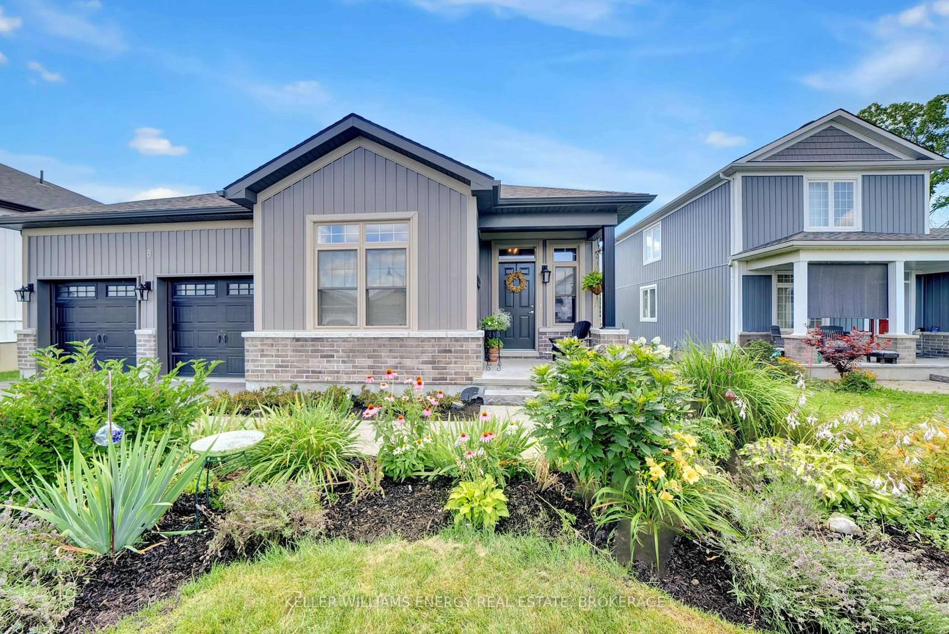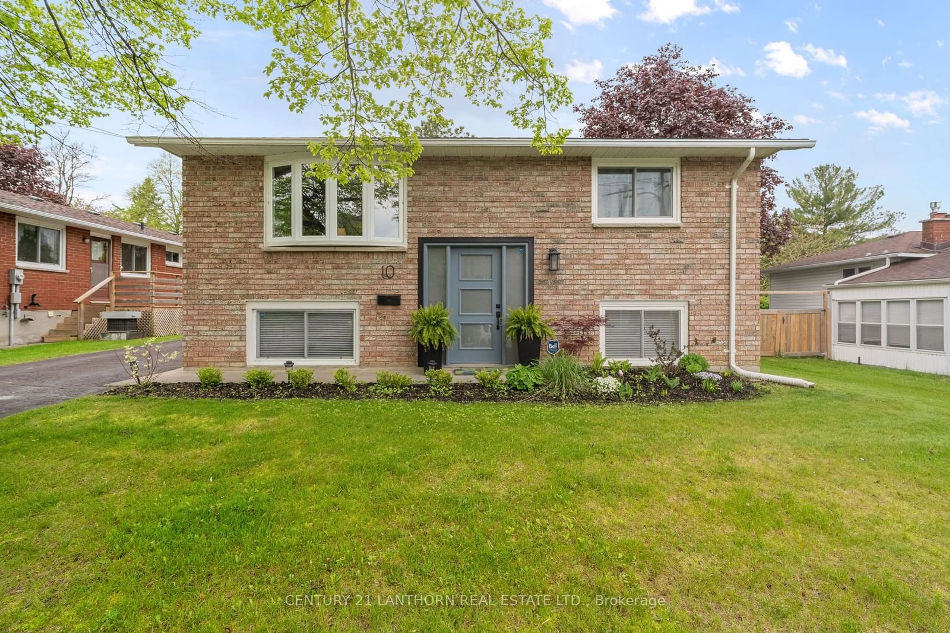1 Main St, Prince Edward County, Ontario K0K 2T0
Contact us about this property
Highlights
Estimated ValueThis is the price Wahi expects this property to sell for.
The calculation is powered by our Instant Home Value Estimate, which uses current market and property price trends to estimate your home’s value with a 90% accuracy rate.$803,000*
Price/Sqft$293/sqft
Est. Mortgage$3,431/mth
Tax Amount (2024)$4,443/yr
Days On Market30 days
Description
Inspired by Victorian design that Prince Edward County is well-renowned for, this exceptional opportunity combines beautiful vintage aesthetic and a secondary building all positioned on nicely sized piece of land in Picton. Some modern conveniences have been upgraded into the canvas that included gleaming hard wood floors on the main level and a custom sleek kitchen with quartz counter top. A dining room with open-plan expands into a large great room that features high ceilings and large window that overlook the grounds with mature trees and gardens, the perfect backdrop for entertaining or enjoying a cozy evening at home. Three bedrooms and three bathrooms offer ample flexibility for daily lifestyle routines in the main dwelling. The allure of century homes in The County always present the occasion to discover unique characteristics within these treasured finds, and this abode has a bonus a third level attic one could explore additional possibilities in putting their own touches. The secondary building offers endless potential from guest accommodation to working from home, and hobby pursuits, with a studio bedroom on the upper level, and two bathrooms. This in-town compound delivers an array of possibilities within a central location. Situated just a stones throw from all downtown Picton has to offer, numerous amenities can be reached in minutes by foot, leaving vehicles safely behind. Dont miss out on this opportunity!
Property Details
Interior
Features
2nd Floor
Bathroom
2.63 x 2.143 Pc Bath
Br
4.04 x 4.66Br
2.85 x 4.22Br
3.34 x 4.69Exterior
Features
Parking
Garage spaces -
Garage type -
Total parking spaces 8
Property History
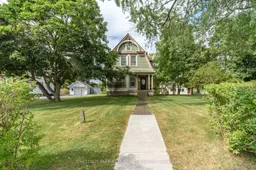 37
37
