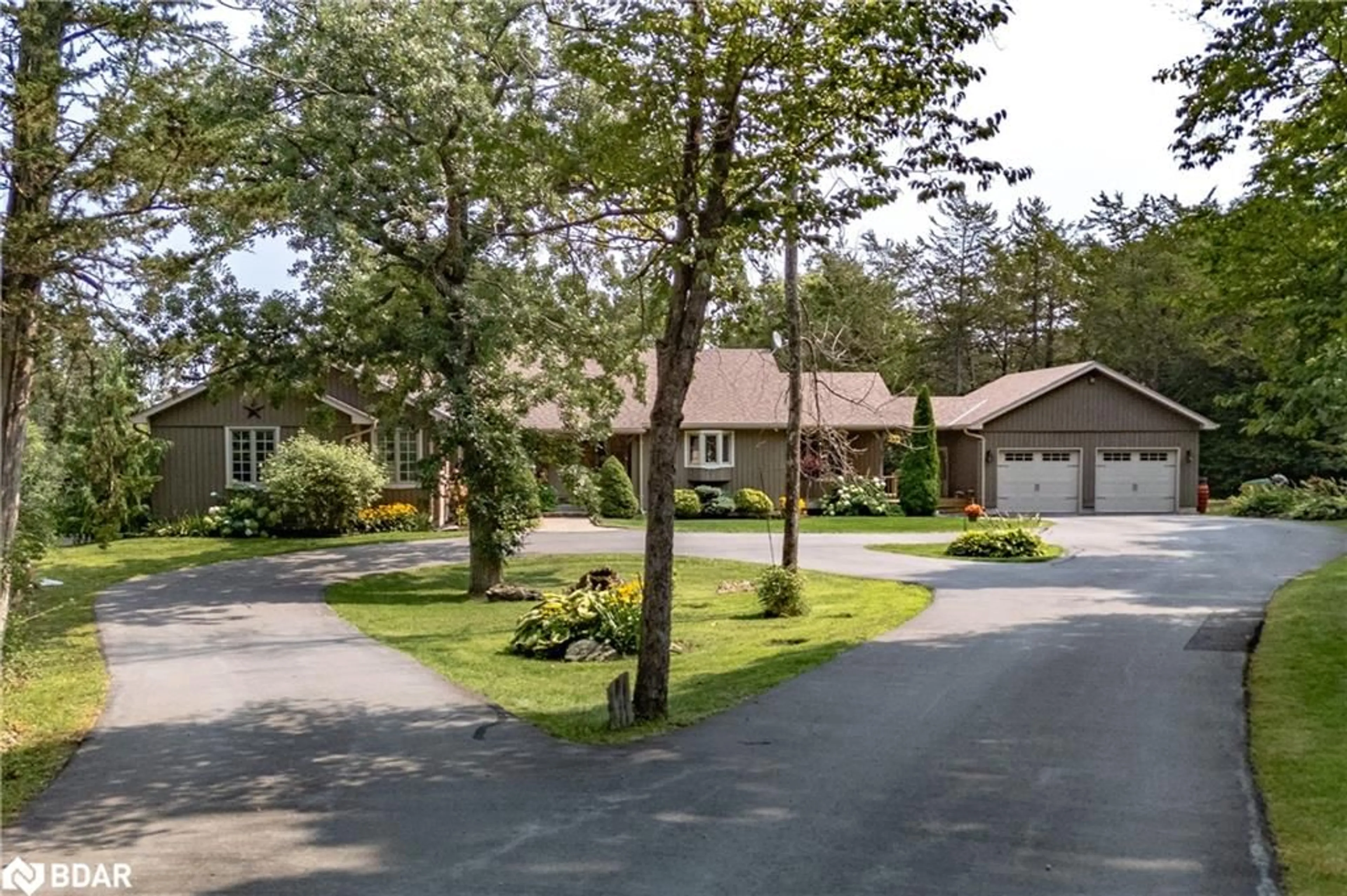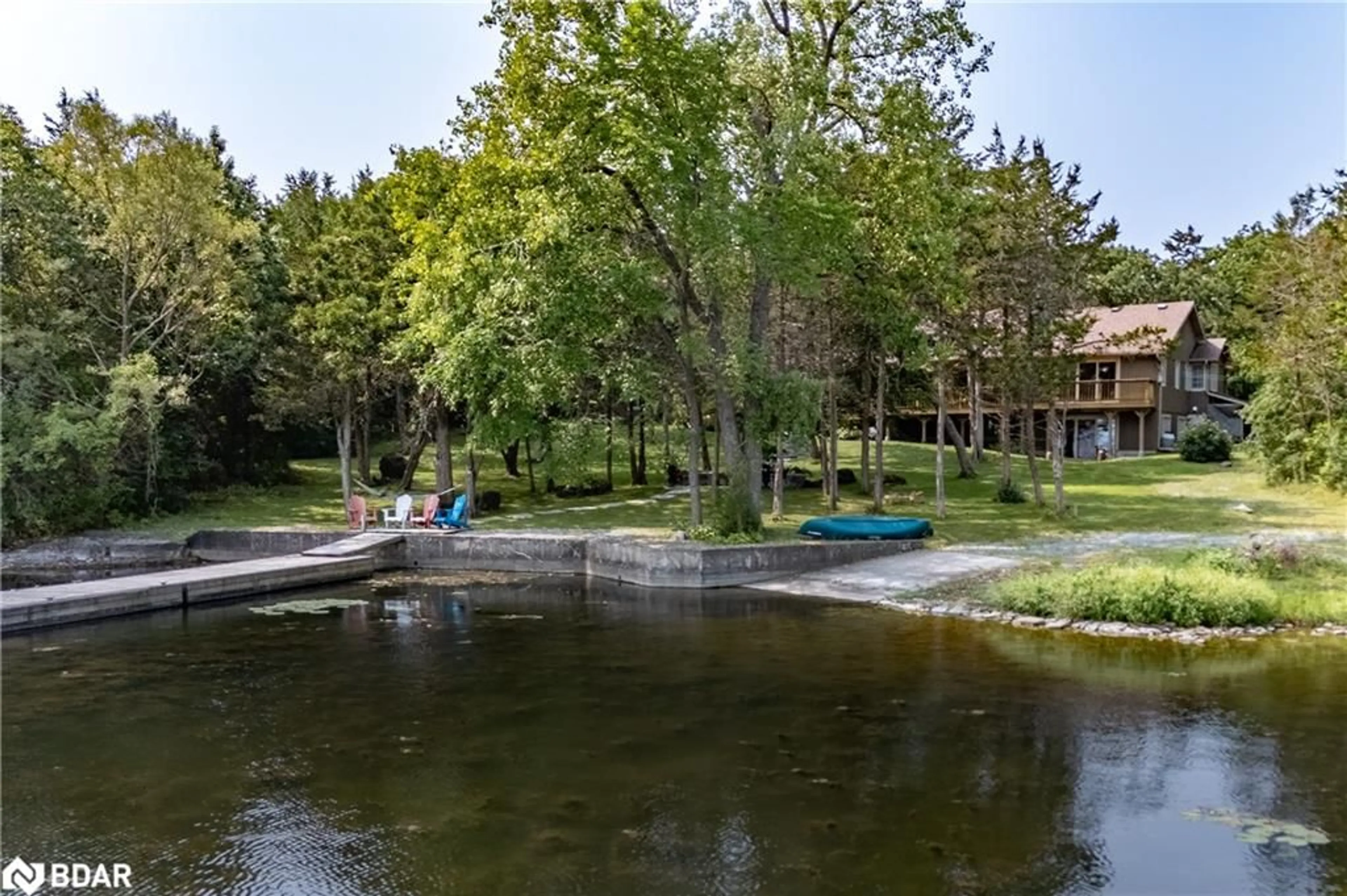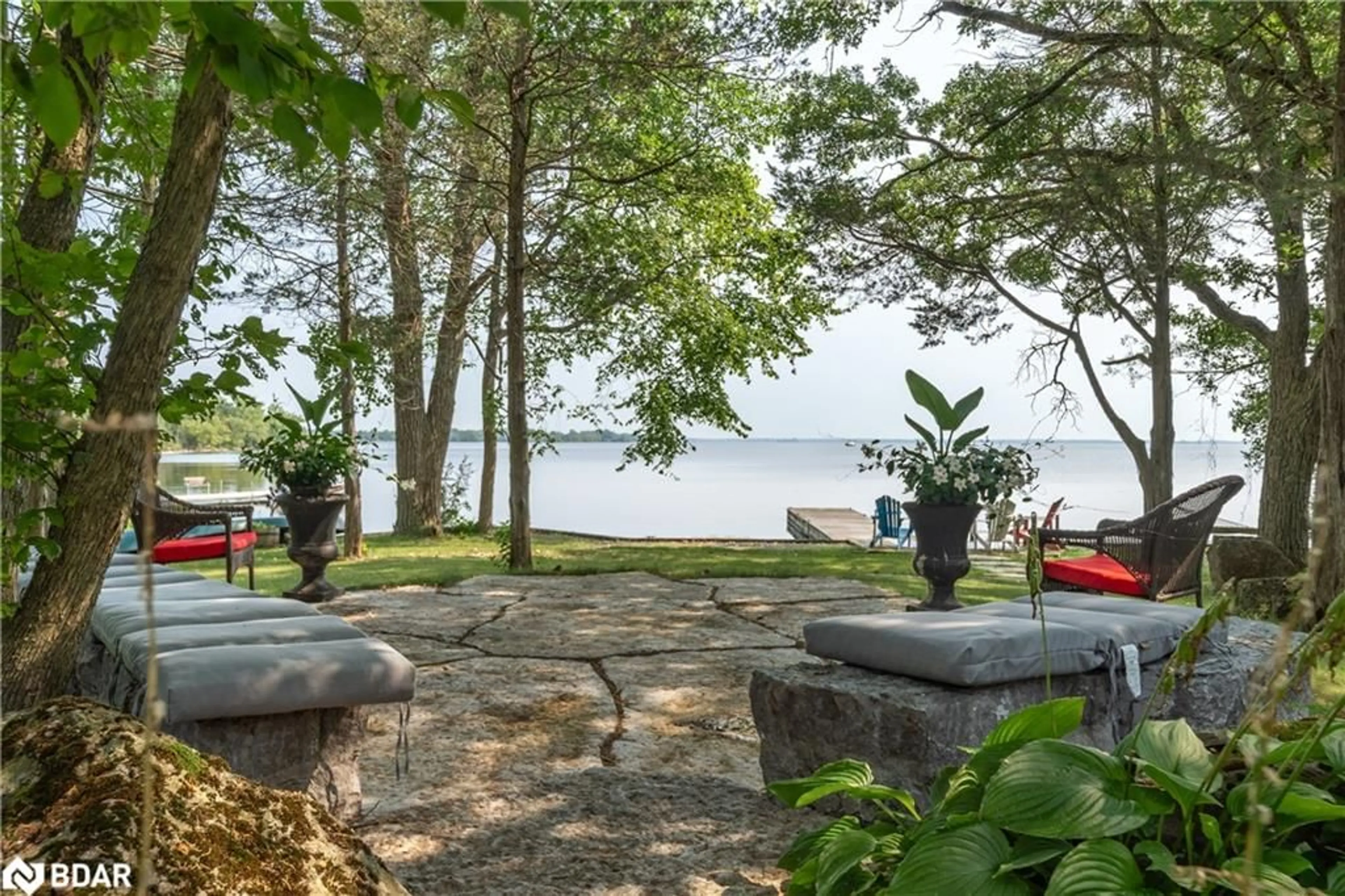99 Sandy Cove Dr, Prince Edward County, Ontario K8N 4Z7
Contact us about this property
Highlights
Estimated ValueThis is the price Wahi expects this property to sell for.
The calculation is powered by our Instant Home Value Estimate, which uses current market and property price trends to estimate your home’s value with a 90% accuracy rate.$1,412,000*
Price/Sqft$371/sqft
Est. Mortgage$7,730/mth
Tax Amount (2024)$7,785/yr
Days On Market10 days
Description
Welcome to your dream home in the exclusive Sandy Cove community! This impeccably maintained 4-bedroom, 4-bathroom walkout bungalow offers the ultimate in waterfront living. Nestled on a sought-after cul-de-sac, this property boasts over 250 feet of pristine waterfront, providing unparalleled privacy and breathtaking panoramic views from every sun-filled window. Step outside onto the sprawling deck or sit out on the expansive 40+ foot dock, where you can enjoy the tranquility of the Bay of Quinte. The 4800+ sq ft home features a concrete sea wall and a private boat launch, making it perfect for water enthusiasts. Inside, the open and airy layout seamlessly connects the living spaces, all designed to maximize the stunning waterfront views. Whether you're relaxing in the spacious living room, cooking in the gourmet kitchen, or unwinding in the luxurious master suite, you'll be surrounded by the beauty of the bay. This is a rare opportunity to own one of the few homes in this coveted location, offering the perfect blend of elegance, comfort, and waterfront luxury. Welcome home to this extraordinary property.
Property Details
Interior
Features
Main Floor
Mud Room
3.68 x 3.78Bathroom
2.24 x 0.892-piece / open concept
Kitchen
4.57 x 4.17Living Room
6.81 x 7.37fireplace / walkout to balcony/deck
Exterior
Features
Parking
Garage spaces 2
Garage type -
Other parking spaces 10
Total parking spaces 12
Property History
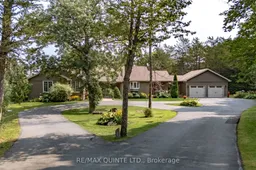 40
40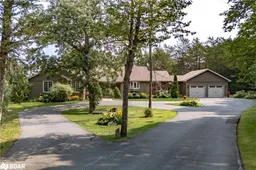 40
40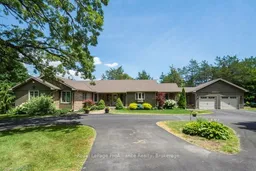 40
40
