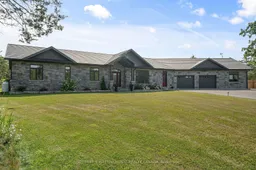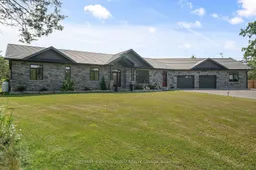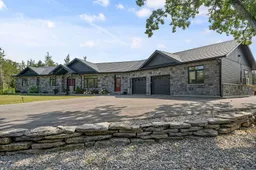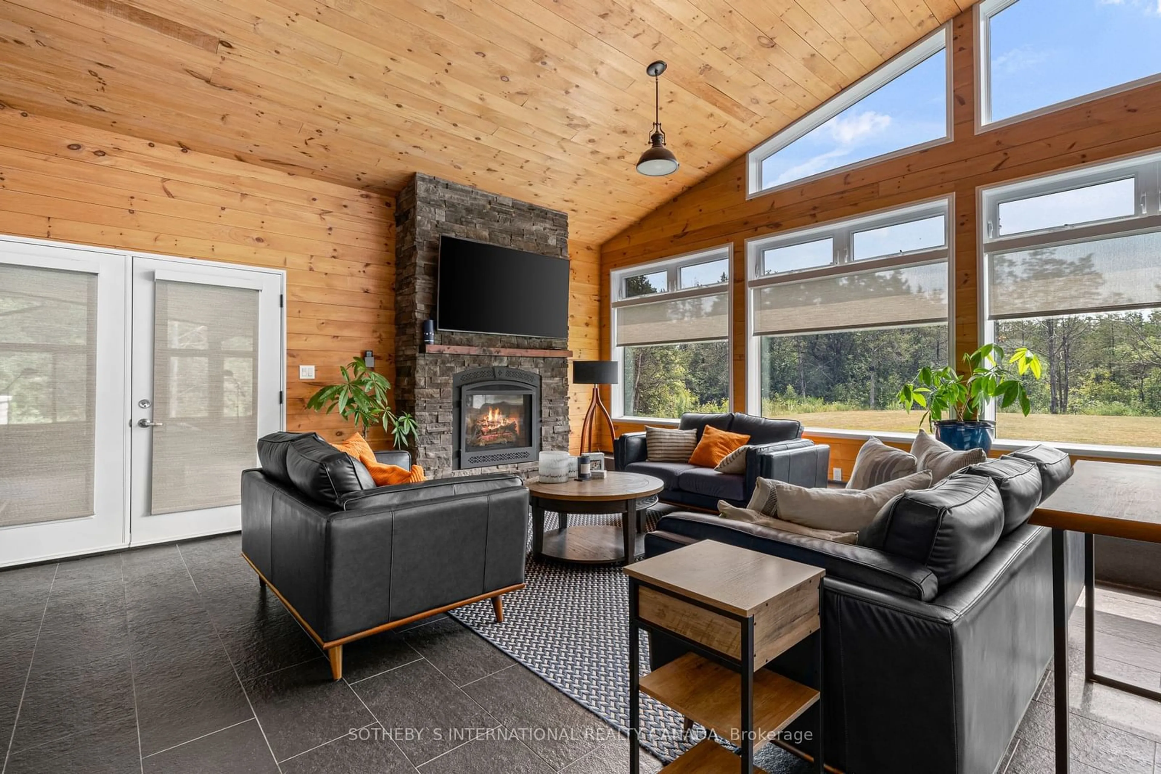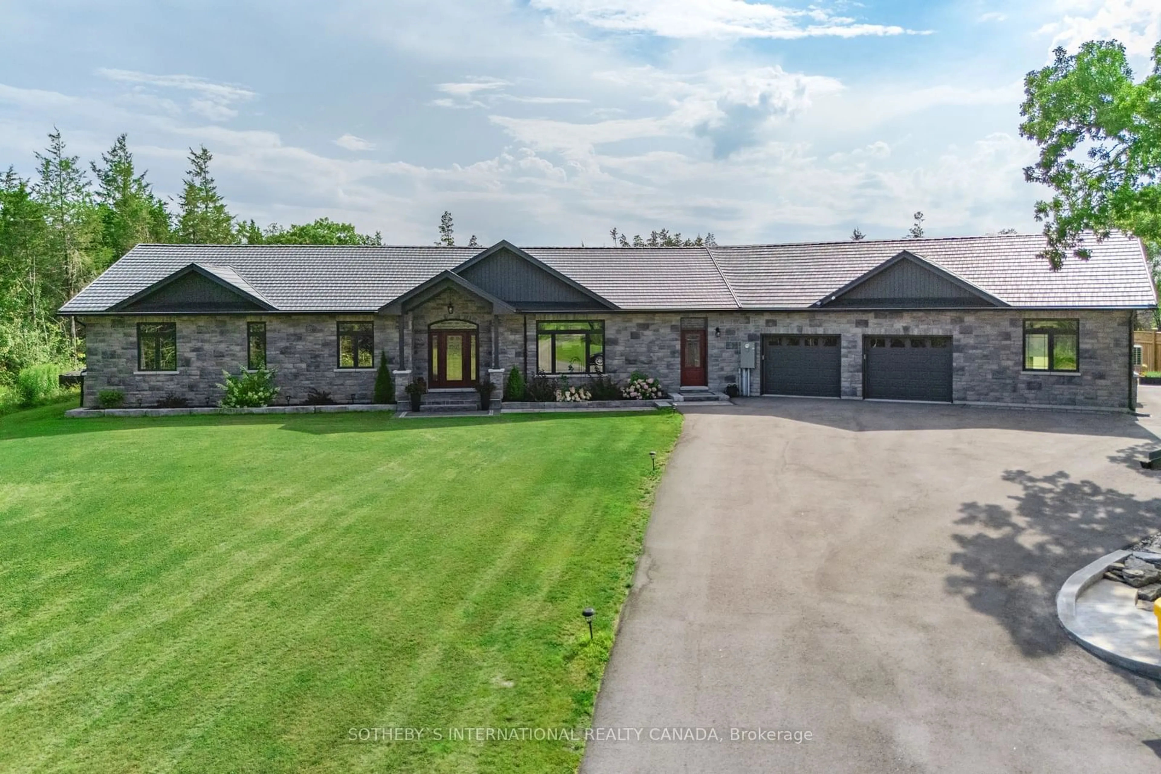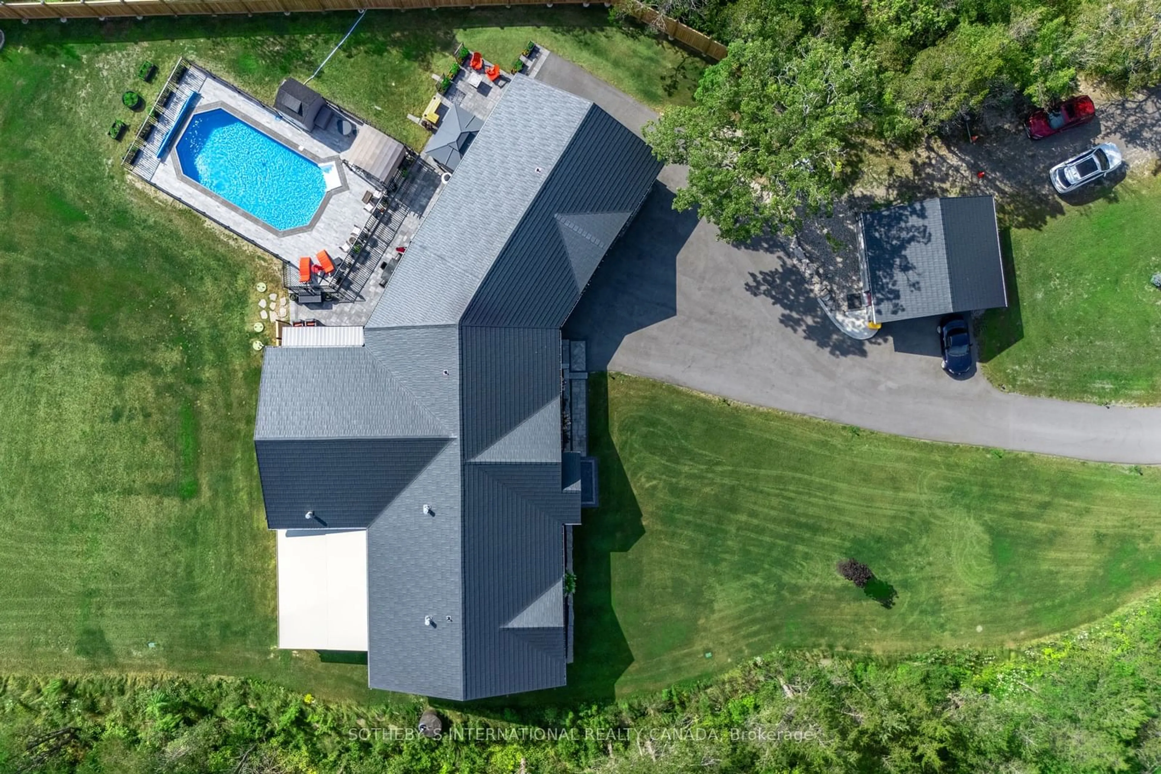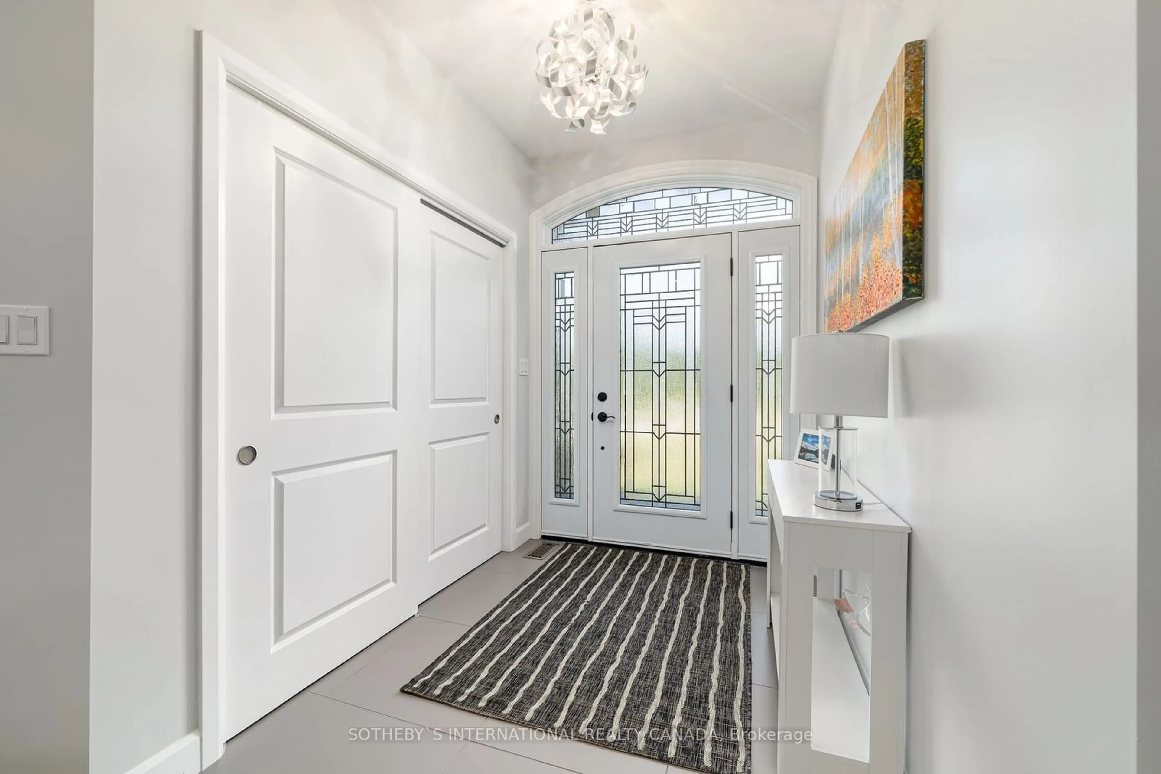90 Sunrise Dr, Prince Edward County, Ontario K8N 4Z7
Contact us about this property
Highlights
Estimated ValueThis is the price Wahi expects this property to sell for.
The calculation is powered by our Instant Home Value Estimate, which uses current market and property price trends to estimate your home’s value with a 90% accuracy rate.Not available
Price/Sqft$400/sqft
Est. Mortgage$7,086/mo
Tax Amount (2024)$7,906/yr
Days On Market15 days
Description
90 Sunrise Dr is an exceptional custom-built home crafted in 2021. Nestled on 3.38 acres of meticulously landscaped, tree-lined grounds, this stunning residence offers a perfect blend of privacy and refinement. Step inside to discover light-filled principal rooms with soaring ceilings and a seamless, open flow. The kitchen is a chefs dream, thoughtfully designed for both function and entertaining. Adjacent to the elegant formal living room is the expansive four-season Great Room, featuring a striking stone fireplace, wood paneling, an indoor/outdoor kitchen, and floor-to-ceiling glass doors that open effortlessly at the touch of a button. This seamless indoor-outdoor space provides breathtaking treetop views and direct access to the heated saltwater pool. The primary suite is a sanctuary, offering a spa-like ensuite, walk-in closet, and a private sunroom ideal for a gym, library, or private sitting area. The additional bedrooms each feature private ensuite baths with heated floors, ensuring comfort and privacy for family and guests. A dedicated office space provides an ideal work-from-home environment, while the self-contained one-bedroom in-law suite with a separate entrance and parking offers flexibility for extended family or income potential. Two oversized double-car garages one attached and one standalone offer ample space for vehicles, a workshop, or a creative studio. Outdoors, the property boasts multiple living areas, lush gardens, and premium features such as outdoor lighting, an irrigation system, and gas BBQ hookups. Whether hosting lively gatherings or enjoying quiet moments in nature, the outdoor spaces are designed to impress. Just minutes from Highway 401, Belleville, and Massasauga Point Conservation Area. Sunrise Estates offers a rare combination of elegance, comfort, and practicality. This executive retreat is truly one of a kind ready to welcome you home.
Property Details
Interior
Features
Main Floor
Living
6.72 x 6.15Fireplace / B/I Shelves
Kitchen
4.33 x 4.30B/I Appliances / Pantry
Laundry
4.00 x 3.46Prim Bdrm
6.71 x 4.88Fireplace / 5 Pc Bath / W/I Closet
Exterior
Features
Parking
Garage spaces 4
Garage type Attached
Other parking spaces 10
Total parking spaces 14
Property History
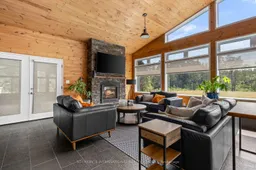 39
39