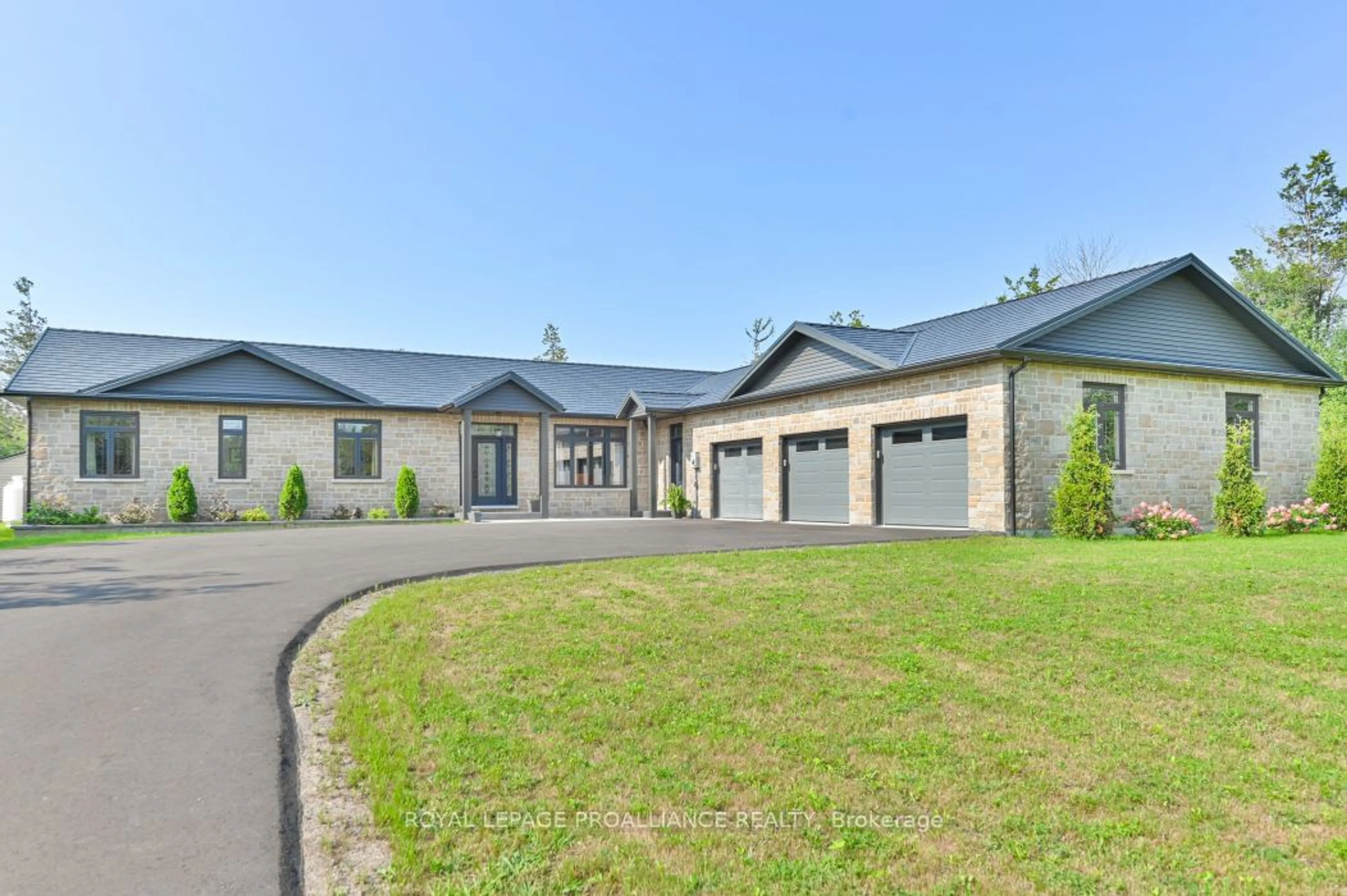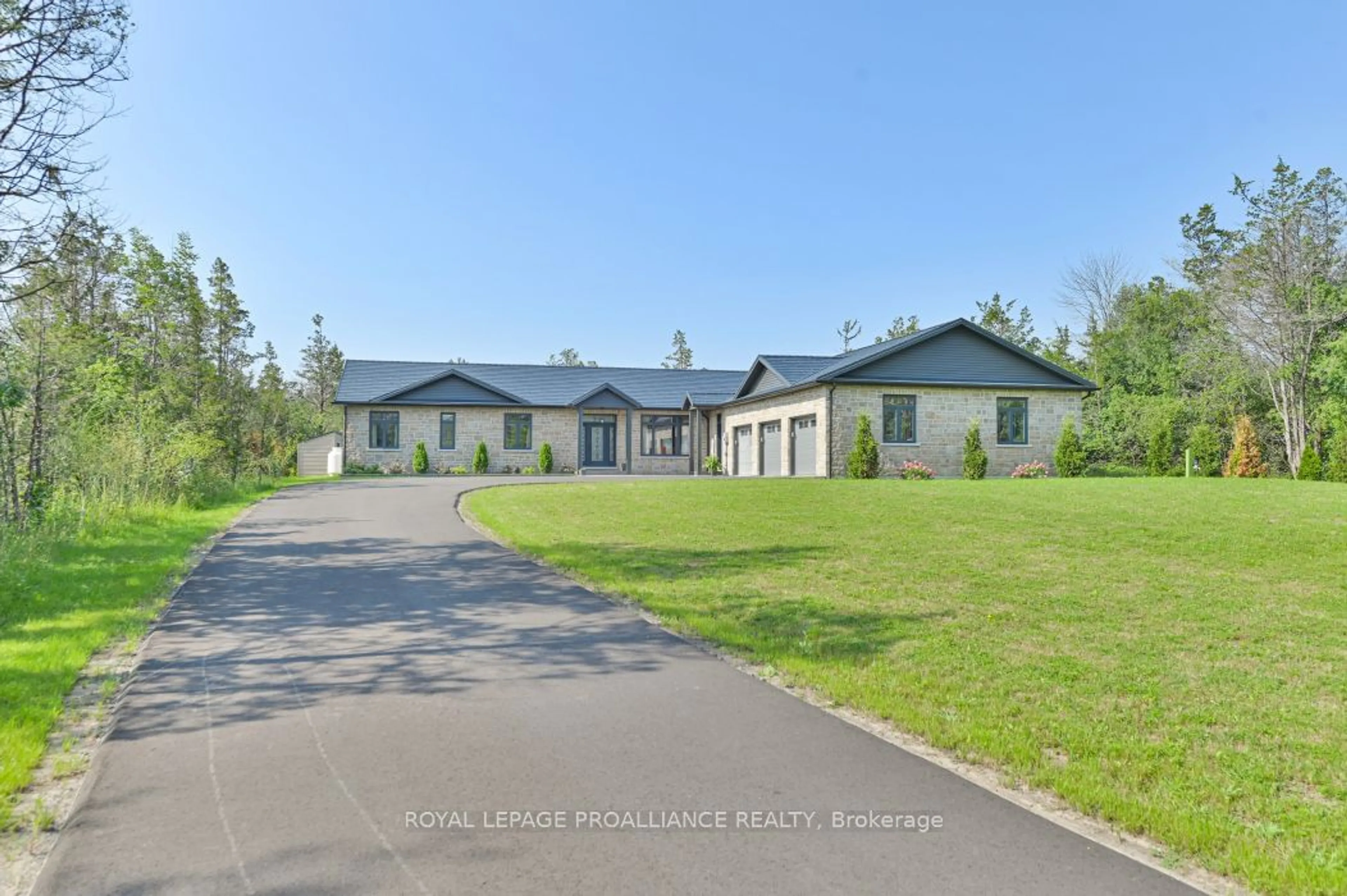86 Sunrise Dr, Prince Edward County, Ontario K8N 4Z7
Contact us about this property
Highlights
Estimated ValueThis is the price Wahi expects this property to sell for.
The calculation is powered by our Instant Home Value Estimate, which uses current market and property price trends to estimate your home’s value with a 90% accuracy rate.Not available
Price/Sqft$387/sqft
Est. Mortgage$6,850/mo
Tax Amount (2024)$6,732/yr
Days On Market14 days
Description
Stunning 1 yr old executive home on 3.5 Prince Edward County acreage- short drive to Picton /Wellington/ Wineries. Conservatively priced as Sellers are motivated. Video tour 4000 sq ft of finished space on beautifully landscaped property boasts a natural stone patio set in the trees, heated saltwater pool & a fully furnished patio with power awning. Inside find an amazing great room with stone fireplace, executive kitchen, huge Butler's pantry, spacious office/guest room. 3 spacious bedrooms each with full ensuite & heated tile floors. Primary bedroom suite has private fireplace, huge custom closet & 5 pc ensuite. 4 season sunroom w/cathedral ceiling, elegant fireplace & summer kitchen leading to both the heated saltwater pool & Barbeque Patio. The triple car garage houses a large heated workshop every man hopes for. Extensive storage cabinets built throughout this home! A full list of upgrades & inclusions can be provided. Excellent well. Must be seen to be appreciated.
Property Details
Interior
Features
Main Floor
Great Rm
6.70 x 4.97Gas Fireplace / B/I Bookcase
Kitchen
4.97 x 3.66B/I Appliances / Quartz Counter / Custom Counter
Dining
4.57 x 3.35Large Window
Pantry
4.27 x 2.29Quartz Counter / Pocket Doors
Exterior
Features
Parking
Garage spaces 3
Garage type Attached
Other parking spaces 6
Total parking spaces 9
Property History
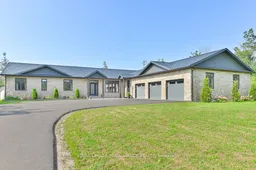 35
35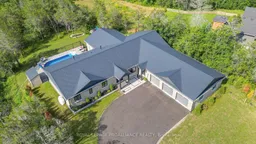 40
40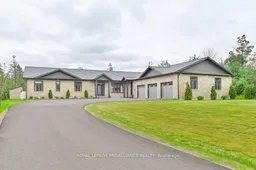 35
35
