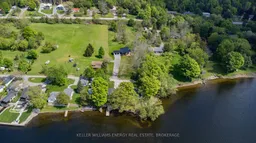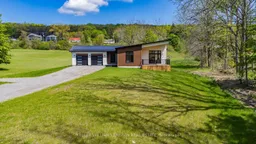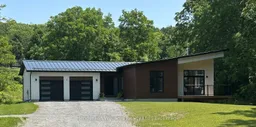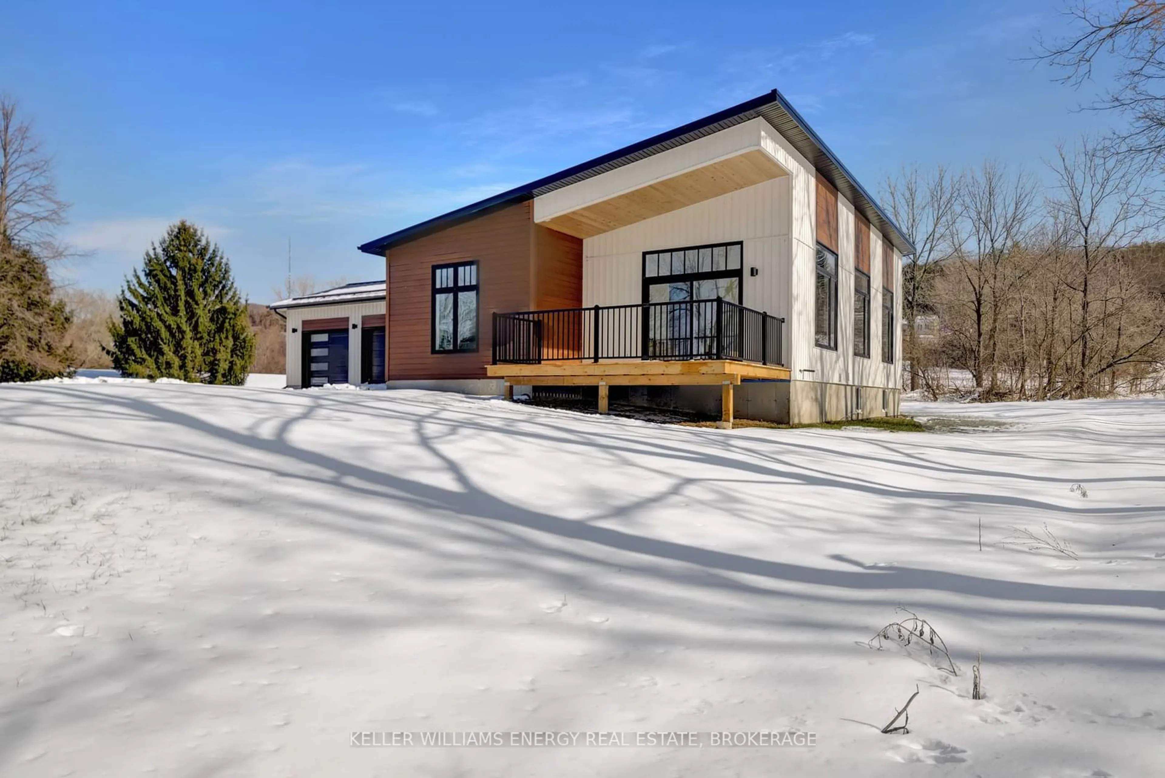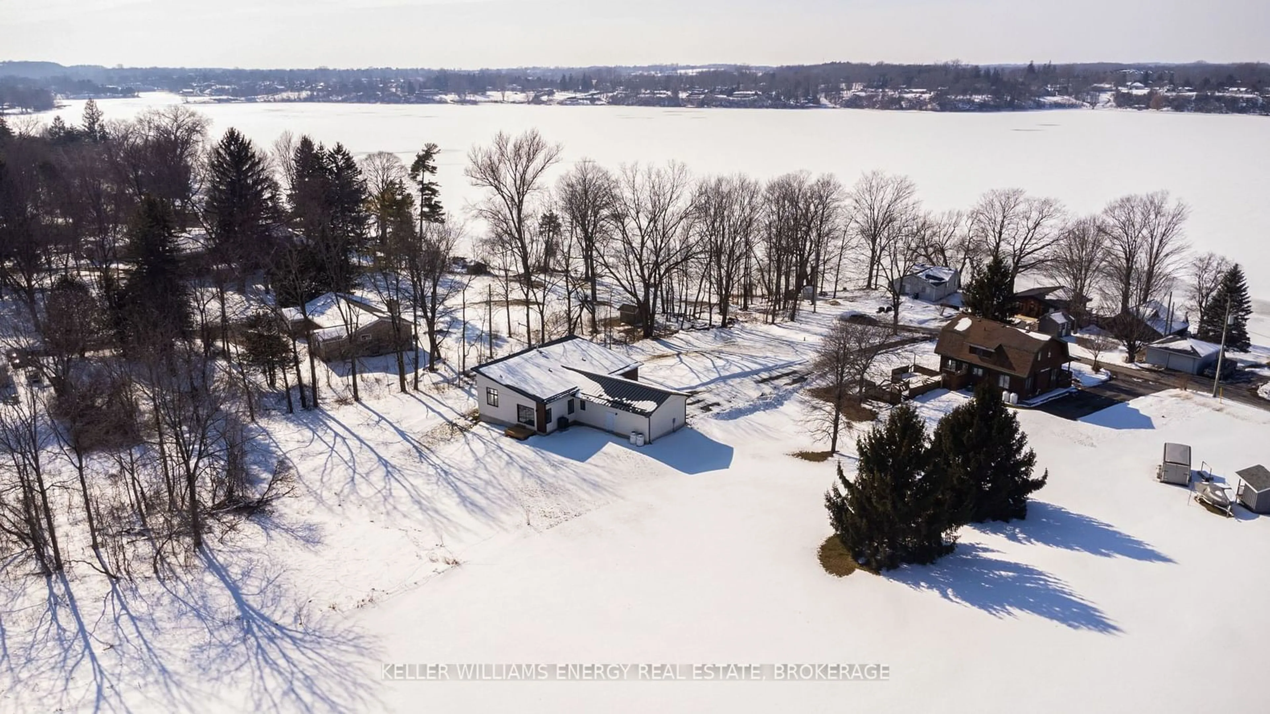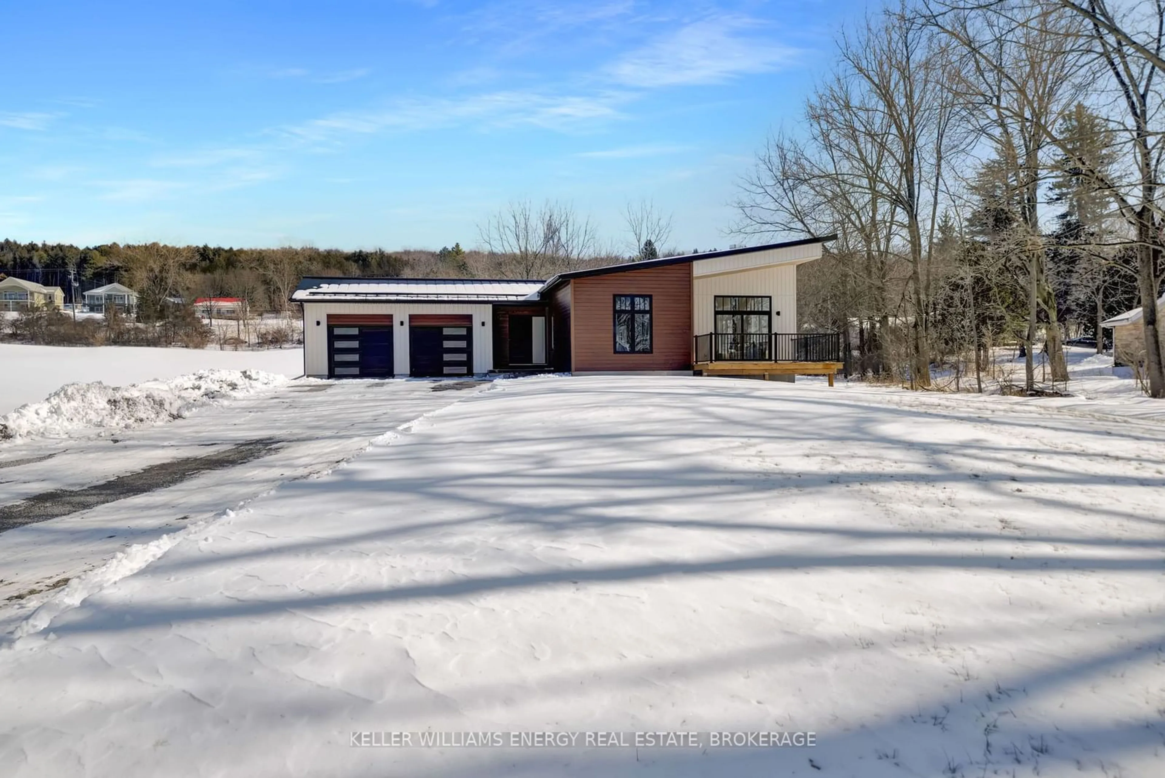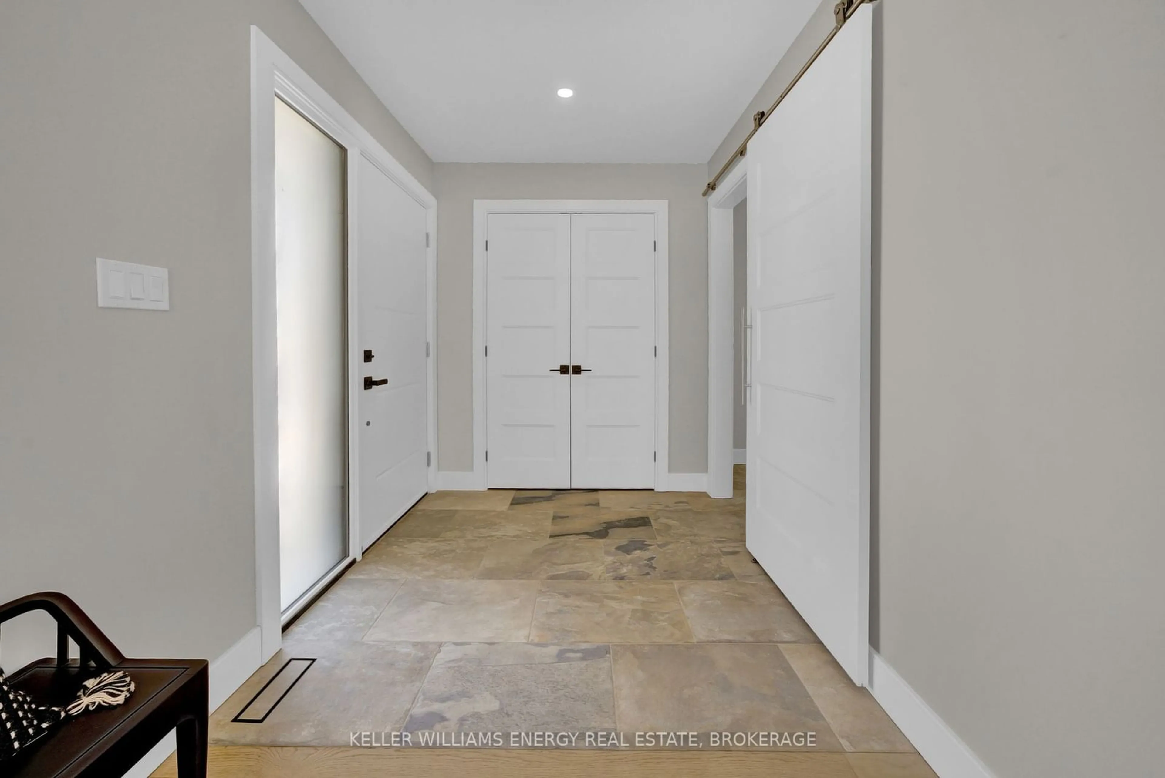85 Cedar Lane, Prince Edward County, Ontario K0K 2T0
Contact us about this property
Highlights
Estimated ValueThis is the price Wahi expects this property to sell for.
The calculation is powered by our Instant Home Value Estimate, which uses current market and property price trends to estimate your home’s value with a 90% accuracy rate.Not available
Price/Sqft$699/sqft
Est. Mortgage$5,149/mo
Tax Amount (2024)$593/yr
Days On Market1 day
Description
Experience unparalleled luxury with this exceptional custom-built masterpiece by Hickory Homes, where no detail has been overlooked. Impeccable high-end finishes and thoughtful design elevate this residence, featuring soaring cathedral ceilings and stunning water views. The open-concept main floor is perfect for entertaining, highlighted by a contemporary 'Stuv' fireplace and abundant natural light. The gourmet kitchen is a true showstopper, with a 9-foot solid quartz island as its centrepiece. Custom cabinetry offers both style and functionality, while top-of-the-line appliances make it a dream for any home chef. Adjacent to the kitchen is a spacious dining area, perfect for hosting family gatherings or dinner parties. The primary suite is a retreat of its own, offering a walk-in closet and a 5-piece ensuite spa, complemented by a private walk-out deck. A second bedroom suite, complete with an adjacent 4-piece bathroom, offers privacy and comfort for guests or family members. The functional, well-designed laundry room allows convenient access to the attached double car garage. Further, the dedicated home office is a perfect spot for remote work or quiet study. The lower level provides a spacious family room, a third bedroom, a 3-piece bath, and ample storage options. Set on over 2 acres, this home is just minutes from historic Picton, Lake on the Mountain, acclaimed beaches, micro-breweries, shopping and vineyards. Embrace the charm and beauty of Prince Edward County, and You Too, Can Call The County Home!
Property Details
Interior
Features
Main Floor
Prim Bdrm
5.05 x 5.04W/O To Patio / W/I Closet
Bathroom
2.83 x 3.815 Pc Ensuite
2nd Br
3.41 x 3.29Kitchen
5.23 x 4.13Exterior
Features
Parking
Garage spaces 2
Garage type Attached
Other parking spaces 8
Total parking spaces 10
Property History
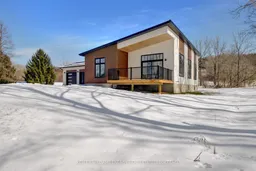 40
40