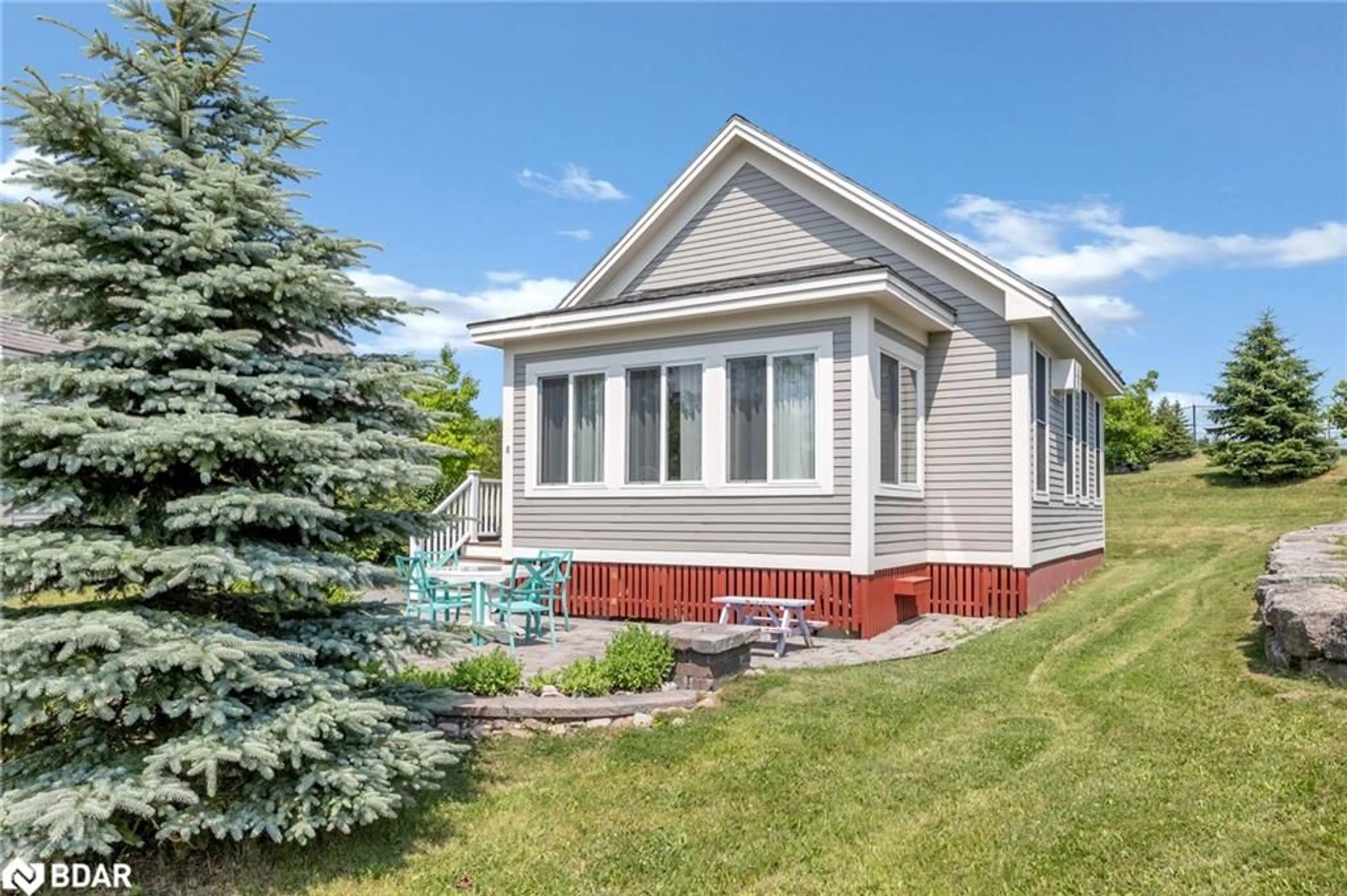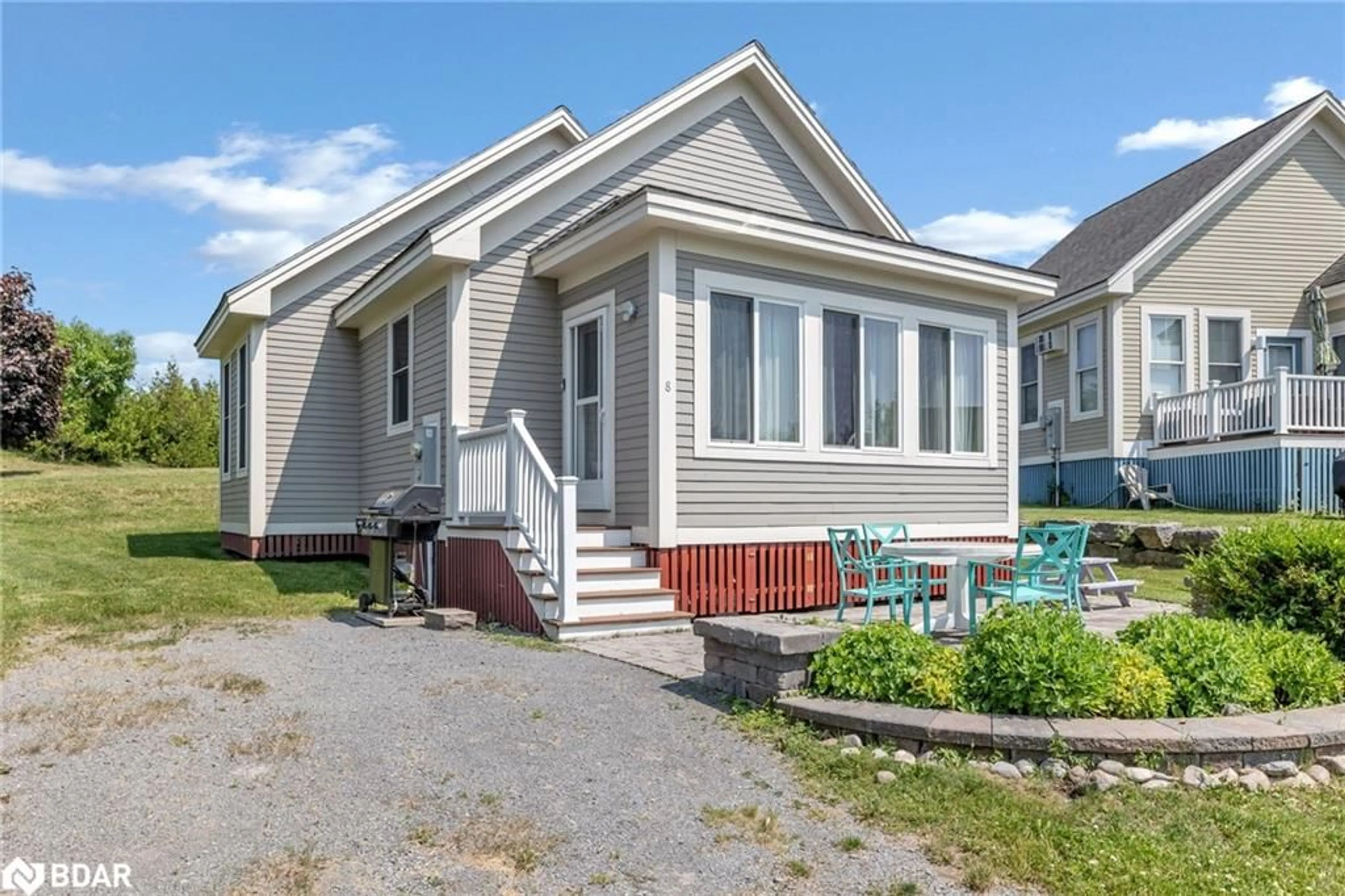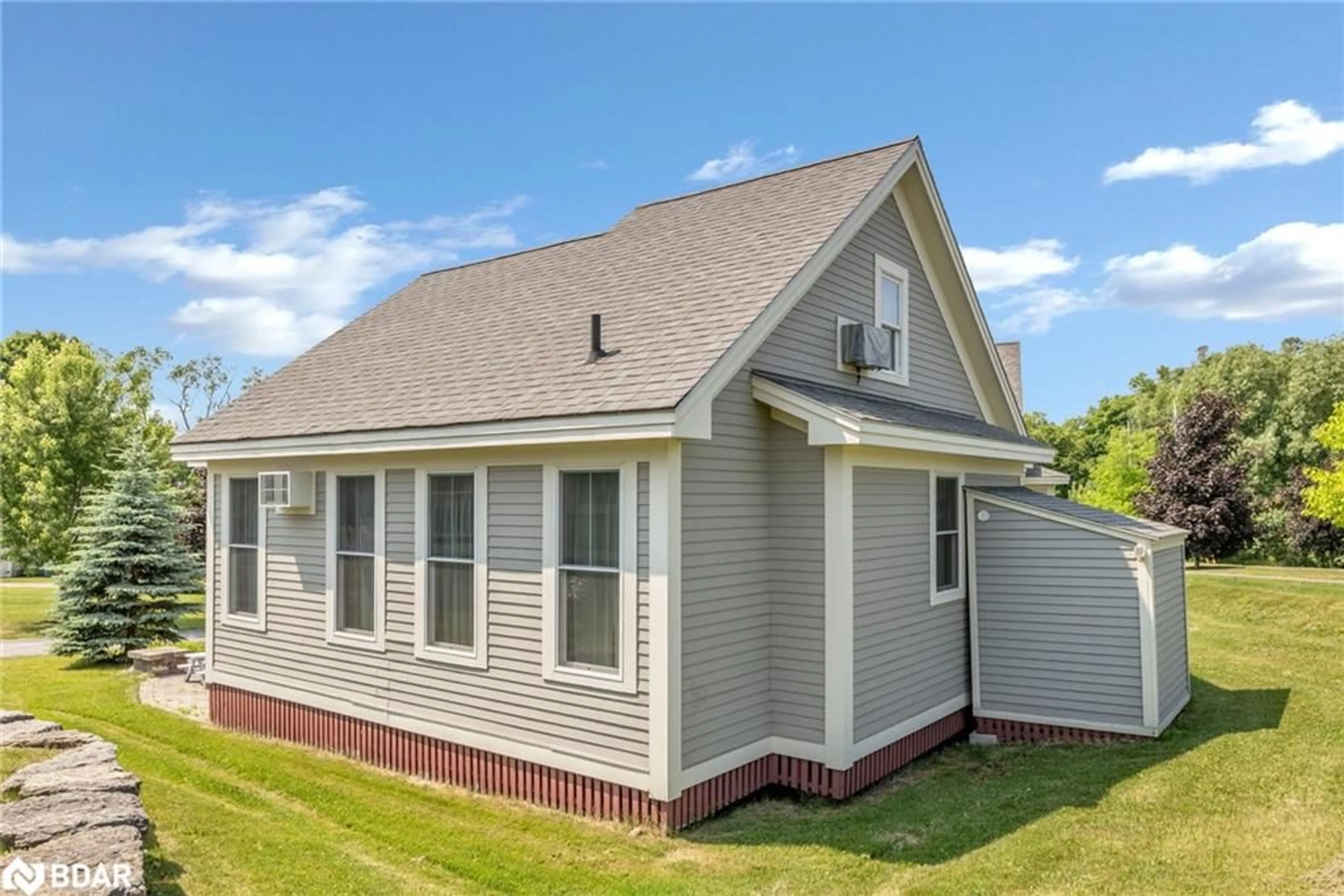8 Natures Lane #69, Cherry Valley, Ontario K0K 1P0
Contact us about this property
Highlights
Estimated ValueThis is the price Wahi expects this property to sell for.
The calculation is powered by our Instant Home Value Estimate, which uses current market and property price trends to estimate your home’s value with a 90% accuracy rate.Not available
Price/Sqft$273/sqft
Est. Mortgage$1,245/mo
Maintenance fees$643/mo
Tax Amount (2023)$2,378/yr
Days On Market87 days
Description
**Motivated Seller - Close in 2024 and the Seller will pay your condo fees thru March 2025** Escape to your retreat in Prince Edward County at East Lake Shores! This fully furnished 2-bedroom cottage offers a loft for extra sleeping space or storage, a deluxe shed & private 2-car parking. Granite counters, SS appliances, & a landscaped patio overlooking the parkette. Just a short walk to the beach and resort amenities. This community offers amazing facilities: two pools, a well-equipped gym, a restaurant/owner lodge, tennis, basketball, bocce courts, putting green, off-leash dog park, & walking trails. Swim, fish or venture out in community canoes, kayaks, or paddleboards from 1500' of waterfront. Close to Sandbanks Provincial Park, Picton, wineries, restaurants, shopping, & attractions. This is a "Vacant Land Condo" - you own the cottage, the lot & a share in the condominium. Earn additional income through the turn-key resort rental program or do-it-yourself through Airbnb/VRBO, etc. 3-Season living - The resort opens in April (weather permitting) and closes on October 31 for the winter. Monthly condo fees are $643.04 and cover Internet, TV, water/sewer, use of resort amenities/common elements, & property maintenance.
Property Details
Interior
Features
Main Floor
Living Room/Dining Room
4.52 x 3.84Kitchen
2.59 x 3.84Bedroom Primary
3.00 x 3.25Bathroom
4-Piece
Exterior
Features
Parking
Garage spaces -
Garage type -
Total parking spaces 2
Property History
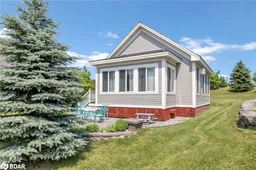 40
40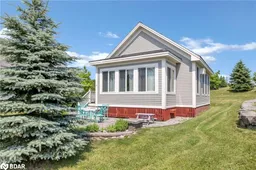 40
40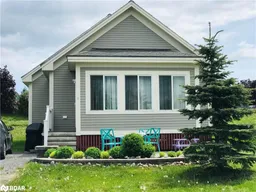 35
35
