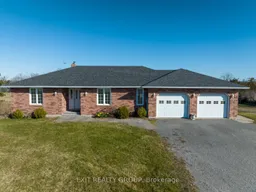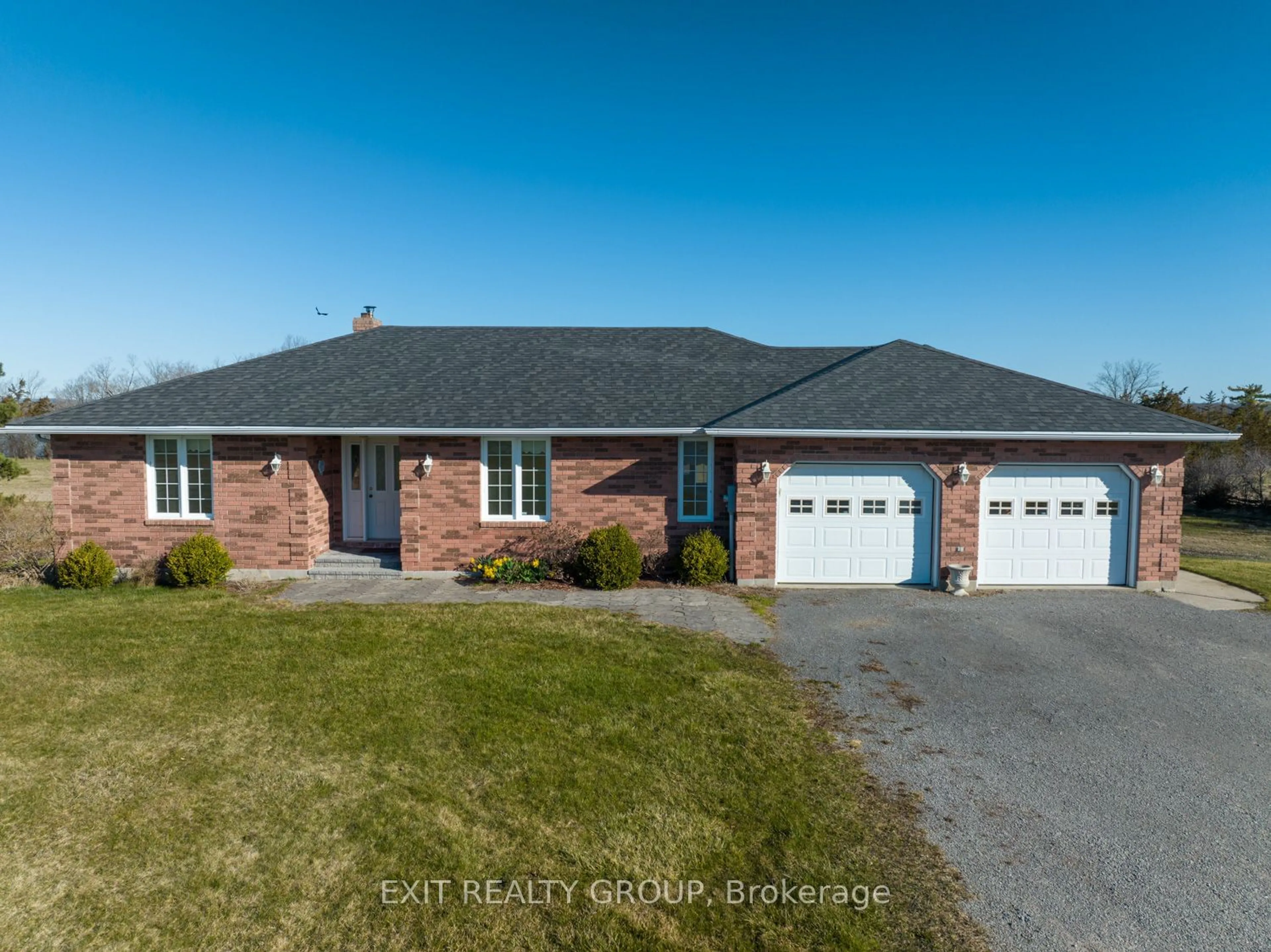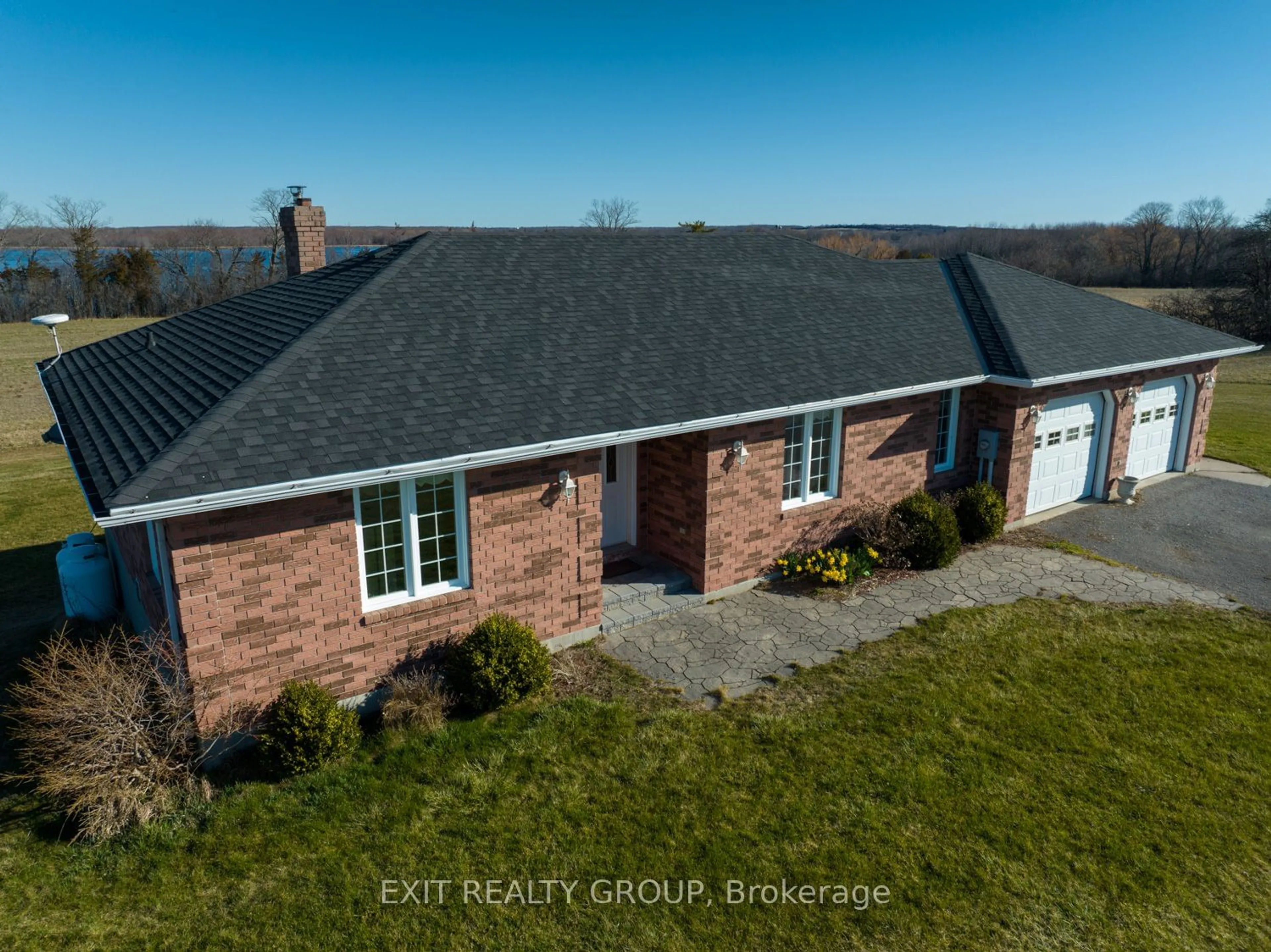5864 County Rd 1, Prince Edward County, Ontario K0K 2J0
Contact us about this property
Highlights
Estimated ValueThis is the price Wahi expects this property to sell for.
The calculation is powered by our Instant Home Value Estimate, which uses current market and property price trends to estimate your home’s value with a 90% accuracy rate.$884,000*
Price/Sqft$669/sqft
Days On Market109 days
Est. Mortgage$3,646/mth
Tax Amount (2024)$4,930/yr
Description
Professionally painted on both levels and professionally installed new carpeting. 5864 County Road 1 is situated in Prince Edward County. Consecon Lake in your back yard. Experience serenity and peace in this waterfront setting, providing a retreat from the hustle and bustle of city life. This waterfront home offers ample opportunity for outdoor entertainment, whether it's relaxing by the shore, fishing, boating, or enjoying waterside gatherings. This one family-owned home was custom built on 4+ acres in 1997. The beautiful property features a durable and aesthetically pleasing brick exterior, ensuring longevity and minimal maintenance. Enjoy the convenience of single floor living with a spacious layout optimized for comfort and accessibility. Ideal for families or those needing extra space, the property offers three bedrooms for comfortable accommodation. The spacious lower level with walk-out offers a large family room, office/work out area, storage room and workshop area. The lower level has potential for an in-law suite with own entrance and the option for kitchen and 3 pce bath. This home will not disappoint. Located near renowned wineries in Prince Edward County, residents have convenient access to exquisite wine tasting experiences, culinary delights, and scenic vineyard tours, enhancing the lifestyle appeal of the property and offering opportunities for leisurely exploration and enjoyment of local culture and flavours.
Property Details
Interior
Features
Ground Floor
Living
7.31 x 4.87Fireplace
Kitchen
4.87 x 6.40Combined W/Dining
Prim Bdrm
4.26 x 3.353 Pc Ensuite
2nd Br
3.84 x 2.74Exterior
Features
Parking
Garage spaces 2
Garage type Attached
Other parking spaces 8
Total parking spaces 10
Property History
 31
31

