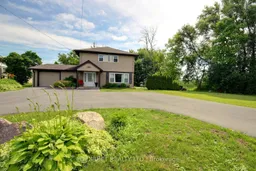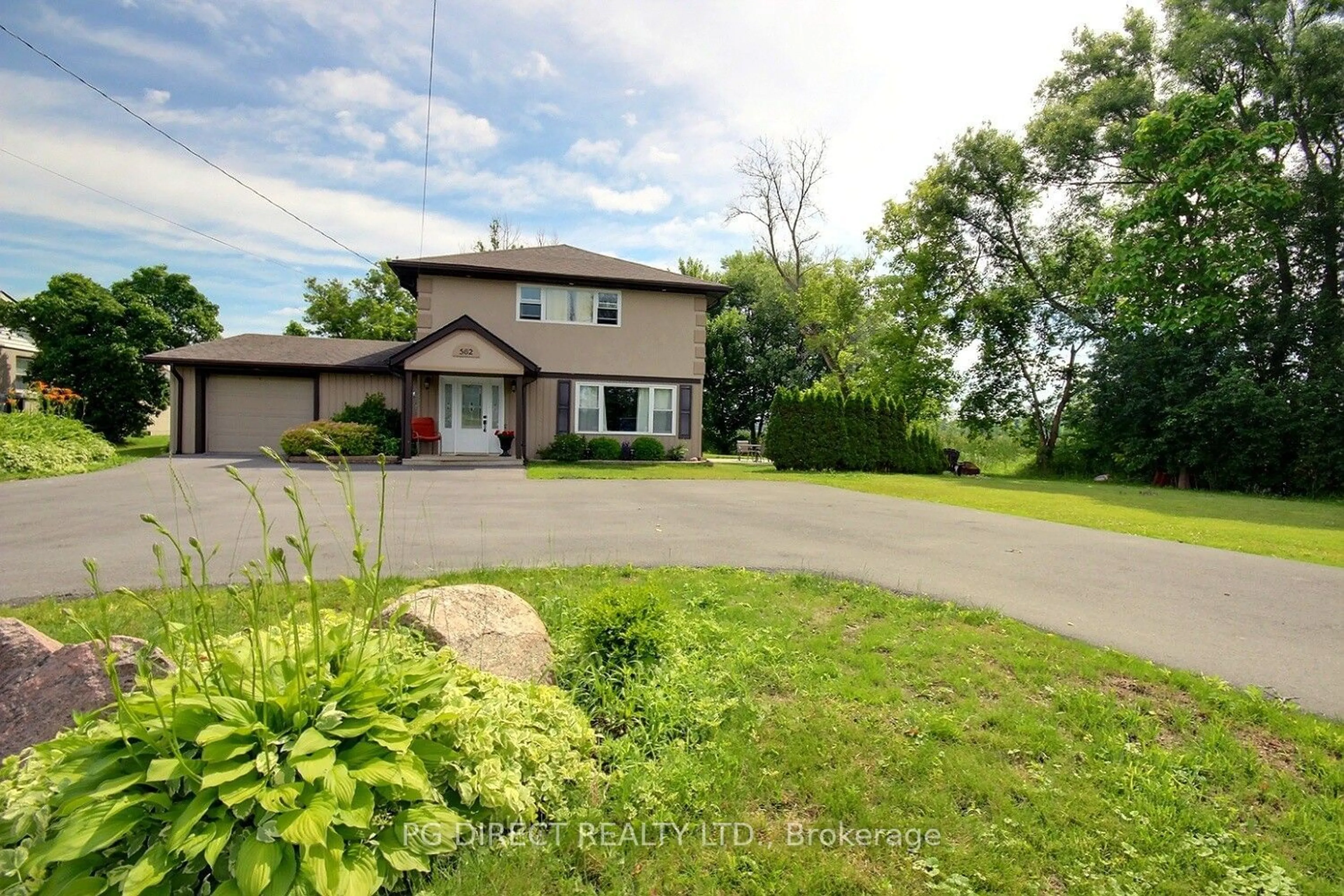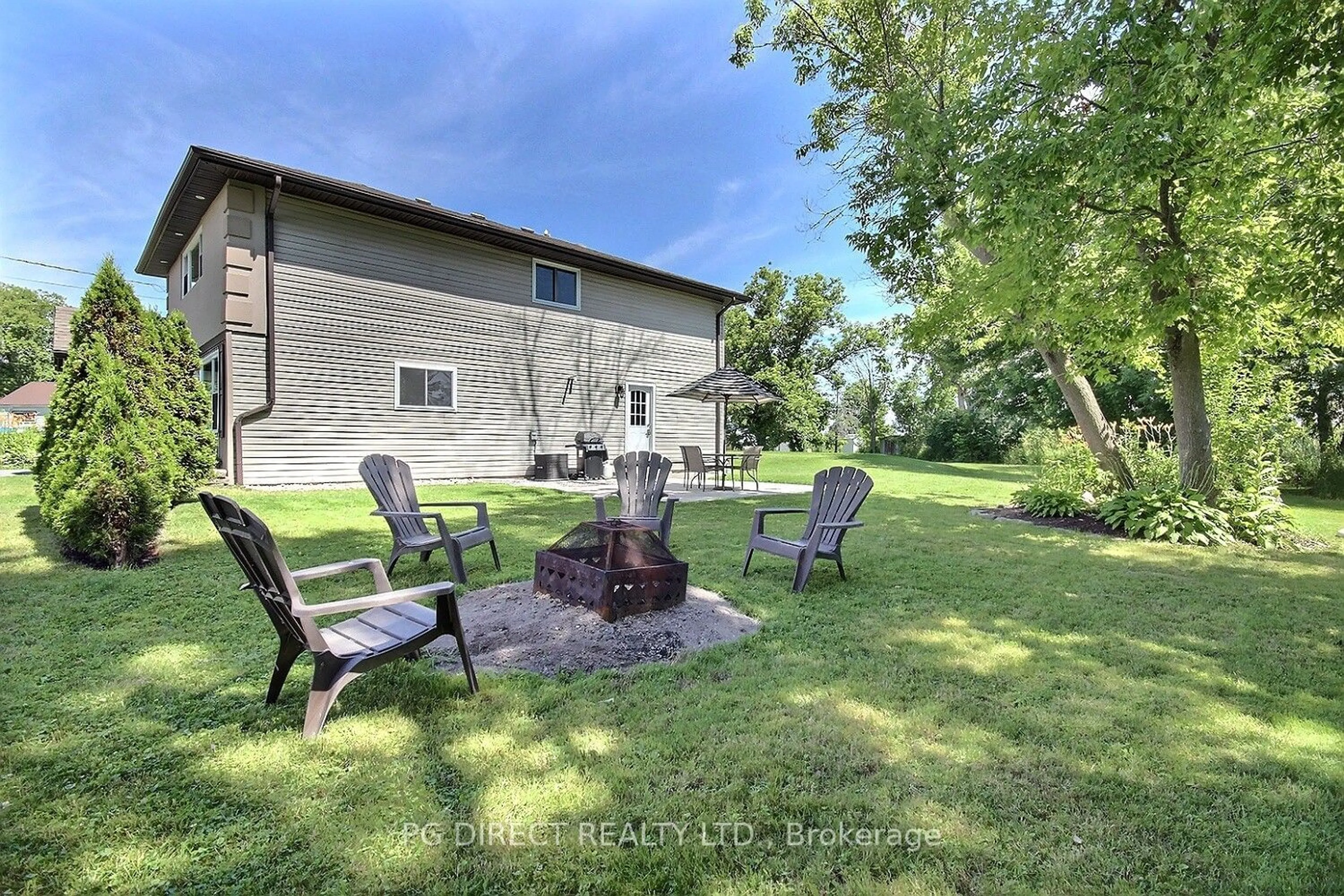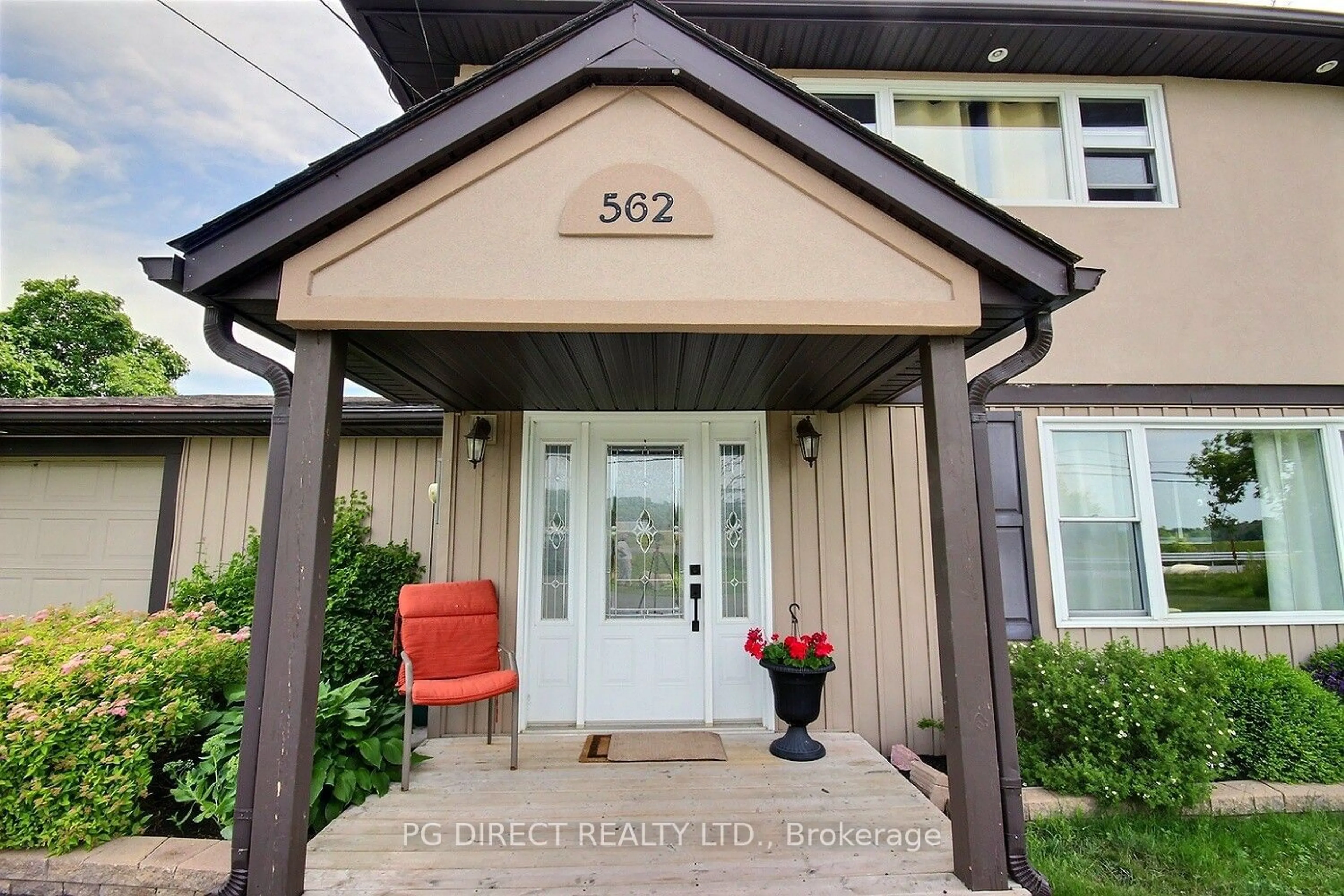562 County Road 28, Belleville, Ontario K8N 4Z7
Contact us about this property
Highlights
Estimated ValueThis is the price Wahi expects this property to sell for.
The calculation is powered by our Instant Home Value Estimate, which uses current market and property price trends to estimate your home’s value with a 90% accuracy rate.$757,000*
Price/Sqft$274/sqft
Days On Market18 days
Est. Mortgage$3,217/mth
Tax Amount (2024)$3,644/yr
Description
Visit REALTOR website for additional information. Welcome to your dream home! This stunning three-bedroom, three-bathroom residence has been recently renovated to offer modern comforts with timeless elegance. Nestled on a beautifully landscaped lot, the property boasts an inviting circular driveway that leads to an attached garage, providing convenience and ample parking. Inside, you'll find spacious living areas bathed in natural light, a gourmet kitchen with modern appliances, and luxurious bathrooms designed for relaxation. The primary suite features a spa-like en-suite bathroom with a fancy shower, while the upstairs bathroom offers a serene escape with a soaker tub. Enjoy the perfect blend of indoor and outdoor living in this meticulously updated home.
Upcoming Open House
Property Details
Interior
Features
Main Floor
Bathroom
1.34 x 1.80Laminate / 2 Pc Bath
Media/Ent
6.07 x 3.26Vinyl Floor
Utility
1.19 x 2.90Living
4.15 x 6.31Exterior
Features
Parking
Garage spaces 1
Garage type Attached
Other parking spaces 10
Total parking spaces 11
Property History
 20
20


