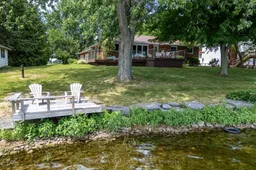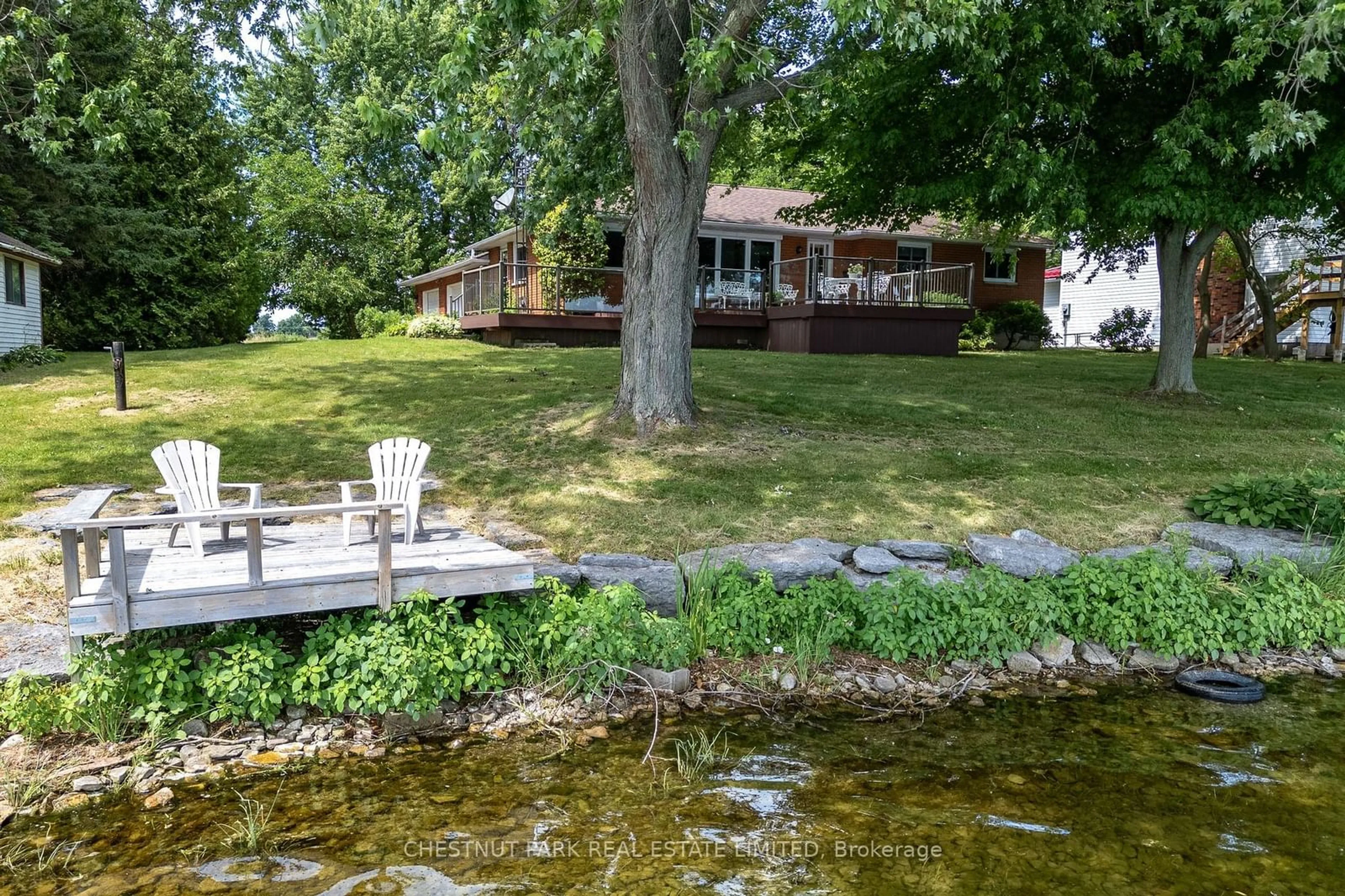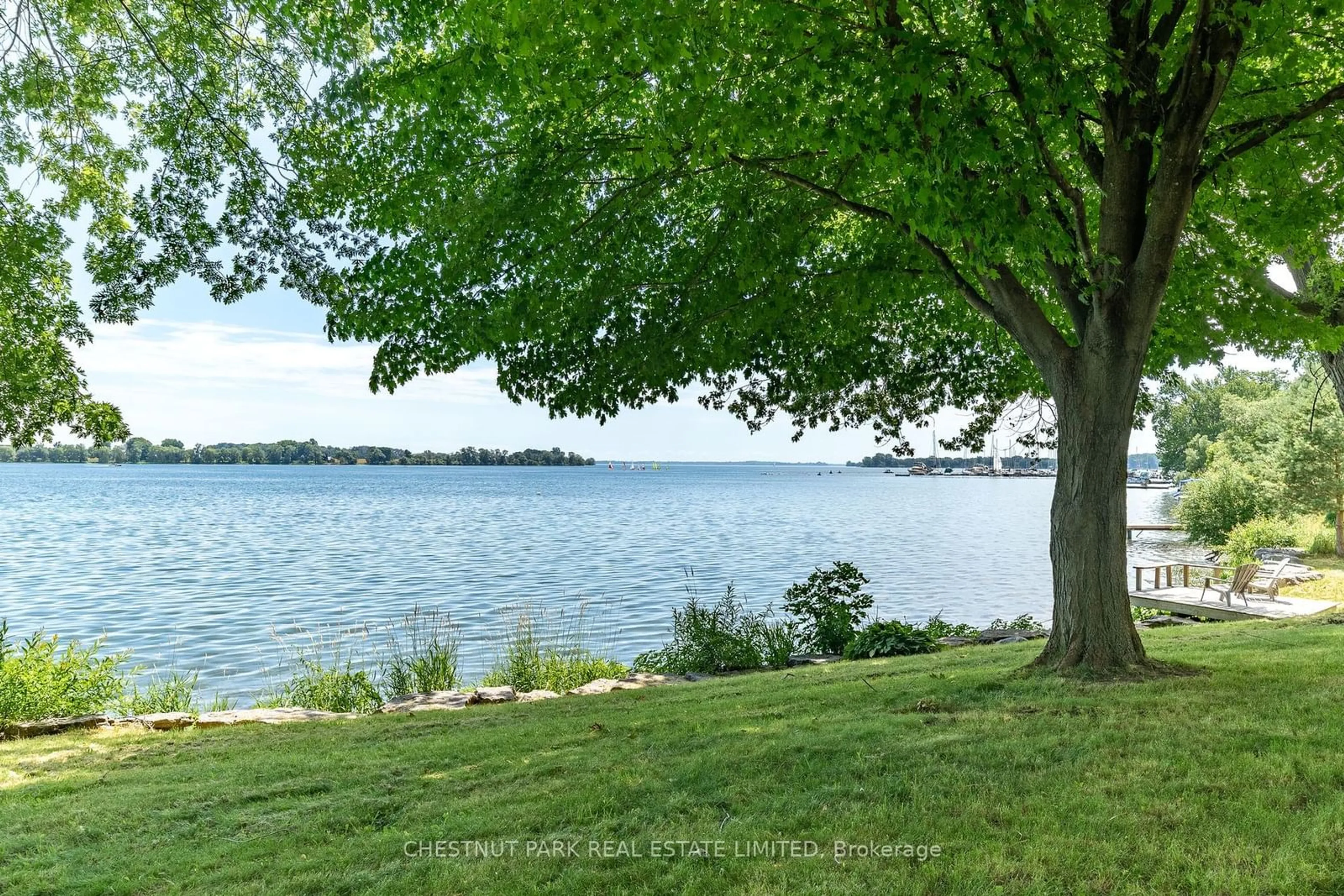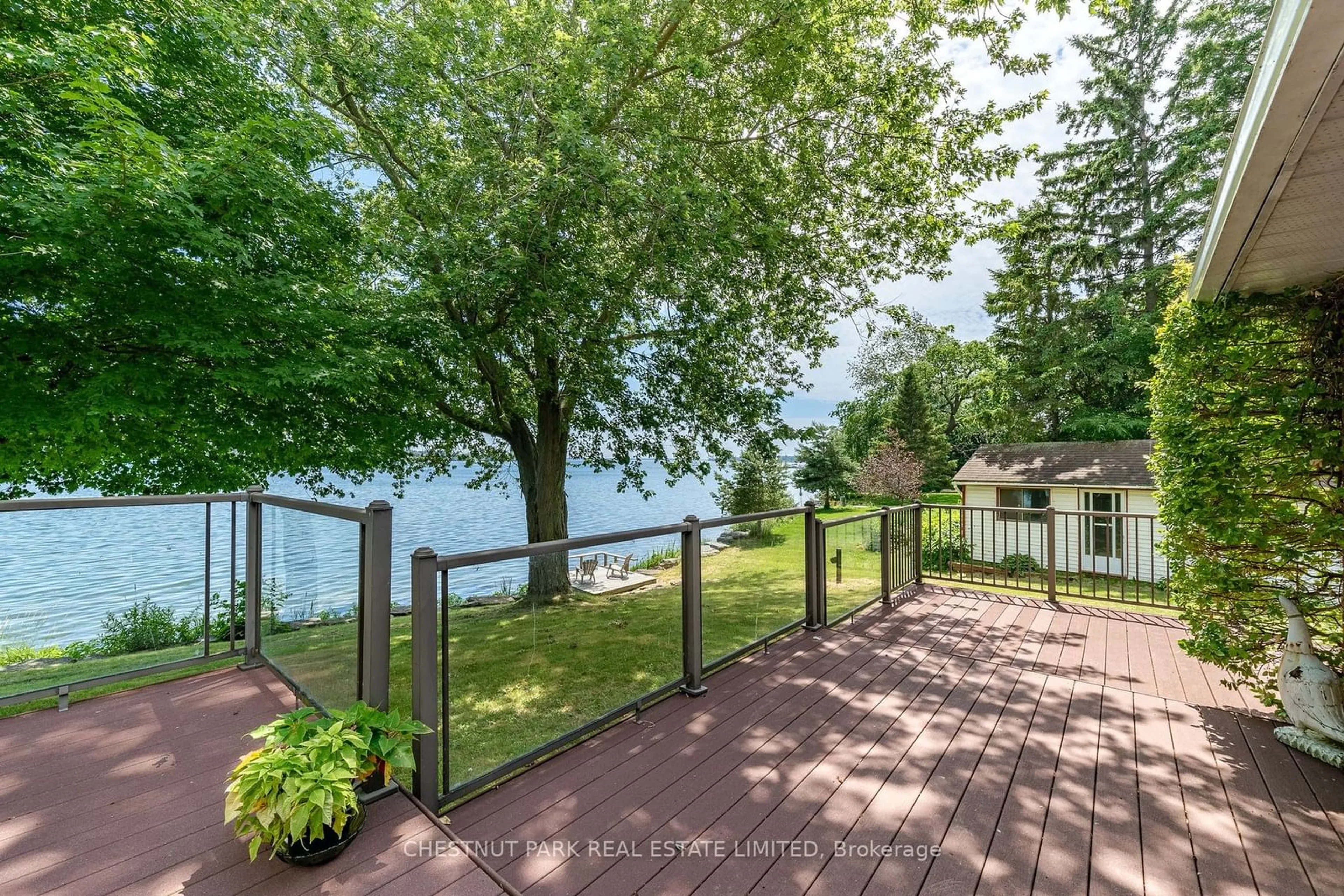48 Tooth Acres Lane, Prince Edward County, Ontario K0K 2T0
Contact us about this property
Highlights
Estimated ValueThis is the price Wahi expects this property to sell for.
The calculation is powered by our Instant Home Value Estimate, which uses current market and property price trends to estimate your home’s value with a 90% accuracy rate.$802,000*
Price/Sqft-
Days On Market17 days
Est. Mortgage$4,204/mth
Tax Amount (2024)$4,758/yr
Description
Lake breezes and invigorating sunrises make this beautifully located home a tranquil waterside retreat. Not to be overlooked is that this two bedroom / one bathroom brick bungalow with attached double garage is nestled off a sequestered lane within a private pocket of its own in Waupoos. On entering a light-flooded living space with dining area offers an introduction to the homes relaxing lifestyle. A french door with ample windows positioned around this space create a seamless indoor-outdoor connection to a gorgeous terraced composite deck with glass railings that looks out over sumptuous green lawn, mature trees and glistening waters. A well equipped kitchen anchors the core of home with a separate entrance out to additional green space, while the basement area offers potential as optional family/media room. Enchanting verdant surrounds the entire residence and includes a single detached garage/storage shed towards the shoreline, ideal for recreational pursuits in this setting. A floating deck sits atop sloping grade down to the water where one could launch smaller recreational craft and there is a steel boat winch post anchored in the ground. Near some of the islands most popular offerings, and a marina, while being within close proximity to Picton, this is a rare opportunity to secure premium waterfront and make it your own in The County.
Property Details
Interior
Features
Main Floor
Kitchen
3.48 x 3.38Dining
3.55 x 3.28Living
7.17 x 6.55Prim Bdrm
3.48 x 3.94Exterior
Features
Parking
Garage spaces 2
Garage type Attached
Other parking spaces 2
Total parking spaces 4
Property History
 33
33


