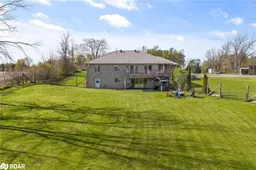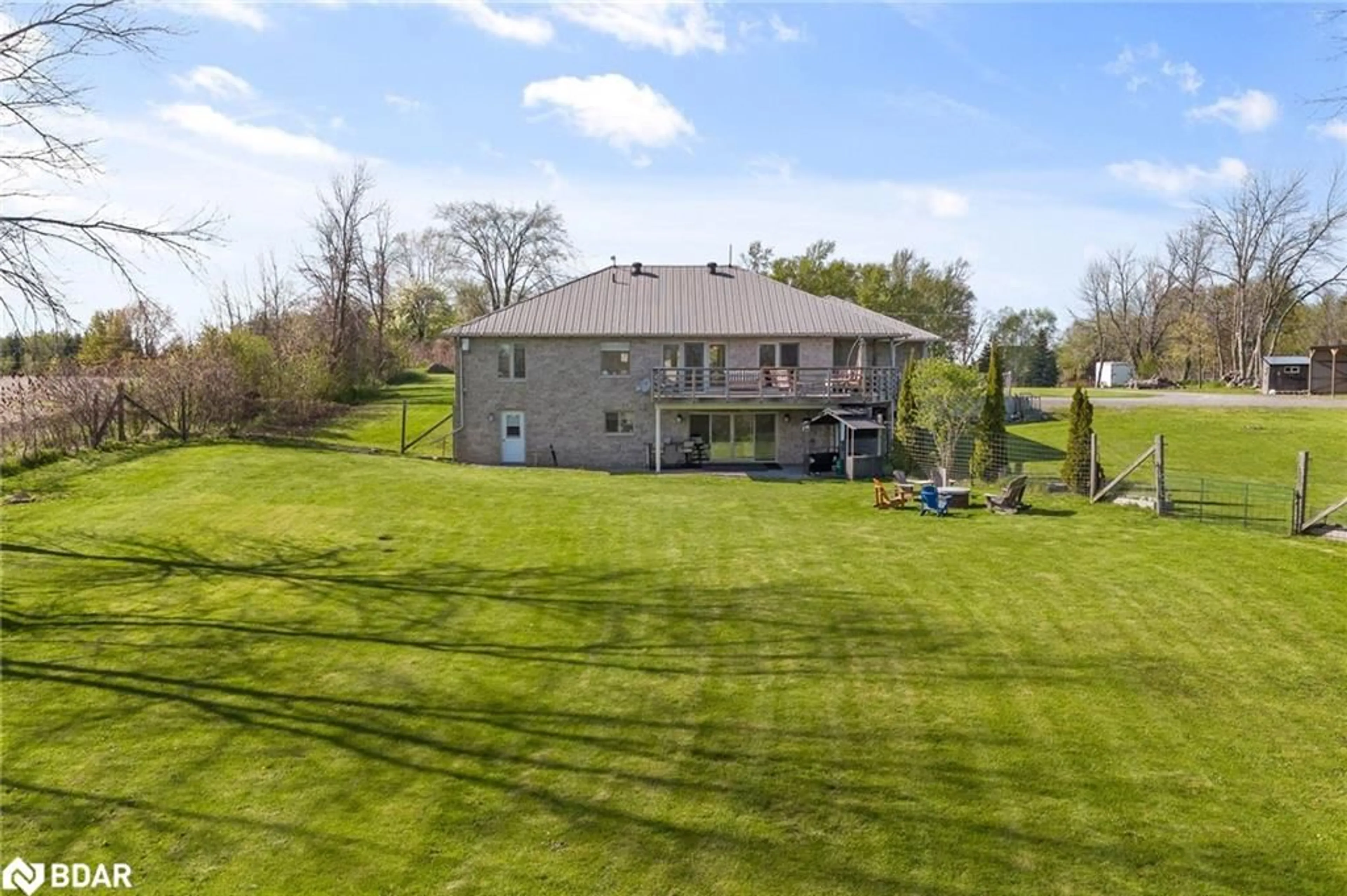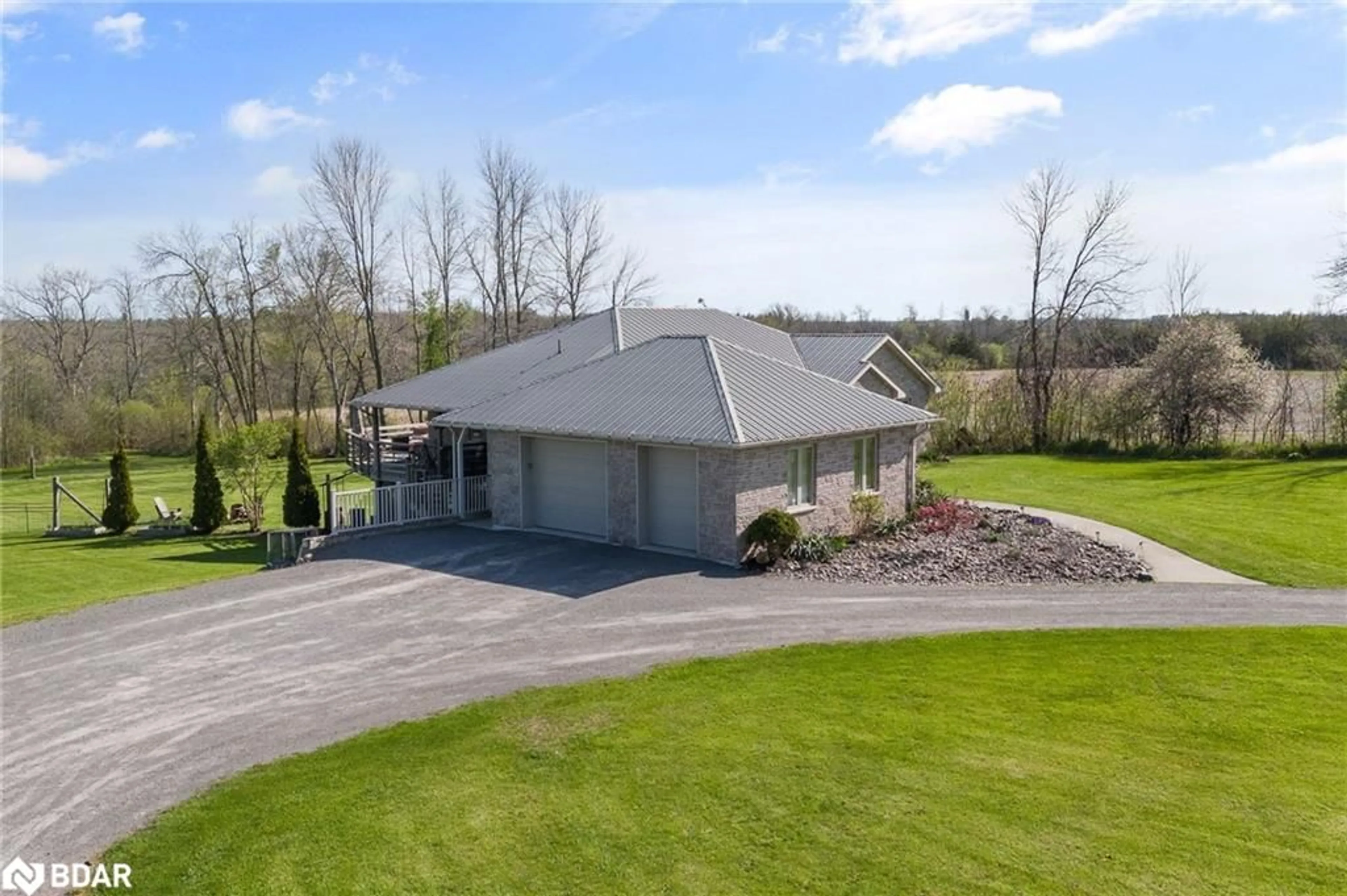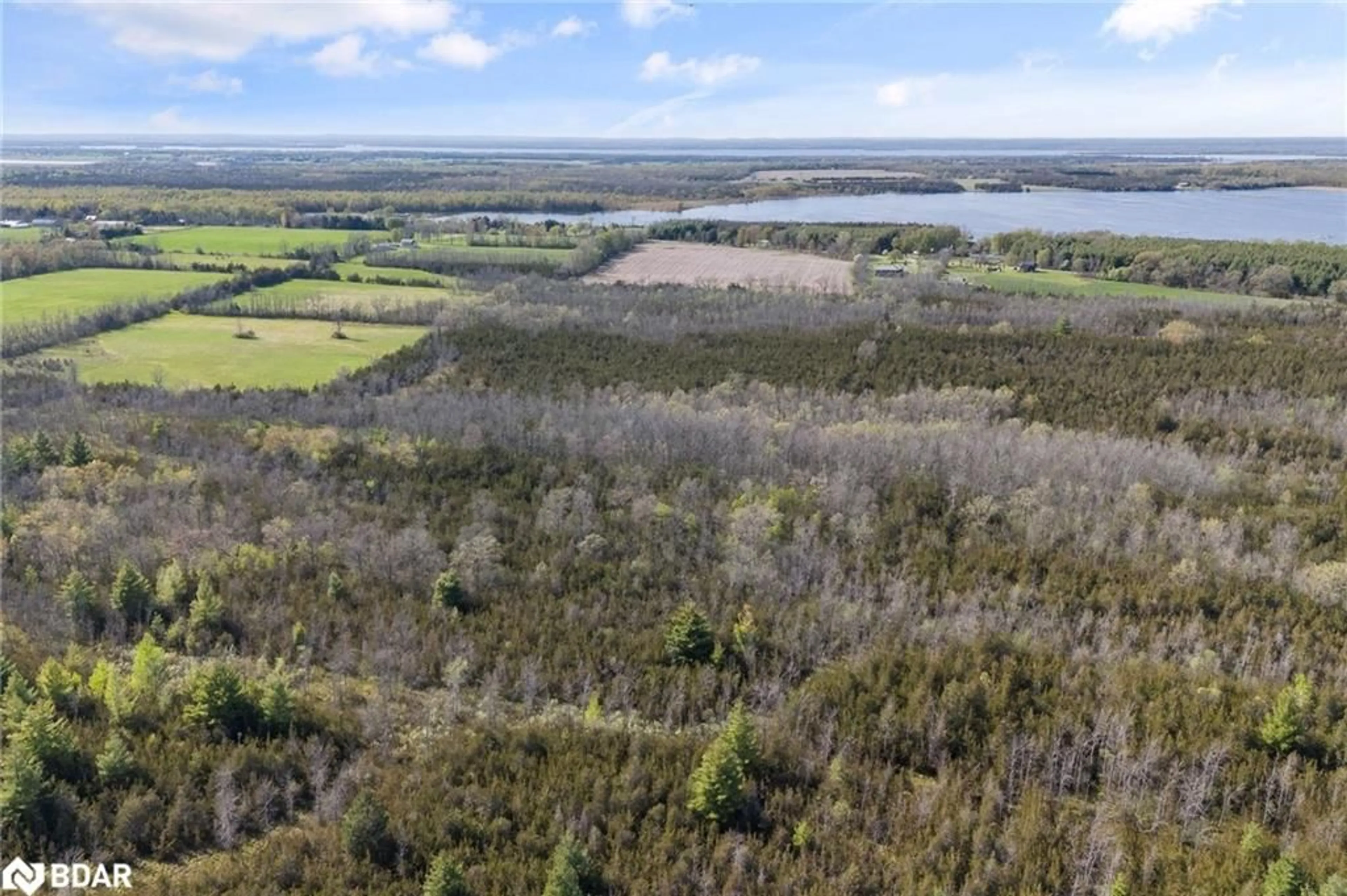370 Fish Lake Rd, Demorestville, Ontario K0K 1W0
Contact us about this property
Highlights
Estimated ValueThis is the price Wahi expects this property to sell for.
The calculation is powered by our Instant Home Value Estimate, which uses current market and property price trends to estimate your home’s value with a 90% accuracy rate.$1,184,000*
Price/Sqft$369/sqft
Days On Market124 days
Est. Mortgage$5,149/mth
Tax Amount (2023)$5,501/yr
Description
Welcome to the epitome of country living in coveted Prince Edward County. This stunning bungalow boasts 3 main floor bedrooms, 3 full baths, and an attached insulated 2-car garage, all meticulously crafted with ICF construction. Enjoy the pinnacle of comfort with radiant heat, central air, and a forced air furnace ensuring energy efficiency year-round. Spanning 68 acres of pristine land, the possibilities are boundless. With 20 acres of fertile farmland, including 15 acres expertly tiled, and 35 acres of lush woods, nature enthusiasts will find their paradise. Step into the open-concept kitchen adorned with soapstone and quartz counters, perfect for entertaining and culinary endeavors. The finished basement offers a cozy retreat with a propane fireplace and a 10-foot sliding walkout to the fully fenced yard, ideal for relaxation or gatherings. Additionally, ample space awaits your imagination, with potential for an extra bedroom/office, games room, or even an in-law suite, complete with rough-in for a kitchen. An insulated detached garage provides an additional 1,200 square feet of space, catering to your storage or workshop needs. Conveniently located approximately 10 minutes from Picton and 20 minutes from Belleville or 401 access, this property offers the perfect blend of tranquility and accessibility. Seize the opportunity to own a piece of County paradise where endless possibilities await.
Property Details
Interior
Features
Main Floor
Dining Room
4.78 x 4.72Hardwood Floor
Living Room
3.63 x 4.98Vaulted Ceiling(s)
Foyer
3.00 x 1.32Bathroom
3.68 x 1.984-Piece
Exterior
Features
Parking
Garage spaces 2
Garage type -
Other parking spaces 8
Total parking spaces 10
Property History
 50
50


