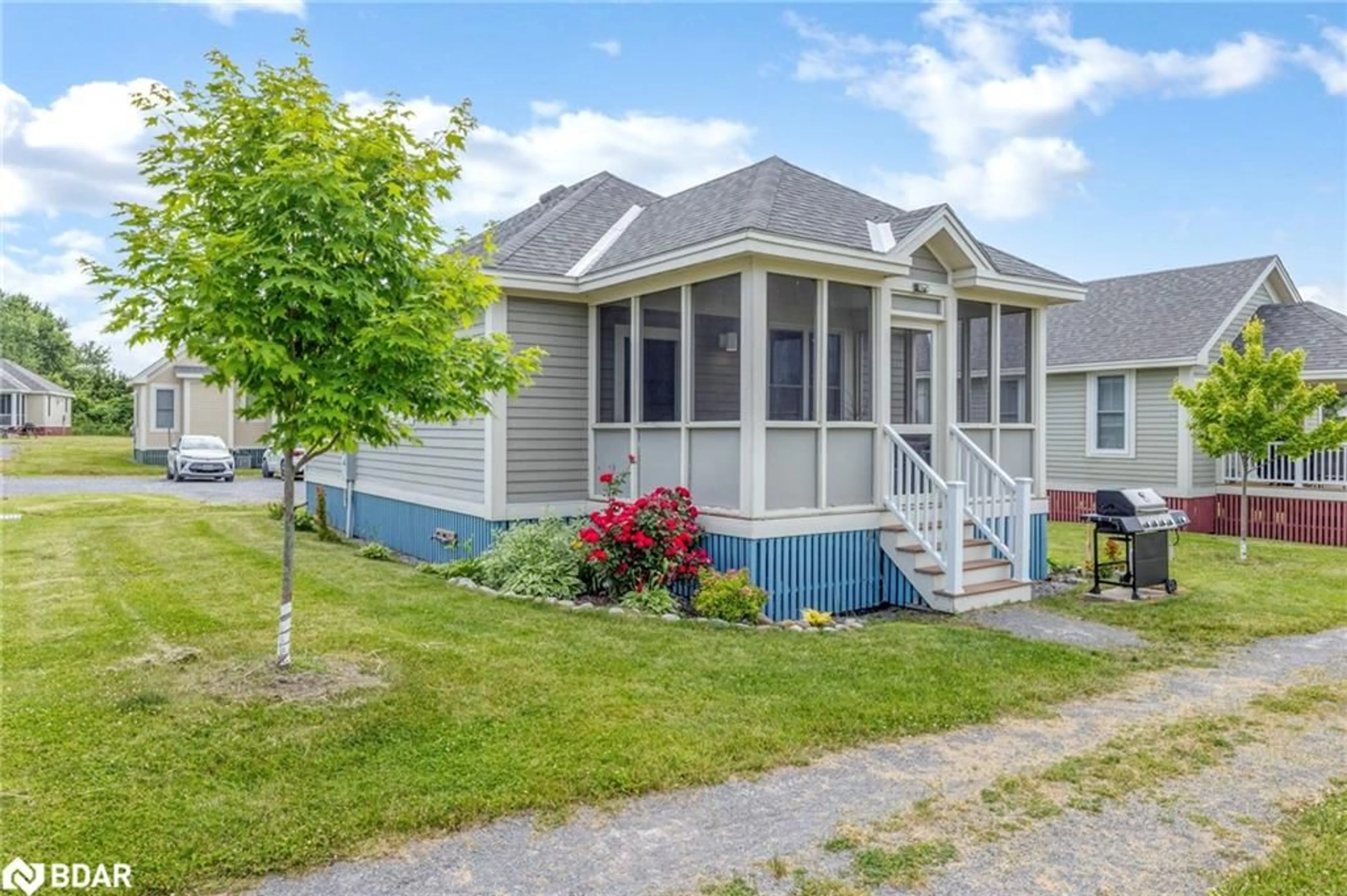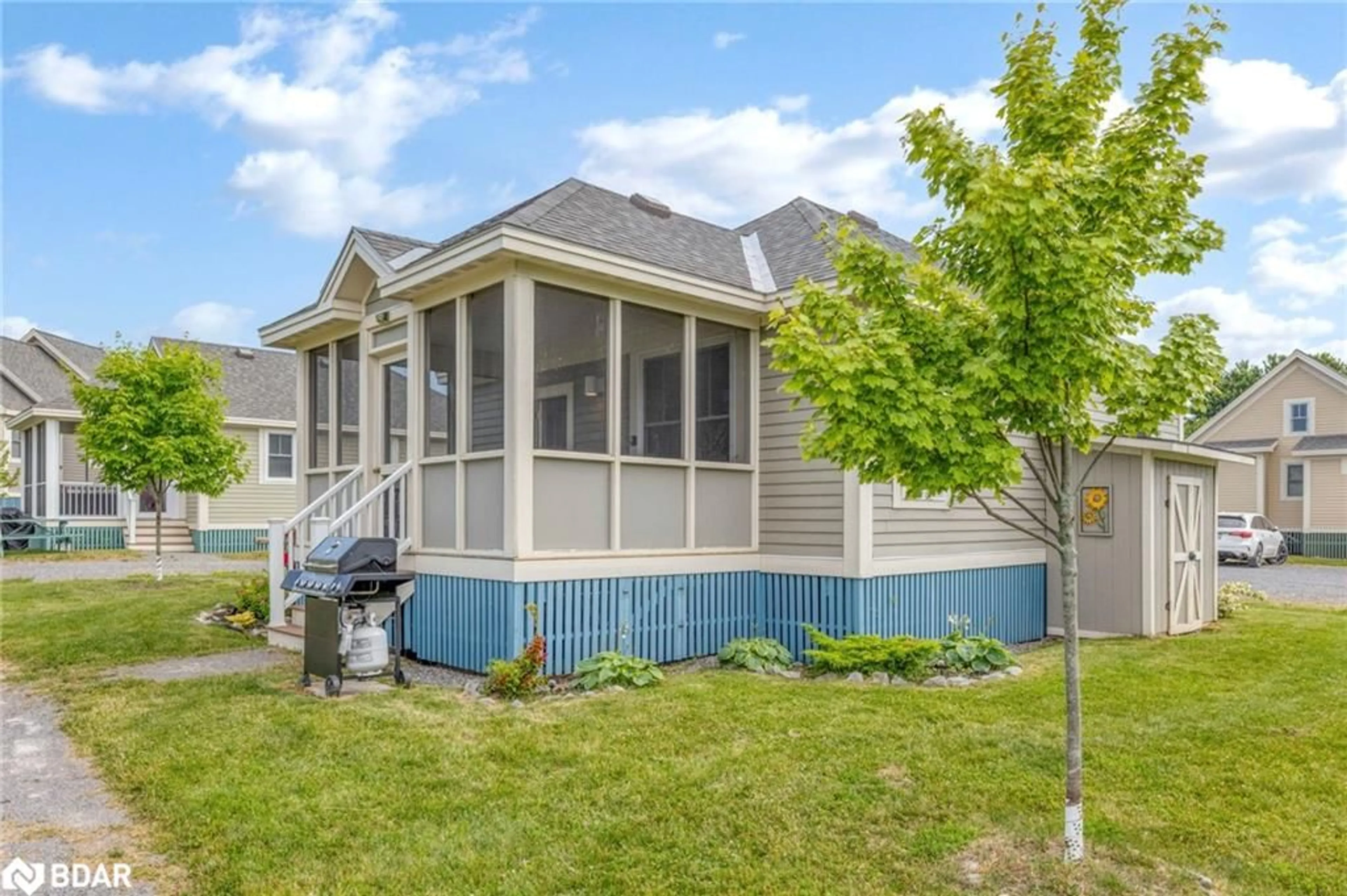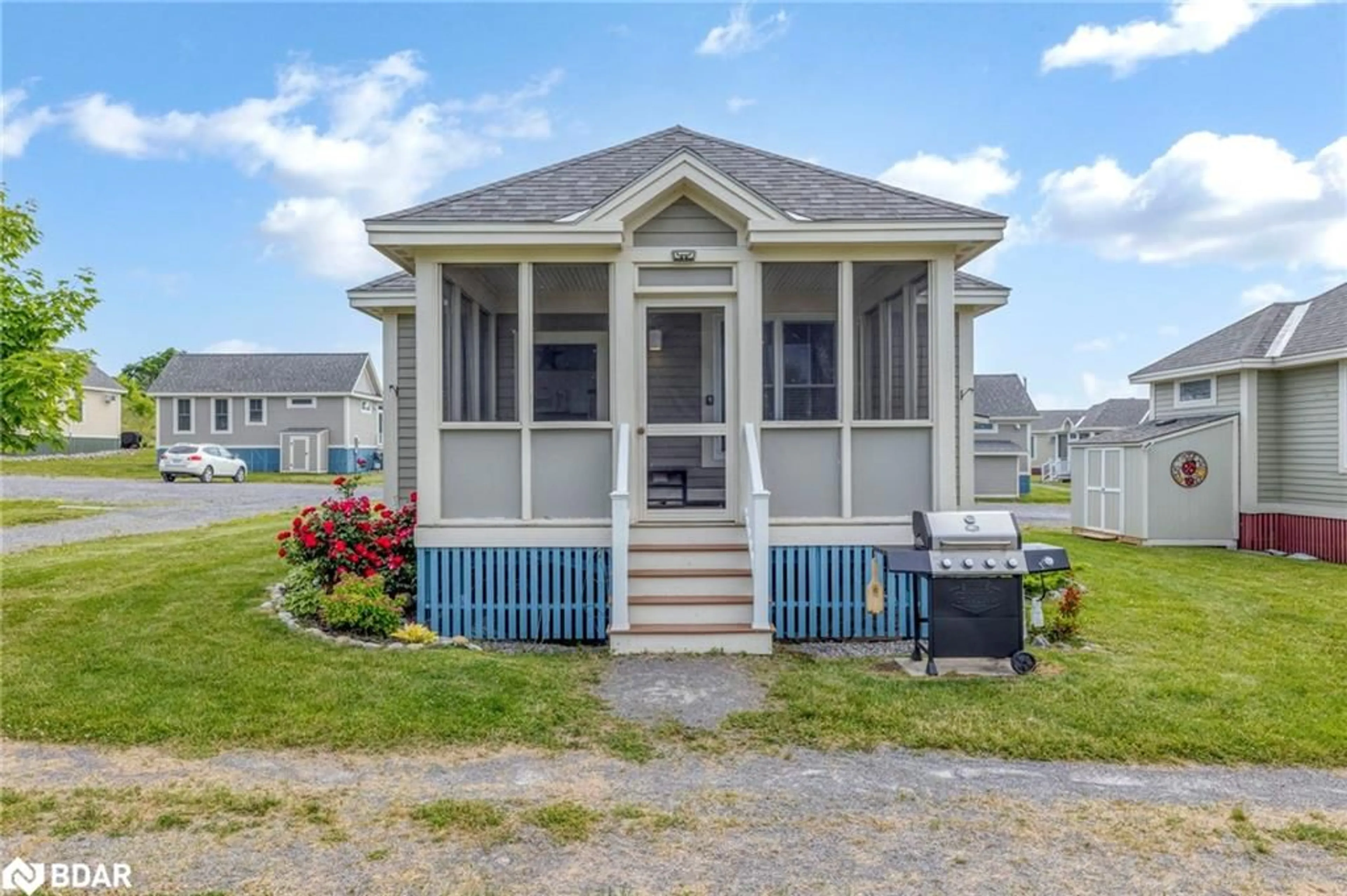37 Butternut Lane #39, Prince Edward County, Ontario K0K 1P0
Contact us about this property
Highlights
Estimated ValueThis is the price Wahi expects this property to sell for.
The calculation is powered by our Instant Home Value Estimate, which uses current market and property price trends to estimate your home’s value with a 90% accuracy rate.$309,000*
Price/Sqft$261/sqft
Days On Market30 days
Est. Mortgage$944/mth
Maintenance fees$643/mth
Tax Amount (2023)$2,182/yr
Description
Looking for a Prince Edward County getaway place? Look no further than East Lake Shores! This vibrant,inclusive, family and pet-friendly community sits on 80 acres with 1500' of waterfront, just 9 km from Sandbanks and 10 min from Picton, with wineries, restaurants, and attractions nearby. Sold fully furnished, this Rosehall model cottage features 2 bedrooms, a 4-piece bath, quartz counters, a storage shed, and parking directly behind the cottage. Walk out from the open-concept kitchen/dining/living dining area to enjoy a meal or relax on your screened-in porch. Great location facing a community pocket park, close to the community centre, family pool, off-leash dog park, sports courts and playground, and a short walk to the waterfront, adult pool and gym. Meet new friends and join the fun - movie nights, crafts, fitness classes, play a game of tennis , basketball, bocce and more!Carefree condo living at its best - do as much or as little as you like while someone else cuts the grass! Condo fees include TV/Internet/Phone, Water, Sewer, Amenities: 2 pools, tennis/basketball courts, playground, gym, dog park, restaurant & more! Resort open May-Oct. Income opportunity! - Airbnb or through resort rental program.
Property Details
Interior
Features
Main Floor
Dining Room
4.06 x 4.57Living Room
4.06 x 4.57Kitchen
3.05 x 4.57Bedroom
3.05 x 3.35Exterior
Features
Property History
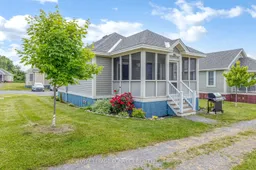 20
20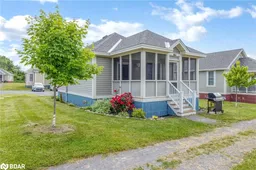 39
39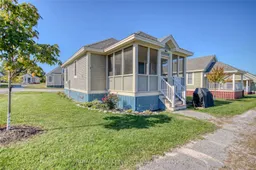 40
40
