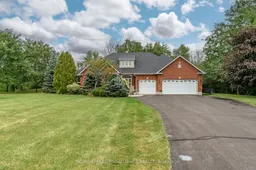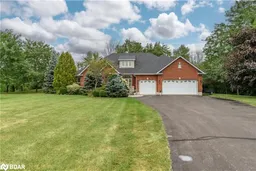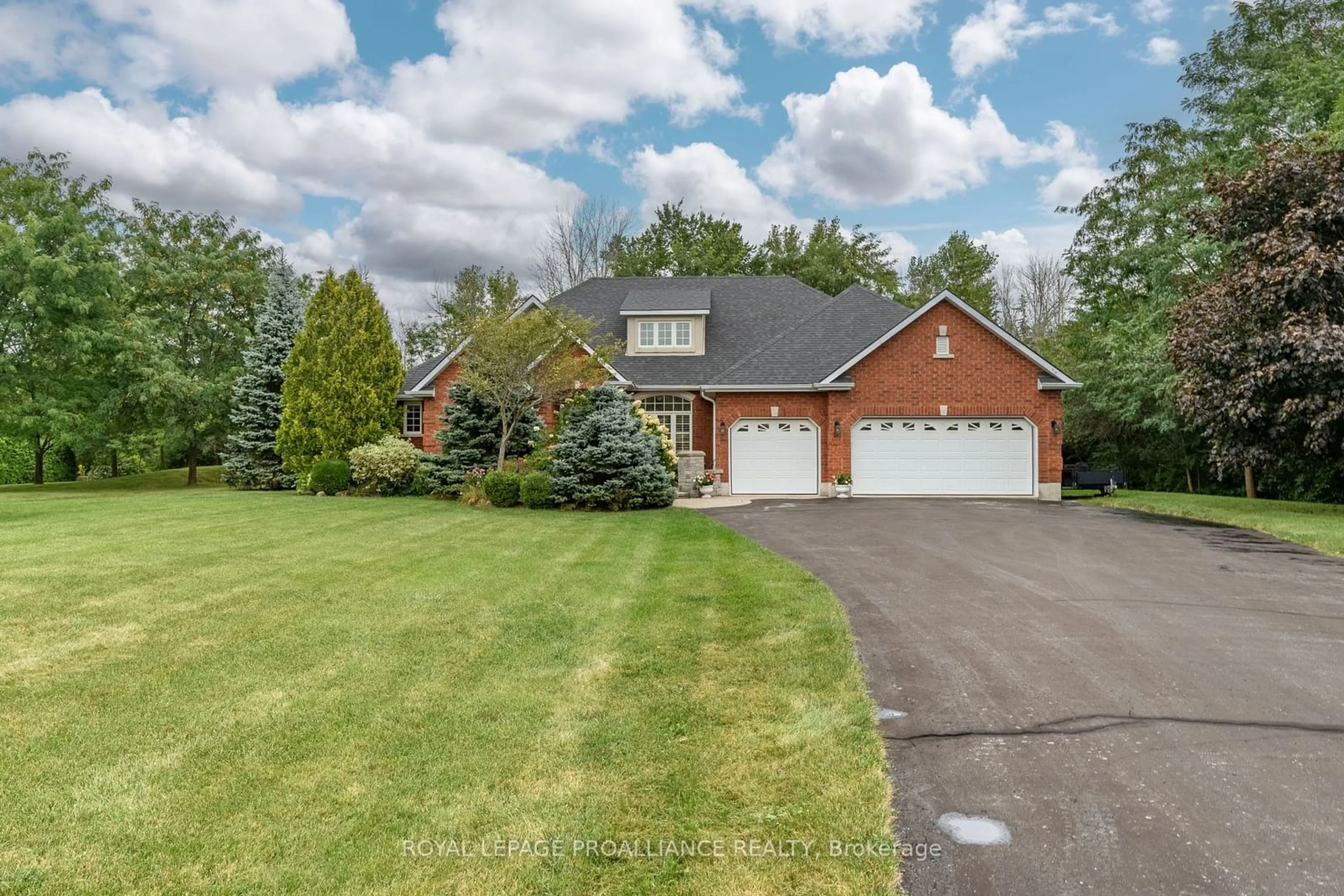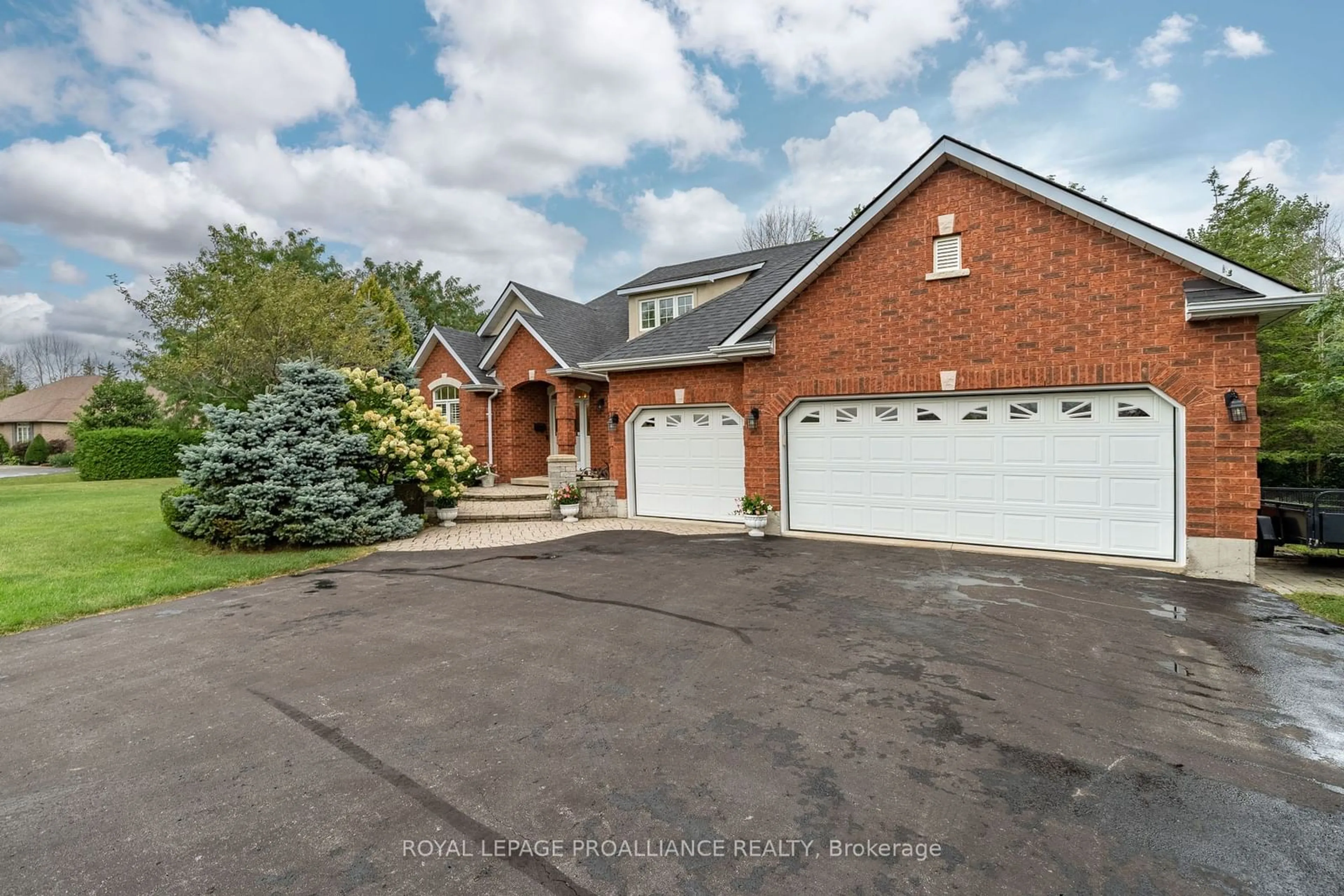33 Yuill Cres, Prince Edward County, Ontario K8N 0L4
Contact us about this property
Highlights
Estimated ValueThis is the price Wahi expects this property to sell for.
The calculation is powered by our Instant Home Value Estimate, which uses current market and property price trends to estimate your home’s value with a 90% accuracy rate.Not available
Price/Sqft-
Est. Mortgage$5,046/mo
Tax Amount (2024)$5,981/yr
Days On Market76 days
Description
Located in the prestigious executive estate community of Bay Breeze Estates. This immaculate All Brick 3 bedroom, 2 bathroom bungalow on a private 170 ft wide lot that is beautifully landscaped. Large sun-filled foyer welcomes you into the open concept design with a spacious living room boasting vaulted ceilings, propane fireplace and views of the private backyard with natural woodland. With gleaming hardwood floors throughout, this home includes a cozy den, large eat-in kitchen with cherry cabinets, separate dining room and a dedicated main floor laundry room with sink and tons of storage. The spacious Primary bedroom provides access to the covered rear porch and will spoil you with updated 5-piece ensuite with glass shower, soaker tub, double sinks plus massive walk-in closet. Two additional good-sized bedrooms and 4 piece bathroom on the opposite end of the home complete the main floor. The partially finished basement with a walk-up to the garage provides a large family room and offers more room to grow if needed. Notable Updates: Glass Shower in Ensuite, Furnace, Central Air, Roof, California Shutters and Generator. With a fabulous curb appeal of perennials & trees along with a double width driveway that leads to the immaculate triple-car garage and grand interlock entranceway, you'll love the privacy of an estate lot and a country feel without leaving the convenience of shopping, hospitals and recreational living. Don't miss the opportunity to make this home your own!
Property Details
Interior
Features
Main Floor
Foyer
2.63 x 4.56Ceramic Floor / Open Concept
Living
6.09 x 5.52Vaulted Ceiling / Gas Fireplace / Hardwood Floor
Dining
3.50 x 4.56Hardwood Floor / Skylight / California Shutters
Kitchen
3.83 x 3.66Ceramic Floor / Stainless Steel Appl / Granite Counter
Exterior
Features
Parking
Garage spaces 3
Garage type Attached
Other parking spaces 10
Total parking spaces 13
Property History
 38
38 46
46

